About this site
Lincoln is widely considered to be one of the most important sites in the history of English medieval vaulting. Begun c. 1192-94, the cathedral church is famous for its innovative and unconventional vault designs, most notably the asymmetrical ‘crazy vault’ of St Hugh’s Choir and the pioneering tierceron vaults of the nave. In July 2019 we visited Lincoln and completed an extensive laser scanning and photographic survey of the church interior, as well as the adjoining cloister and chapter house. This survey was funded by an AHRC Early Career Research Grant.
Plan
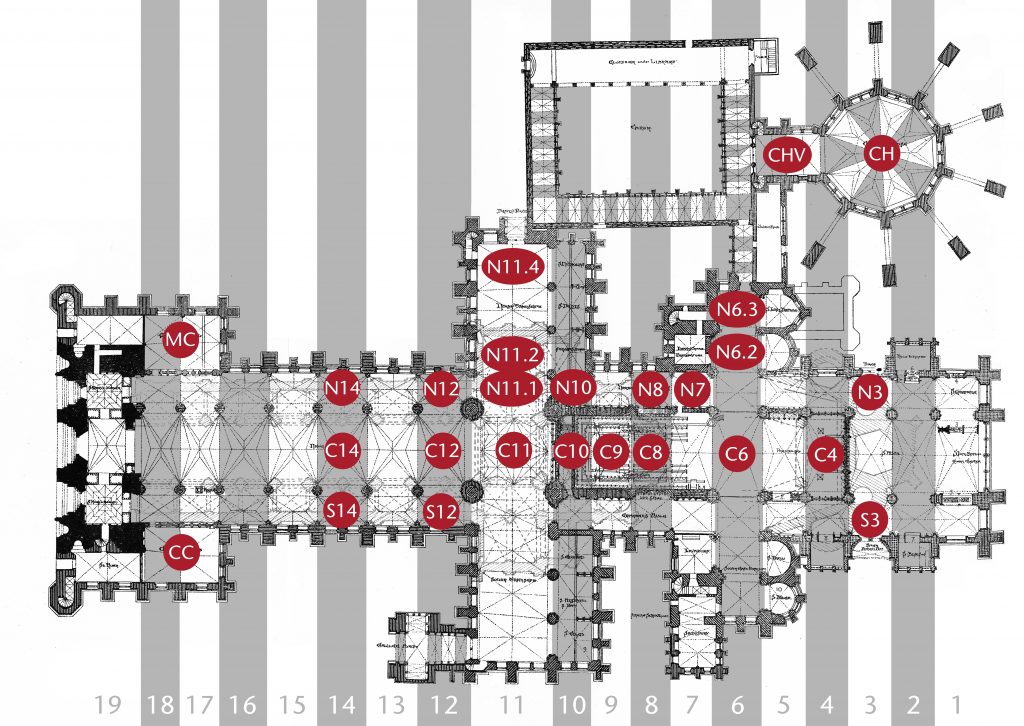
Website
Archaeology Data Service
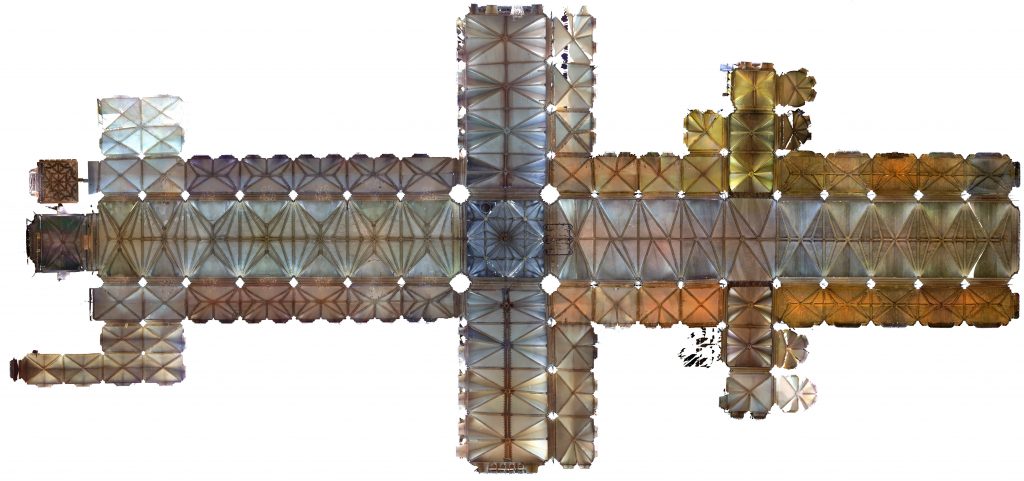
Plans, orthophotos and 3D models of Lincoln Cathedral can be downloaded here.
Sketchfab
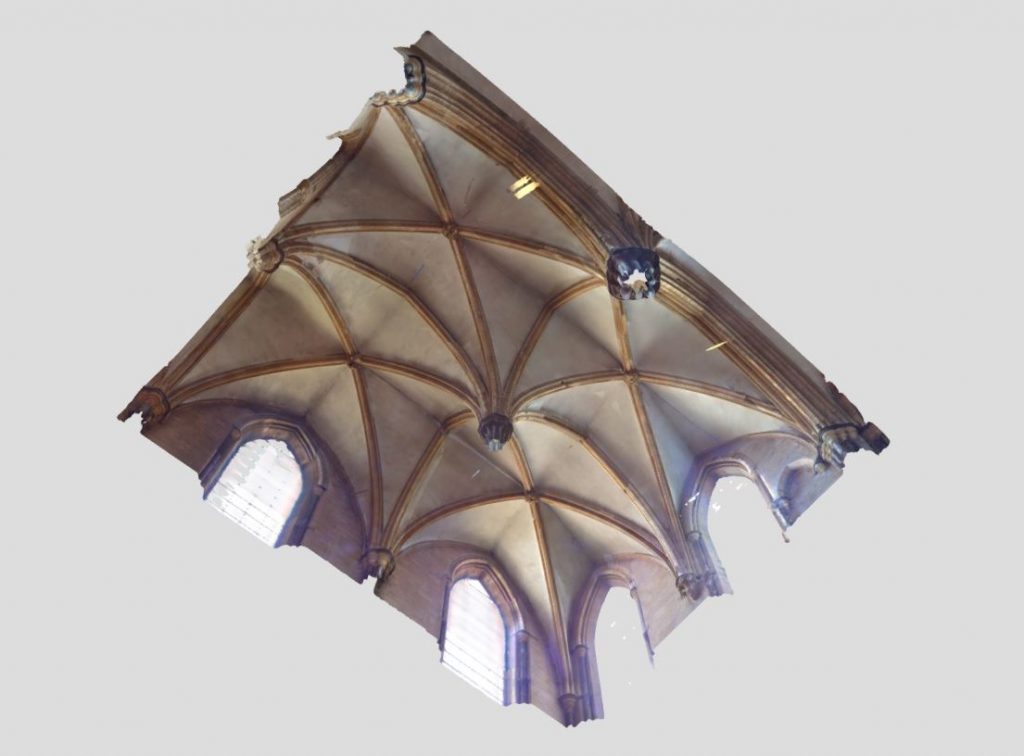
Interactive 3D mesh models of the vaults at Lincoln Cathedral can be viewed here.
Lincoln Cathedral
Angel Choir
C1-C5 (c. 1276-80)
More information
The Angel Choir was begun in 1255 and completed by 1280. The vaulting of the central vessel presumably began after the installation of the roof, for which oak timbers were gifted from Sherwood Forest by King Edward I in 1276. Its plan is a relatively simple design with a longitudinal ridge rib crossed by diagonals and tiercerons, a reduced variant of the pattern found in the nave. The transverse tunnels are not subdivided by ribs, resulting in a smooth, curved surface of masonry extending from the centre to the clerestory windows. The stonework of the webbing is still visible throughout the vault. It is also renowned for the naturalistic foliage of many of the bosses, including vines, oak leaves, hawthorn and waterlilies.
Angel Choir Aisles
N1-N5; S1-S5 (c. 1255-80)
More information
Begun in 1255 and completed by 1280, the Angel Choir aisles are covered by a relatively simple design with a longitudinal ridge rib crossed by diagonals and tiercerons. As in the central vessel, the masonry of the webbing is still exposed, allowing the structure of the stonework to be seen. Several of the bosses feature figurative sculptures, including the coronation of the Virgin, King David, several Old Testament scenes and intertwining beasts.
East Crossing
C6
More information
The east crossing at Lincoln adopts the same asymmetrical ‘crazy vault’ pattern as that of the adjoining choir. However, the present vault was rebuilt at the same time as the Angel Choir (c. 1255-80), including new rib mouldings and bosses with highly naturalistic foliage. It is probable that the original design of the vault was preserved in the new works.
East Transept
N6.3-S6.3 (c. 1194-1200)
More information
Begun c. 1192-94 and largely completed by 1200, the east transept at Lincoln has a complex building history including several phases of repairs, modifications and renovations. The vault of the central vessel is sexpartite, but without the longitudinal ridge rib found in the later Great Transept. Its two-dimensional form echoes that of many of the French sexpartite vaults from the twelfth century, including those at the cathedrals of Sens, Laon and Note-Dame in Paris. On the north end (bay N6.3) the vault drops down to the level of the aisles, the ribs forming a quinquepartite pattern intended to mediate between the windows and arches at this level. At the south end, however, (bay S6.3) the vault continues at the same height, but the moulding profiles of the ribs change and a ridge rib is added. This is because this part of the transept was rebuilt at some point during the 1230s-50s. As the masonry in the south transept is exposed, it is possible to analyse its construction in some detail.
St Hugh’s Choir
C7-C10 (c. 1194-1208)
More information
The exact dates of the construction of St Hugh’s Choir are widely debated, especially regarding the vault. Dendrochronology provides felling dates of c. 1195-1203 for the surviving roof timbers, suggesting that preparations had begun around or shortly after 1200. The general consensus among scholars is that the vault was in place by c. 1208, though its unusual asymmetrical design may have been planned from as early as the 1190s. This ‘crazy vault’ is particularly challenging for architectural historians, as it anticipates the designs of many later German and Spanish vaults by over a century. Its form varies considerably from bay to bay, with two different geometrical patterns being used for the plan in the first three bays and a more conventional sexpartite vault appearing at the west end. The collapse of the crossing tower in 1237/39 appears to have damaged the vault at the west end, necessitating repairs to the sexpartite bay.
St Hugh’s Choir Aisles
N7-N10; S7-S10 (c. 1194-1208)
More information
Though the exact dates of the construction of St Hugh’s Choir are widely debated, the aisles may well have been in place by as early as 1208. The aisles are covered by simple quadripartite vaults. On the piers of the choir arcade, it is still possible to see the holes left by the wooden beams used to support the arches during construction. Several of these beams are still in situ within the northeast choir aisle, providing invaluable evidence for the building practices of medieval masons.
Crossing
C11 (c. 1380)
More information
Three different sources record the collapse of the crossing tower at Lincoln, two ascribing its date to 1239 and a third to 1237. The present vault was probably constructed c. 1380. In plan it appears as if it were divided into four square bays covered in simple tierceron vaults. However, the centre of the bay is not a springing point, but an apex, meaning that the inner sets of ribs are converted into liernes converging on a central boss. In its southwest corner there is a circular opening, presumably intended for to provide access to the bells above.
Great Transept
N11.4-S11.4 (c. 1220; after 1237/39)
More information
The construction of the Great Transept was probably nearing completion c. 1220. Its vault marks a return to the sexpartite form appearing in the east transept, but with the addition of a longitudinal ridge rib as in the west bay of St Hugh’s Choir. The proportions of the bays and setting out of the ribs is highly irregular, especially in bay N11.2 where it reflects the lopsided layout of the underlying elevation. The collapse of the crossing tower in 1237/39 caused significant damage to the bays on either side (N11.1 and S11.1), necessitating some reconstruction in the vault and elevation below. On the south side traces of the original medieval polychromy are still visible, including scrollwork and foliate patterns flanking the ridge rib and two images in roundels of Christ and an unknown bishop.
Nave
C12-C18 (c. 1235)
More information
The nave vault at Lincoln are widely considered to be one of the most influential designs in the history of English medieval vaulting. Construction of the vault was probably underway from around 1235, when several large gifts of timber were made with the probable intention of roofing the nave. Its prominent use of tiercerons is amongst the earliest known examples in English medieval architecture, intersecting with the longitudinal ridge rib on the east-west axis and connecting to the central boss via a short transverse ridge rib on the north and south sides. This design was soon repeated in the nave at Westminster Abbey and a simpler variation can also be found in the chapter house and Lady Chapel at Chester Cathedral. Towards the west end of the nave there are some minor differences in the proportions of the vault, but the same geometry appears to have been used throughout. Several of the bays were decorated with the names of donors and other key figures in the construction of the nave, restored versions of which are still visible today.
Nave Aisles
N12-N18; S12-S18 (c. 1230-40)
More information
Probably dating from around the 1230s-40s, the nave aisle vaults at Lincoln are show a close relationship with the design of the high vaults above and may well predate them. Their plan usually consists of a simple diagonal cross with tiercerons on the east and west side, connected to the boss by an interrupted ridge rib. On the wall side the twin windows result in their subdivision using an additional rib, echoing the sexpartite forms elsewhere within the church. This results in a mirroring of the plan between the north and south walks. Further variations occur in the west end bays (N12 and S12), where the layout of the windows invites an alternative arrangement of ribs on the wall sides.
Morning Chapel and Consistory Court
MC; CC (c. 1230)
More information
The Morning Chapel and Consistory Court (presently the cathedral shop) are two additional chapels attached to the north and south aisles of the nave respectively. Built c. 1230, the two chapels demonstrate how the same two-dimensional plan can be used to generate radically different three-dimensional forms in medieval vaulting. The Morning Chapel is covered by four bays of quadripartite vaulting supported by a central pillar. In the consistory court, however, there is no central pillar to support the result, with the entire surface being treated as a single bay decorated using crossing patterns of liernes that ascend to a central boss at the apex. The result is a net-like pattern of ribs similar in format to the earlier French vaults found in Anjou or Poitou.
Lincoln Cathedral Chapter House
Chapter House
CH1-CH10 (c. 1220-50)
More information
The Chapter House is a ten-sided structure on the north side of Lincoln Cathedral, adjoining the cloister through a short vestibule. Constructed around the 1220s-40s, its vaults are amongst the earliest known designs to feature tiercerons, with a simple tri-radial decorating the tunnel extending to each of its bounding ribs.
Chapter House Vestibule
CHV1-CHV2 (c. 1220-50)
More information
Built around the 1220s-40s, the entrance to the chapter house at Lincoln is covered by simple sexpartite vaults without a ridge rib. These correspond closely to the form of the vaults in the east transept.
Lincoln Cathedral Cloister
Cloister
E1-SE; SE-SW; SW-W1 (c. 1290-1300)
More information
Lincoln Cathedral Cloister was begun during the last decade of the thirteenth century, with the north side at least being erected from c. 1296. In 1437 part of the outer wall of the north range was demolished in order to construct a stable for the Dean, damaging the roof above. In 1674 a new library was built over the north range of the cloister, designed by the architect Christopher Wren. The cloister is covered in a wooden vault which has been dated to c. 1290-1300, a decade or so after the close of works on the Angel Choir.
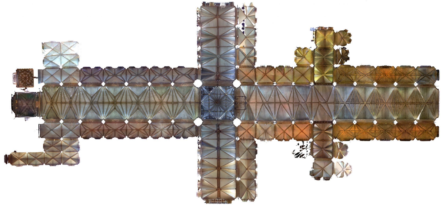
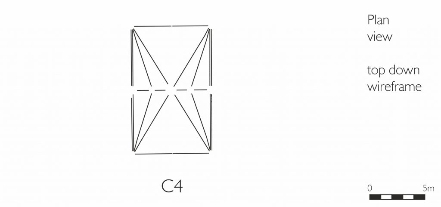
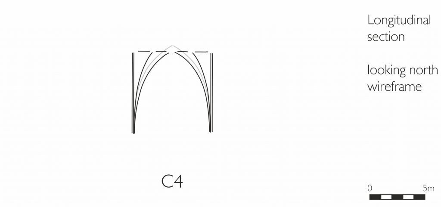
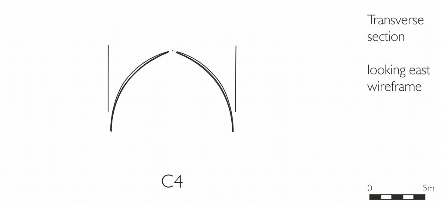
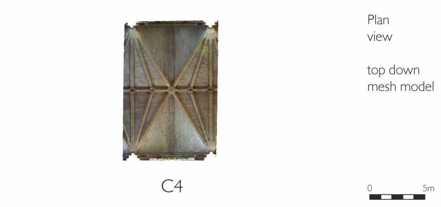
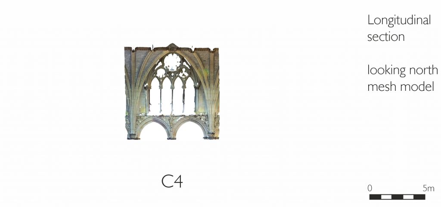
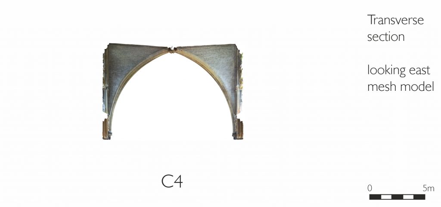
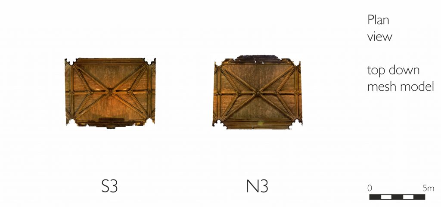
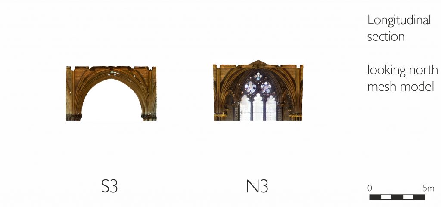
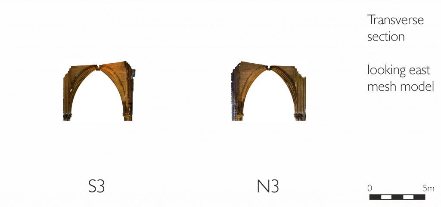
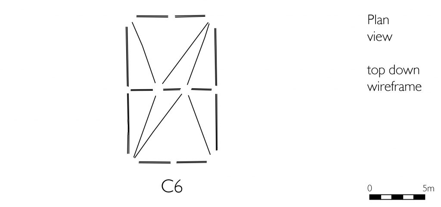
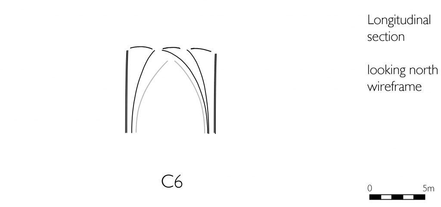
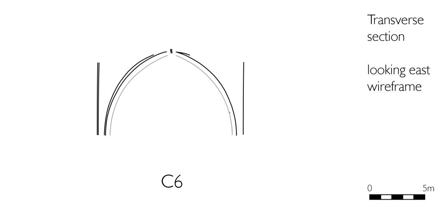
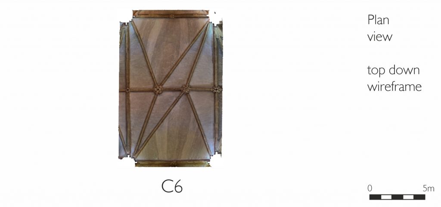
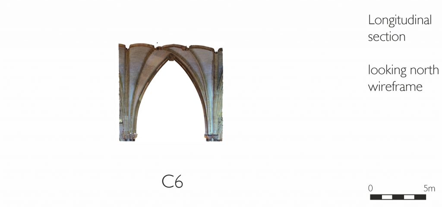
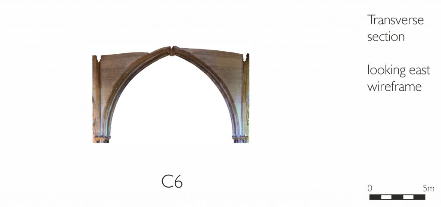
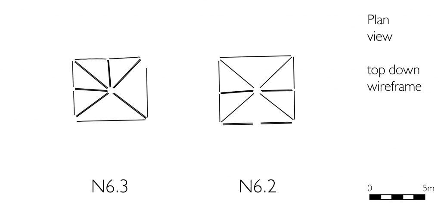
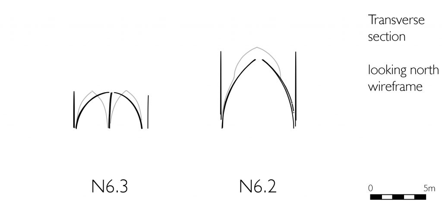
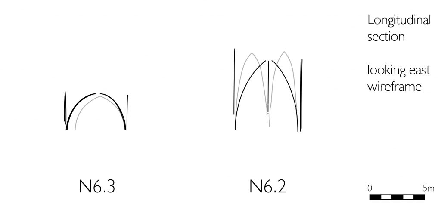
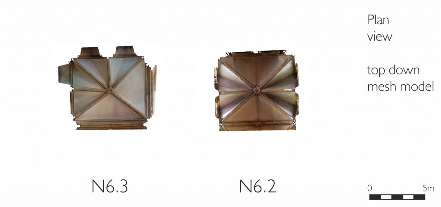
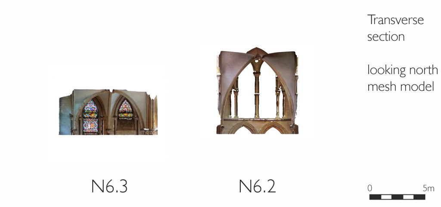
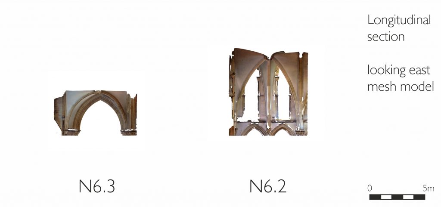
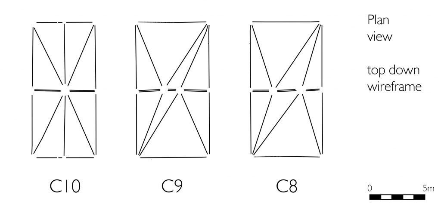
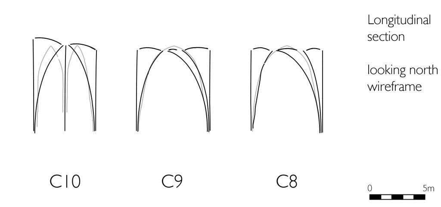
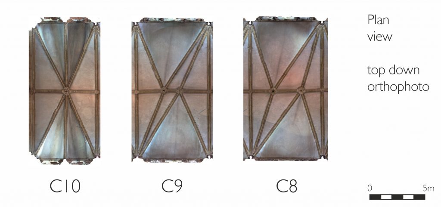
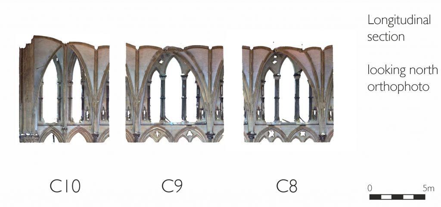
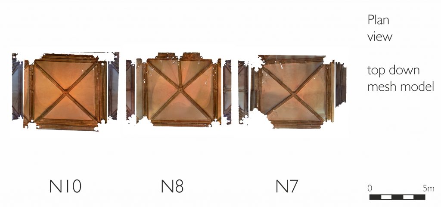
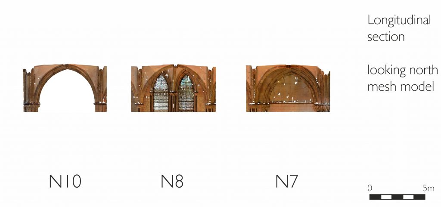
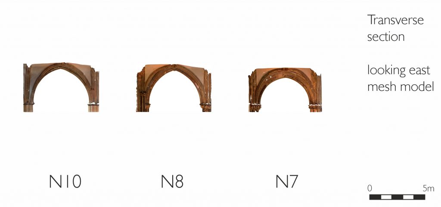
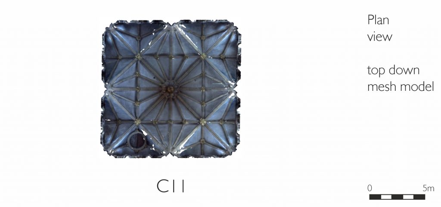
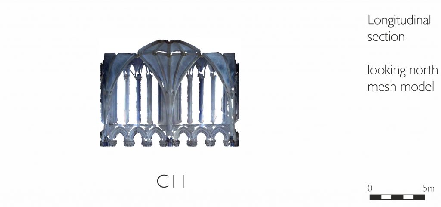
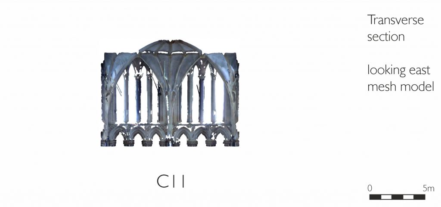
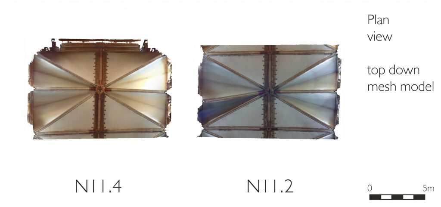
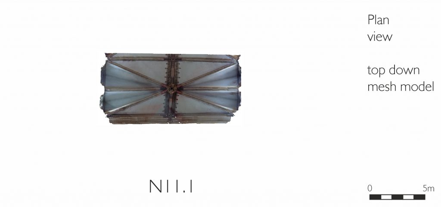
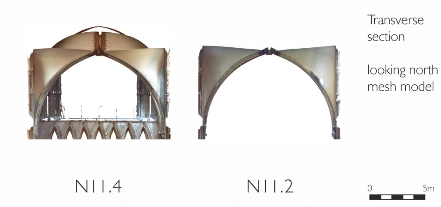
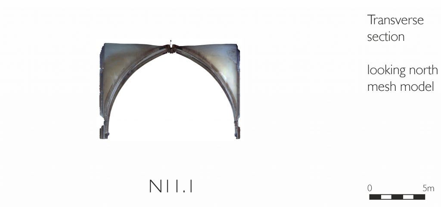
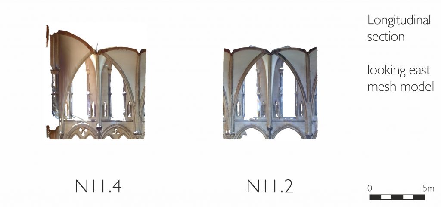
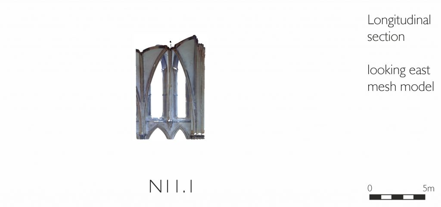
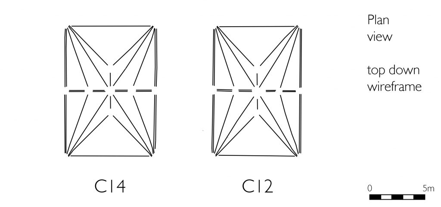
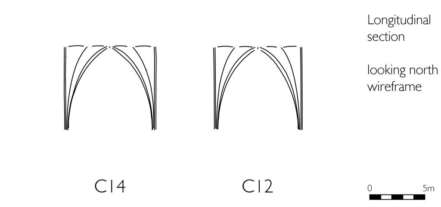
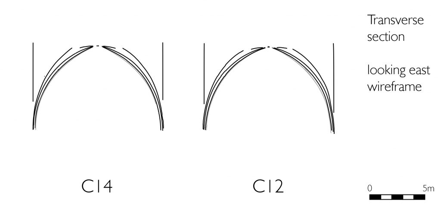
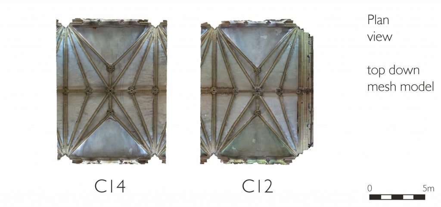
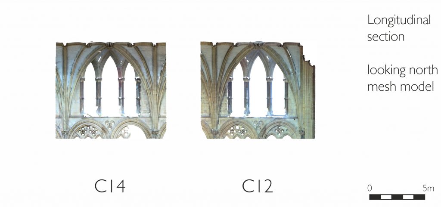
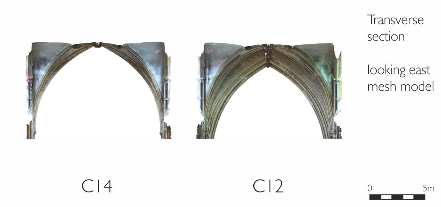
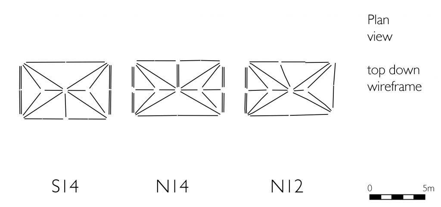
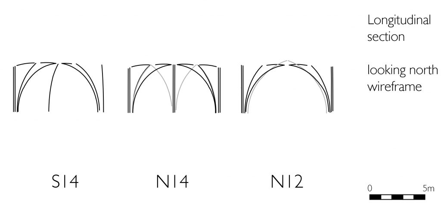
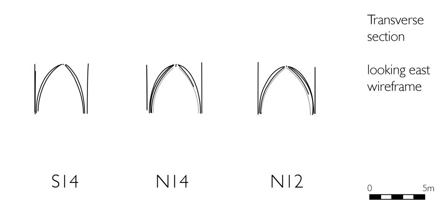
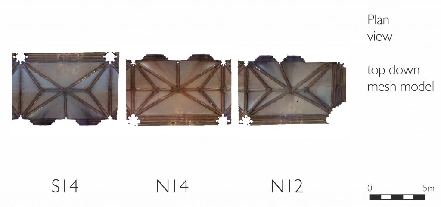
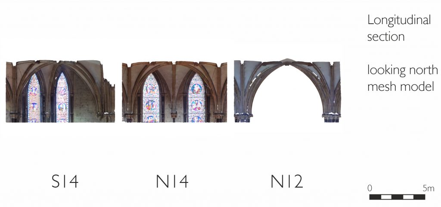
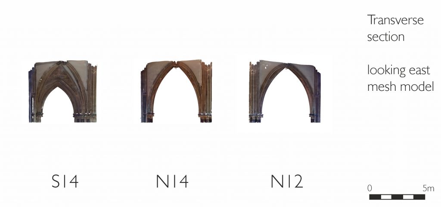
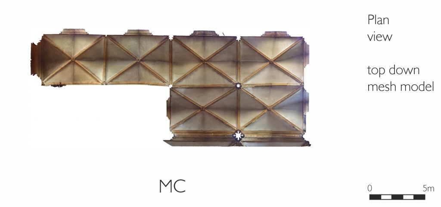
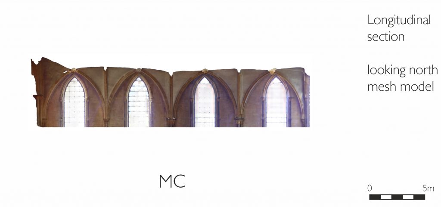
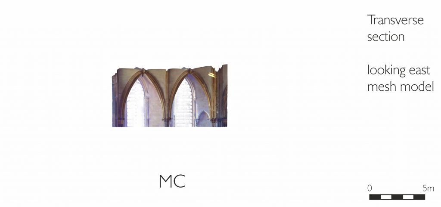
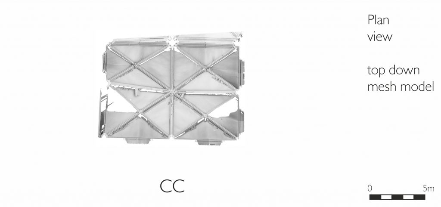
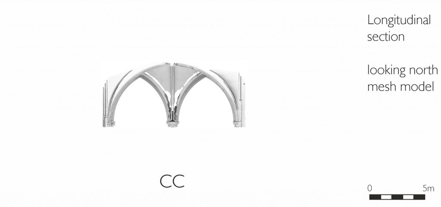
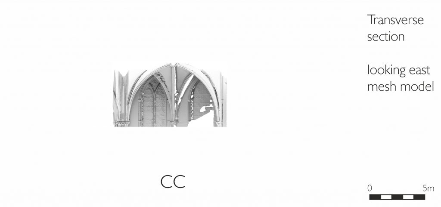
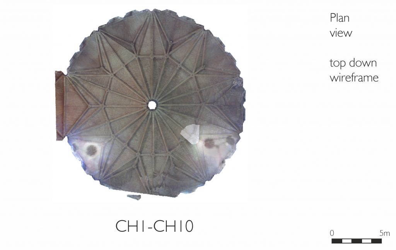
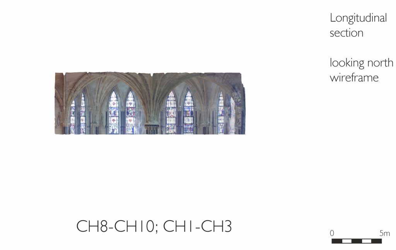
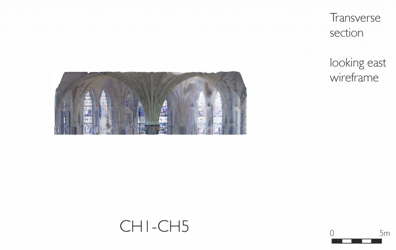
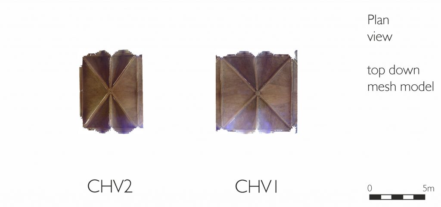
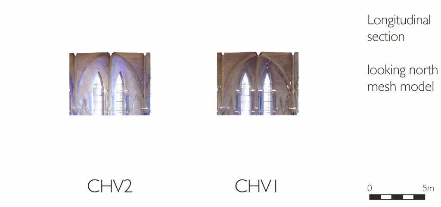
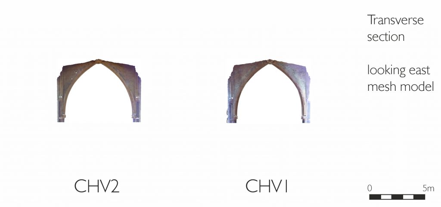
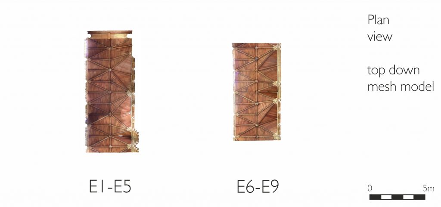
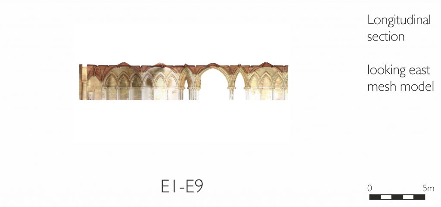
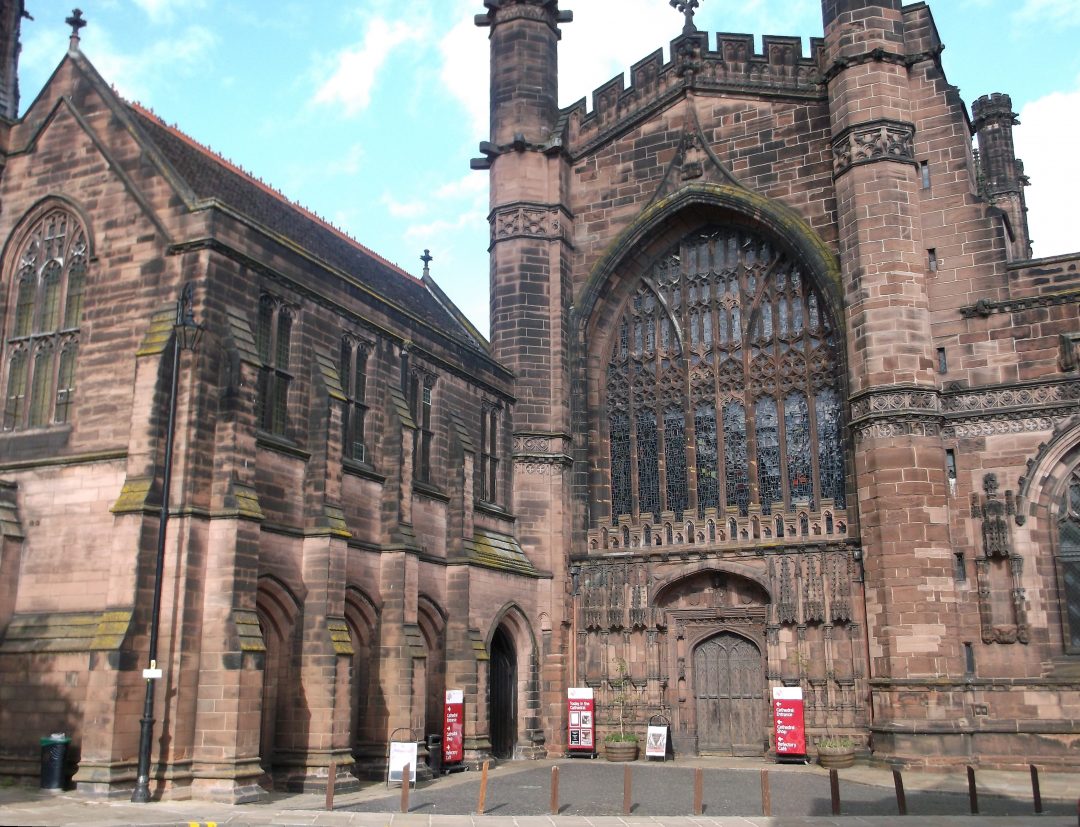
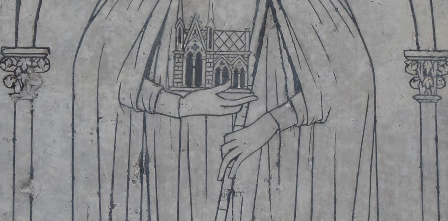
2 Comments
[…] to the former choir is covered in a tierceron vault similar to its contemporaries in the nave at Lincoln or the Chapter House at […]
[…] the architecture below. Its form is a simplified variant of the tierceron vaults appearing in the nave at Lincoln and Westminster Abbey. Unlike those other sites, the tiercerons only appear in the transverse […]