Before any designer could start work on setting out the geometry of a vault, it was first necessary to define the boundaries of the individual bays. Medieval designers used a variety of different systems for dividing up the plans of their buildings and defining the dimensions of their individual parts. In some cases a modular system was used, with simple measurements being set out for each part of the building. In other cases the designers made use of a proportional system, setting out the dimensions using modular ratios or simple geometrical operations.
Modular units

The simplest method for setting out a plan was just to decide on a set of dimensions and measure them out, using a set of modular units. Medieval measuring systems could vary considerably from place to place, as any attempts at standardisation were only regionally applied. English feet were slightly larger than French royal feet, and a vast range of alternative foot measurements could be found across continental Europe. However, from the perspective of an architectural designer, it was only necessary to be consistent. This could either be accomplishing using one of the various regional standards of measurement or even a personal modular unit peculiar to that particular site. However, the latter approach could be difficult to use consistently, especially when architectural projects extended over multiple generations of designers and masons.
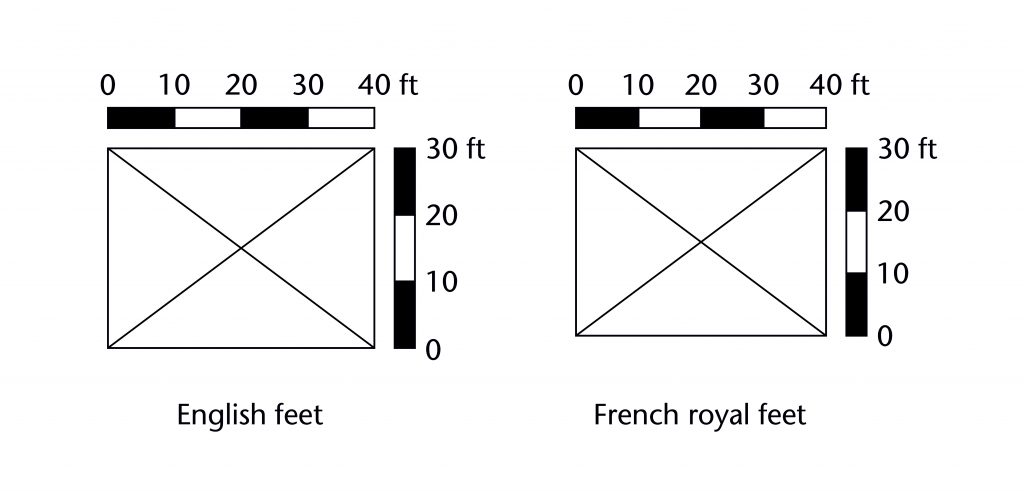
It can often be difficult to identify the specific modular units used within a medieval building. The accuracy of the measurements in existing surveys is often not precise enough to distinguish between the different potential modules, especially at high levels. Furthermore, it is not always possible to identify what the starting or ending points for each measurement should be, especially within the highly decorated context of medieval church architecture. Consequently, we have not attempted to identify the medieval modular units which were used by a vault’s designers, but instead recorded the value in metres.
Proportional systems
Proportions were a powerful tool for defining architectural forms during the Middle Ages. Based on ratios of width to breadth or breadth to height, their principal advantage was that a design could easily be scaled up without the need for mathematical calculations. Small scale drawings could be used to work out the general principles of a design before being transferred to full scale. All that would be required was to define a single modular measurement for the actual building, using simple ratios to establish the proportional relationships between its component parts.
In general there were two kinds of proportional systems in use by medieval designers: modular and geometrical. Modular proportions were based on whole numbers or integers, whereas geometrical proportions were derived from geometrical operations.
Modular ratios
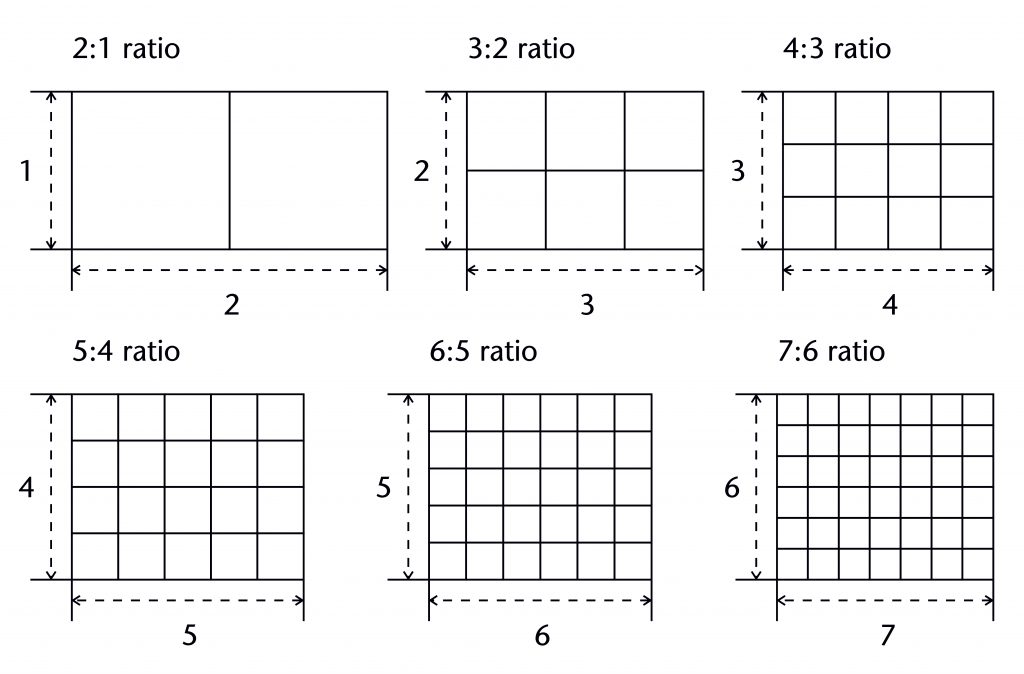
The most straightforward proportional system available to medieval designers was a modular ratio. This consists of a simple ratio of length to breadth or breadth to height, defined using whole numbers. These most commonly appear in the form 2:1, 3:2, 4:3, 5:4 etc. and can be identified in the bay plans of several of our case studies, including the retrochoir aisles at Wells (3:2) and the Lady Chapel at Chester (4:3).
Quadrature
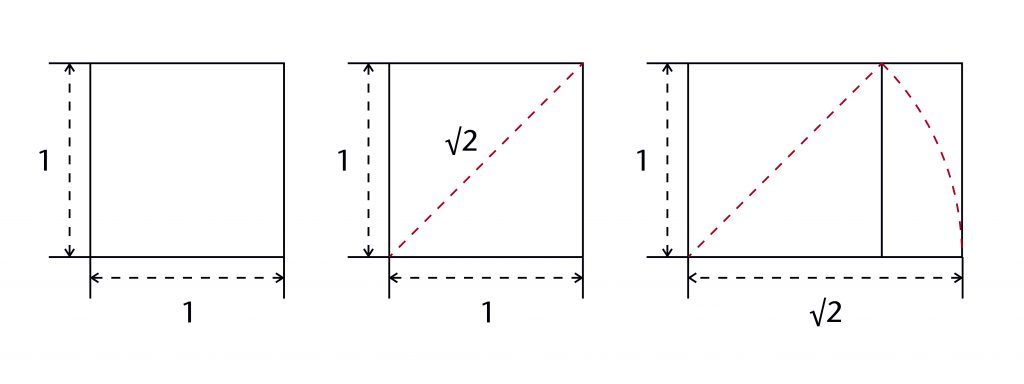
Quadrature normally refers to the rotation of a square by 45 degrees, a process which can be used to create eight pointed stars, octagons and a variety of other shapes. However, the same term is also used to describe a common proportioning method based on rotational geometry. The ratio between the length of a square’s sides and the diagonal extending from corner to corner is 1:√2. By drawing an arc with a radius extending across the diagonal of a square, it is therefore possible to construct a rectangle with 1:√2 proportions. Repeating this process for each successive rectangle would allow a designer to set out a plan with 1:√3, 1:√4, 1:√5 proportions and so on, enabling them to use a variety of different square root proportions in their buildings.
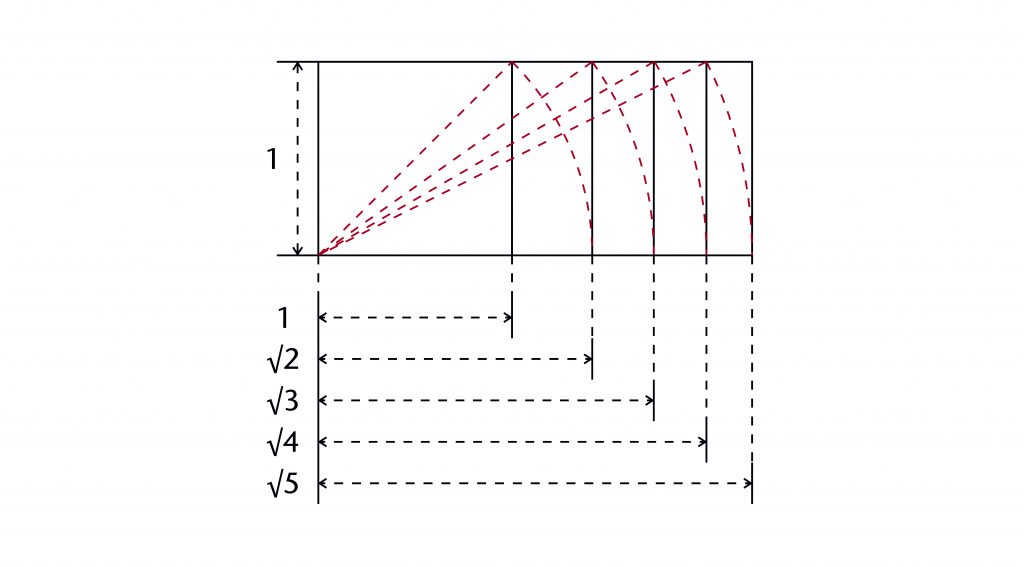
It is possible that 1:√2 proportions were used in setting out the bays of the chancel in St Mary’s Church, Nantwich. Furthermore, we have also identified a potential use of 1:√5 proportions in the transept at Wells Cathedral.
Golden rectangle
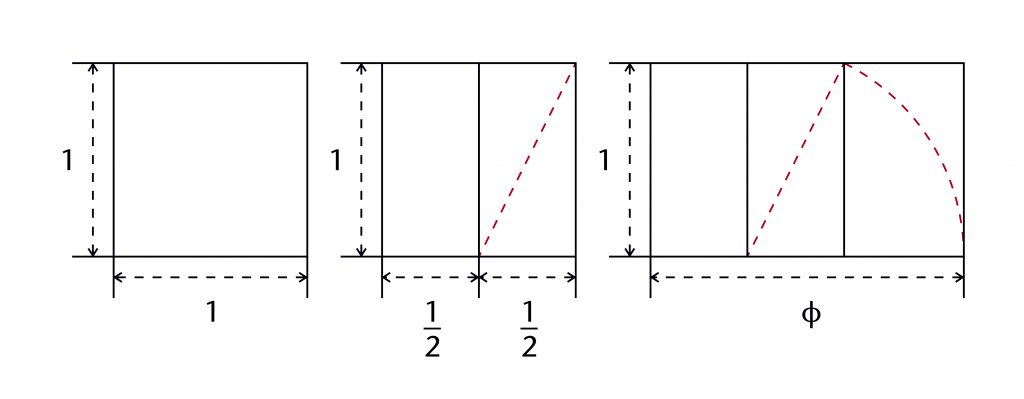
Another possible geometrical proportioning system was the golden rectangle. Whereas quadrature was based on drawing an arc extending across the diagonal of the square, this method instead used the diagonal of a rectangle formed by dividing the square into two equal halves. The result was a rectangle with the proportions 1:ϕ (1:1.618033…), otherwise known as the golden ratio. However, whilst the golden ratio has been widely referenced in the study of medieval architecture, it has yet to be discovered in the vault plans for any of our sites.
Further reading
- Buchanan, A., Hillson, J. and Webb, N. (2021). Digital Analysis of Vaults in English Medieval Architecture. New York and London: Routledge.
- Conant, K. (1968). ‘The after-life of Vitruvius in the Middle Ages’, JSAH. 27(1), pp.33-38.
- Ricketts, C. (1996) Marks and Marking of Weights and Measures of the British Isles. Taunton: C. Ricketts.
- Zupko, R. (1977) British Weights and Measures: A History from Antiquity to the Seventeenth Century. Madison, University of Wisconsin Press.
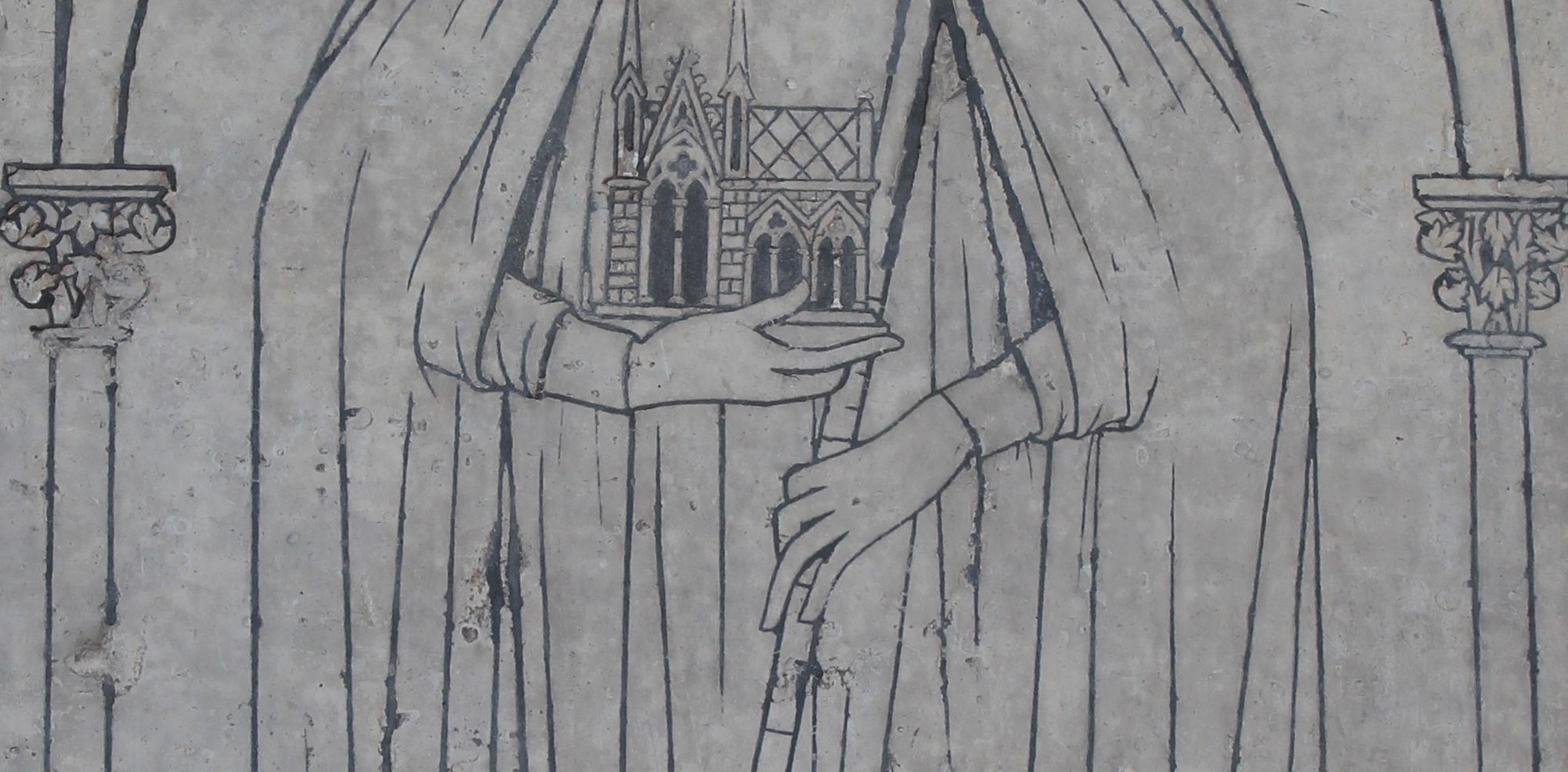
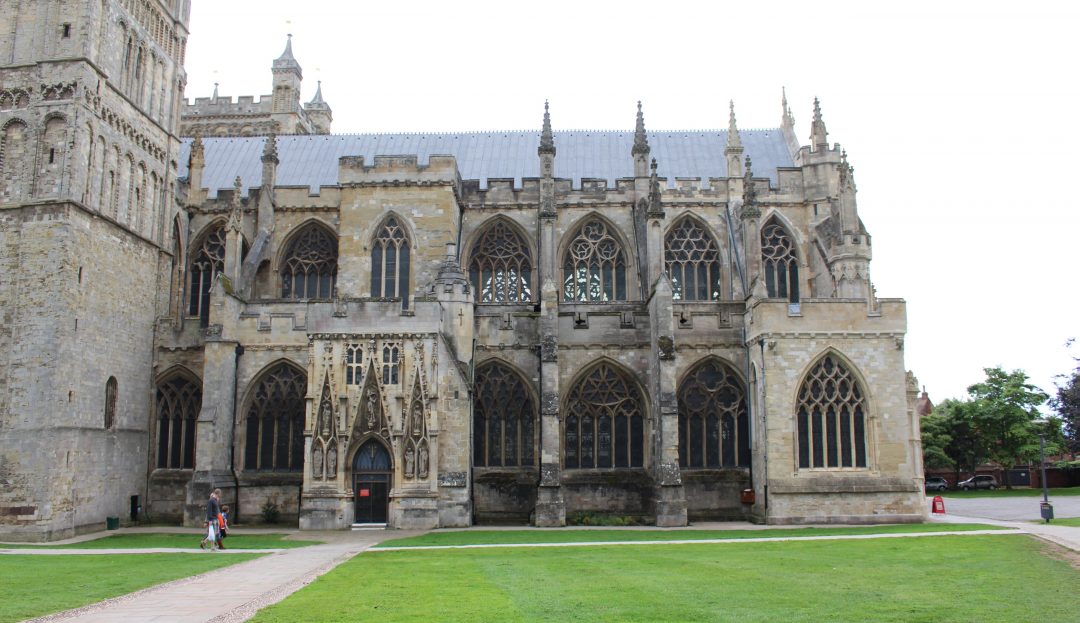
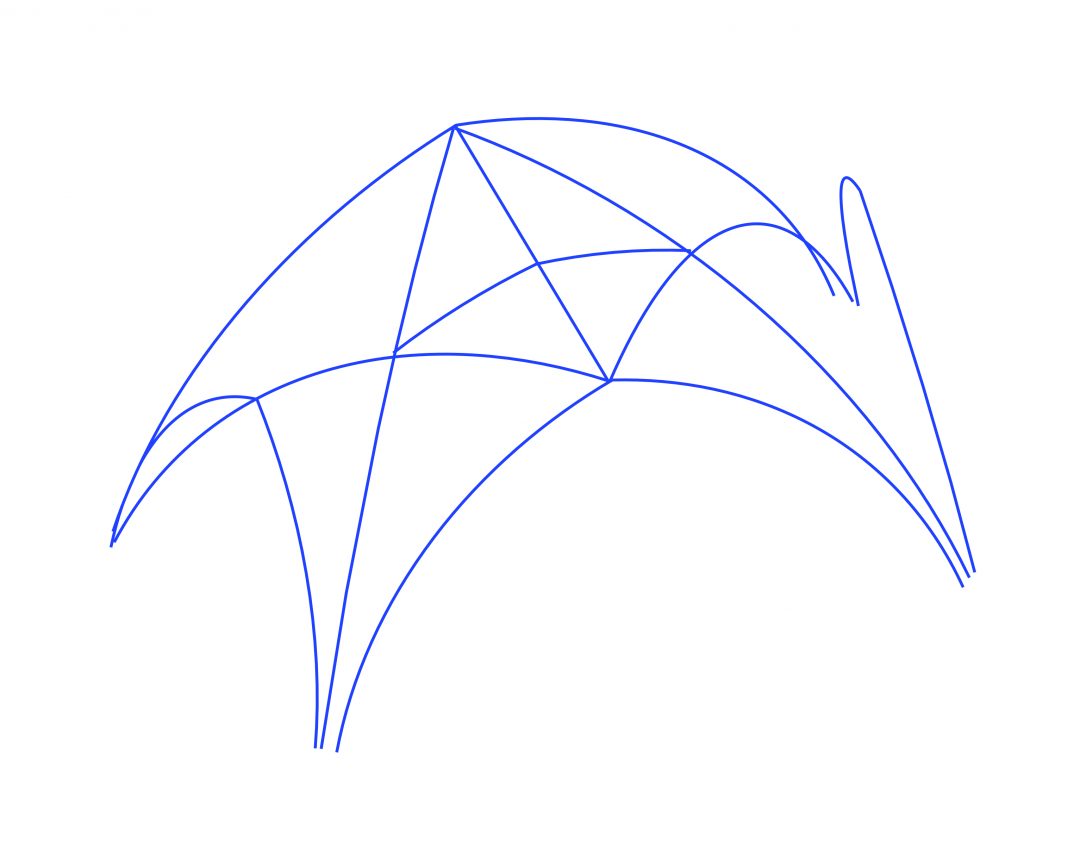
4 Comments
[…] Find out more about measurements and proportions in medieval architecture […]
[…] Tomb of Hughes Libergier, Master of the Works at Saint-Nicaise in Reims, currently in Reims Cathedral Learn more about measurements and proportions […]
[…] Find out more about medieval proportional systems […]
[…] Find out more about measurements and proportions in medieval vaulting Find out more about the starcut and designing vault plans […]