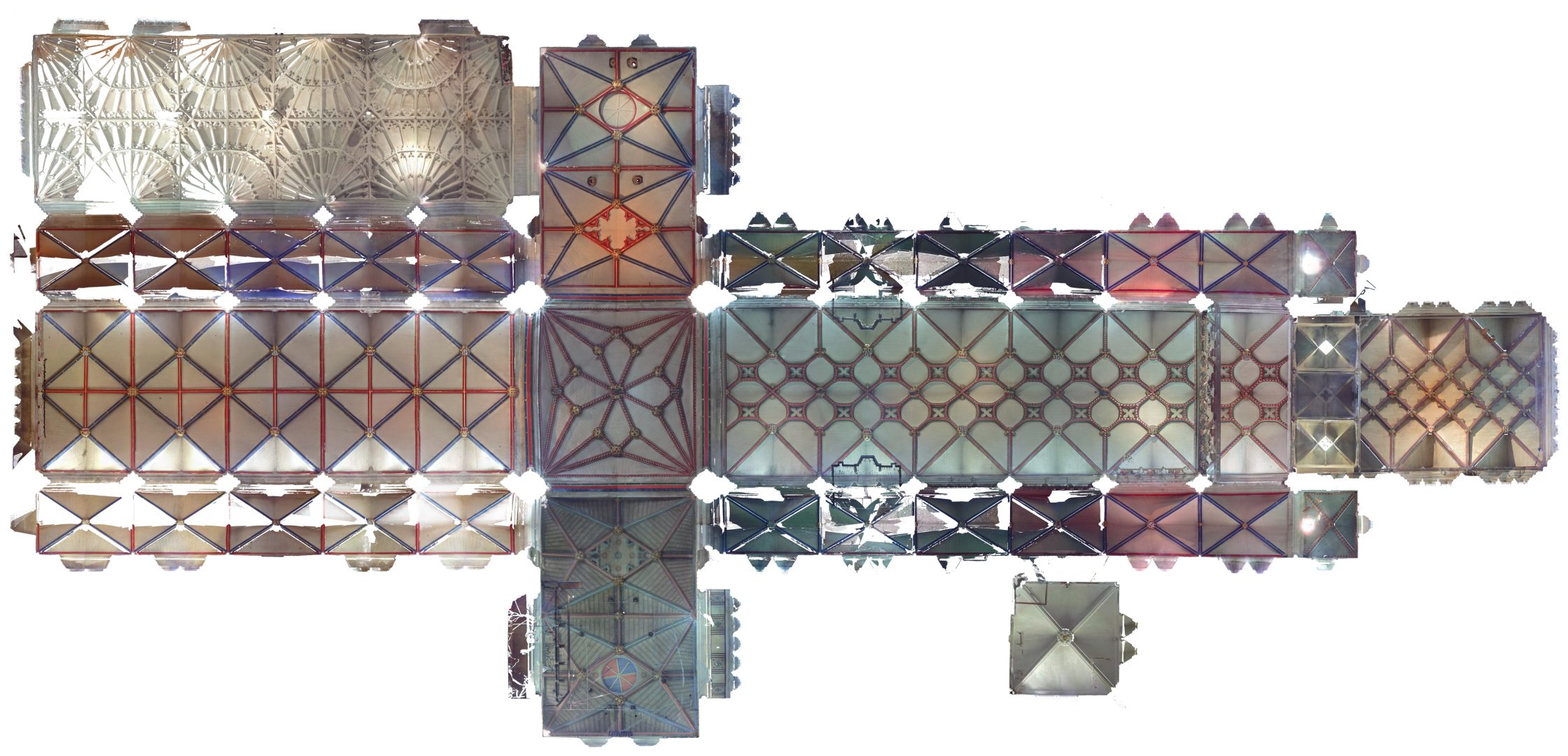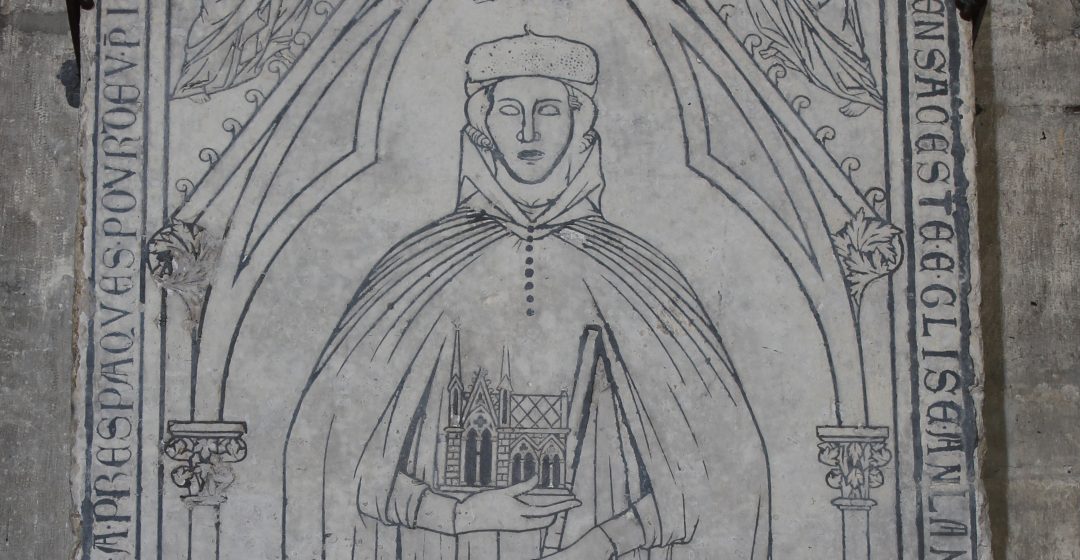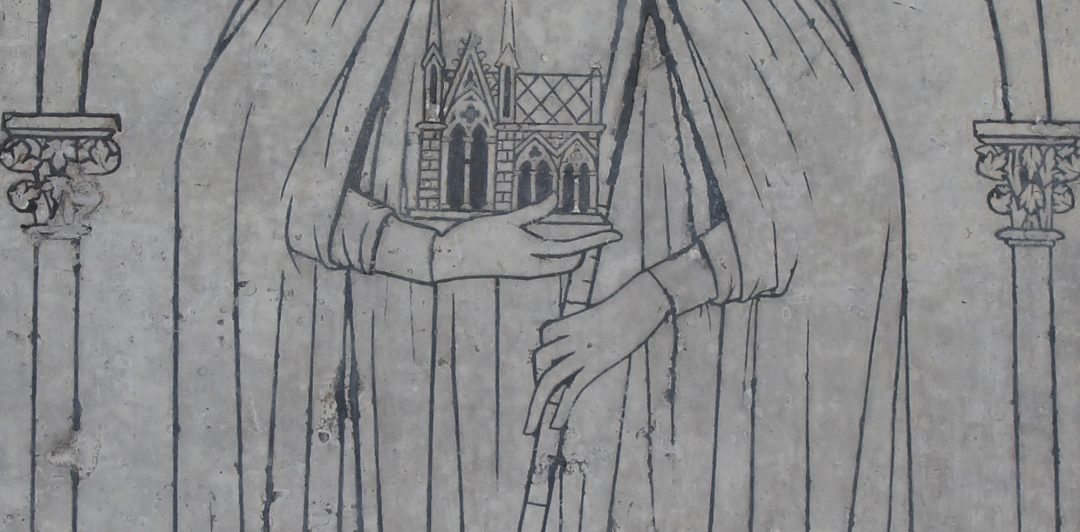About this site
Ottery St Mary is a former collegiate church founded by Bishop John Grandission. Most of the building was built rapidly in a single campaign from c.1337-50. It is notable for the complexity and variety of its vault designs, as well as the similarity of many elements of its design to the early fourteenth century works at Wells and Exeter. In April 2016 we scanned Ottery St Mary as part of a field trip to Devonshire, funded by a Research Support Grant from the Paul Mellon Centre.
Plan
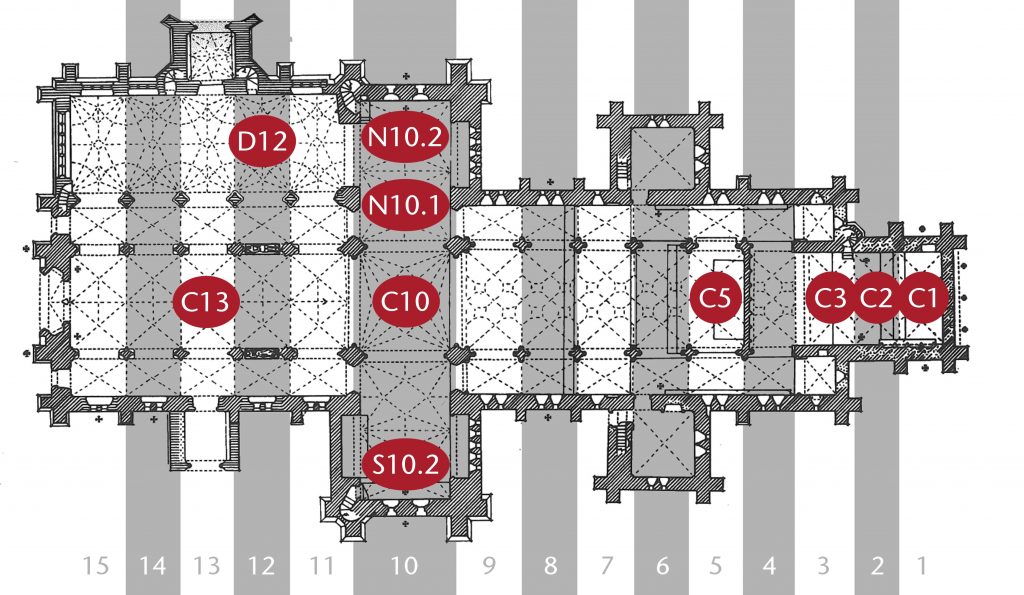
Website
Archaeology Data Service

Plans, orthophotos and 3D models of Ottery St Mary can be downloaded here.
Sketchfab
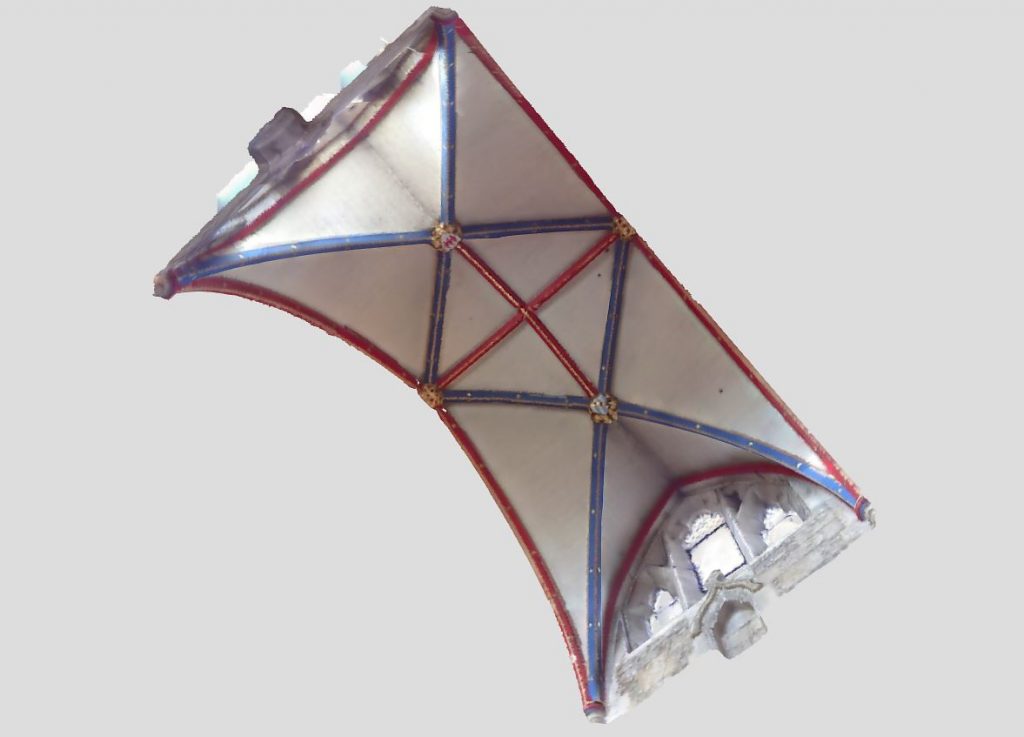
Interactive 3D mesh models of selected vault bays at Ottery St Mary can be viewed here.
St Mary’s Church, Ottery St Mary
Lady Chapel
C1-C3 (c. 1337-42)






More information
Constructed c. 1337-42, the Lady Chapel is covered by a net vault dominated by a pattern of crossing liernes. In the central tunnel these liernes form a network of rhombuses filled with cusped tracery, an unusual feature in English medieval vaulting. The bosses feature shields bearing the arms of Bishop John Grandisson and his brother-in-law William de Montacute, 1st Earl of Salisbury.
Choir
C4-C9 (c. 1337-42)






More information
The choir at Ottery St Mary was built c. 1337-42. The crossing liernes and traceried compartments of its net vault have been compared to the design of the choir vaults at Wells Cathedral, though their geometry is strikingly different. In addition, the style of the figures in some of its sculpted bosses are similar to those in the nave at Exeter. This had led many to identify its designer as William Joy, who served as master mason at Wells and Exeter during the same period.
Crossing
C10 (c. 1337-42)






More information
Built c. 1337-42, the crossing at Ottery is vaulted by a simple lierne vault with a cruciform pattern of lozenges at the centre. Its bosses feature the arms of Bishop John Grandisson and his brother-in-law William de Montacute.
Transept
N10.1-N10.2; S10.1-S10.2 (c. 1337-42)






More information
The transept of Ottery St Mary was originally built during the thirteenth century, probably under the patronage of Bishop Walter Bronscombe of Exeter (c. 1258-80). It was revaulted during John Grandisson’s campaigns of c. 1337-42. The apex height of these bays and the crossing is significantly taller than that of the nave or choir vaults, perhaps due to the structure of the existing fabric and its relationship with the towers above.
Nave
C11-C15 (c. 1337-42)






More information
The nave vault at Ottery St Mary was built c. 1337-42. This simple net vault consists of two diagonal crosses connected by longitudinal and transverse ridge ribs. Its bosses incorporate shields bearing the arms of John Grandisson and his brother-in-law William Montacute, 1st Earl of Salisbury.
Dorset aisle
D11-D15 (c. 1520)






More information
The Dorset Aisle was added to the north side of the nave during the early sixteenth century. It features a fan vault with hanging pendants at the centre. The fan conoids are not circular in plan, but polygonal – an unusual design in fan vaulting. It was funded by Lady Cicely Bonneville, a direct descendent of the Grandisson family.
