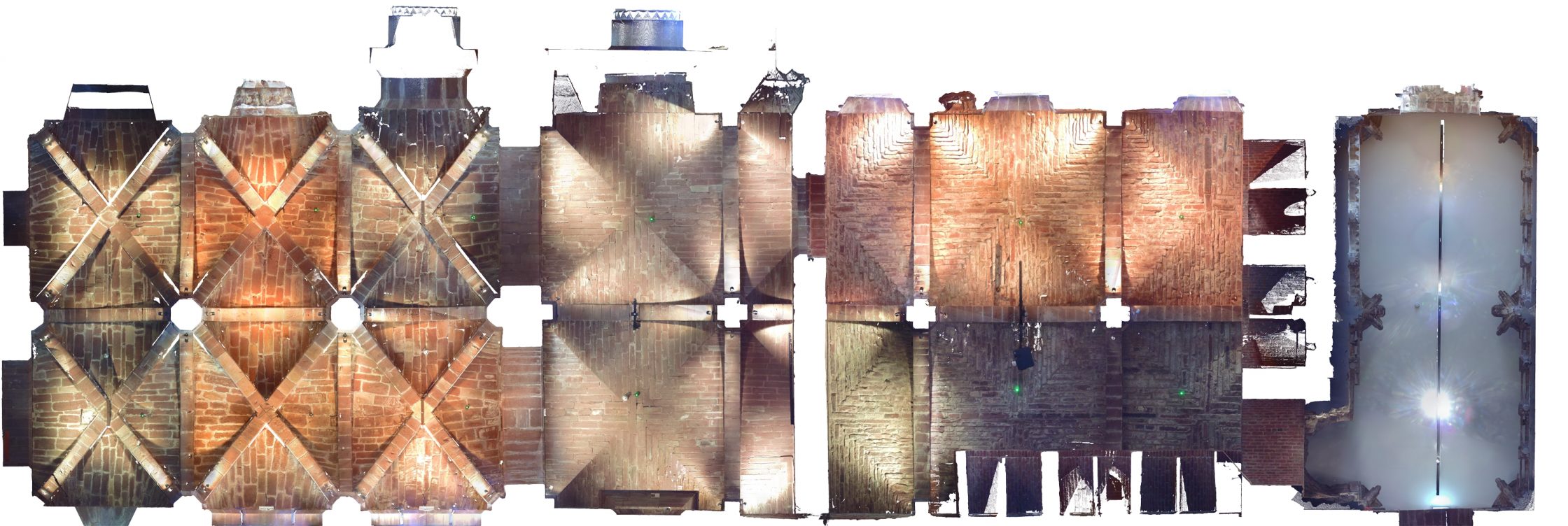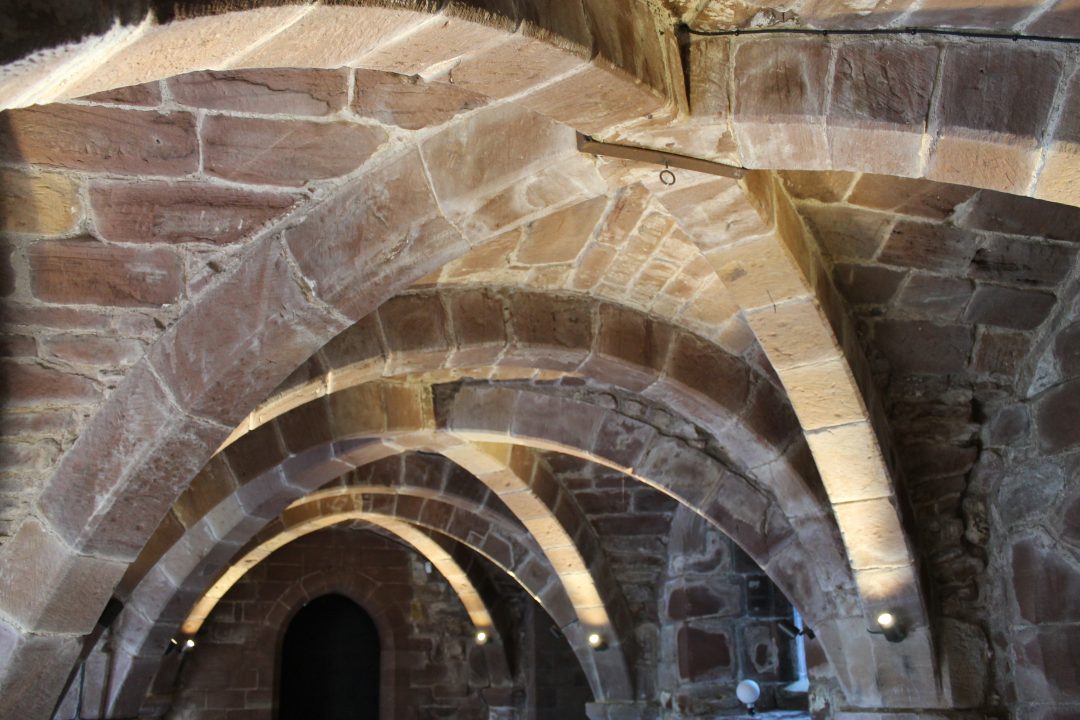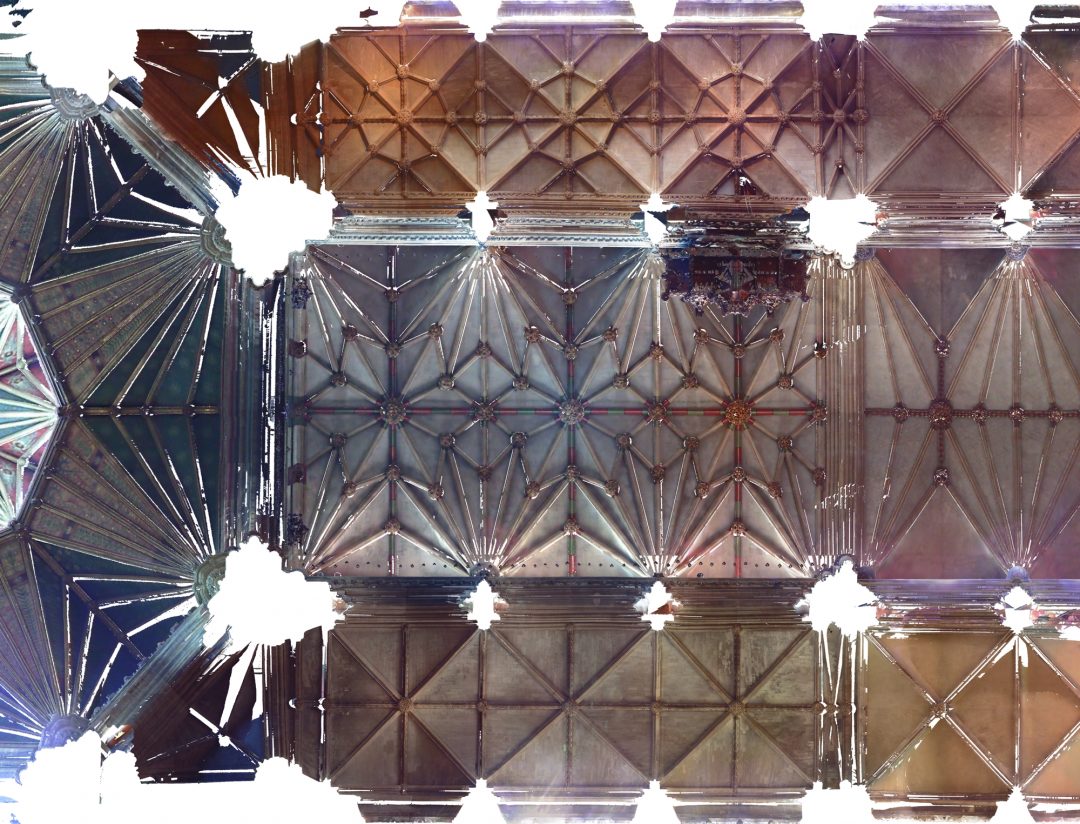About this site
Norton Priory Museum & Gardens is a heritage site located on the ruins of a medieval monastery. With the exception of the foundations, the only remaining part of the Augustinian priory is the twelfth-century undercroft of the West Range, which used to adjoin the cloister to the south of the main church. This groin and rib vaulted space has since been redeveloped into a museum. In September 2017 we conducted a complete laser scan of the West Range undercroft, funded by Arts Council England.
Plan
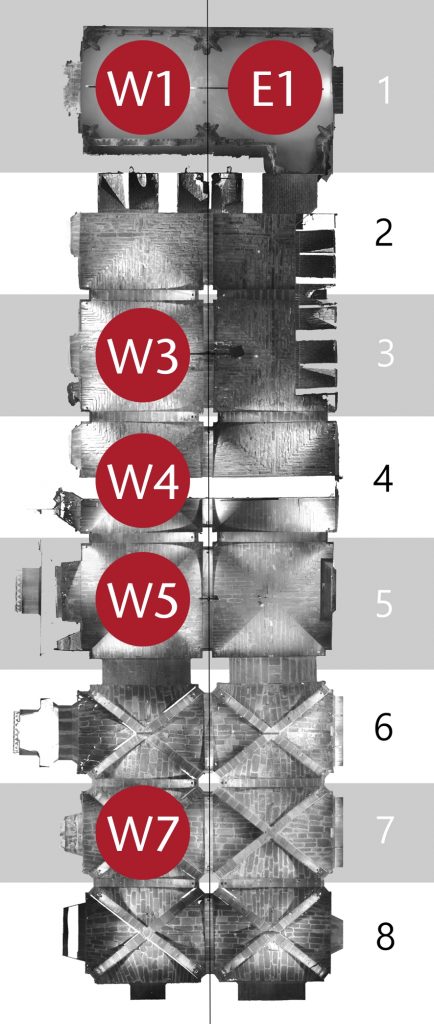
Website
Archaeology Data Service

Plans, orthophotos and 3D models of the West Range at Norton Priory can be downloaded here.
Sketchfab
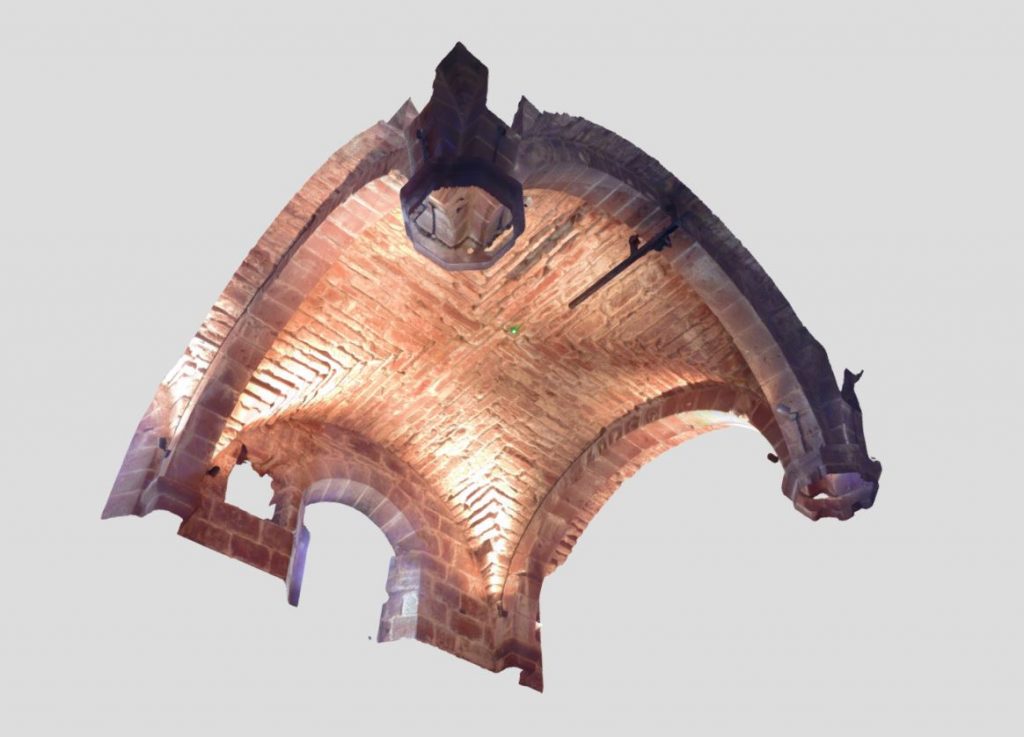
Interactive 3D mesh models of the vaults at Norton Priory can be viewed here.
West Range
Outer Parlour (lost rib vault)
W1-E1 (c. 1200)
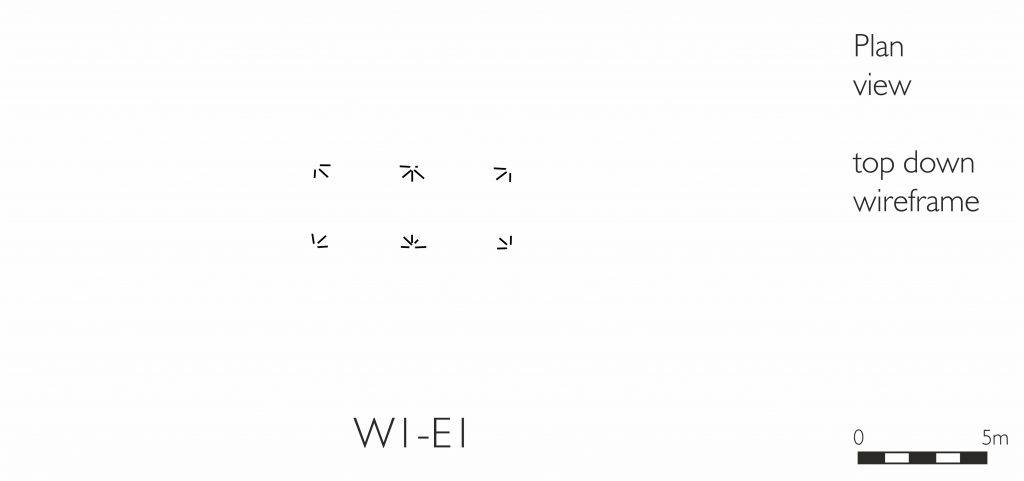
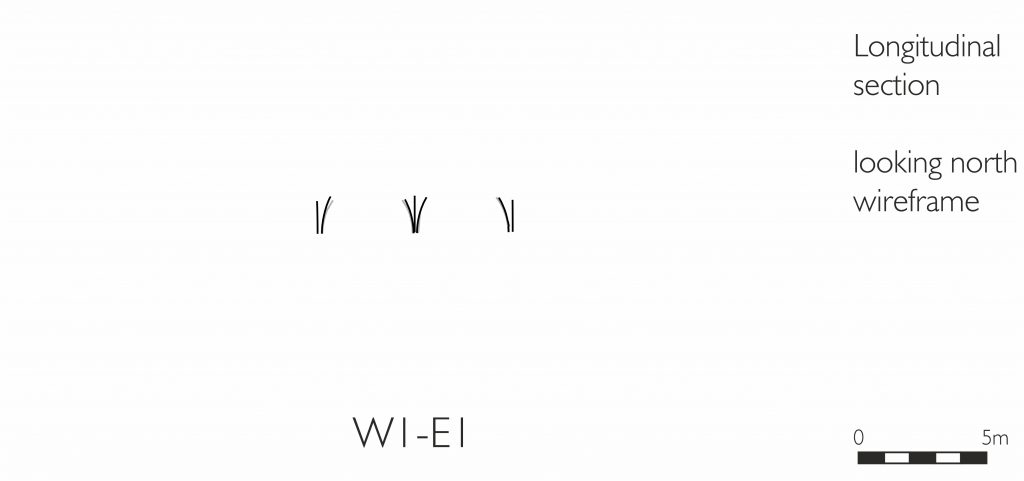
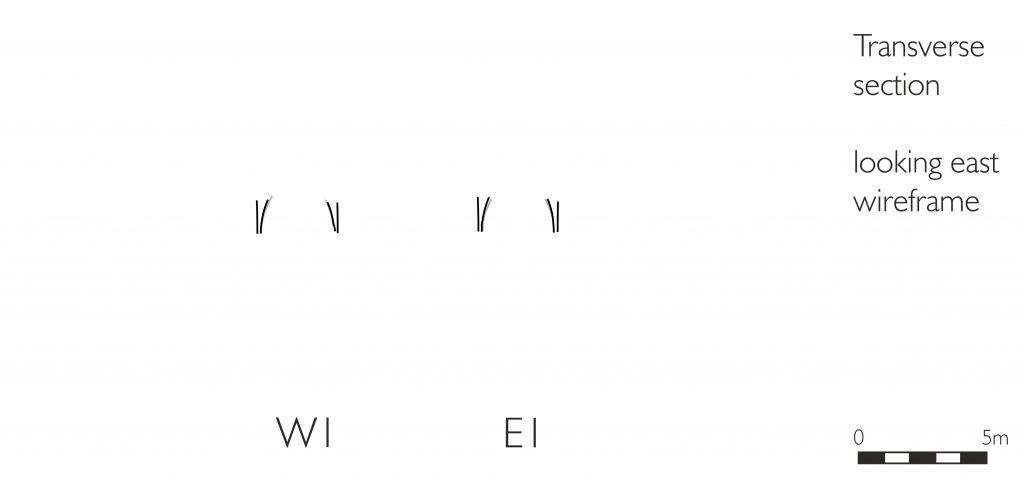
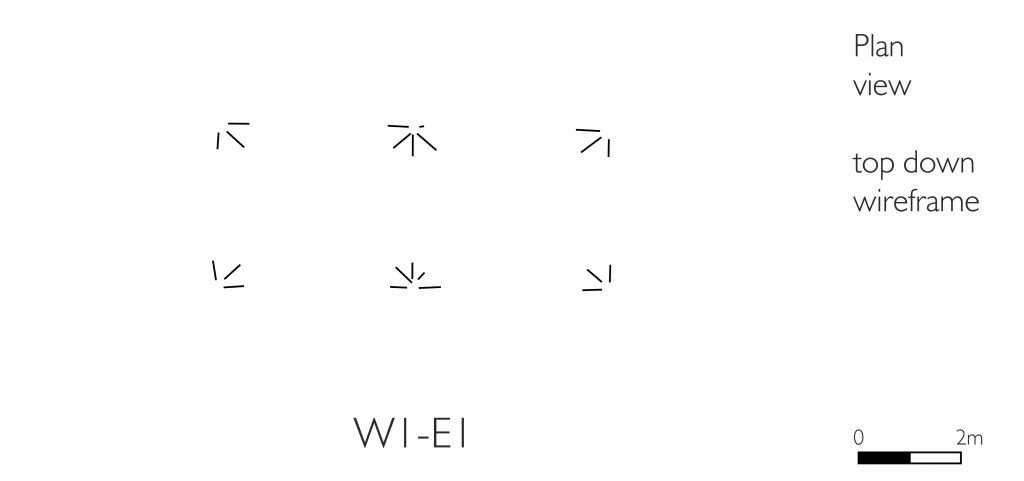
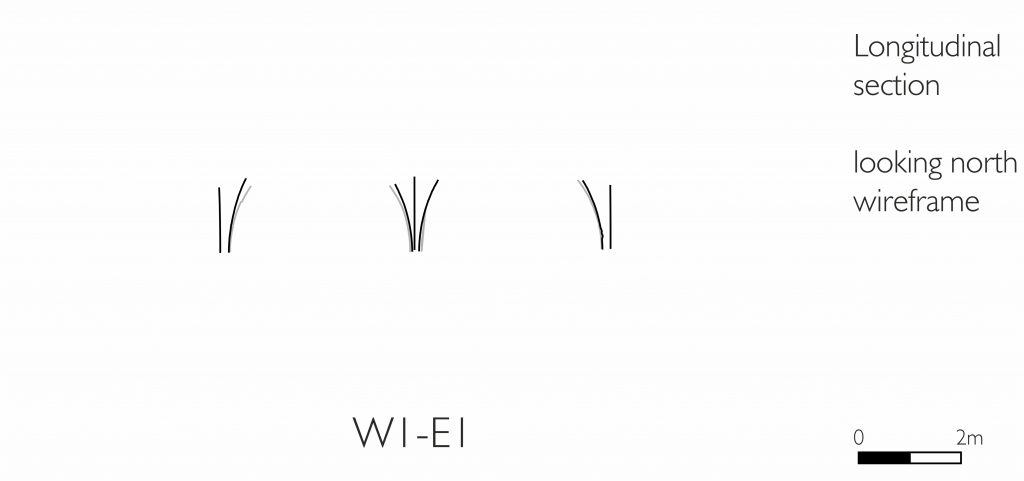
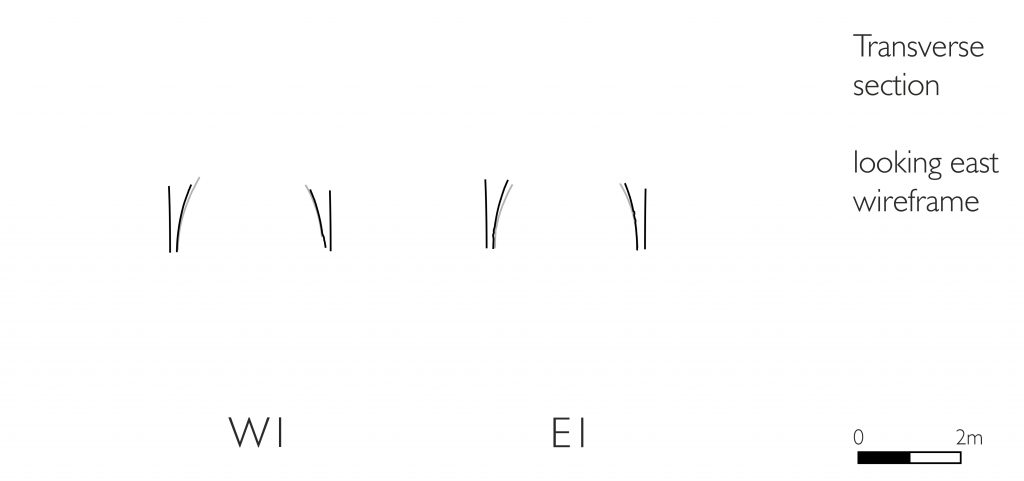
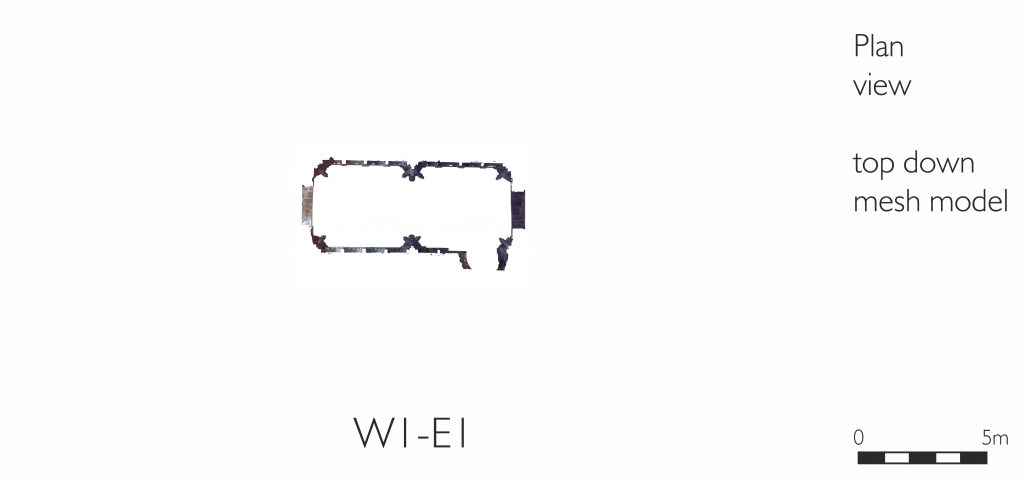
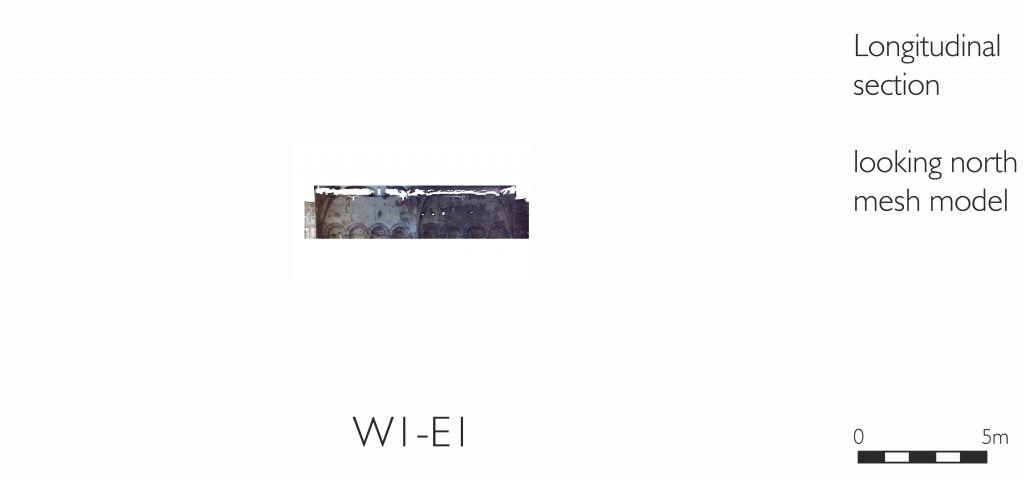
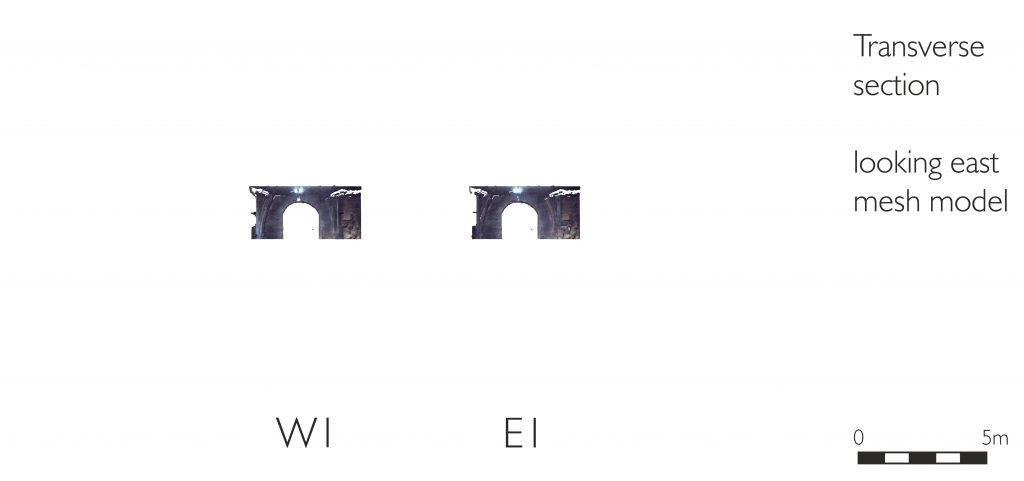
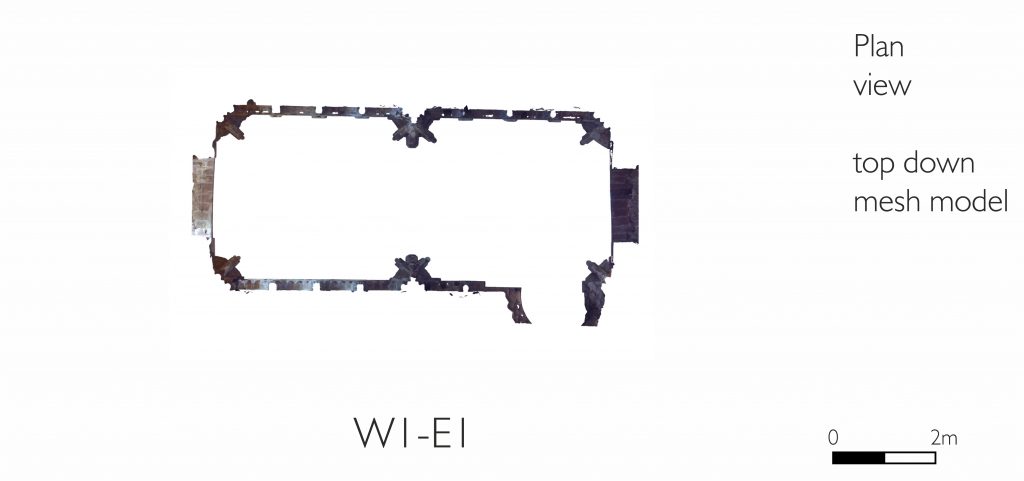
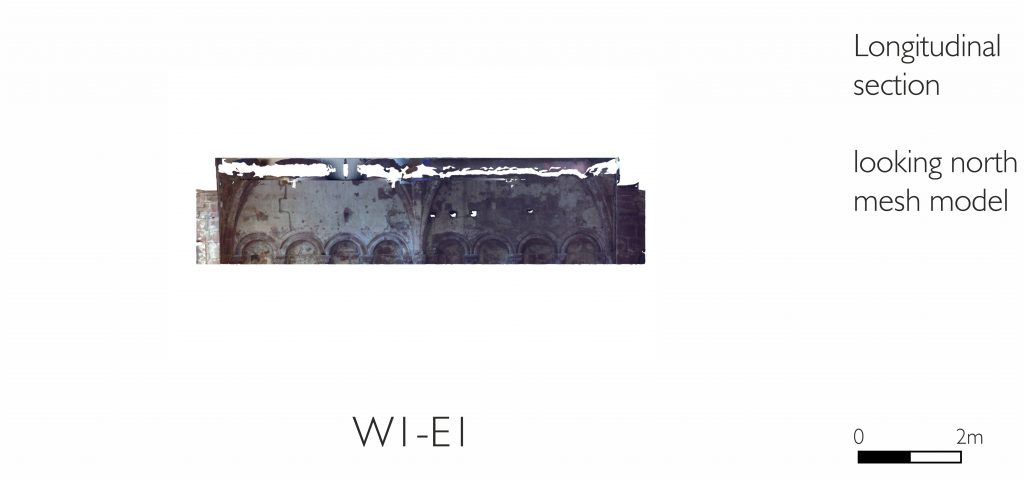
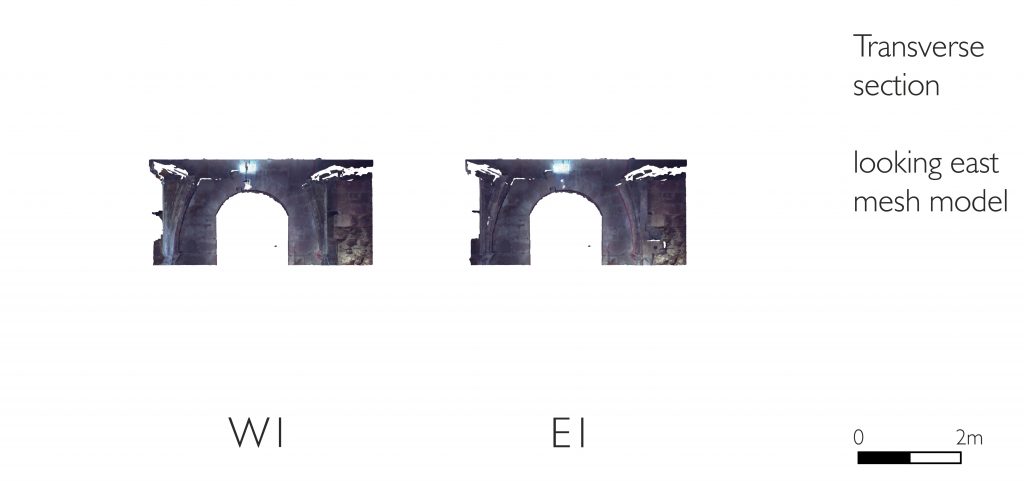
More information
Whilst the exact date of construction for the Outer Parlour is not known, it was probably slightly later than the undercroft to the south. Its purpose has been identified due to its location and the benches on the north and south sides, which could suggest that it was a waiting room for visitors to the priory. The vault has largely been demolished and replaced by a flat ceiling, but the surviving springers can give us some idea of its original quadripartite form.
North section (medieval groin vault)
W2-W3; E2-E3 (c. 1180-1200 / 1974)
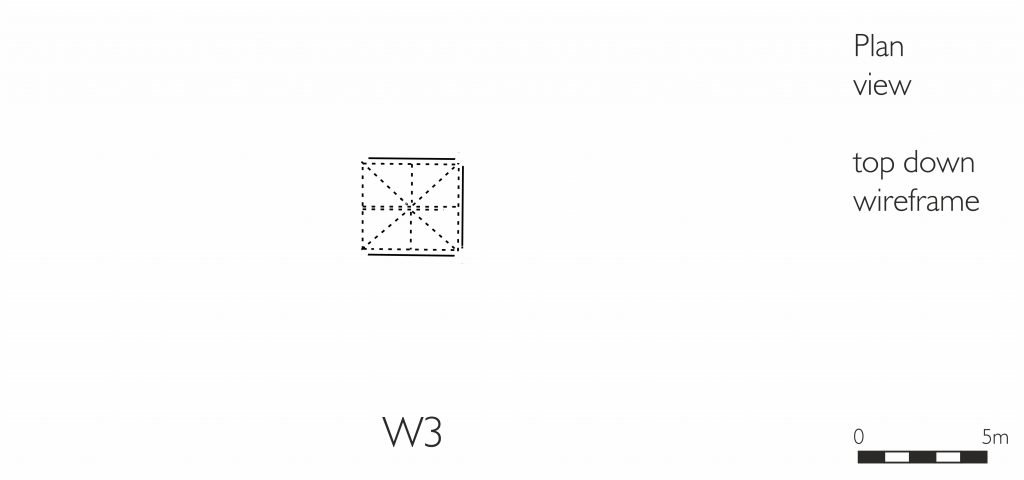
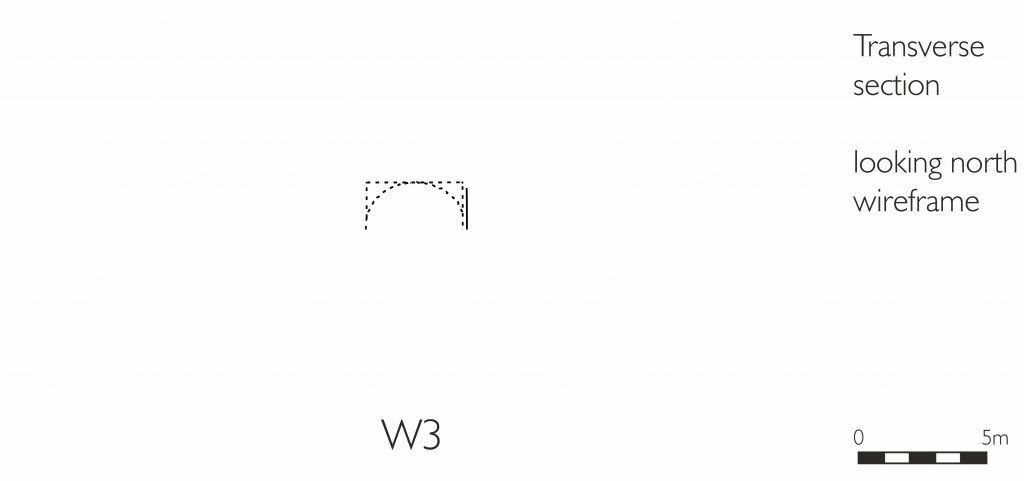
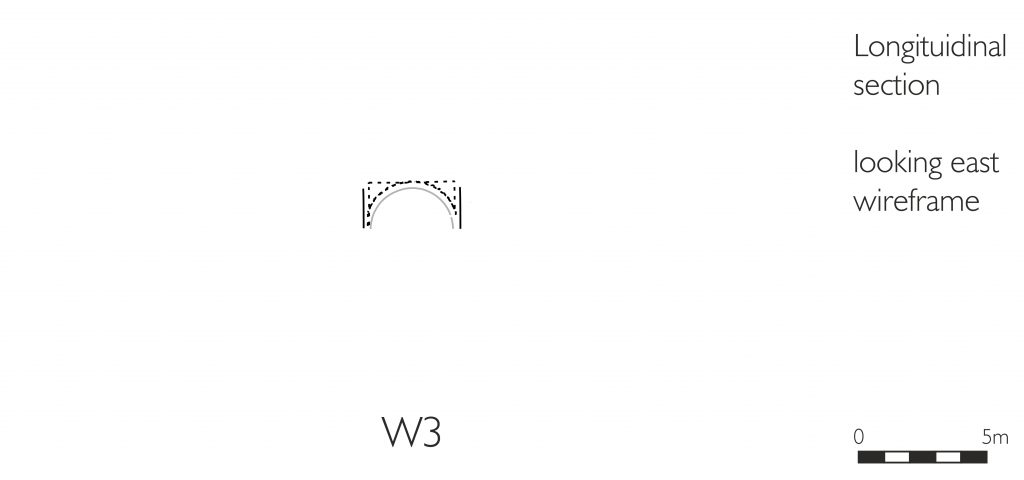
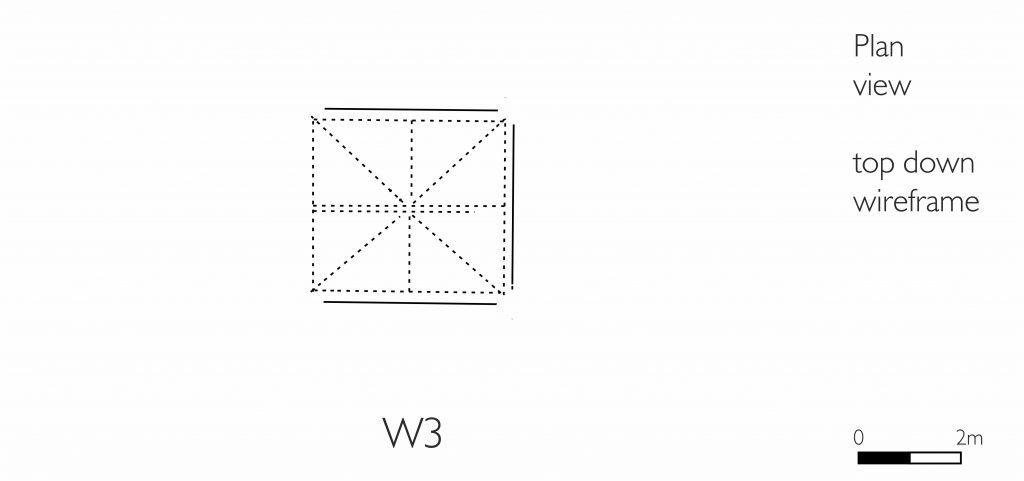
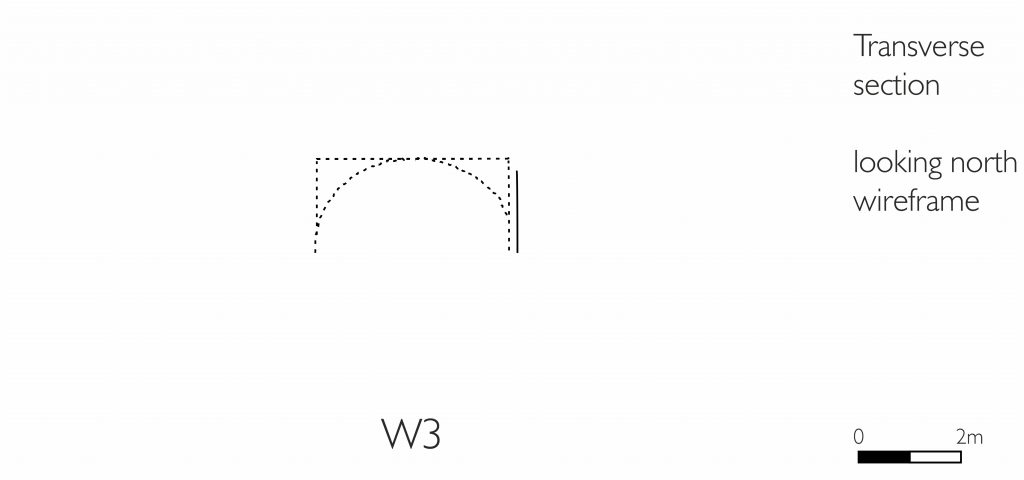
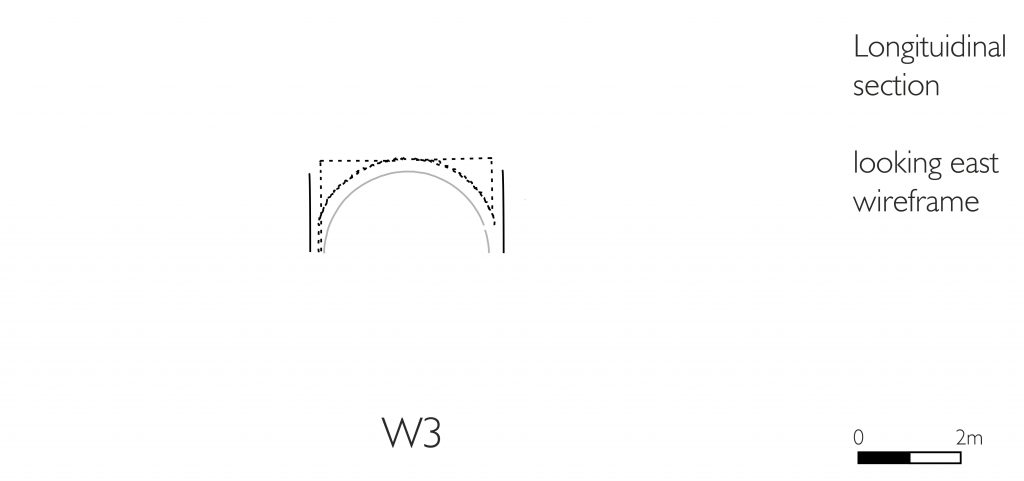
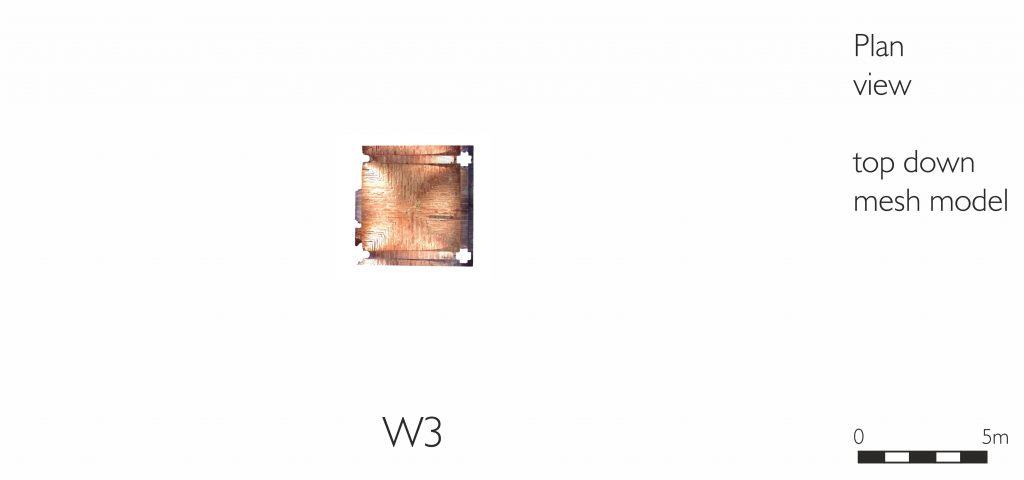
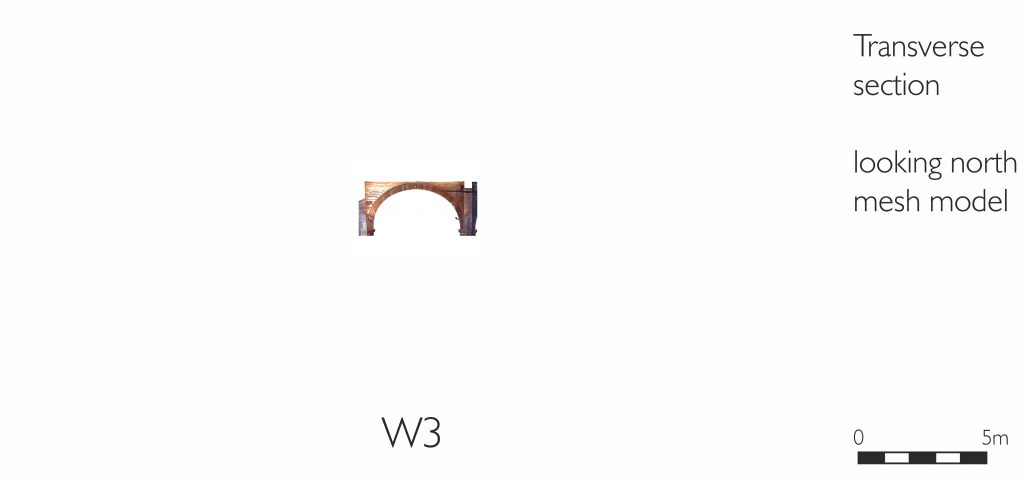
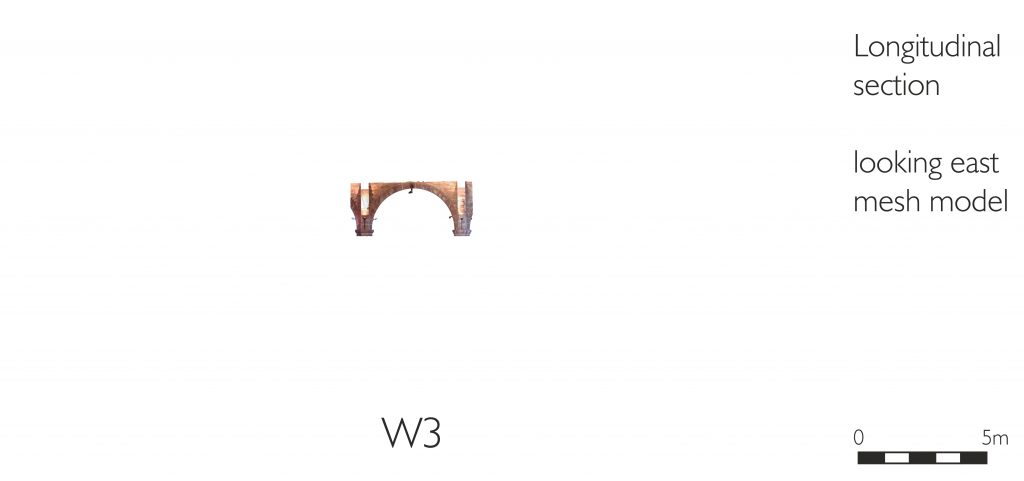
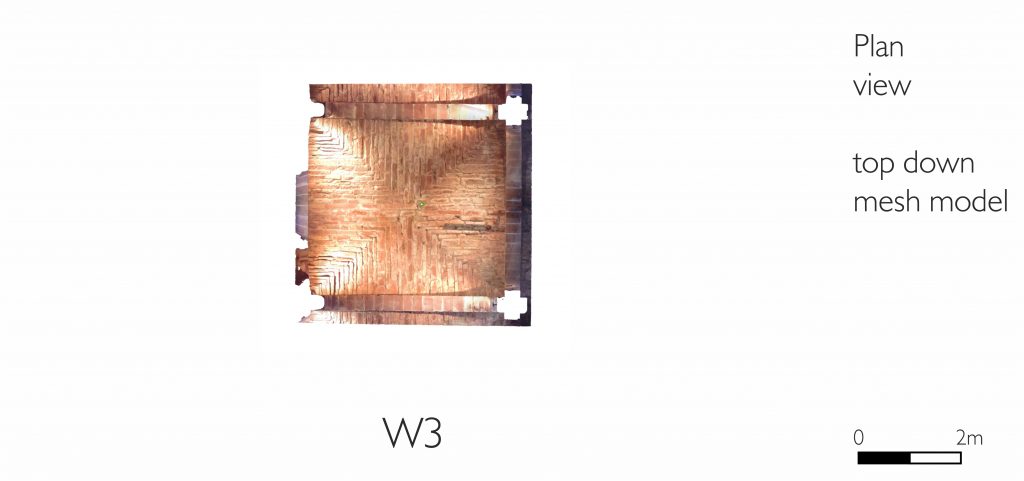
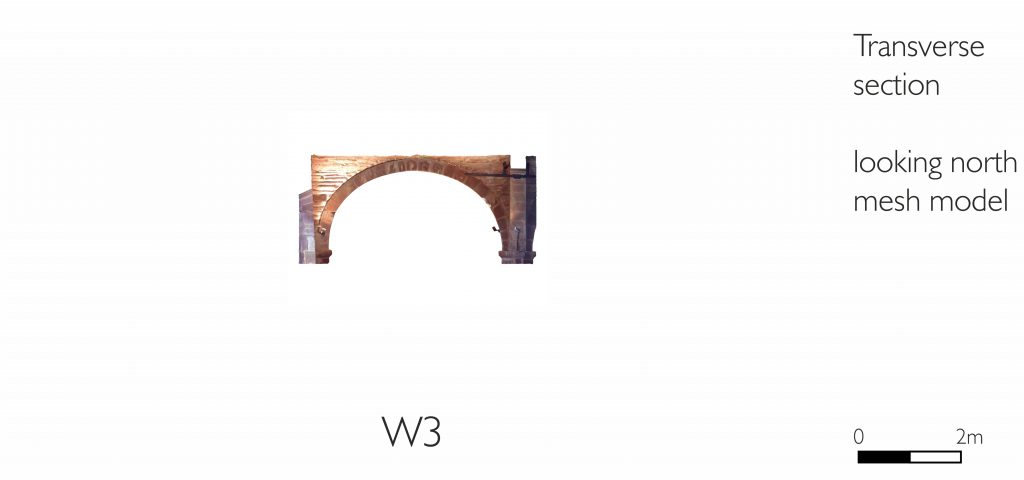
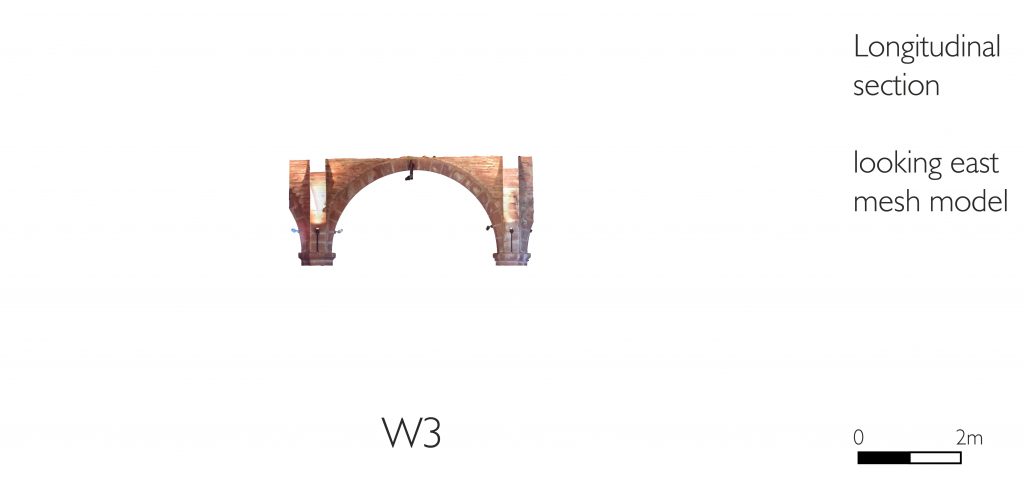
More information
The groin vaulted bays of West Range were originally constructed c. 1180-1200, probably at the same time as the rib vaulted bays to the south. The two chambers were originally divided by the partition wall located between the two sections of vaulting, with no point of access between them. The groin vaults were dismantled and re-erected in 1974 as part of a conservation programme.
Middle section (modern groin vault)
W4-W5; E3-E5 (c. 1180-1200 / 1868)
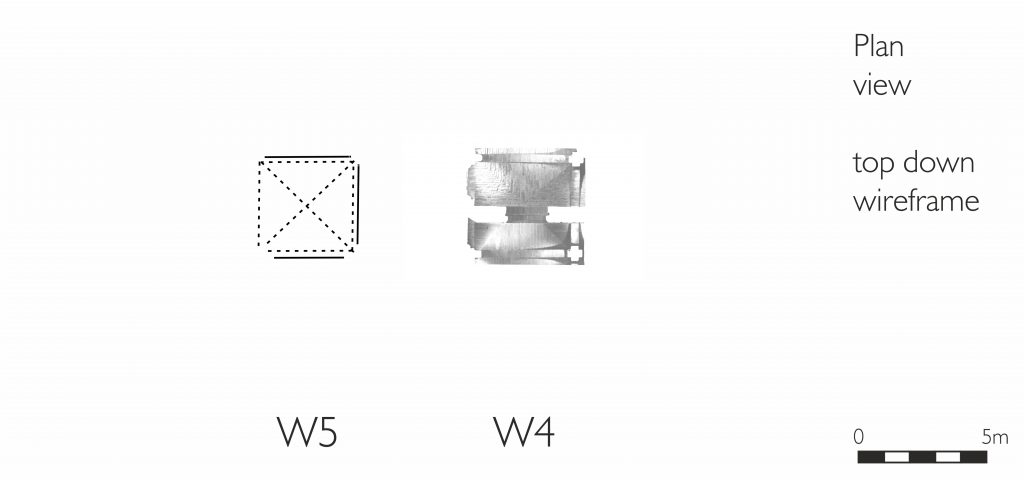
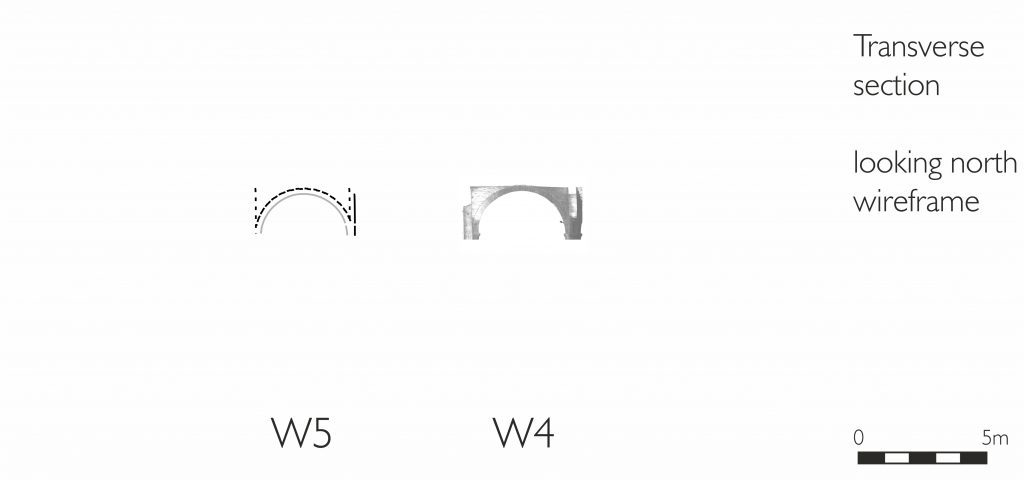
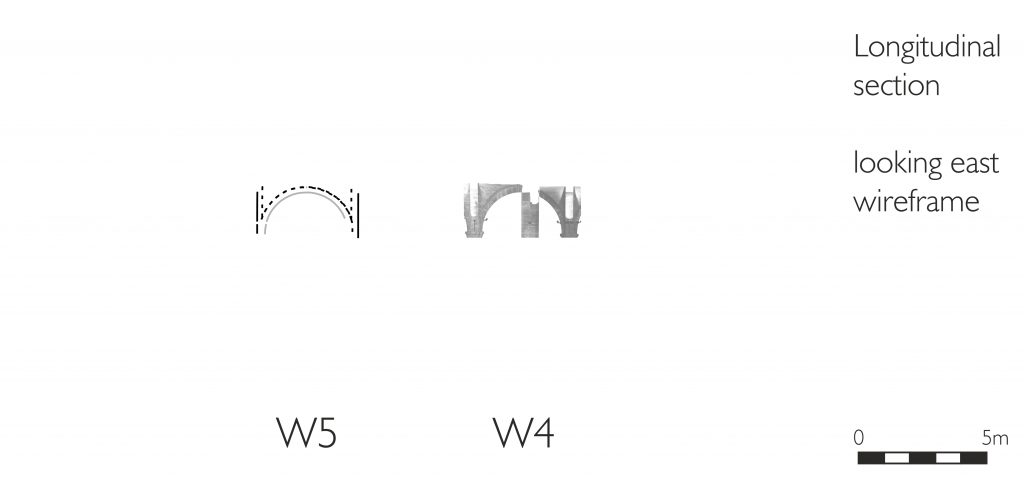
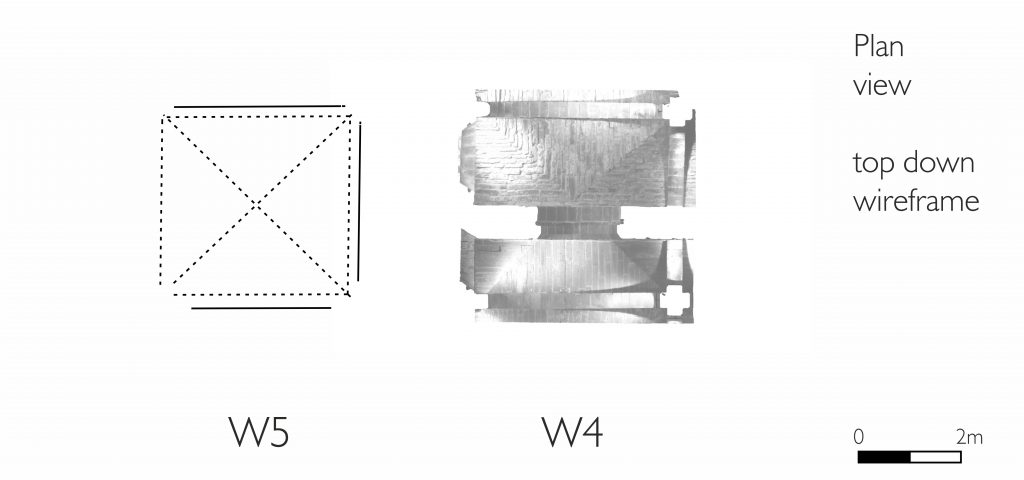
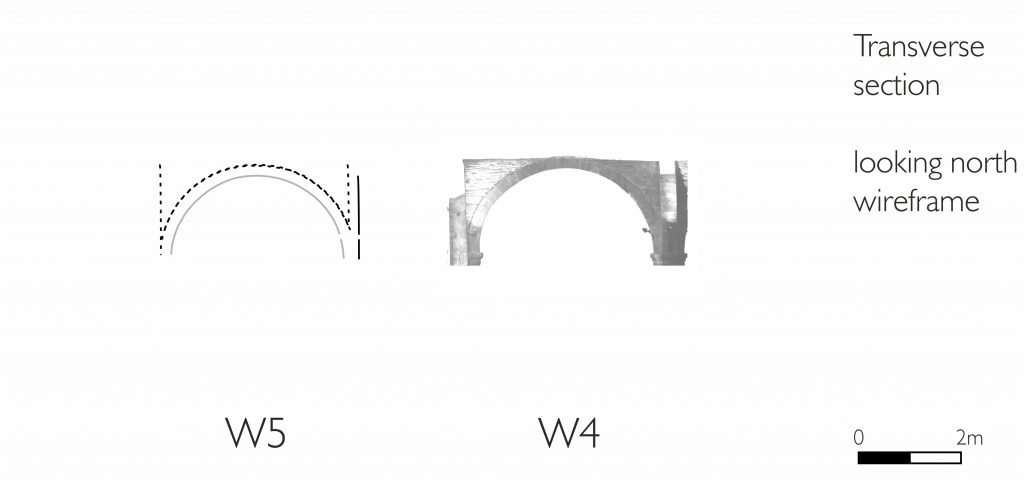
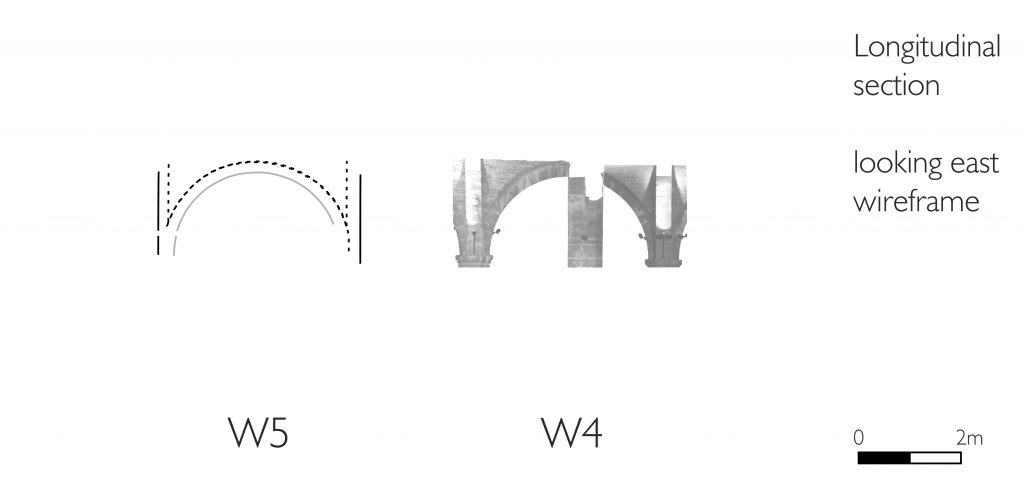
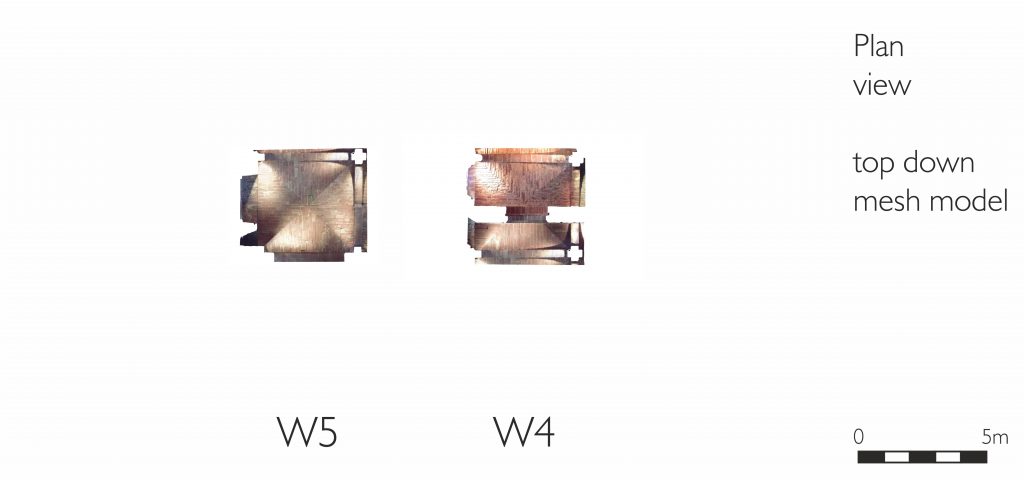
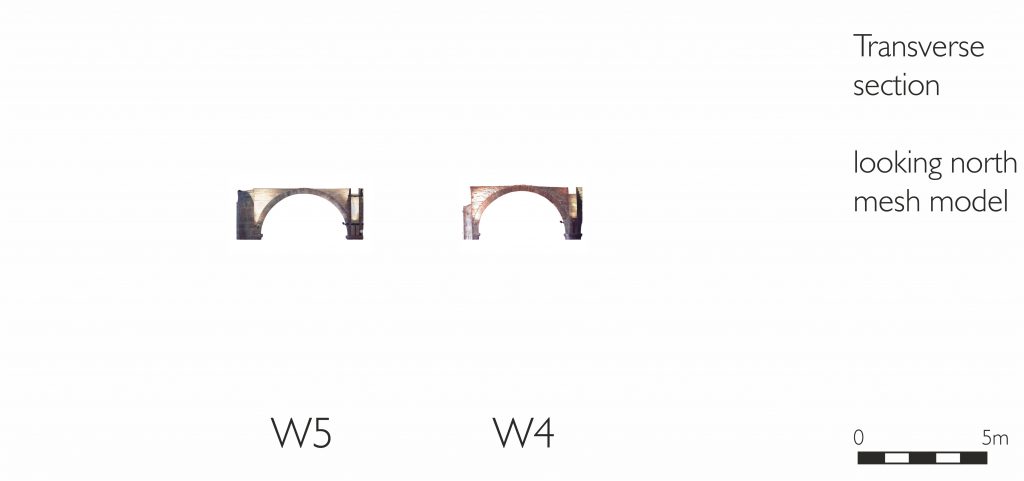
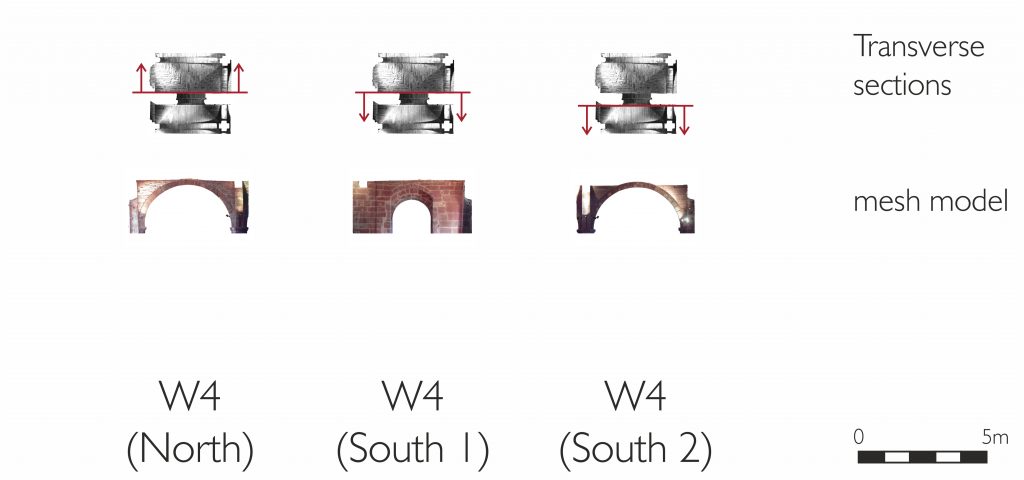
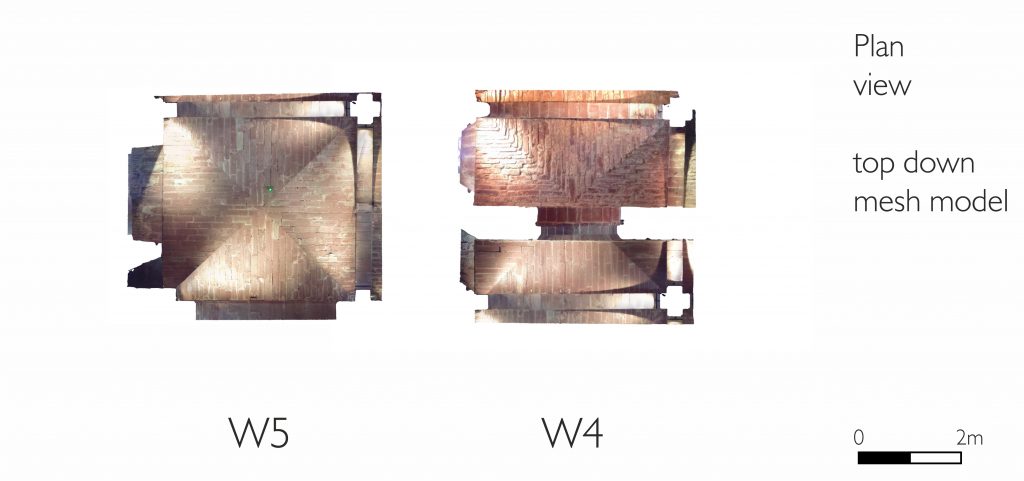
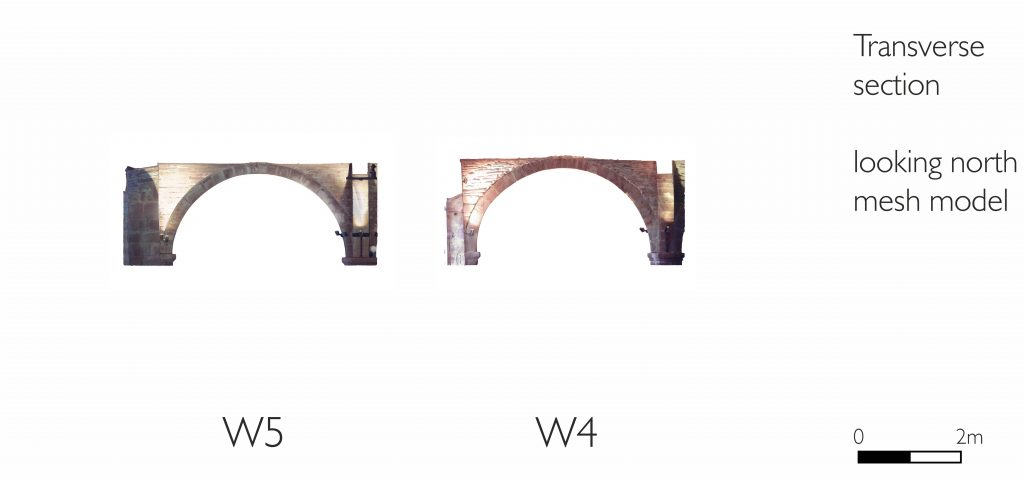
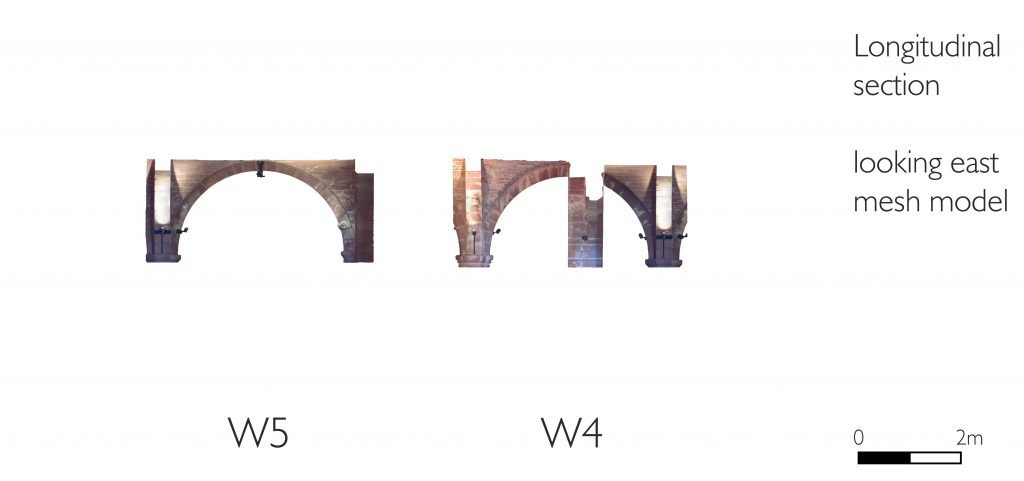
More information
In 1868 the southern groin vaulted bays of the West Range were entirely reconstructed. The new masonry was cut according to stereometric principles, its carefully calculated and precisely cut stones contrasting sharply with the more ad hoc approach adopted by the medieval masons. The boundary between the old and new works is provided by an additional partition across the middle of bays W4/E4, erected at some point during the thirteenth or fourteenth centuries.
South section (medieval rib vault)
W6-W8: E6-E8 (c. 1180-1200)
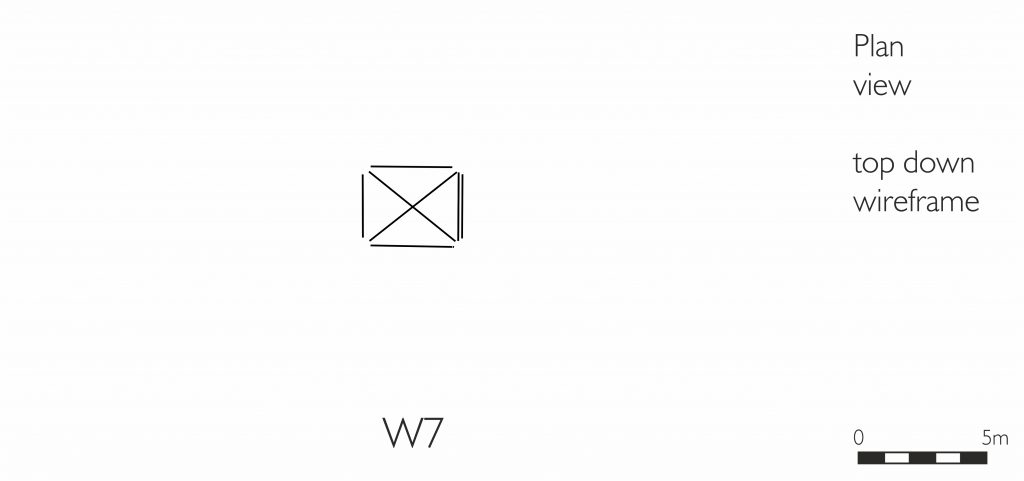
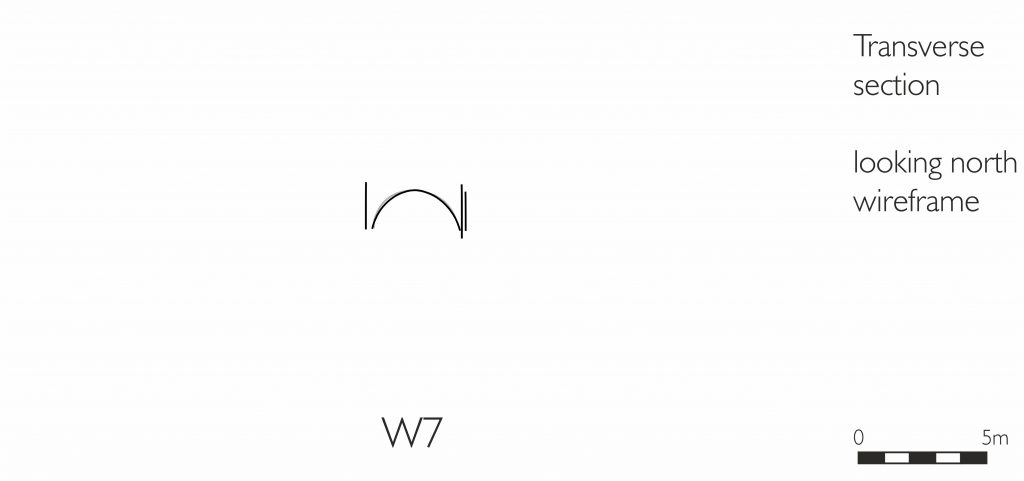
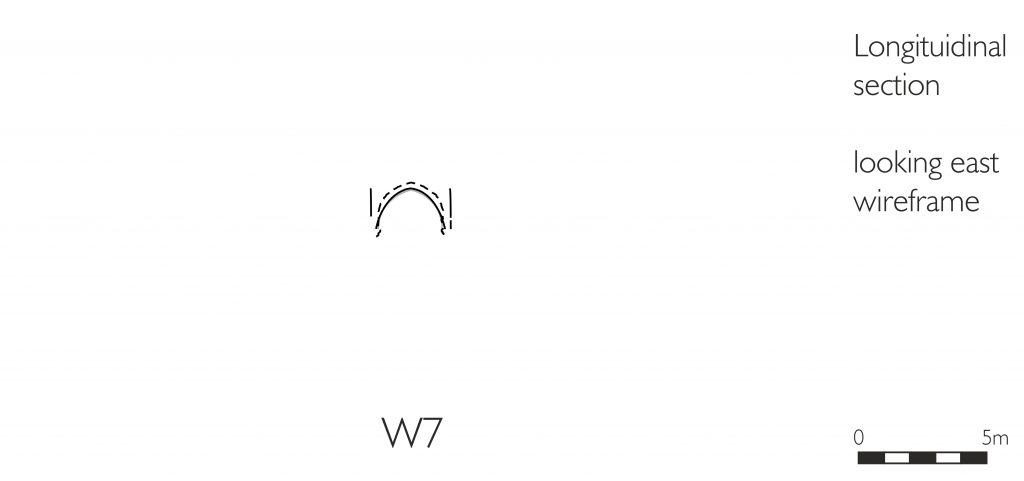
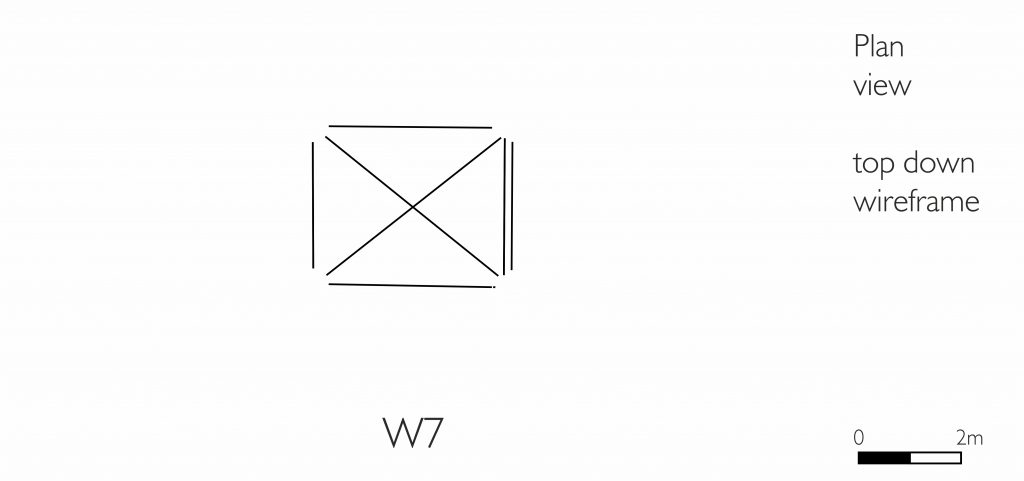
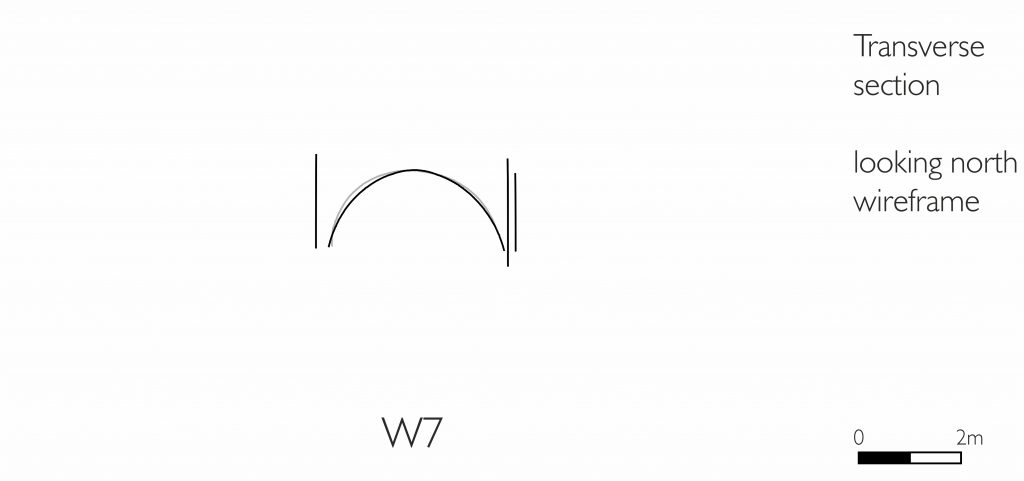
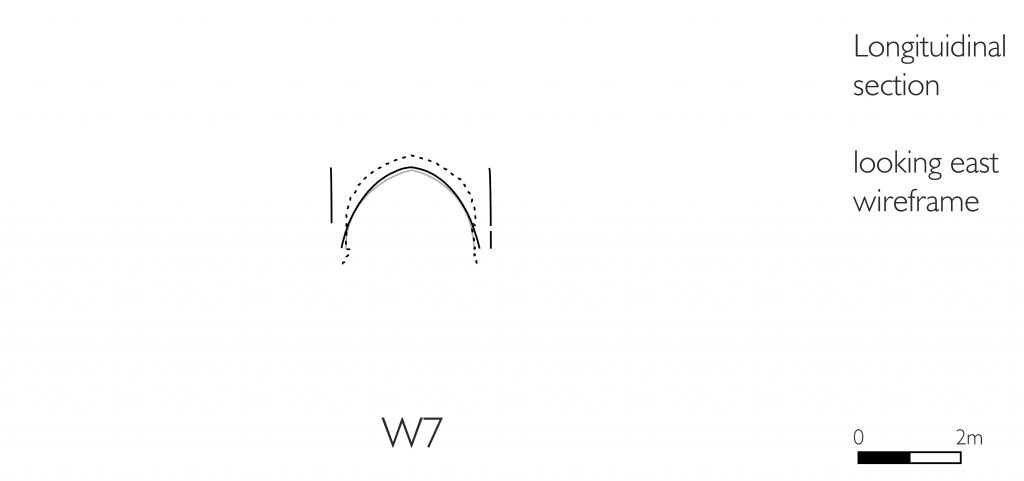
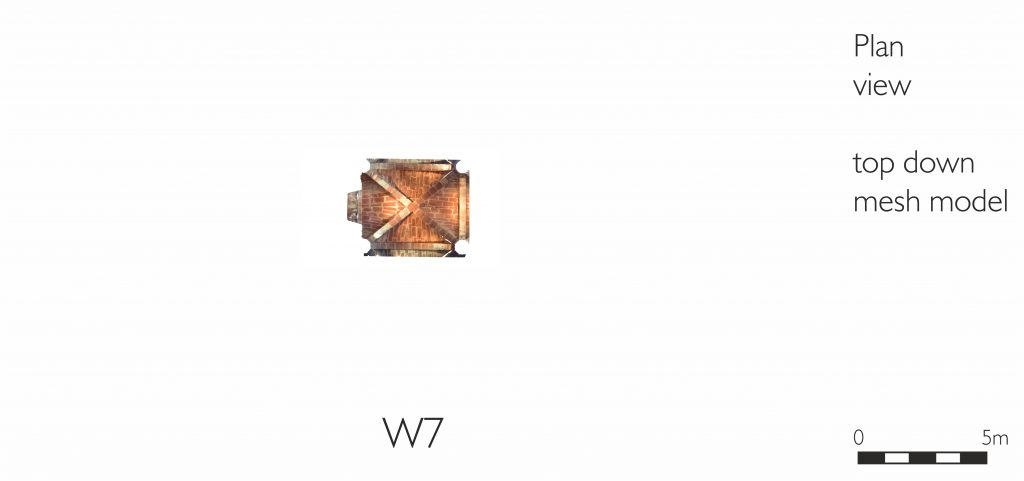
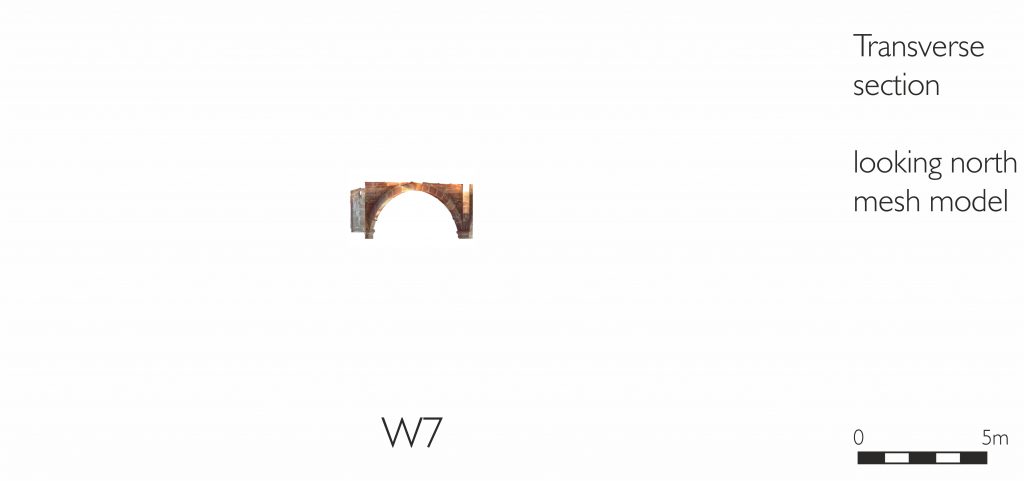
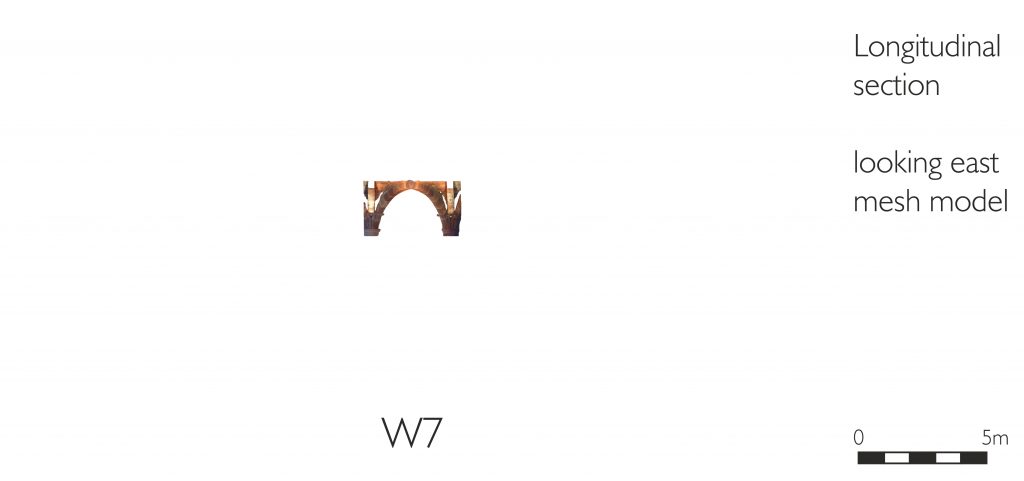
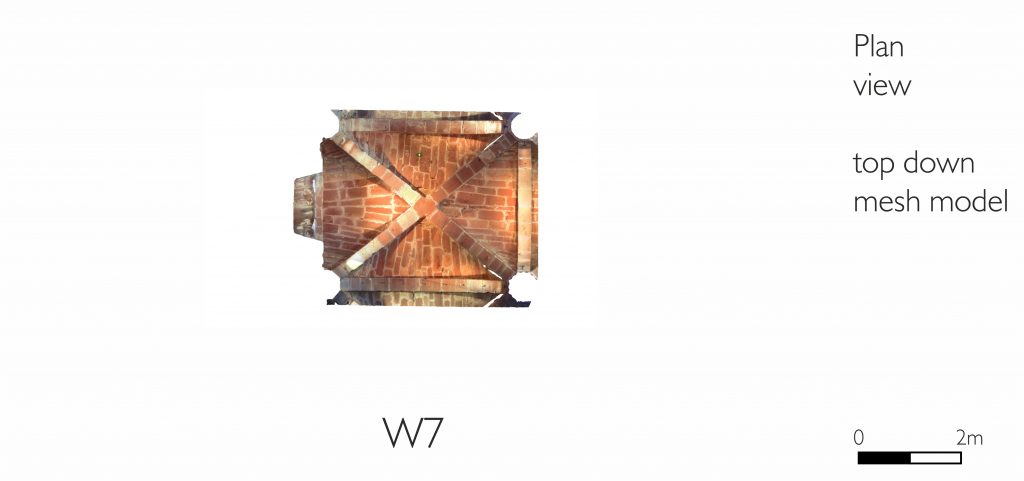
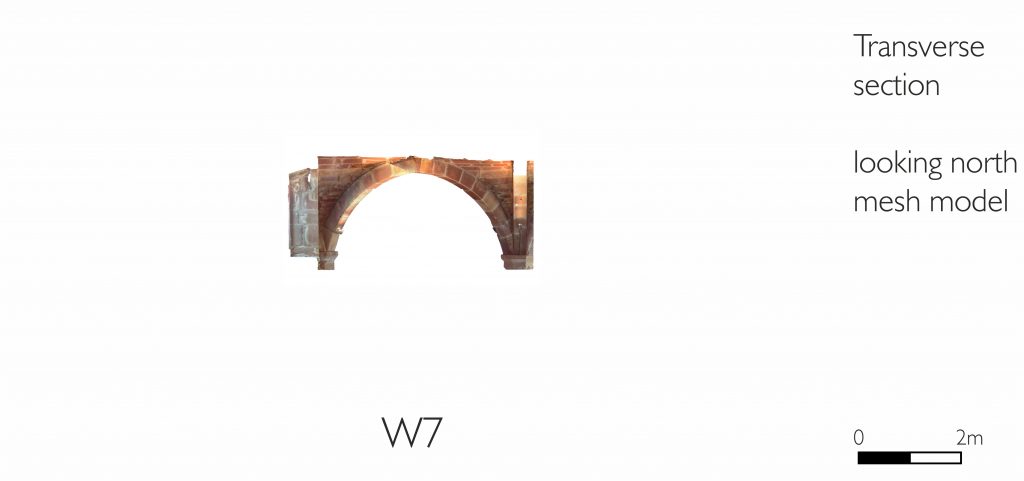
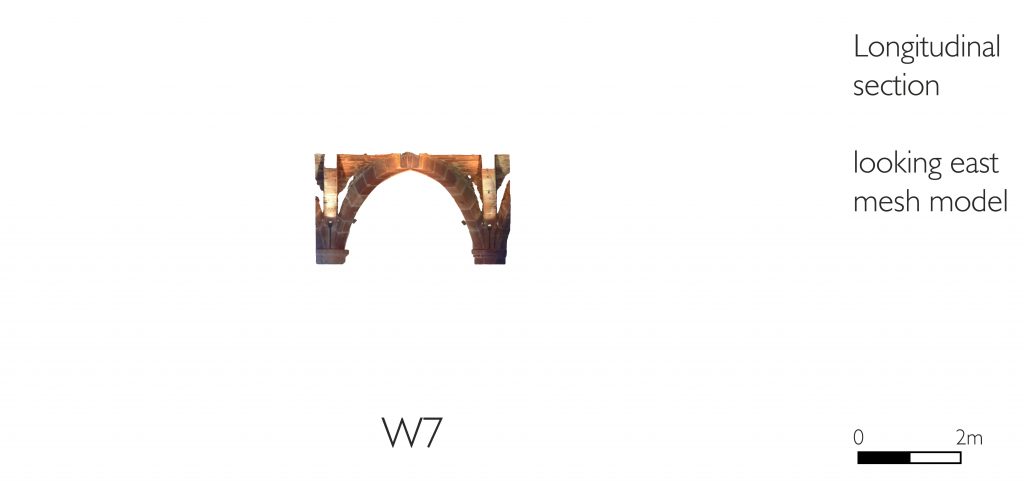
More information
The rib vaulted bays of West Range were originally constructed c. 1180-1200, probably at the same time as the groin vaulted bays to the north. The two chambers were originally divided by the partition wall located between the two sections of vaulting, with no point of access between them. A notable feature of the vaults is the infilling packed between the ribs and the webs, intended to solve a problem caused by the intersection between the longitudinal and transverse tunnels.
