Nantwich is a small town in southern Cheshire, located along the River Weaver. During the Middle Ages it was the location of the principal castle of the barony of Chester and a regional centre for salt production, a valuable commodity throughout the period. In the late thirteenth century the parish church of St Mary’s was built, its unusually large scale attributable perhaps to the patronage of Robert Burnell (c. 1239-92), Bishop of Bath and Wells and Lord Chancellor of England.
St Mary’s Church
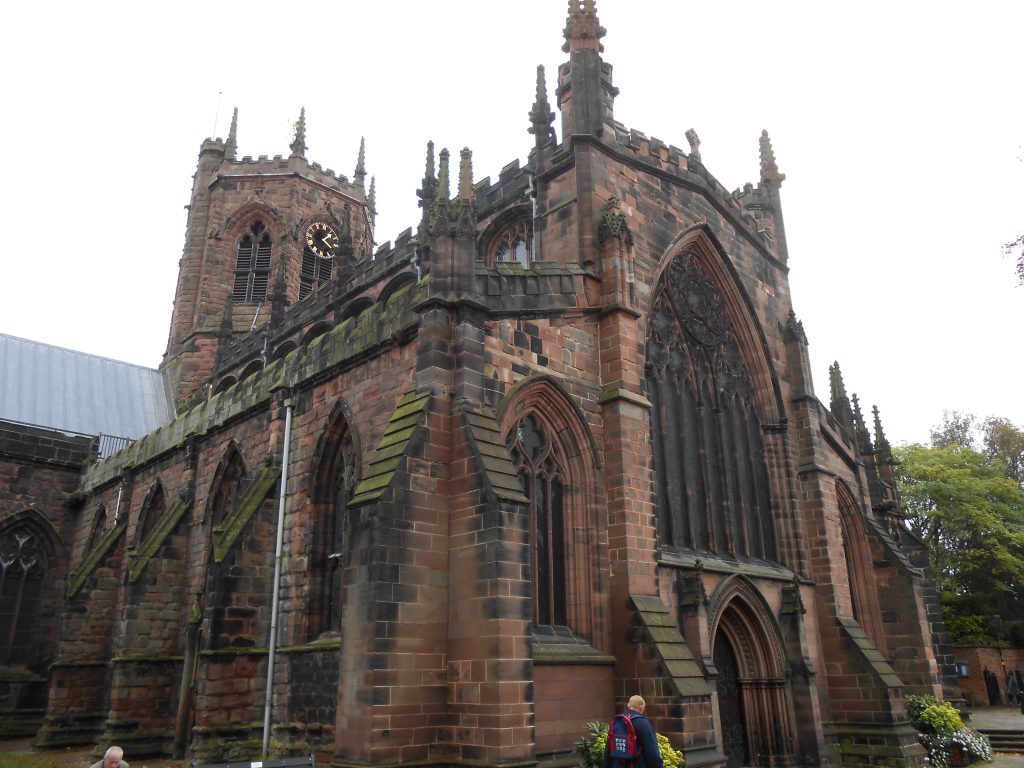
The earliest surviving parts of the parish church of St Mary’s, Nantwich probably date from the late thirteenth century. Whilst the entire building was extensively rebuilt during the fourteenth century, some parts of the original structure still survive in the lower parts of the nave, west front and crossing.
During the 1340s an ambitious new project was begun to rebuild the church, starting with the chancel and moving on to the north transept and nave. However, the work in the chancel appears to have been discontinued at the level of the vault springers, an interruption which has been attributed to the onset of the Black Death in 1348-49. Whilst some aspects of the structure would have been finalised at this time, other such as the window tracery and outer gables were realised later. Though some details of the vault plan must have been decided before the installation of the springers, this only applied to the diagonals, wall ribs, transverse ribs and tiercerons. Consequently, it is quite possible that the liernes were part of a later design phase, though they may also have been intended from the outset. The remains of springers in the north transept suggest that it too was originally intended to be vaulted, but its construction was similarly interrupted and the vault was likely never executed.
Construction of the choir apparently resumed during the late fourteenth century, perhaps as late as the 1380s. During this period the window tracery was filled in, the outer gables and parapets set in place and the vault constructed. Whilst the vault’s design has drawn comparison with the choir aisles at Wells Cathedral, it is quite possible that this was an accidental similarity resulting from a common set of geometrical principles. The church was extensively remodelled between 1855 and 1861 by the architect George Gilbert Scott, who produced a new wooden vault for the crossing.
Further reading
- Allen, J. (2008) ‘The Choir Stalls of Lincoln Cathedral, Chester Cathedral and St Mary’s Church, Nantwich’, Journal of the British Archaeological Association, 161, pp. 104-130.
- Maddison, J. (1978) Decorated Architecture in the North West Midlands – An Investigation of the Work of Provincial Masons and their Sources. PhD. University of Manchester.
- Maddison, J. (1988) ‘Master Masons of the Diocese of Lichfield: A Study in 14th century Architecture at the Time of the Black Death’, Transactions of the Lancashire and Cheshire Antiquarian Society, 85, pp. 107-72.
- Pevsner, N. and Hubbard, E. (1971) The Buildings of England: Cheshire. Harmondsworth: Penguin, pp. 492-95.
- Webb, N. and Buchanan, A. (2016) ‘Modelling Medieval Vaults: Digital Simulation of the North Transept Vault of St Mary, Nantwich, England’, International Journal of Computer and Information Engineering, 10(11), pp. 1998-2005.
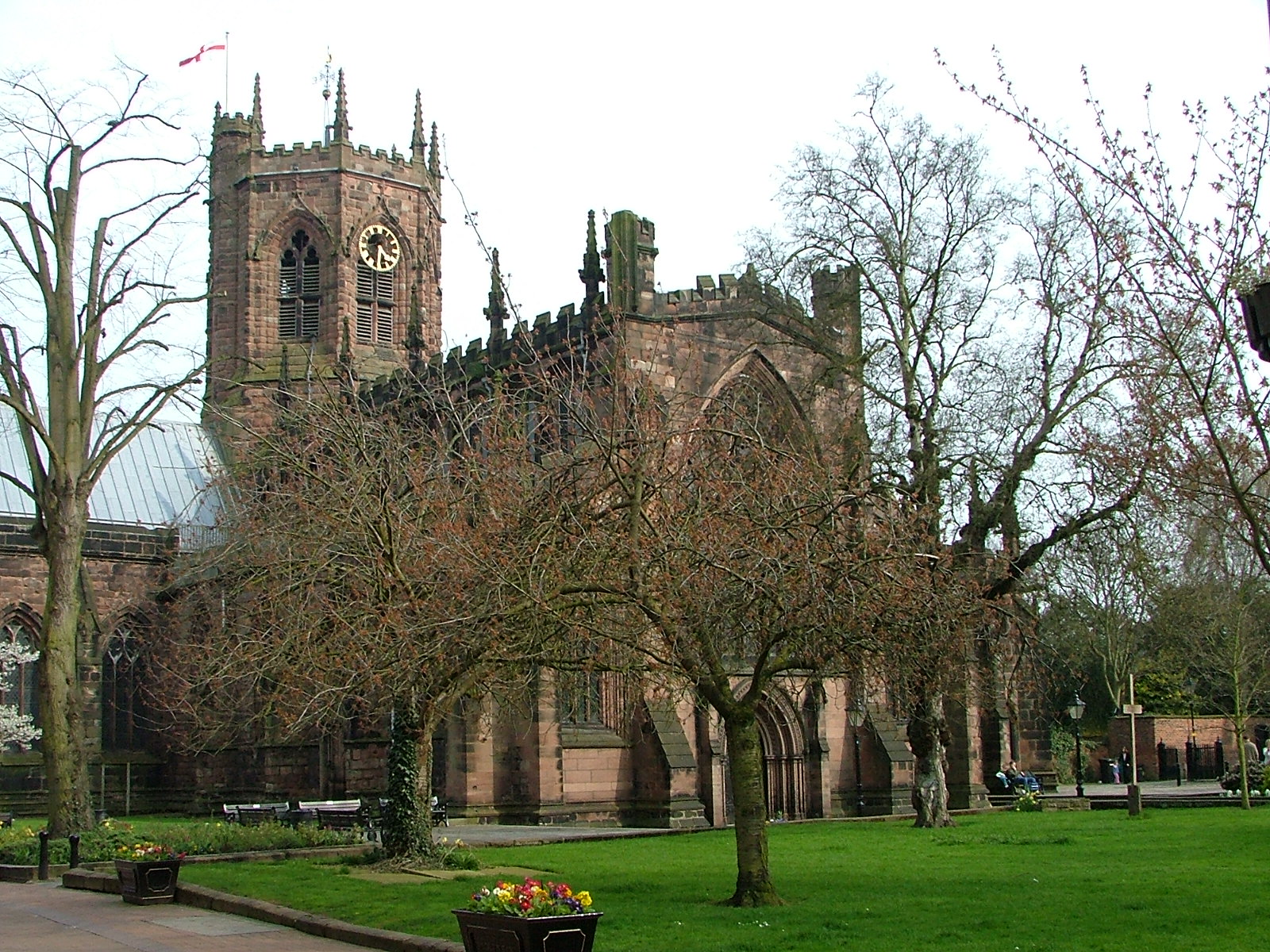
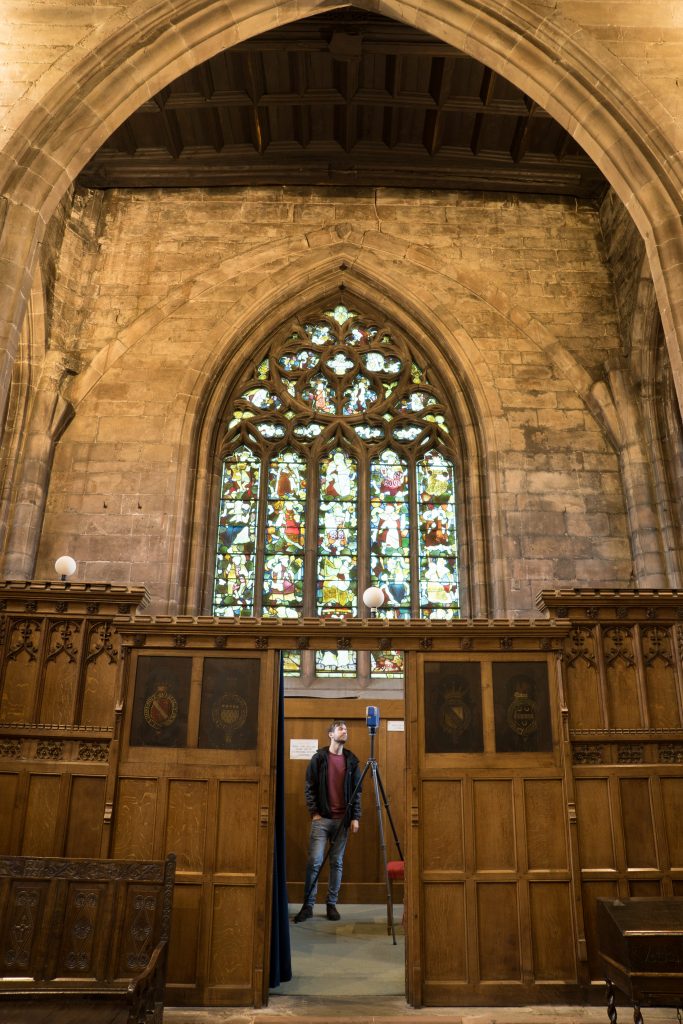
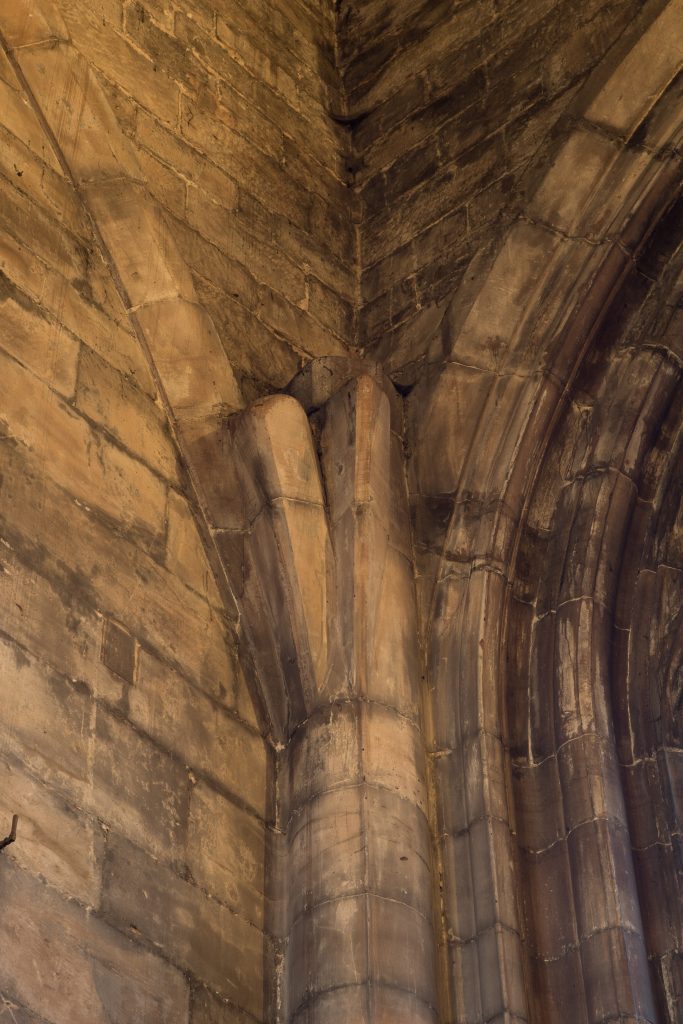
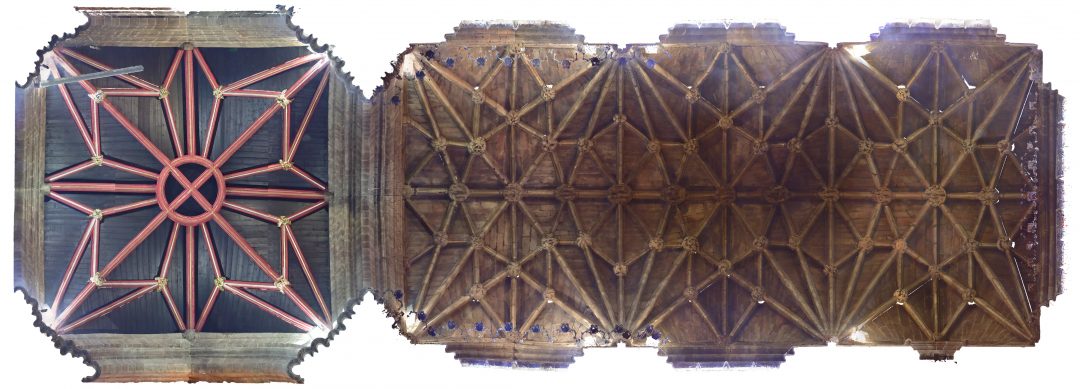
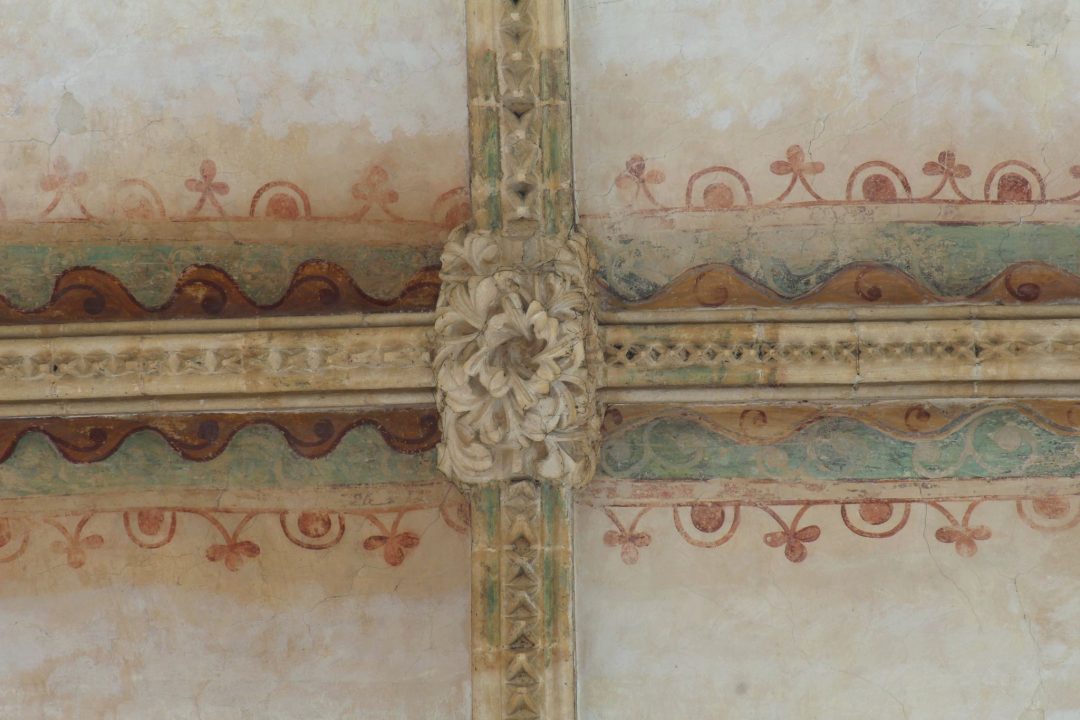
1 Comment
[…] Find out more about the history of St Mary’s, Nantwich Find out more about our digital surveying methods […]