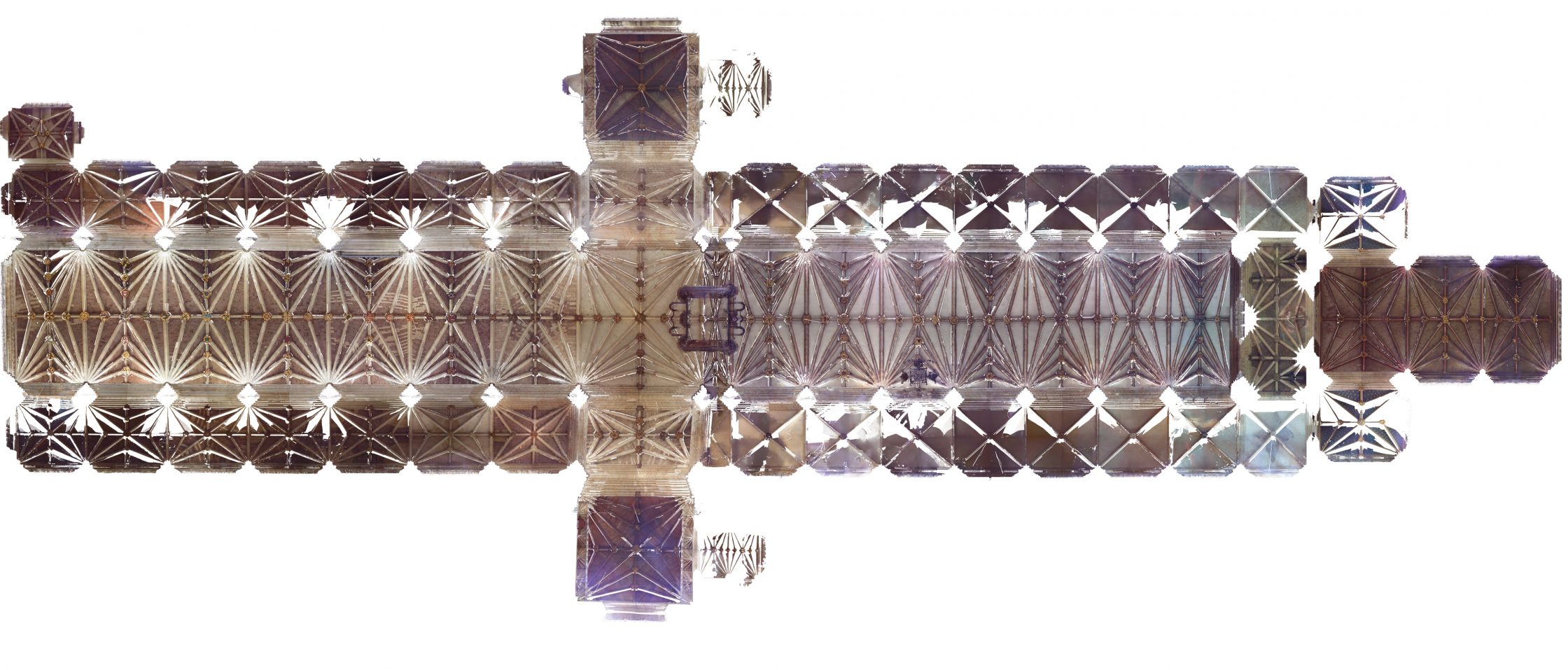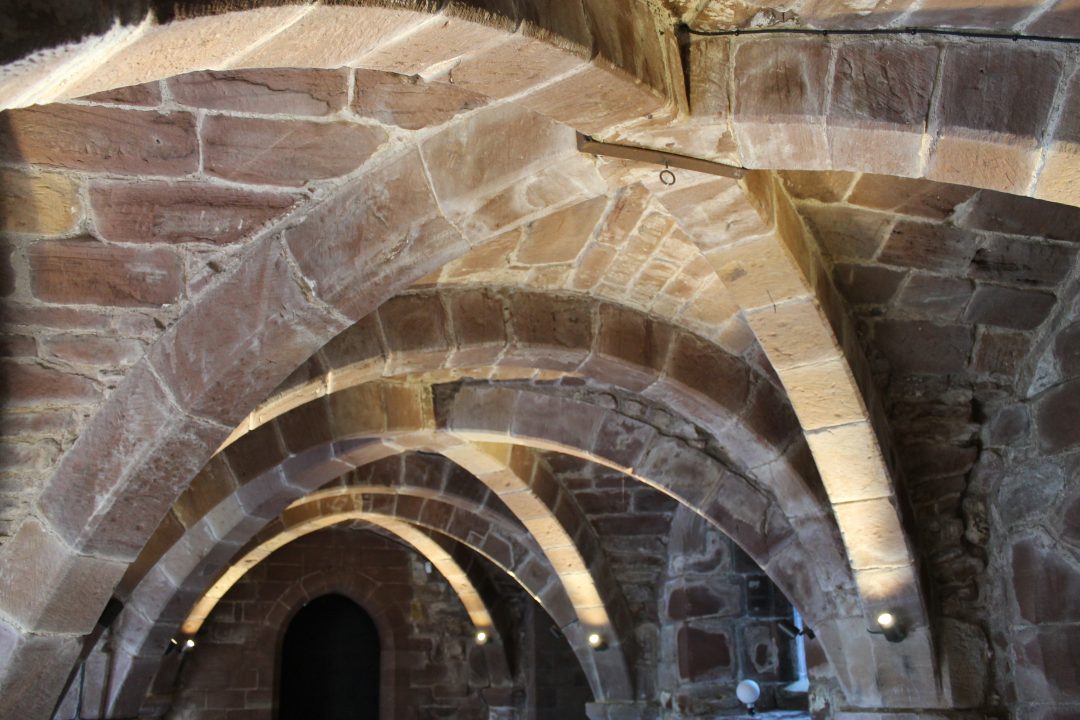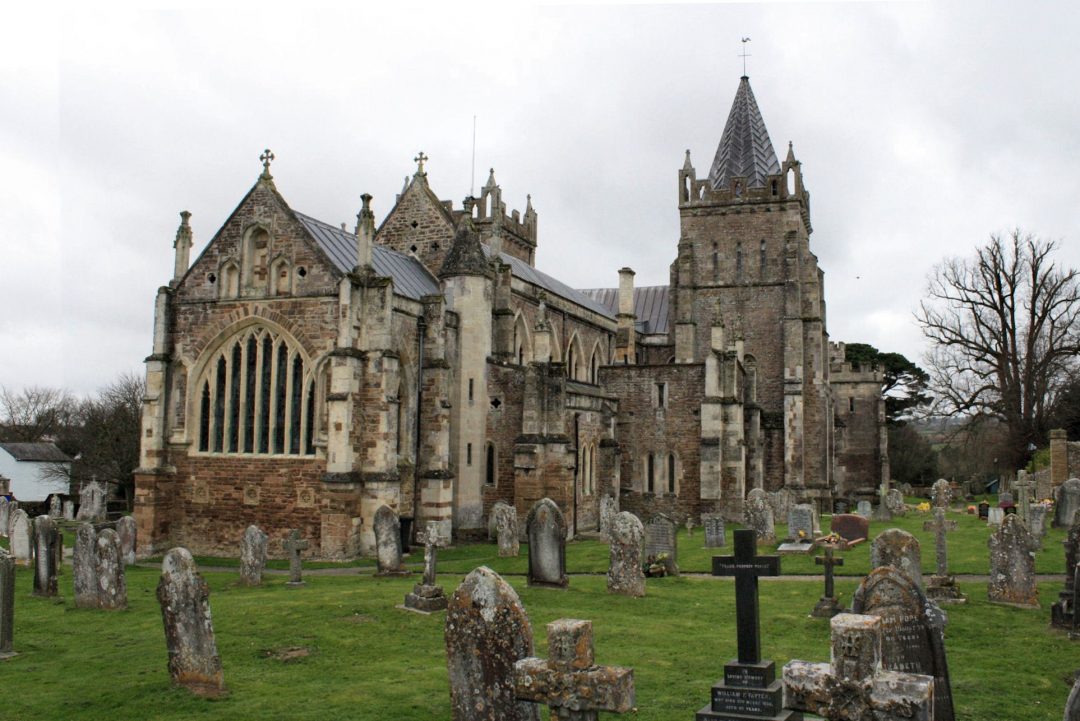About this site
The cathedral church at Exeter was built slowly yet steadily, with several different construction phases being visible in each part of the building. It is most notable for the consistent design of tierceron vaulting used throughout the length of its central vessel, the majority of which were built during the thirteenth and fourteenth centuries. In March 2016 we conducted a laser scanning survey of the cathedral, funded by the University of Liverpool‘s Interdisciplinary Network Fund.
Plan
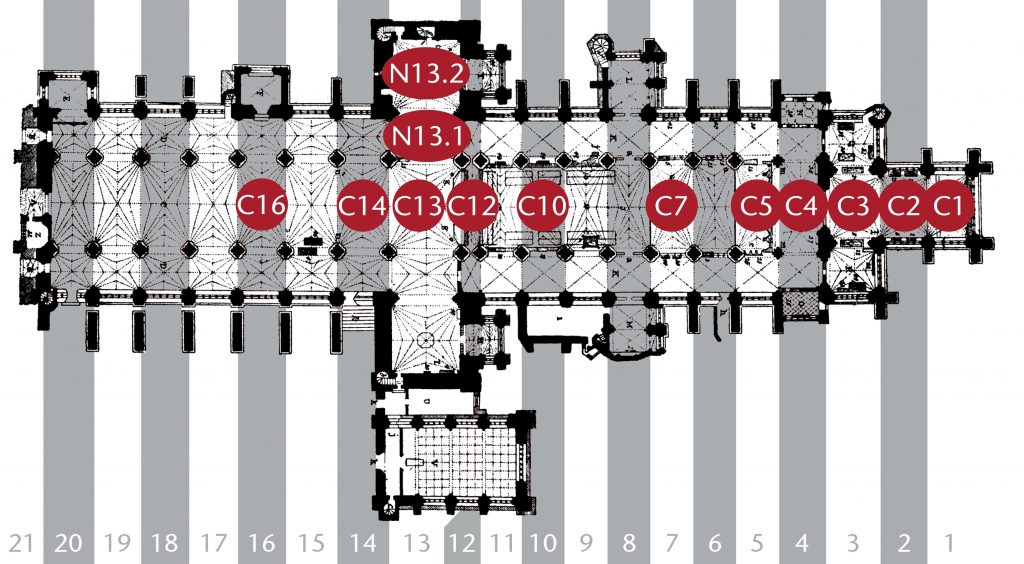
Websites
Archaeology Data Service

Plans, orthophotos and 3D models of Exeter Cathedral can be downloaded here.
Sketchfab
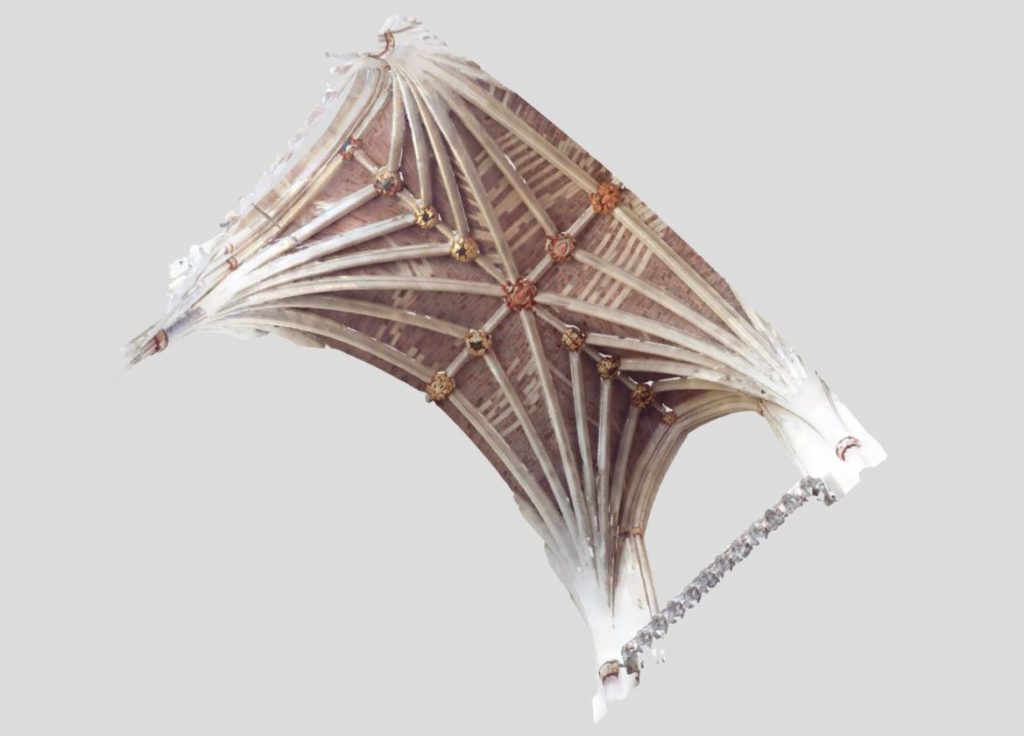
Interactive 3D mesh models of the vaults at Exeter can be viewed here.
Exeter Cathedral
Lady Chapel
C1-C3 (c. 1304)
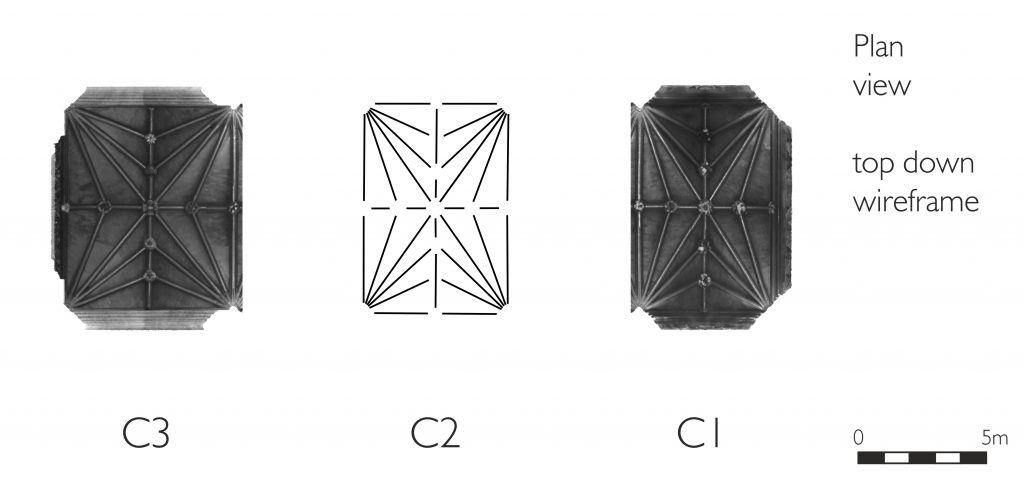
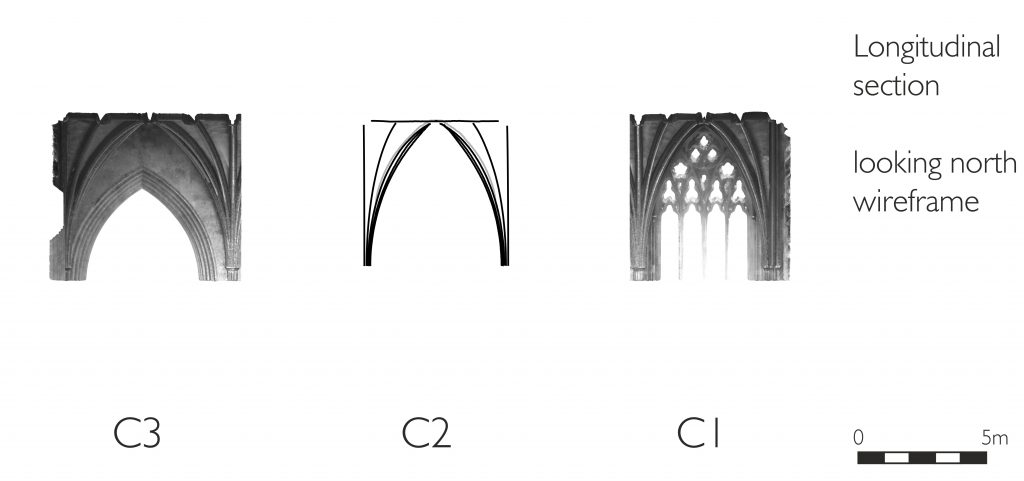
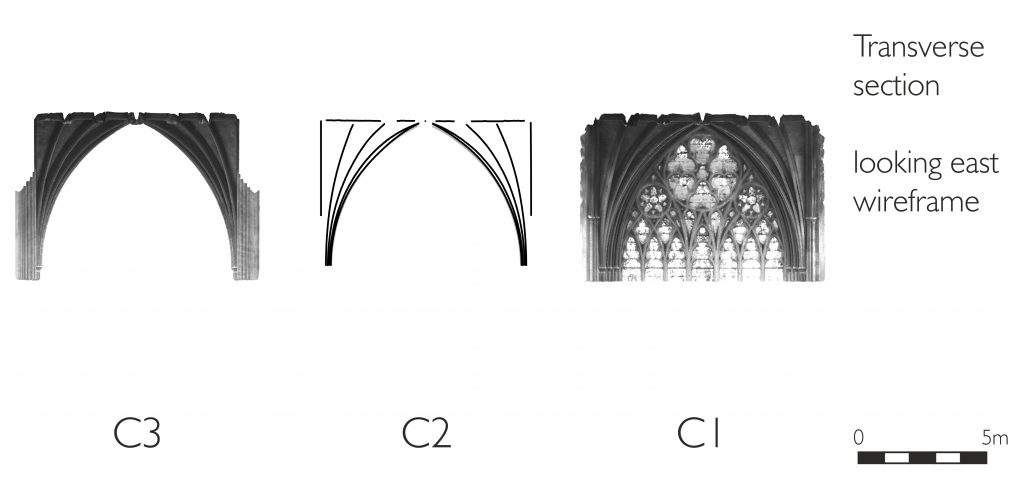
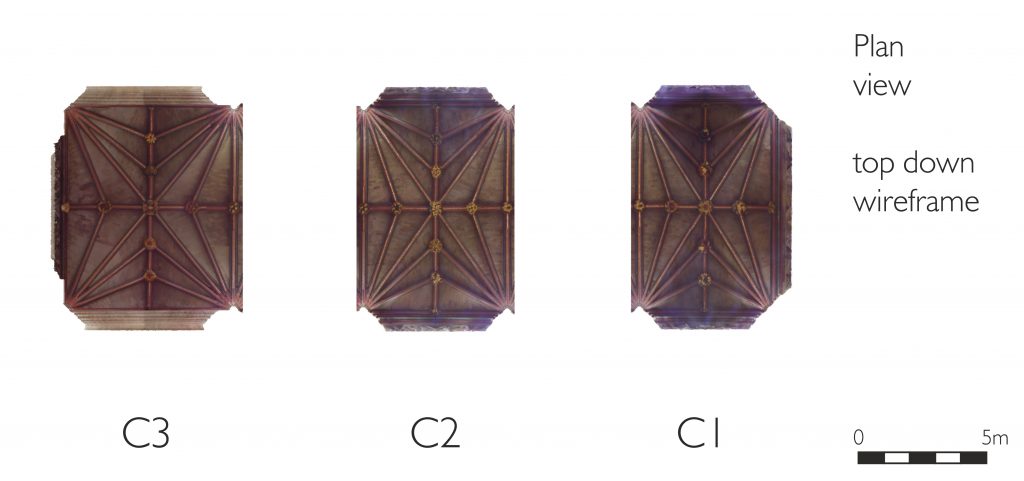
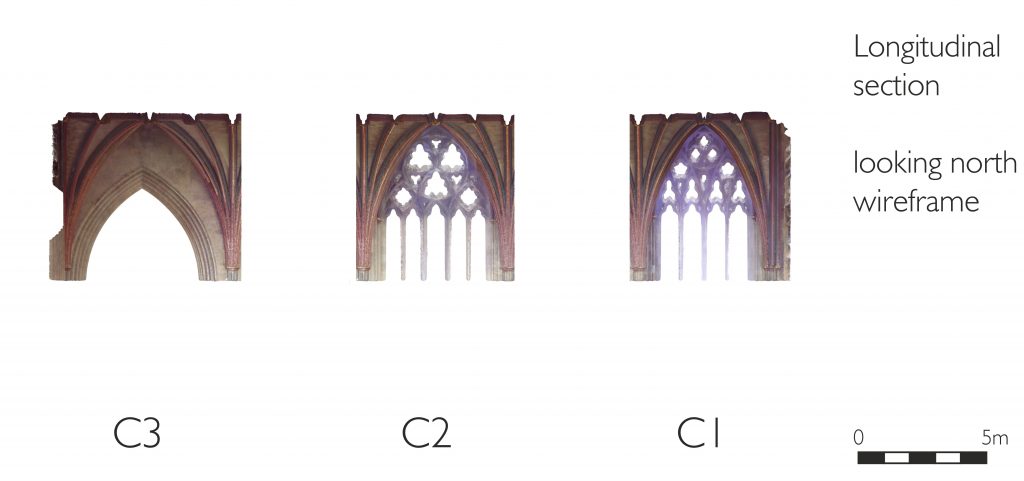
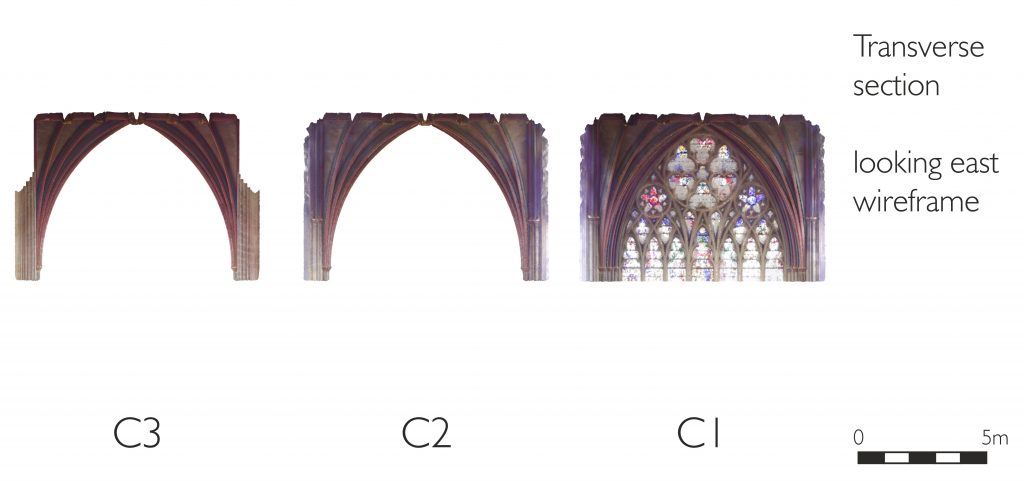
More information
Whilst the majority of the Lady Chapel was constructed between the 1270s and 1290s, the vault was probably built after the installation of the roof in 1304. Its tierceron vaulting is similar in design to that of the nave at Westminster Abbey, with the addition of further tiercerons and a continuous ridge rib in the transverse tunnels.
Retrochoir
C4 (c. 1280-1300)
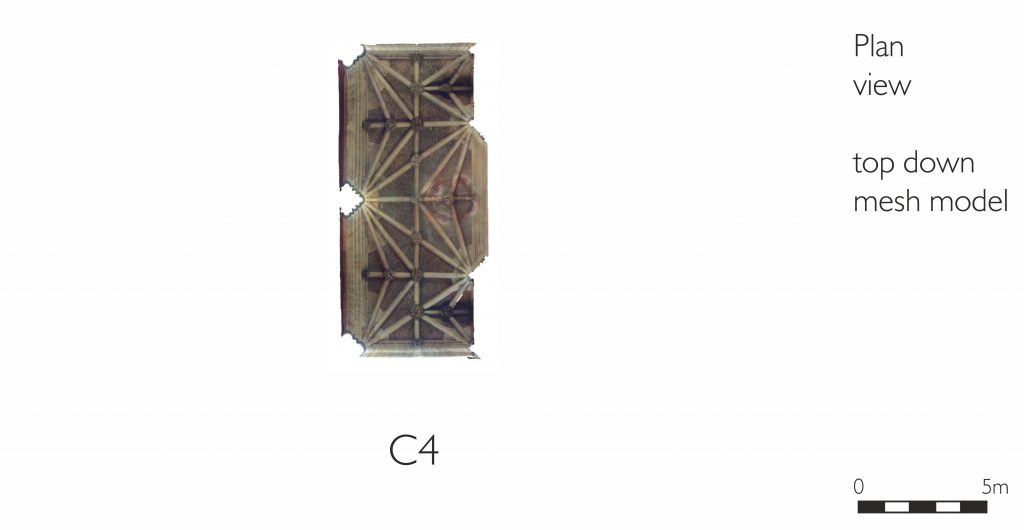
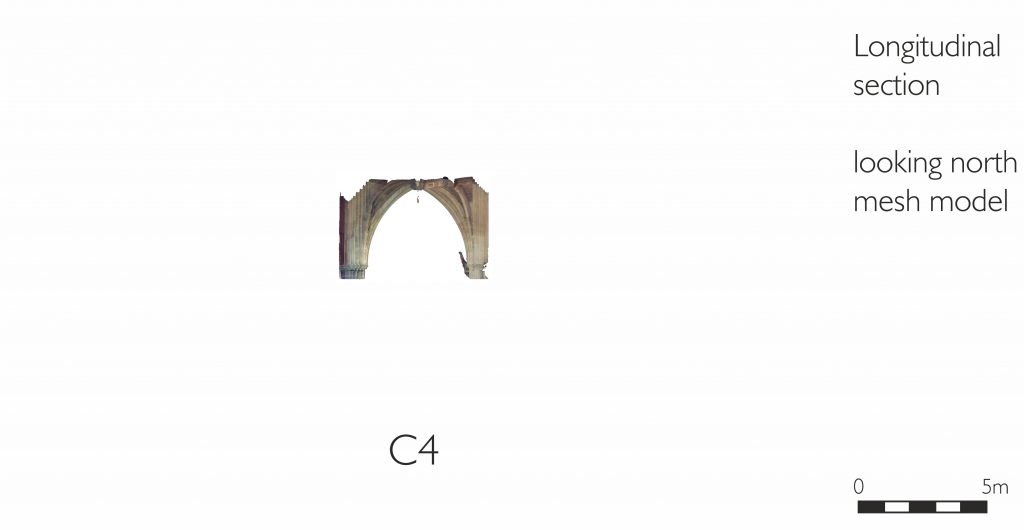
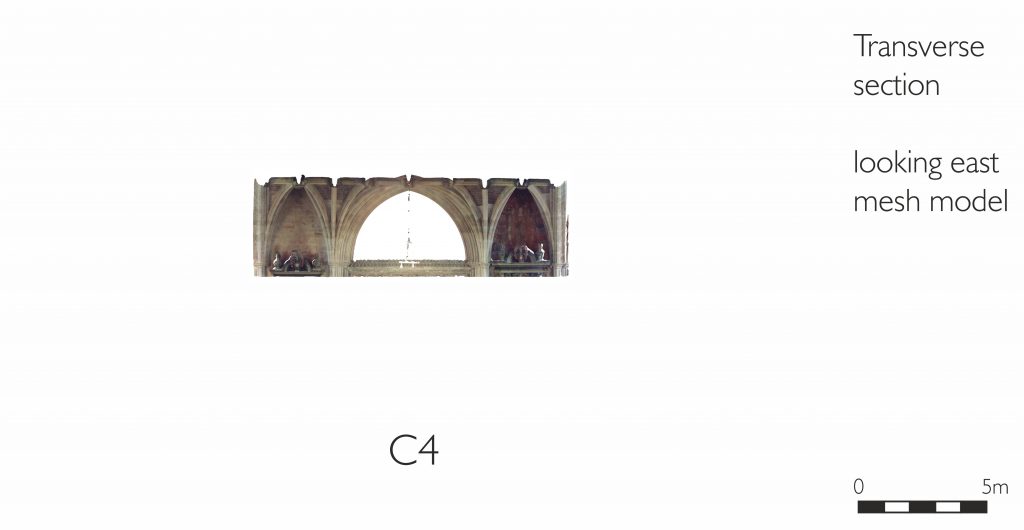
More information
Judging from the tracery of its windows, the retrochoir at Exeter was probably constructed largely in the 1280s, though it is possible that the vault is slightly later. The vault consists of an alternating pattern of triangular compartments filled by tiercerons, mediating between the three chapels at the east end and the twin arcade arches to the west.
Choir and Presbytery
C5-C12 (c. 1280-1310)
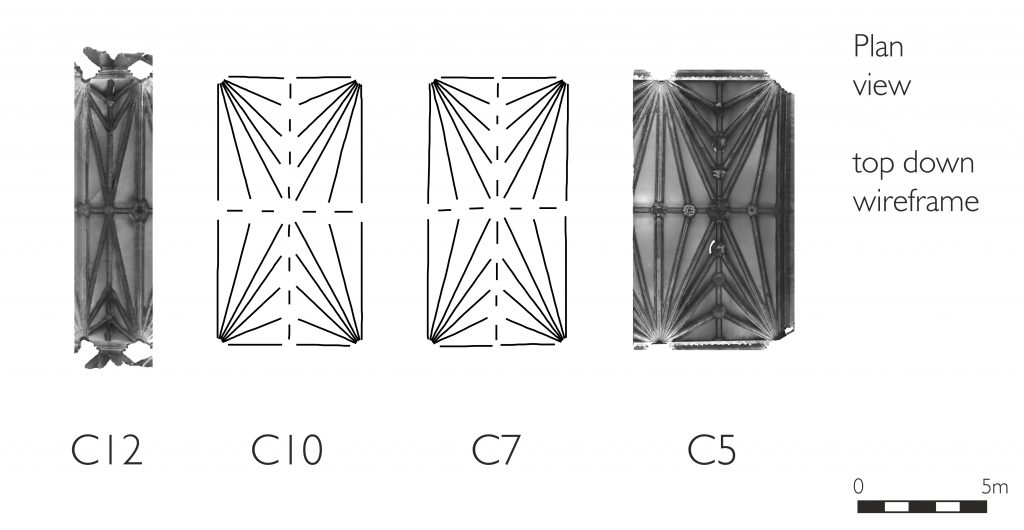
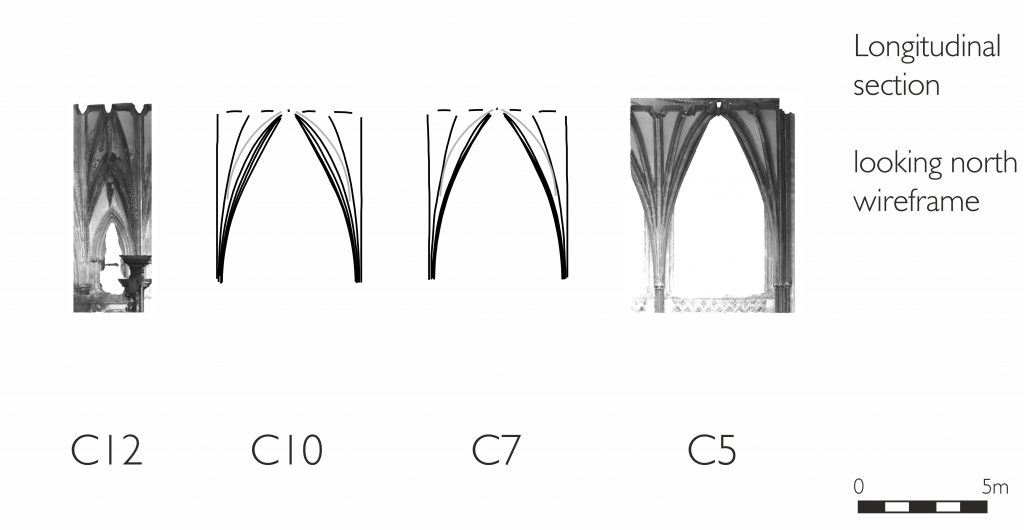
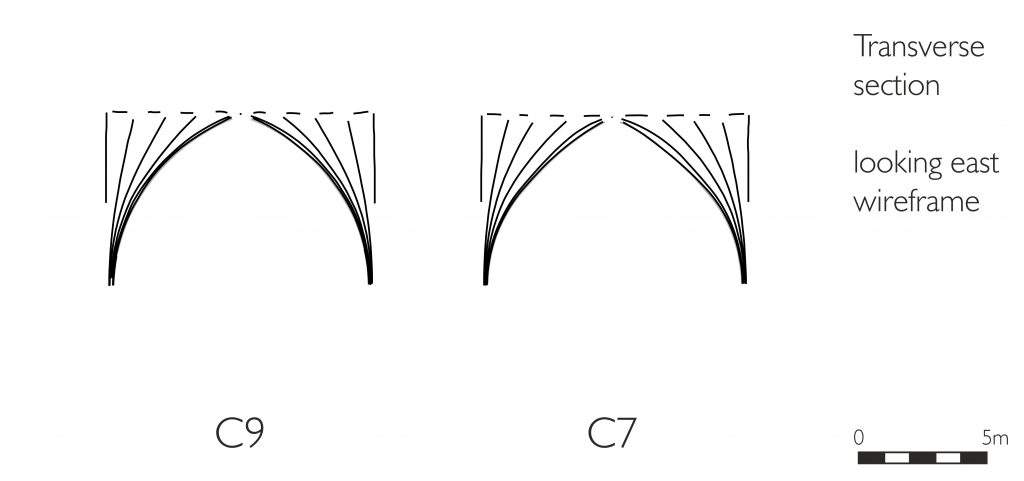
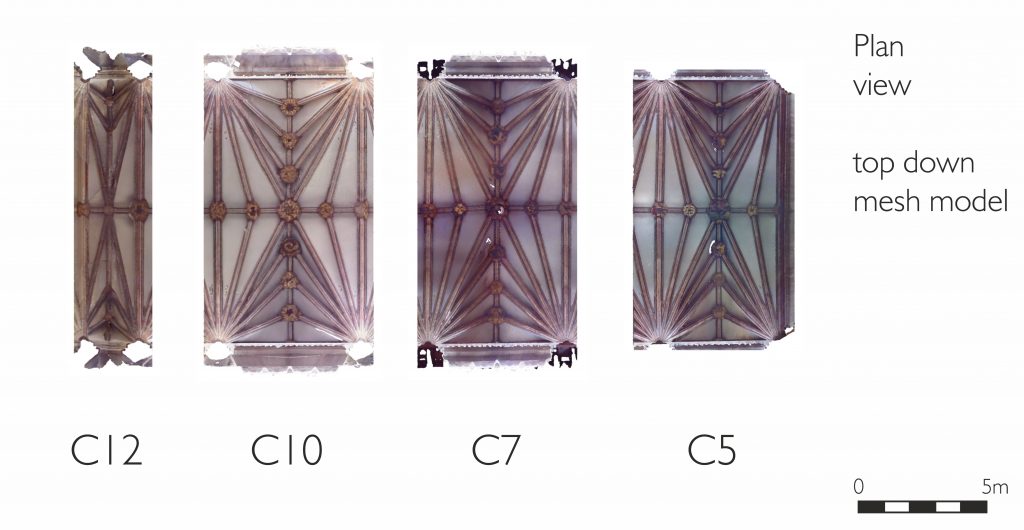
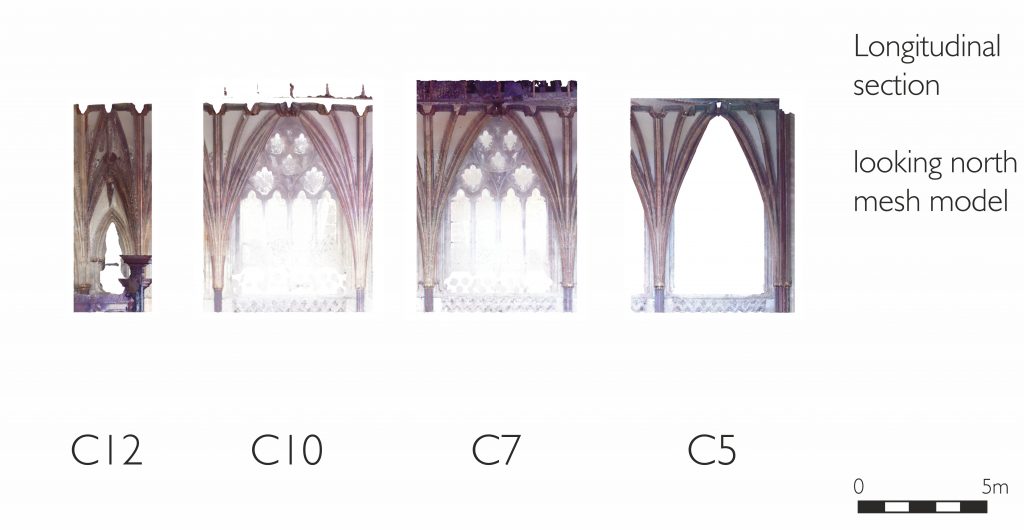
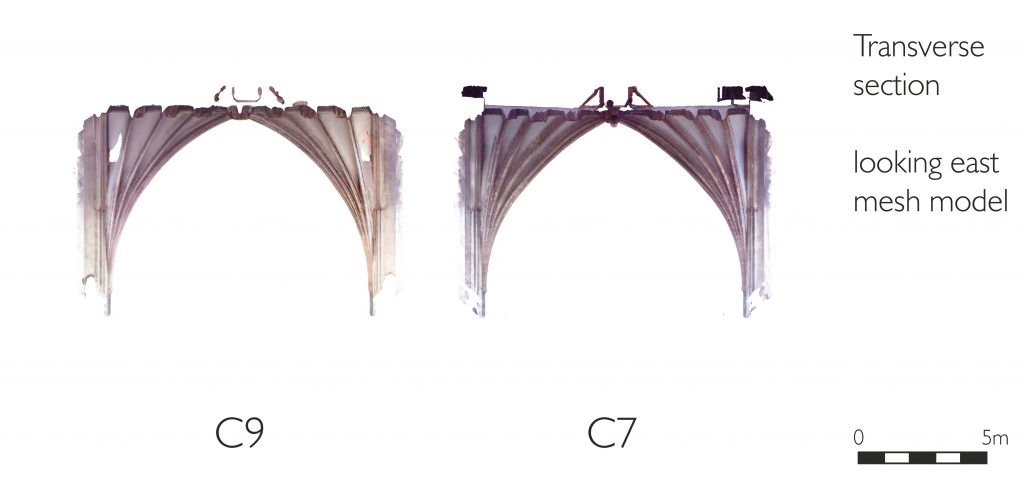
More information
The eastern arm of the cathedral was constructed in several distinct phases, with the presbytery (bays C5-C8) being finished by 1302 and the choir (bays C9-C12) by 1309-10. Its form is close to that of the nearby Lady Chapel, but with an additional set of tiercerons in the transverse tunnel. Though the design of the vault plan is fairly consistent through this section of the cathedral, the geometry is adapted to accommodate a variety of different bay lengths.
Crossing
C13 (c. 1310-20)
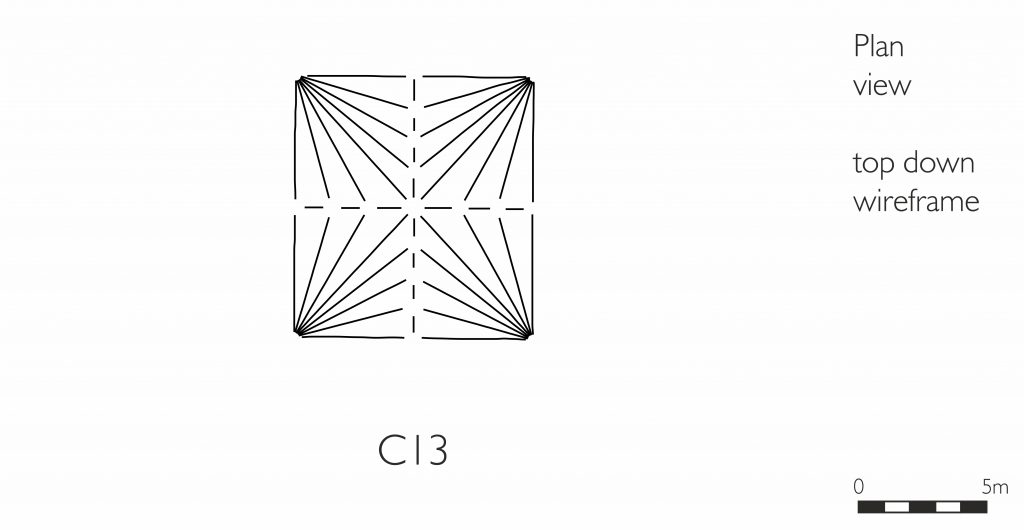
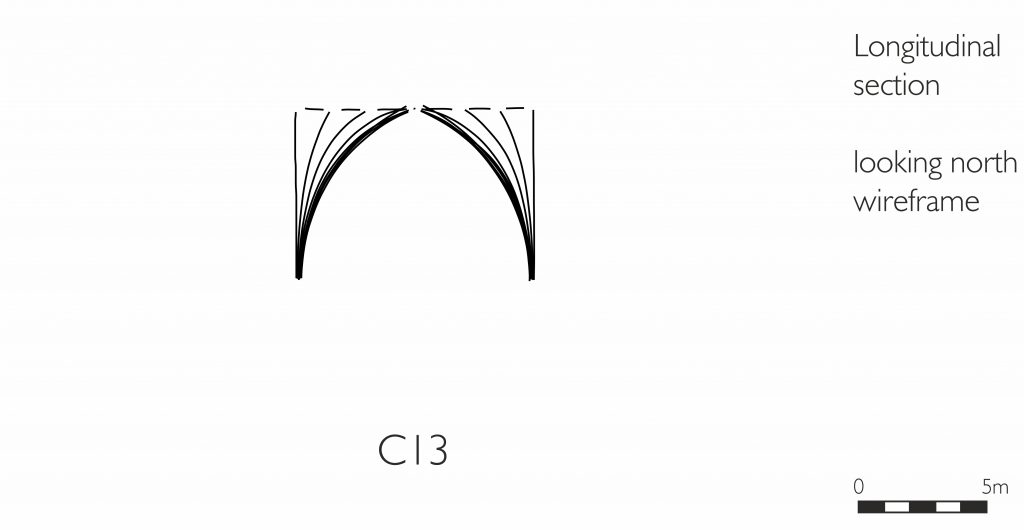
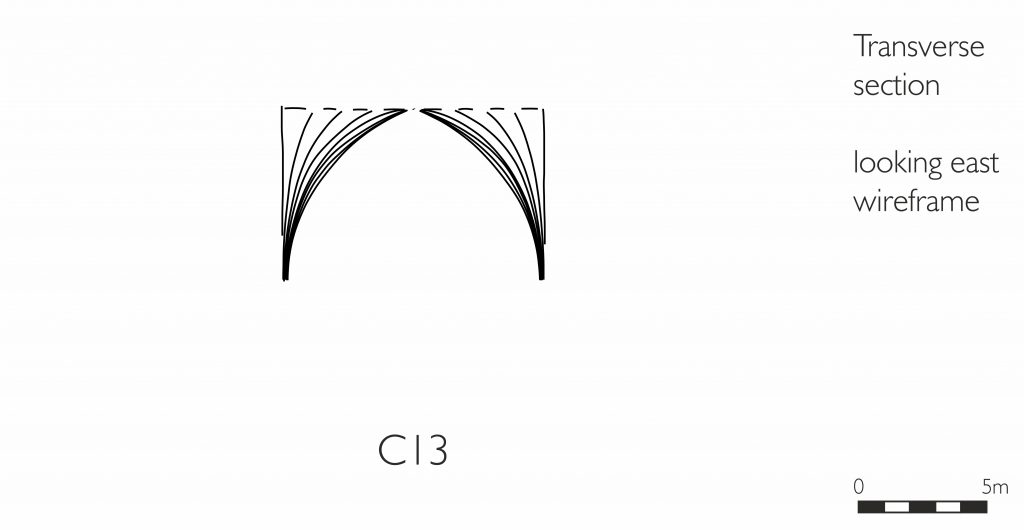
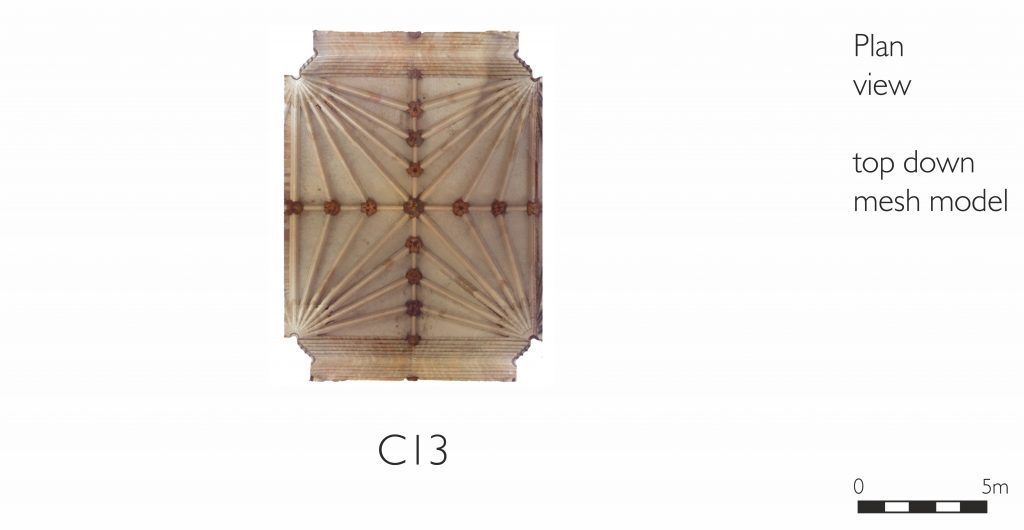
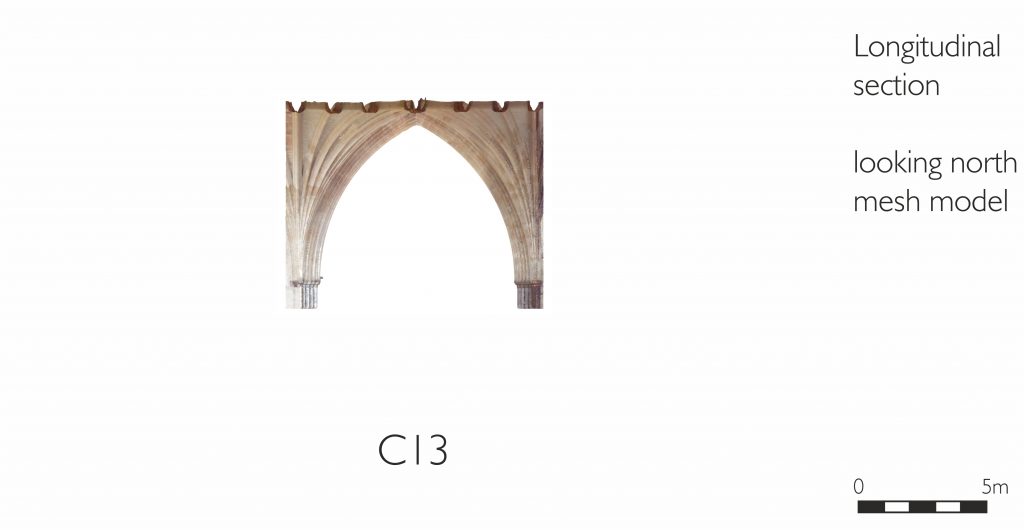
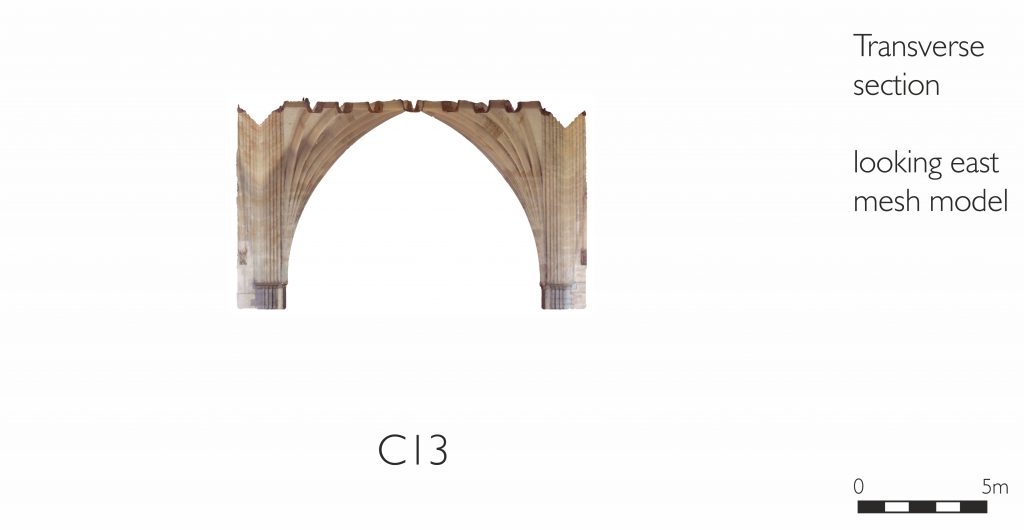
More information
The crossing at Exeter has been dated c. 1310-20, making it contemporary with the adjoining transept. Its tierceron vaults follow the design established by the choir and presbytery vaults, but with an additional set of tiercerons in the longitudinal tunnel.
Transept
N13.1-N13.2; S13.1-S13.2 (c. 1316-19)
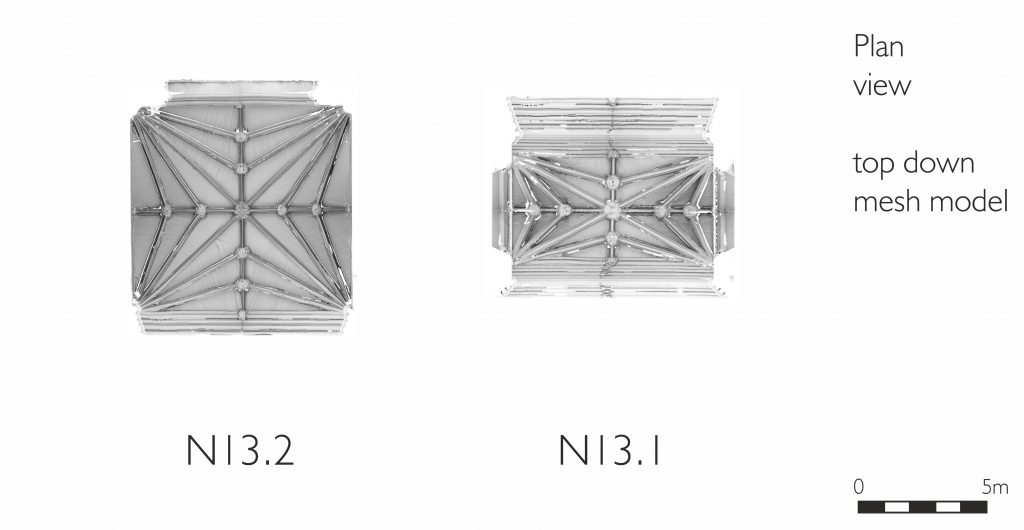
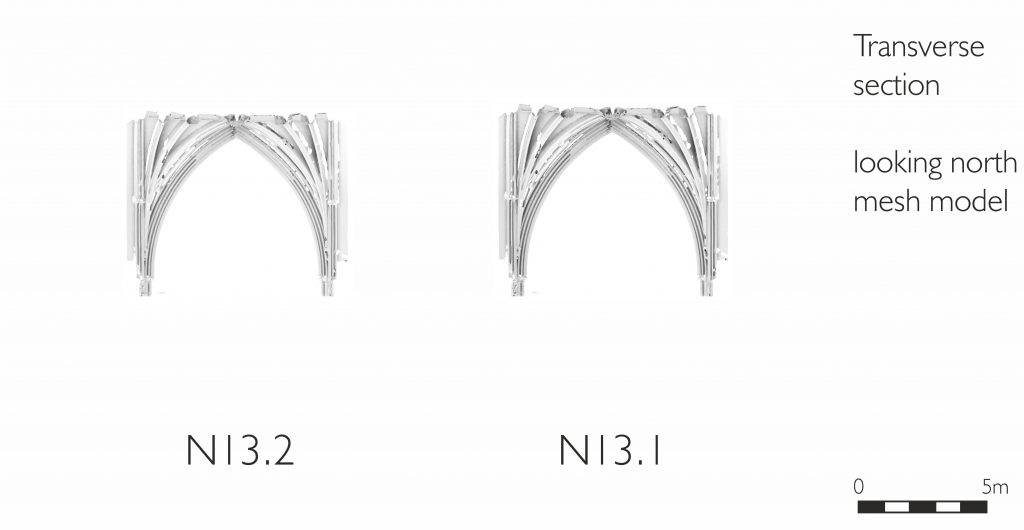
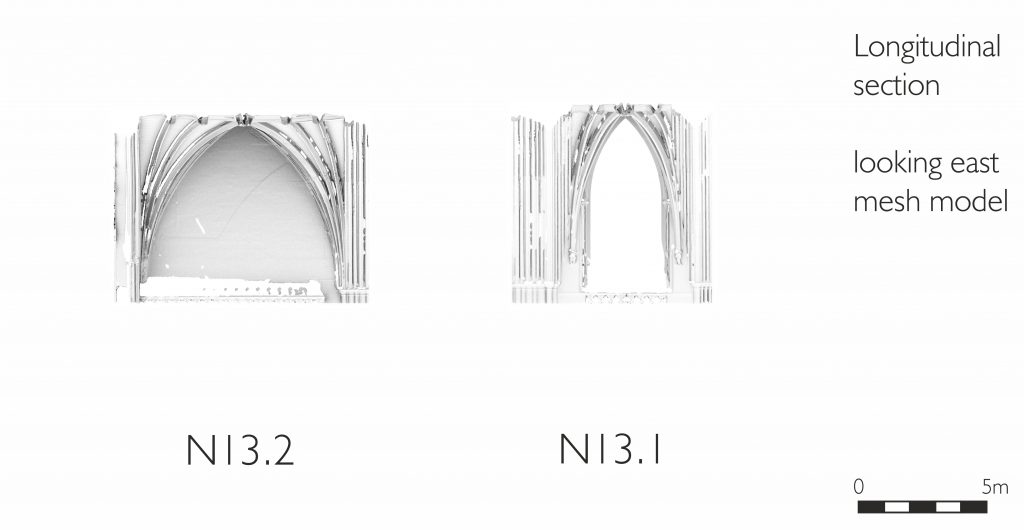
More information
The transept vaults at Exeter were probably constructed c. 1310-20. Whereas the inner bays of the transept were entirely rebuilt, the vaulting in the outer bays was inserted into the pre-existing twelfth-century fabric of the transept towers. This resulted in two distinct designs of tierceron vault, the inner executed in stone and the outer in wood.
Nave
C14-C20 (c.1316-42)
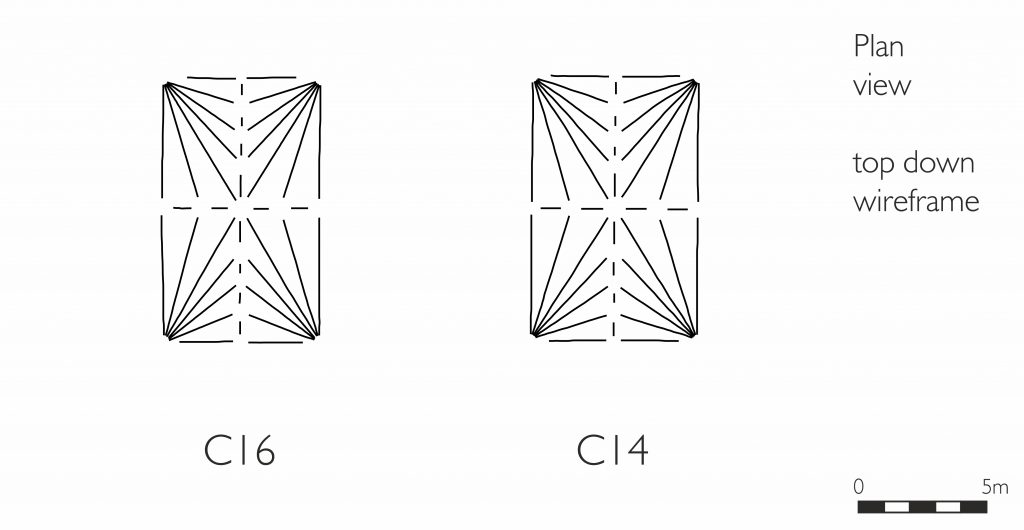
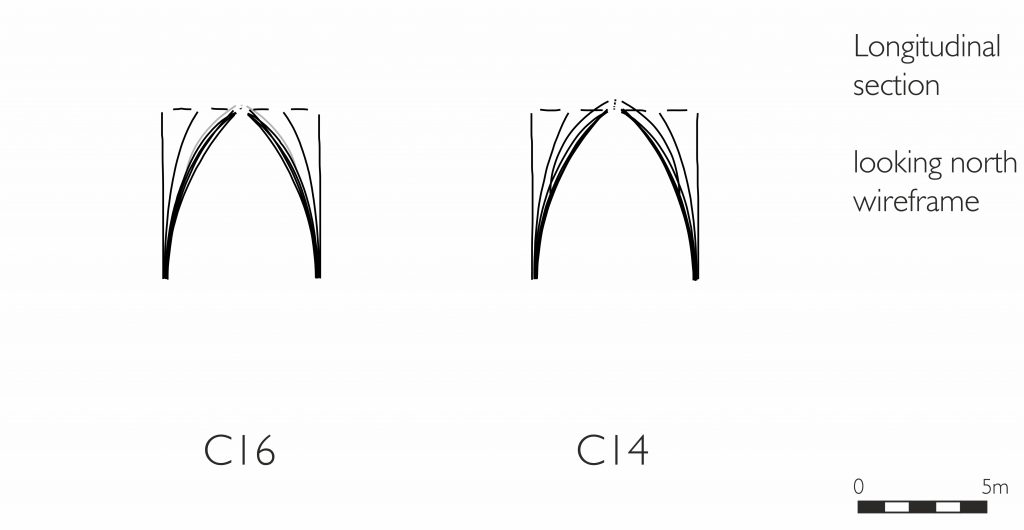
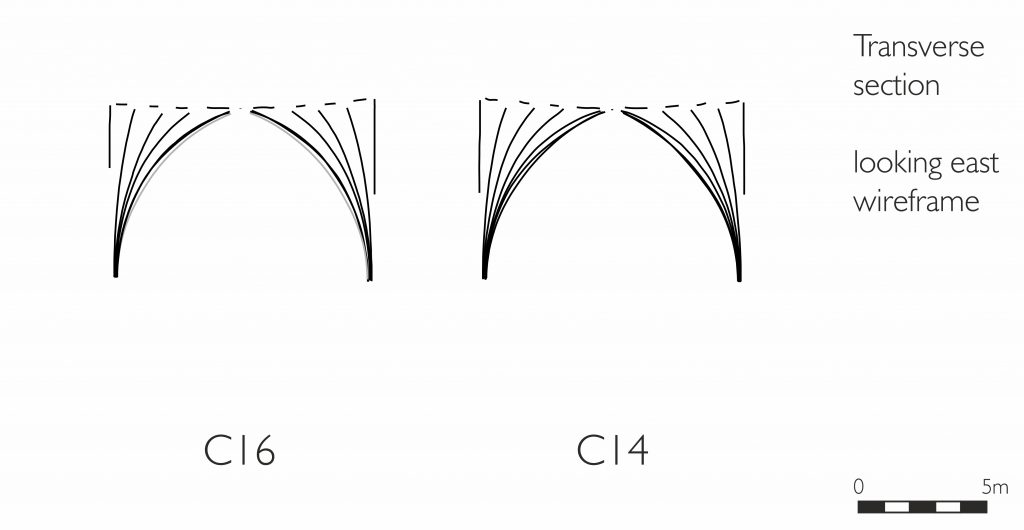
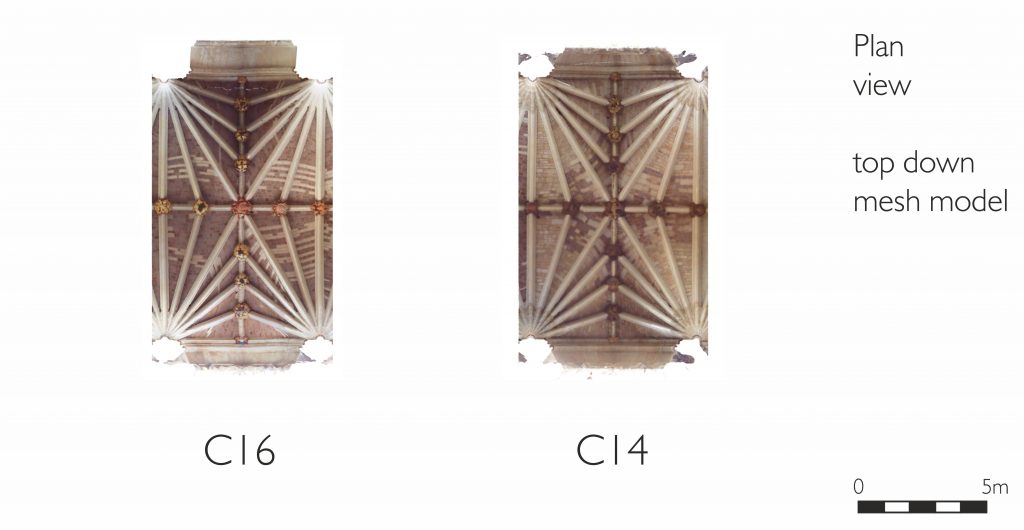
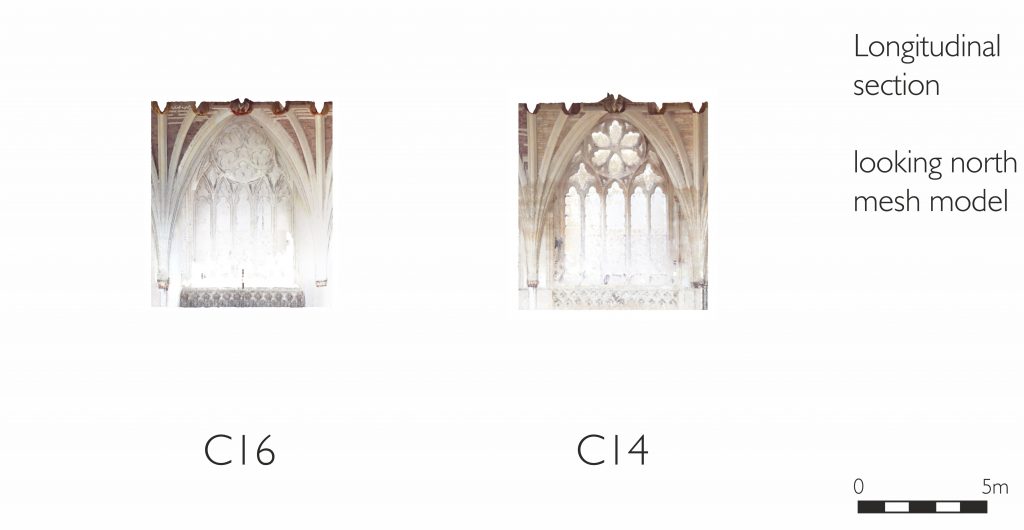
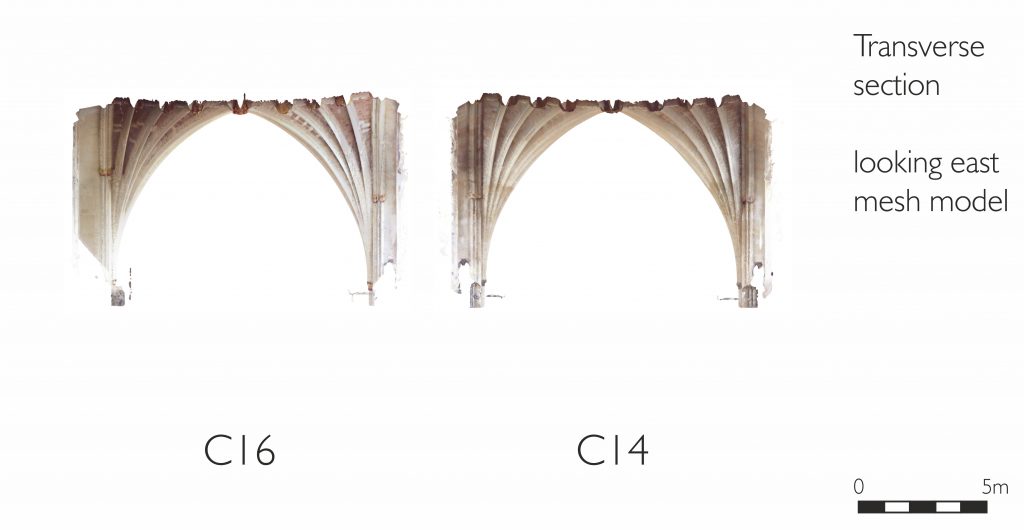
More information
Work on the nave at Exeter probably began during the late 1310s or early 1320s. By 1328 it was likely complete up to the first two bays (C14-C15) and from c. 1328-42 the rest of the walls and vaults were gradually finished. The design of the vaulting bears a close similarity to that in the choir, representing an unusual emphasis on consistency for a medieval architectural designer. The vault has been attributed to Master Thomas of Witney, who was based at Exeter between 1316 and 1342.
