Tewkesbury is a market town located on the left bank of the River Severn, near the confluence with the River Avon. During the thirteenth and fourteenth centuries it served as a local agricultural centre, its location along a navigable river making it a focal point for fairs and markets as well as the cloth and leather trade. Throughout the Middle Ages, the town was dominated by the abbey, which had been refounded c. 1102.
Tewkesbury Abbey
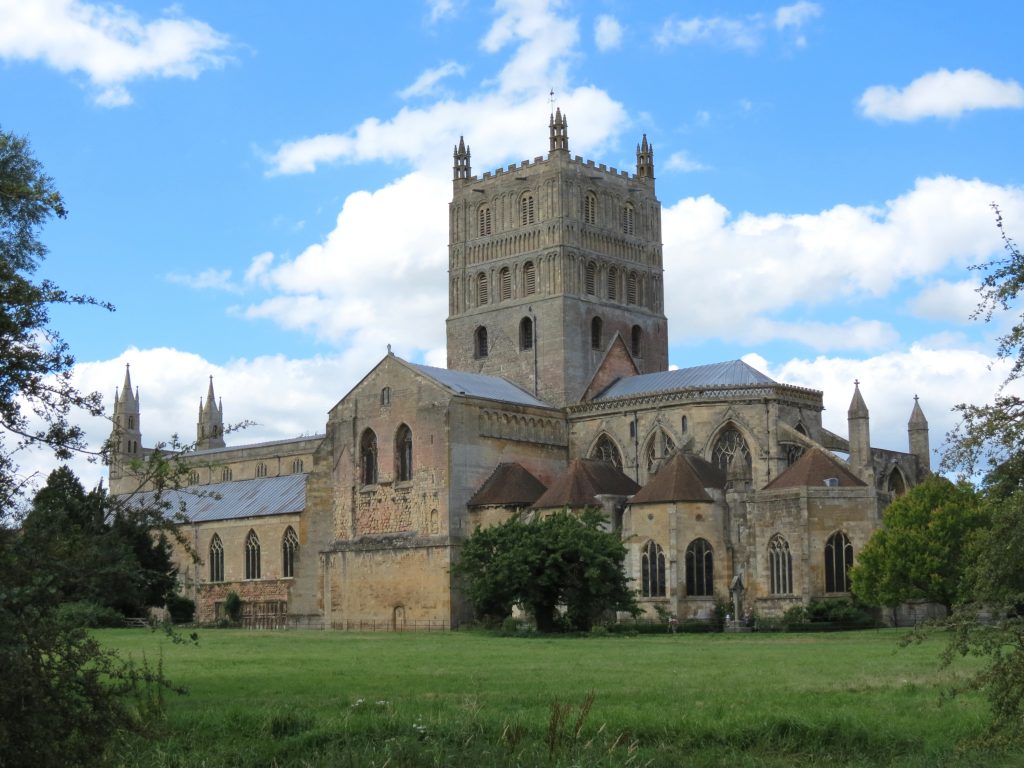
The first religious house at Tewkesbury was a Benedictine priory founded in 715. During the last decades of the eleventh century, the church was expanded into a full abbey under the patronage of Robert Fitzhamon. Construction of the new church began c.1087, with the east end, crossing and transept probably being completed for the arrival of the Benedictine community from Cranborne Abbey in 1102. The remaining works were almost certainly finished by the church’s consecration in 1121, the sole exception being the upper parts of the crossing tower.
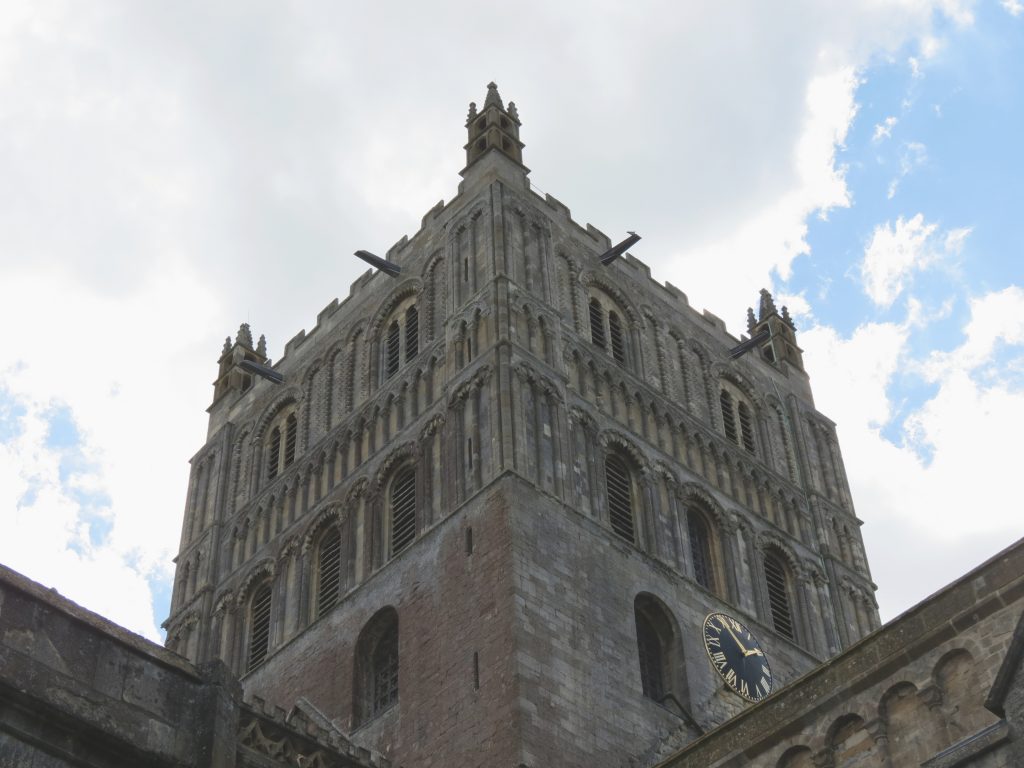
Whilst many aspects of the late eleventh-century church were replaced or modified over subsequent centuries, the general plan of the building remains essentially unchanged. During the early thirteenth century a chapel was added to the north transept, but was demolished around 1237 to be replaced by an entirely new structure. In the 1260s further changes were made by the addition of window tracery to the galleries on the north walls, and at some point during late 1280s or early 1290s further windows were inserted into the east and west walls.
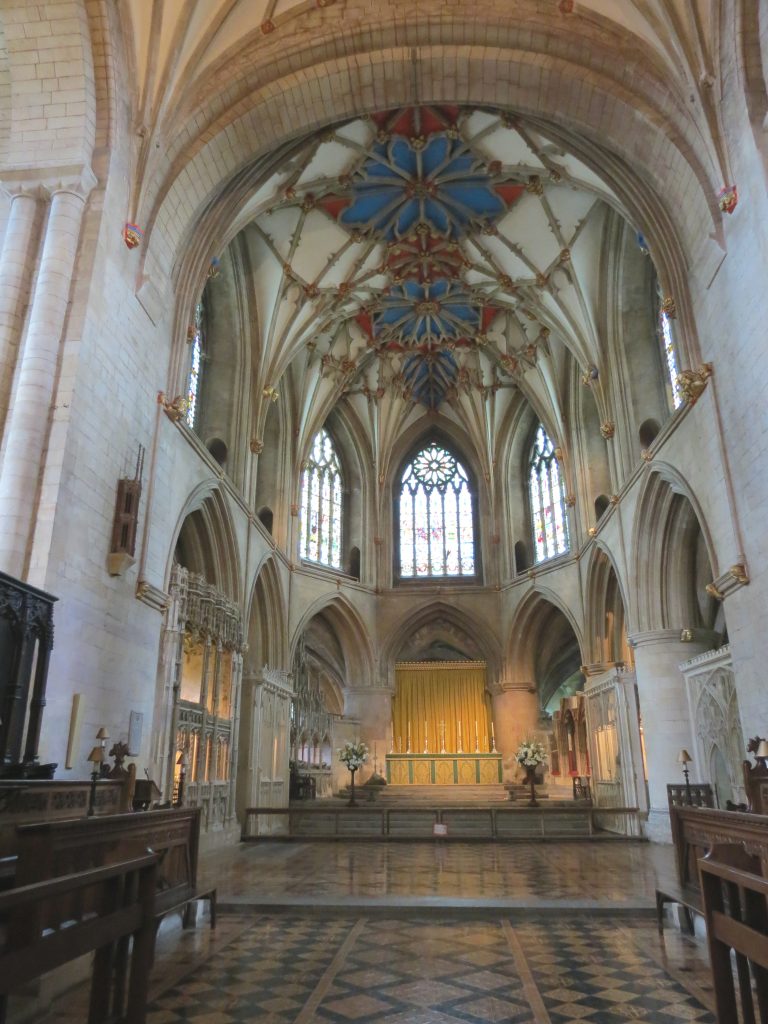
From c. 1317-28 onwards a series of chapels was constructed around the church’s polygonal east end, including a projecting Lady Chapel which was demolished after the abbey’s dissolution in 1540. The lierne vaults and windows were probably designed c. 1340, though may not have been completed for another decade. From c.1322-37 an extensive campaign of revaulting was begun throughout the abbey church, beginning with the central vessel of the choir. This new, highly complex lierne vault was probably completed before c. 1340, from which date the clerestorey below was being glazed. The high vaults and aisles of the nave were the next to be constructed, probably dating from c. 1335-49. Their design was considerably simpler than that of the choir, consisting of a straightforward net vault of crisscrossing liernes.
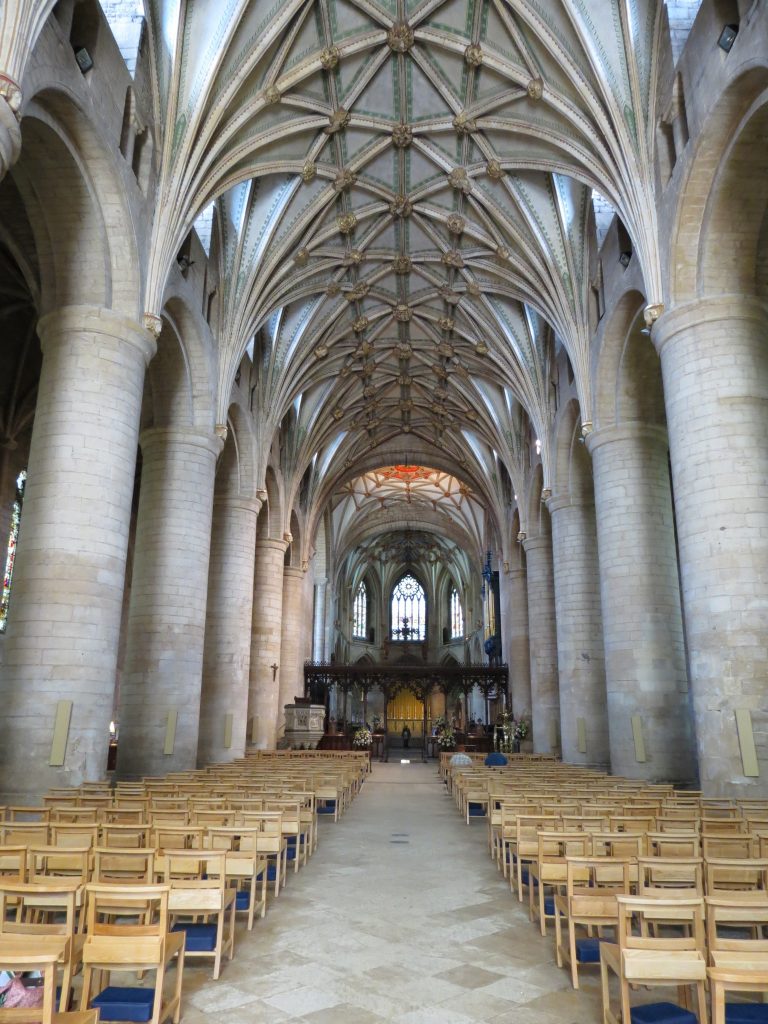
During the 1350s-60s, the attention shifted to the transept and the crossing. The first vault to be completed was probably that of the crossing, which has been dated c. 1350-59. Its form is one of the more intricate examples within the abbey church, featuring a dense network of crossing tiercerons and liernes reminiscent of the earlier vault designs in the choir and south transept at Gloucester Cathedral. The north and south transept vaults followed shortly after and have usually been dated c. 1360.
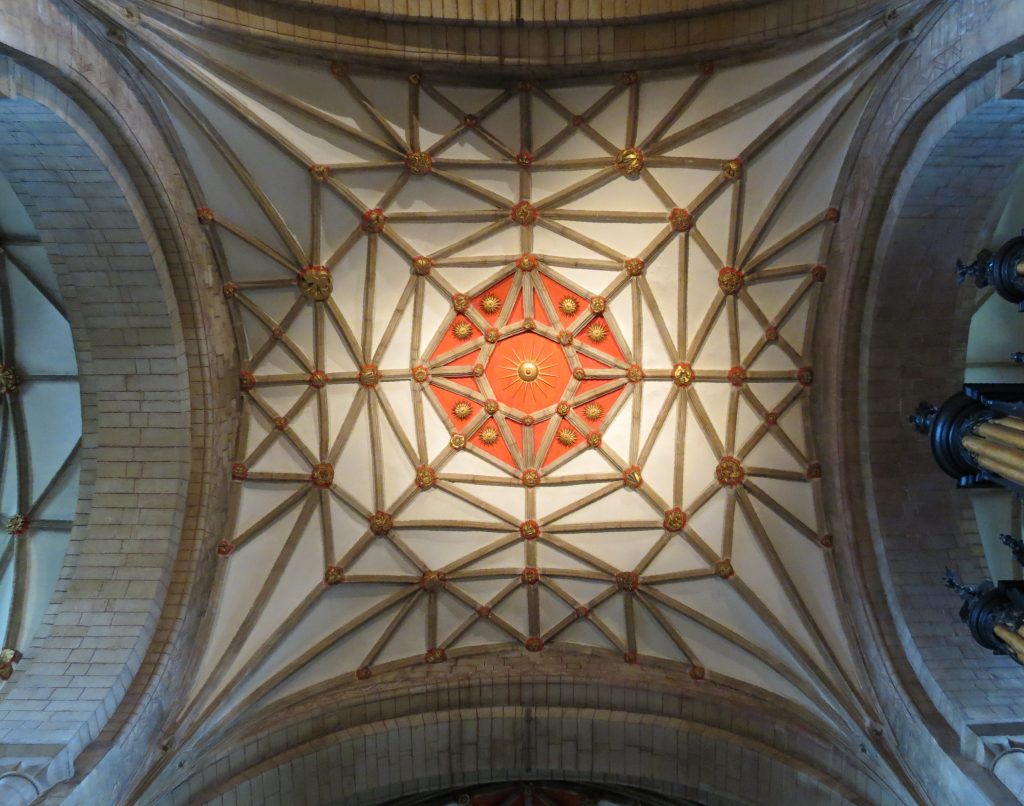
Further minor works were conducted throughout the fifteenth and early sixteenth centuries. The most notable is the insertion of a set of wooden sun bosses into the vaulting over the choir, presumably intended to commemorate the victory of the House of York at the Battle of Tewkesbury in 1471. In 1540 the abbey was dissolved and converted into a parish church, with most of the monastic buildings being demolished.
Further Reading
- Bony, J. (1937) ‘Tewkesbury et Pershore: Deux élévations àquatre étages de la fin du XIe siècle’, Bulletin monumental, 96, pp. 281-90, 503-04.
- Cave, C. (1929) ‘The Roof Bosses in the Nave of Tewkesbury Abbey’, Archaeologia, 79, pp. 73-84.
- Clapham, A. (1949) ‘The Form of the Early Choir of Tewkesbury and its Significanc’, Archaeological Journal, 106, pp. 10-15.
- Fernie, E. (1985) ‘The Historiography of Tewkesbury Abbey’, in Heslop T. and Sekules, V. (ed.) Medieval Art and Architecture at Gloucester and Tewkesbury. London: British Archaeological Association, pp. 1-5.
- Halsey, R, (1985) ‘Tewkesbury Abbey: Some Recent Observations’, in Heslop T. and Sekules, V. (ed.) Medieval Art and Architecture at Gloucester and Tewkesbury. London: British Archaeological Association, pp. 16-35.
- Heslop T. and Sekules, V. (ed.) Medieval Art and Architecture at Gloucester and Tewkesbury. London: British Archaeological Association.
- Kidson, P. (1985) ‘The Abbey Church of St Mary at Tewkesbury in the Eleventh and Twelfth Centuries’, in Heslop T. and Sekules, V. (ed.) Medieval Art and Architecture at Gloucester and Tewkesbury. London: British Archaeological Association, pp. 6-15.
- McAleer, J. (1982) ‘The Romanesque Transept and Choir Elevations of Tewkesbury and Pershore’, The Art Bulletin, 64(4), pp. 549-63.
- McAleer, J. (1983) ‘The Romanesque Choir of Tewkesbury Abbey and the Problem of a “Colossal Order”’, The Art Bulletin, 65(4), pp. 535-58.
- McAleer, J. (1992) ‘Tewkesbury Abbey in the Later Twelfth and Thirteenth Centuries’, Transactions of the Bristol and Gloucester Archaeological Society, 110, pp. 77-86.
- Morris, R. and Thurlby, M. (2003) ‘The Gothic Church: Architectural History’, in Morris, R. and Shoesmith, R. (ed.) Tewkesbury Abbey: history, art and architecture. Logaston Press: Almeley, pp. 109-30.
- Morris, R. (1974) ‘Tewkesbury Abbey: The Despencer Mausoleum’, Transactions of the Bristol and Gloucester Archaeological Society, 93, pp. 142-55.
- Morris, R. (2003) ‘The Gothic Church: Vaulting and Carpentry’, in Morris, R. and Shoesmith, R. (ed.) Tewkesbury Abbey: history, art and architecture. Logaston Press: Almeley, pp. 131-42.
- Morris, R. and Shoesmith, R. (ed.) Tewkesbury Abbey: history, art and architecture. Logaston Press: Almeley.
- Thurlby, M. (1985a) ‘The Elevations of the Romanesque Abbey churches of St Mary at Tewkesbury and St Peter at Gloucester’, in Heslop T. and Sekules, V. (ed.) Medieval Art and Architecture at Gloucester and Tewkesbury. London: British Archaeological Association, pp. 36-51.
- Thurlby, M. (1985b) ‘The Romanesque Elevations of Tewkesbury and Pershore’, Journal of the Society of Architectural Historians, 4/1, pp. 5-17.
- Thurlby, M. (2003a) ‘The Norman Church’, in Morris, R. and Shoesmith, R. (ed.) Tewkesbury Abbey: history, art and architecture. Logaston Press: Almeley, pp. 89-108.
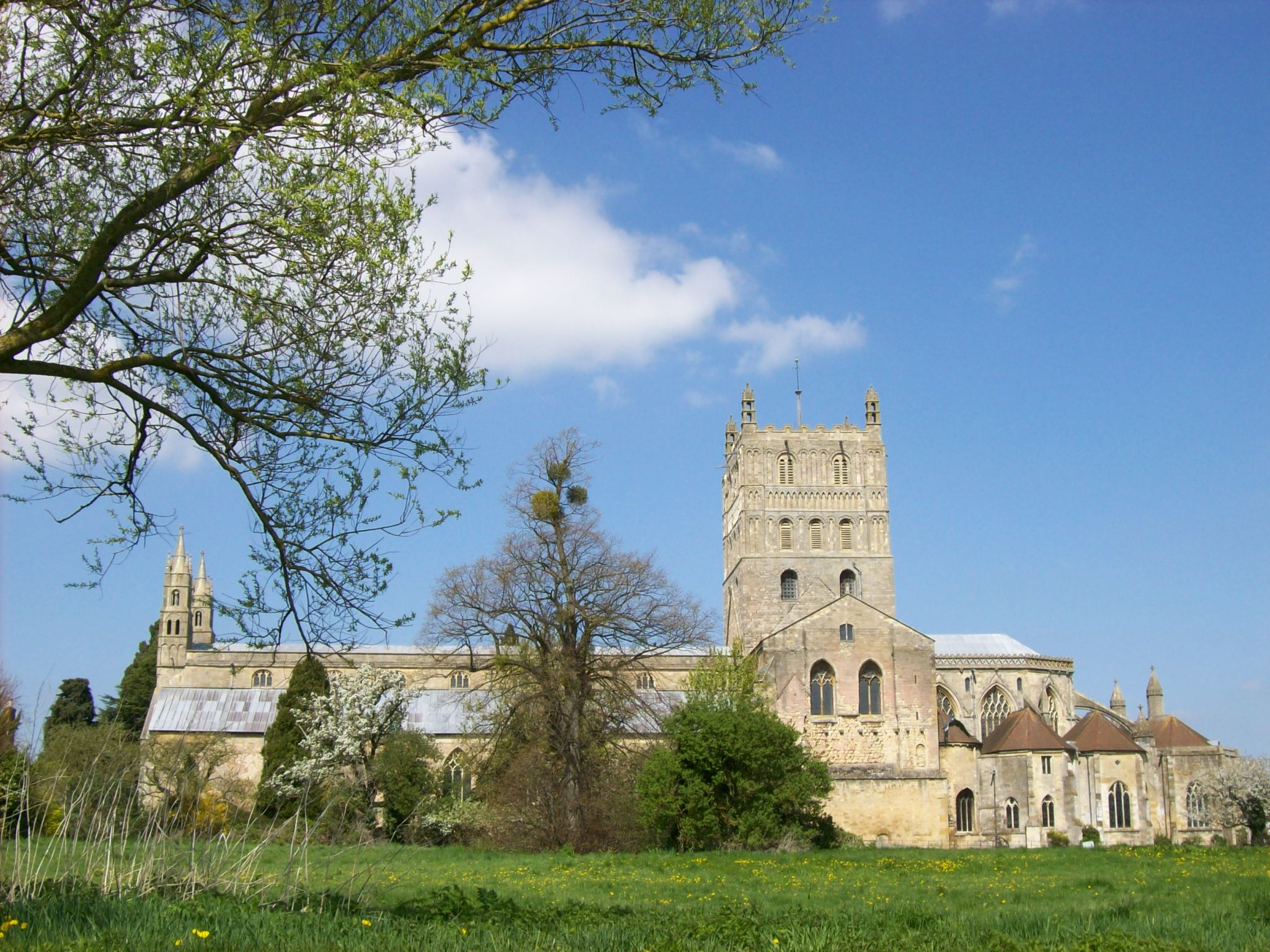
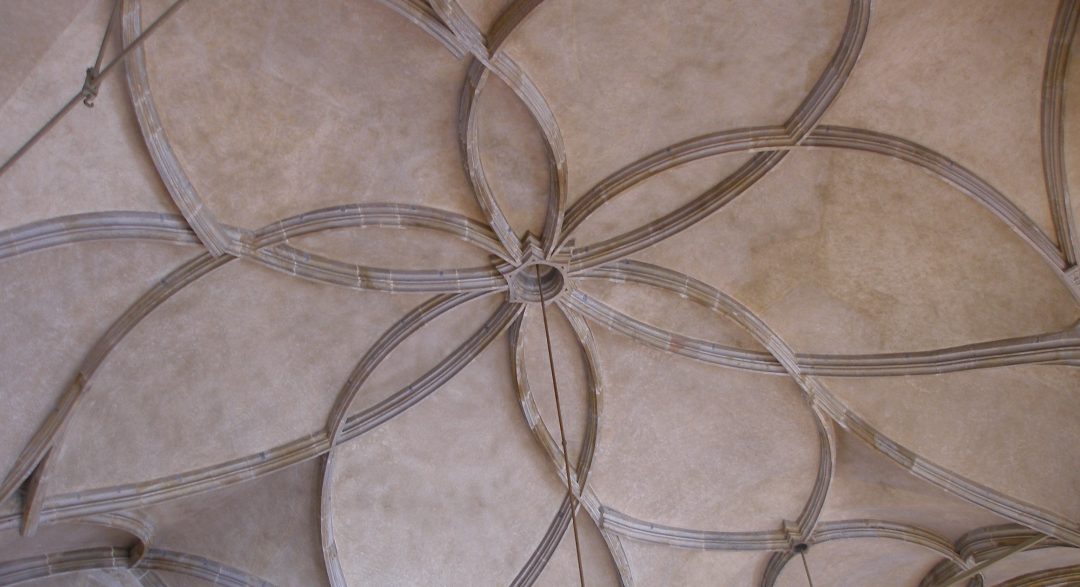
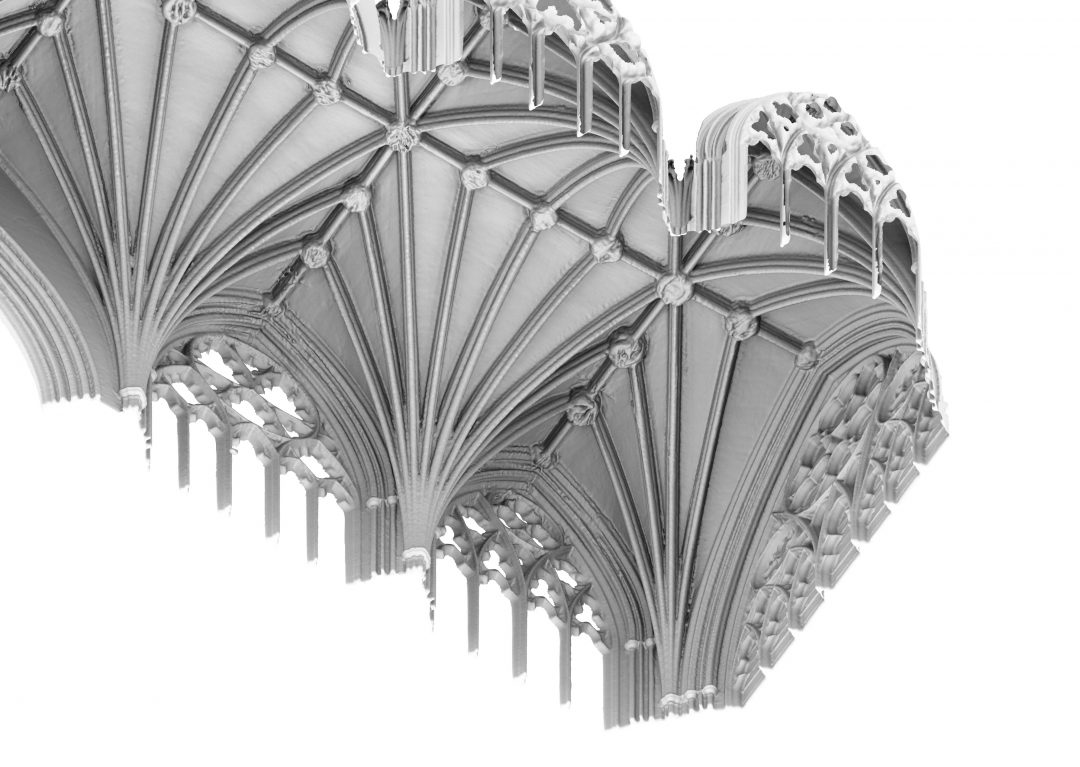
1 Comment
[…] Find out more about the history of the site Find out more about our digital surveying techniques […]