When the stones of the vault had been cut to shape, all that remained was to set them in place on the construction site. Stonelaying was not just a passive process of assembling a structure according to preset instructions, but an active creative process in its own right. Whereas the setting out of ribs represented a more rigid geometrical method of defining forms, stonelaying techniques provided a more open-ended and flexible method of developing the shape of the vault. This is particularly evident in the webs, the surfaces of coursed masonry which span the gaps between the ribs. By selecting different coursing techniques, masons were able to impose a wide variety of three-dimensional forms on the stonework, ranging from continuous tunnels of straight courses to bulging surfaces of cambered coursing.
Studying stonelaying is often difficult, especially for the webbing. This is because the majority of the stonework in a standing vault is hidden from view. The surface of the webs is usually covered with a layer of whitewash or plaster and the top by medieval and modern layers of concrete. However, in those cases where the webbing is exposed, it is possible to study their construction with the aid of a range of digital visualisation techniques.
Stonelaying process
Stonelaying was seldom conducted by the masons themselves, but instead by a mixture of skilled and unskilled labour. For most sites general labourers were employed, but in some cases dedicated stonelayers were used. There was no universal procedure for laying the stones of vaults during the Middle Ages, with building practices varying considerably between different sites and periods. Nevertheless, there do appear to have been some common principles which were shared across multiple sites and can therefore be generalised with a certain degree of accuracy.
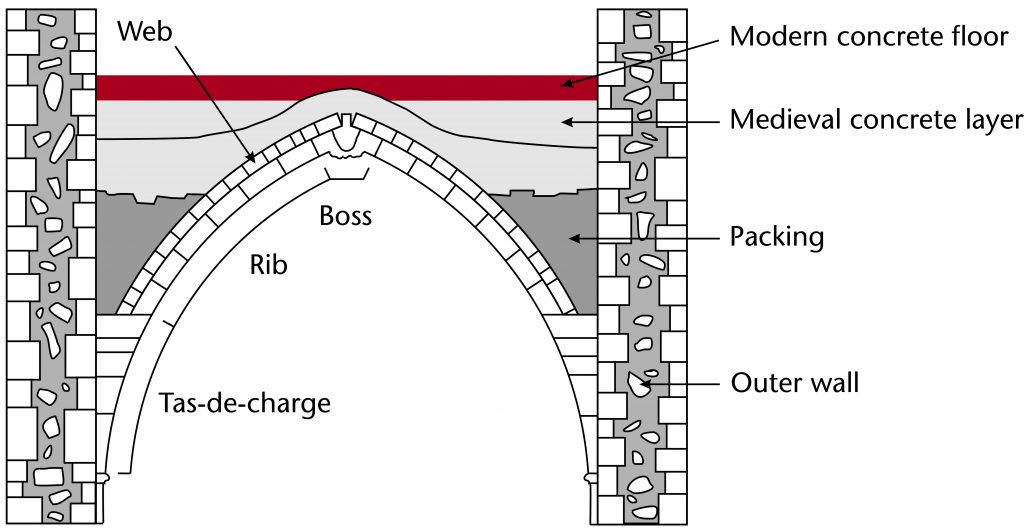
The construction of a vault involved placing a variety of parts in a logical sequence, distributed over several distinct phases of building. Each different component required its own specialised methods of stonelaying. Walls were generally raised in horizontally coursed layers, consisting of two outer layers of dressed stone with a rubble and mortar core. Tas-de-charge stones were treated as an integral part of the wall surface, voussoirs and bosses were set in place atop a framework of wooden centering and webbing was built up layer by layer in shaped courses of stone blocks. Lastly, the pockets left between the top of the webbing and the surrounding walls would be filled in with rubble and mortar packing and covered with a layer of concrete.
Stonelayers used a variety of specialist tools and machinery in order to assemble medieval vaulting. Scaffolding and formwork was used to facilitate construction at high levels. Barrows, hods and slings were used for carrying stone and other materials around the site. Wheels and ginnies were used to lift objects up to the level of the vault and levels were used to ensure the correct placement of stones within the building’s fabric. The form and functionality of these tools varied considerably across the period and between different sites, reflecting the wide diversity in architectural practice throughout the Middle Ages.
Walls and tas-de-charge stones
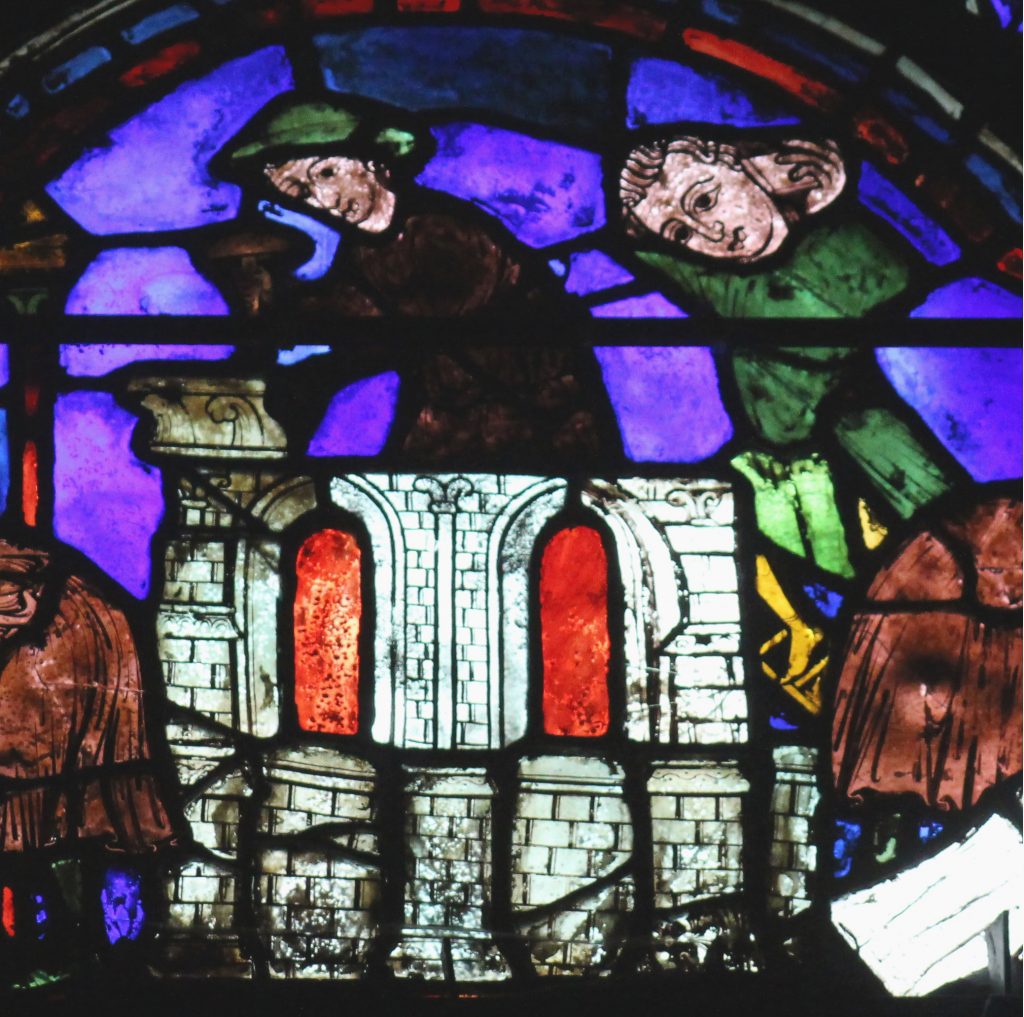
Before any vault could be constructed, it was first necessary to raise the walls of the building. In medieval England, the walls of large masonry structures were generally built using two layers of dressed ashlar filled by a mixture of rubble and mortar. The stones for the ashlar facing were usually laid in horizontal courses, using stones of regular heights and variable lengths. Sometimes walls were pierced by windows, the arches of which would be supported by a set of wooden formwork during construction. On other occasions the wall would consist of an open arcade of arches supported on columns or piers, often in low-vaulted spaces such as an aisle, cloister walk, crypt or undercroft.
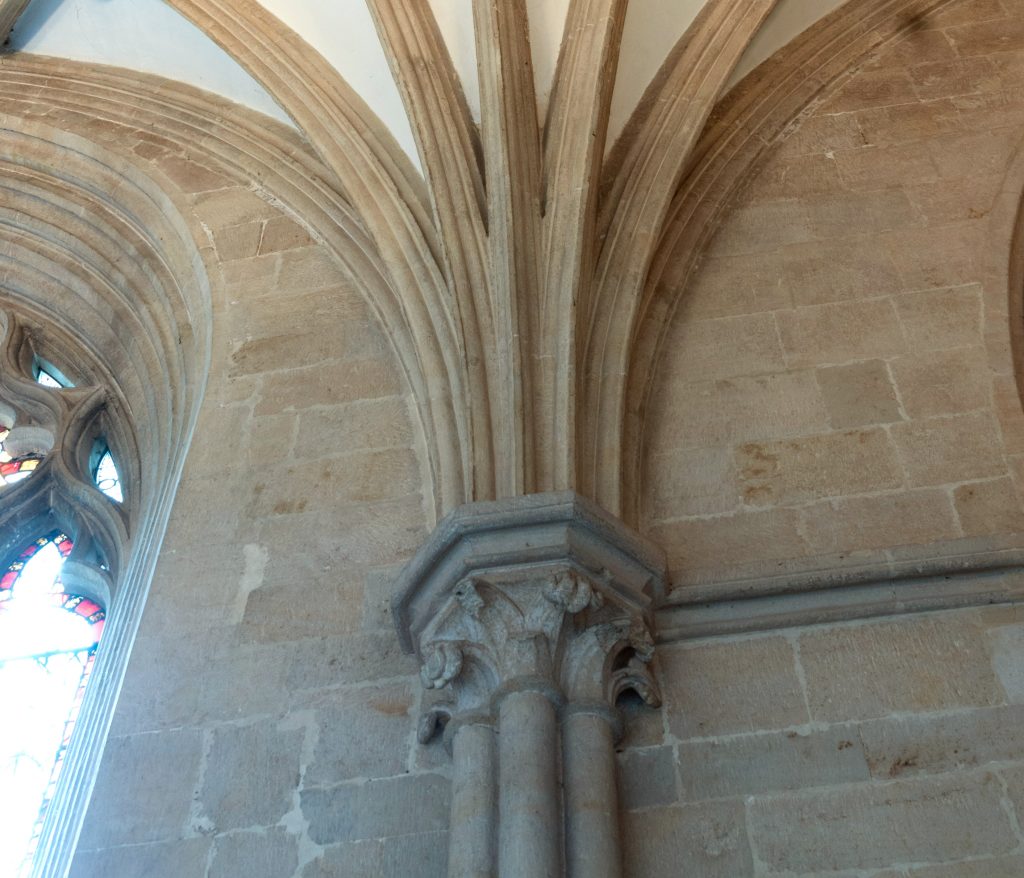
The walls would also include the lowest blocks which make up the vault’s ribs, known as tas-de-charge stones. These were bonded directly into the wall, providing a base on which all of the ribs could be laid. The rear part of the tas-de-charge would often extend deep into the wall surface, providing a cantilever effect which helped mitigate the weight of the vault above. Tas-de-charges would usually be set in place during the construction of the wall, suggesting that the curvature of the vault ribs had been planned considerably in advance of its construction. However, in some cases the tas-de-charges may have been inserted later, implying a more complex design and construction history.
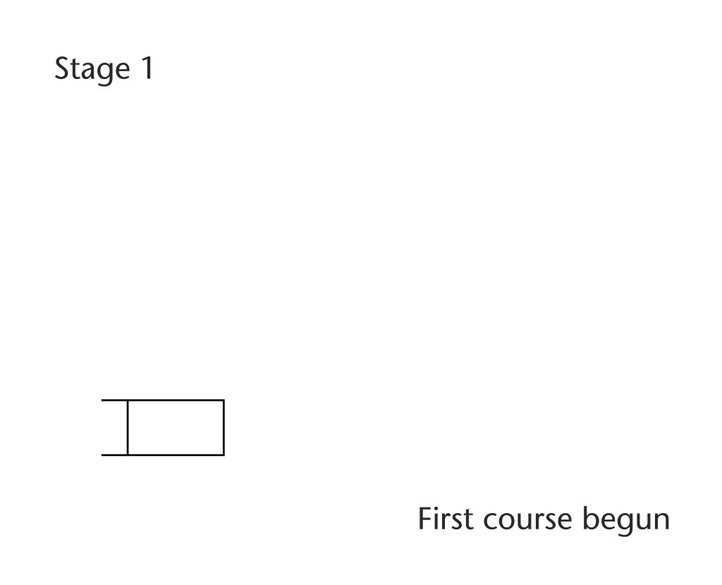
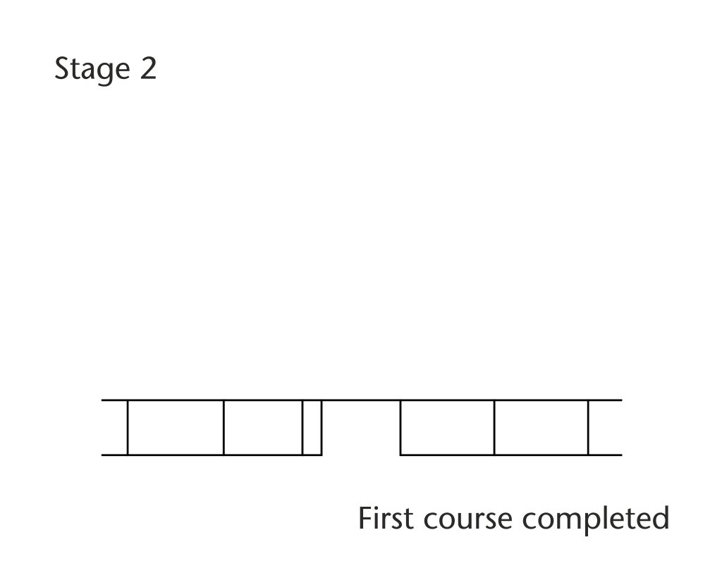
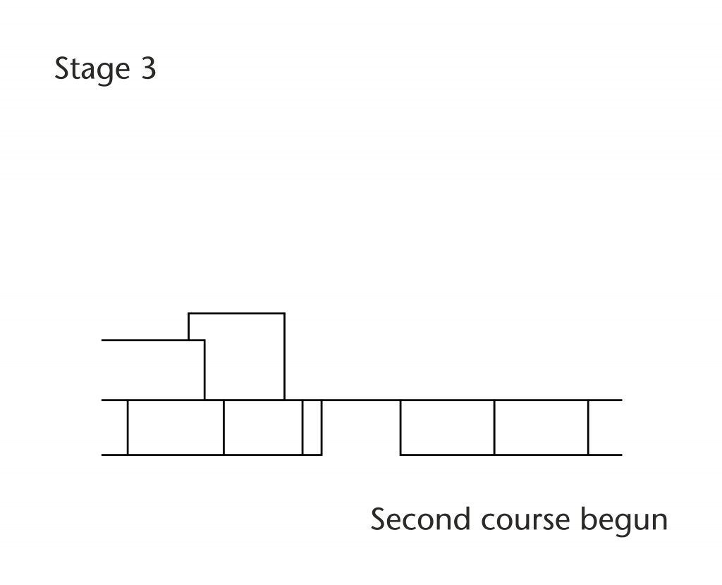
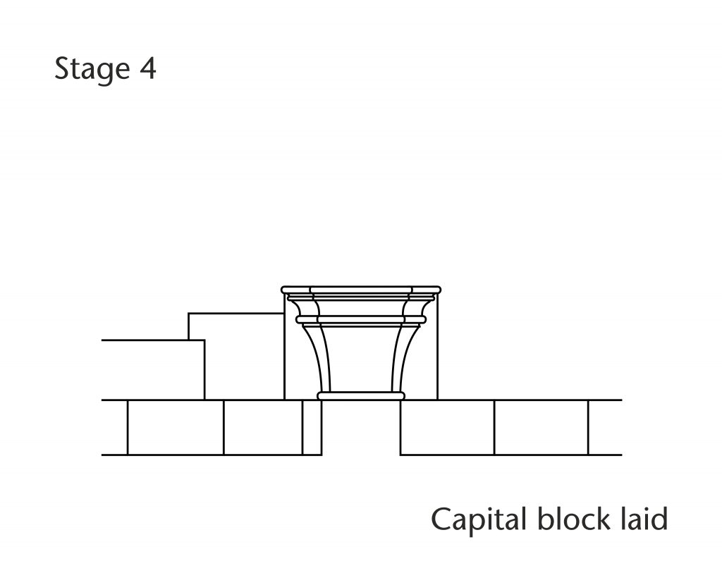
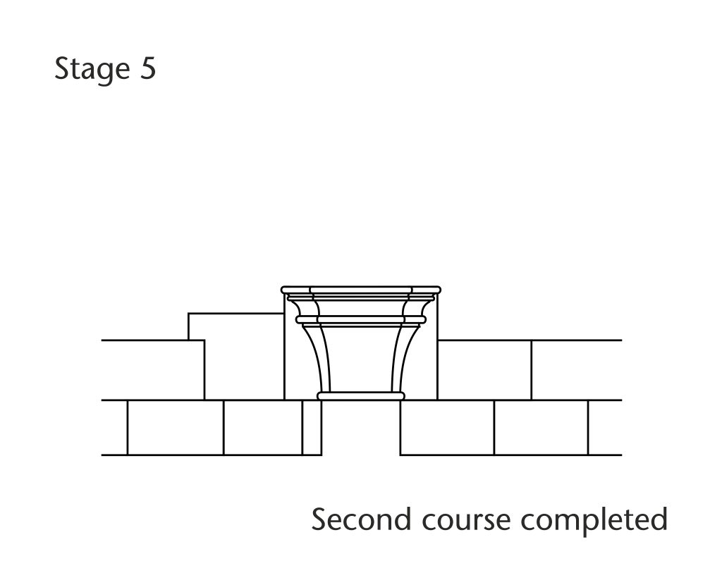
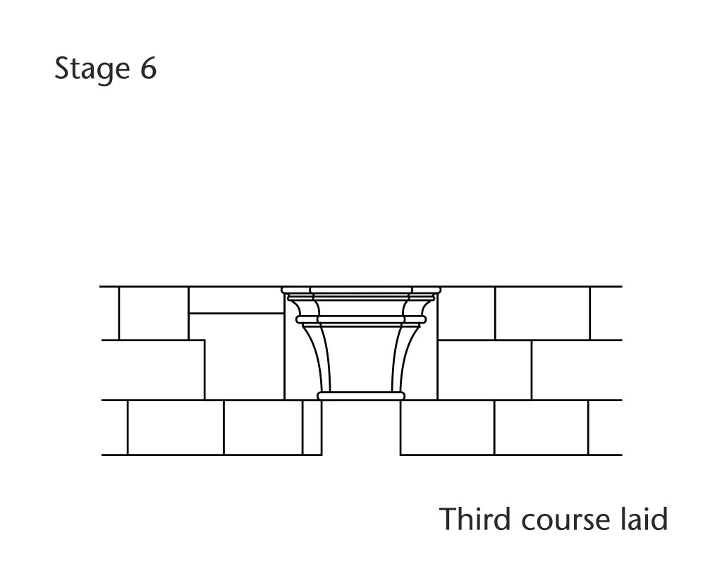
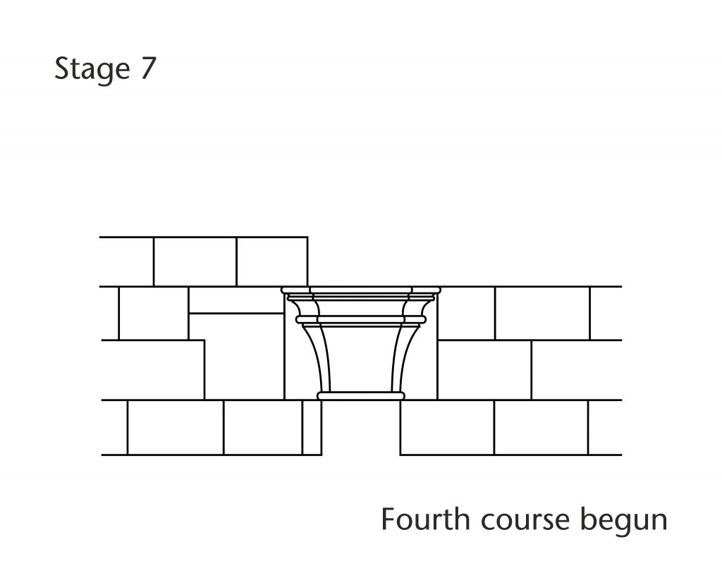
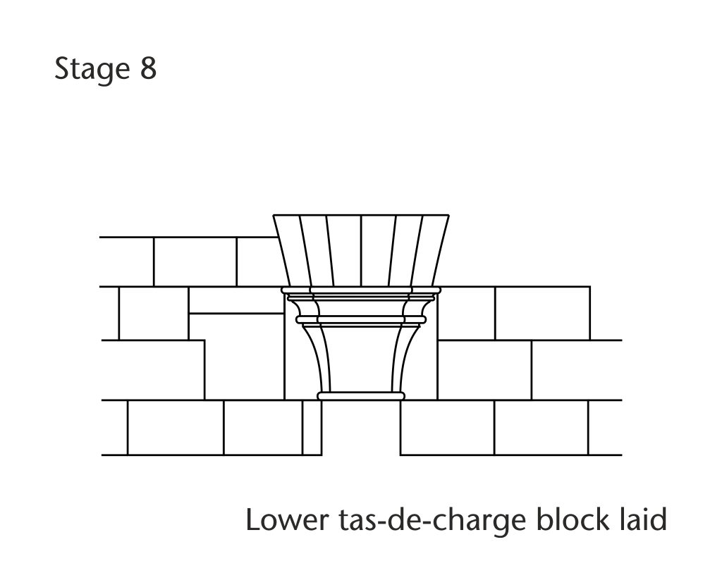
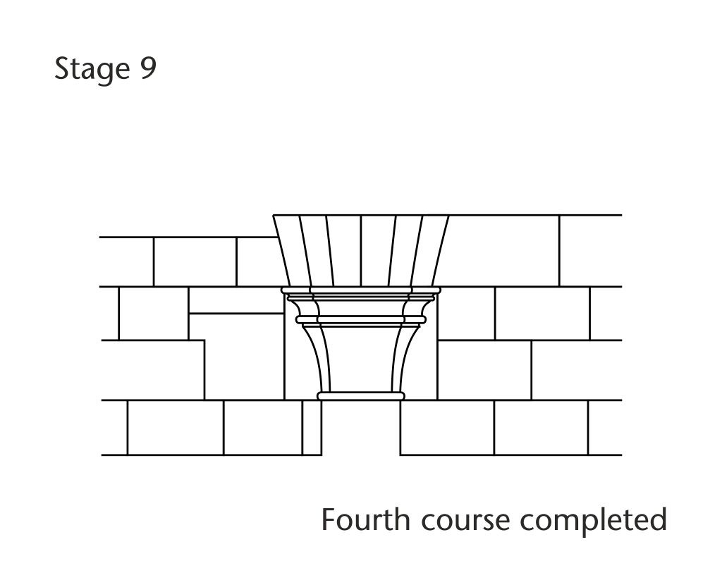
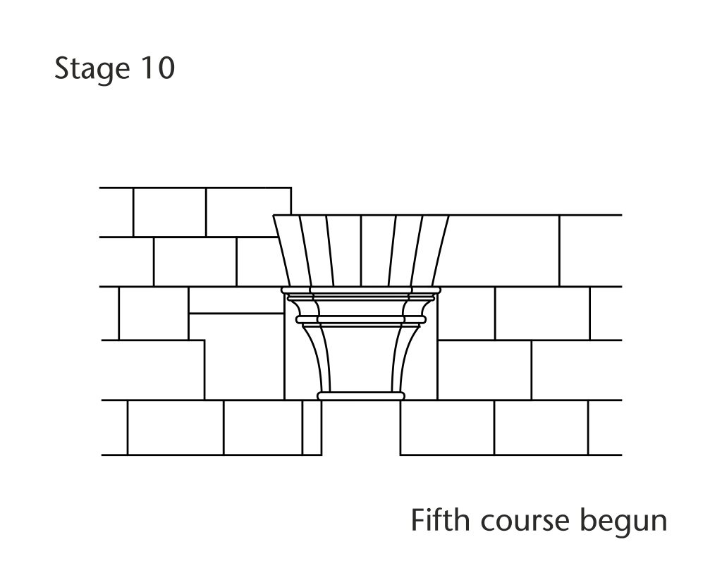
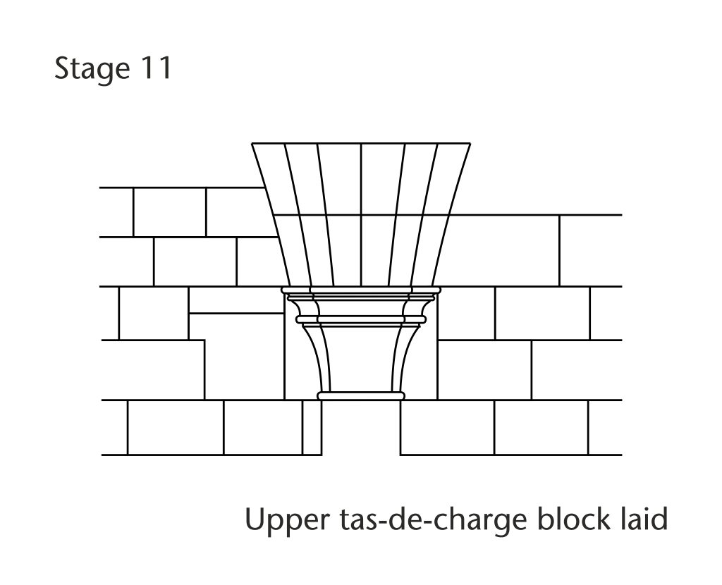
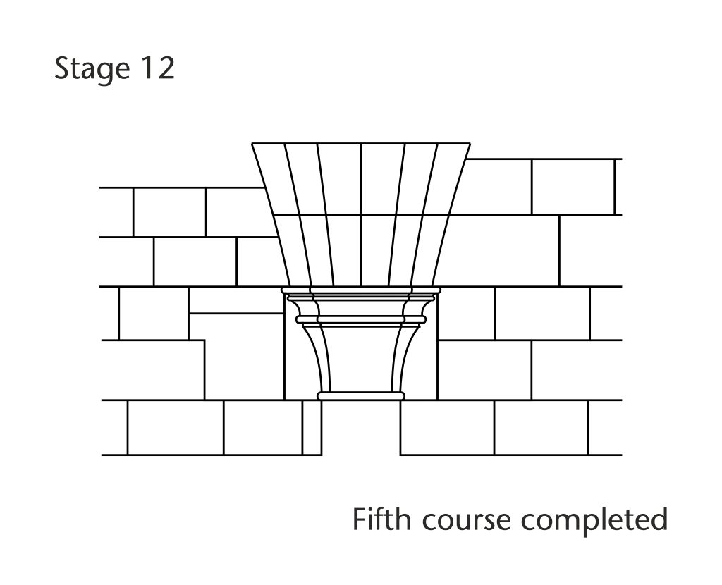
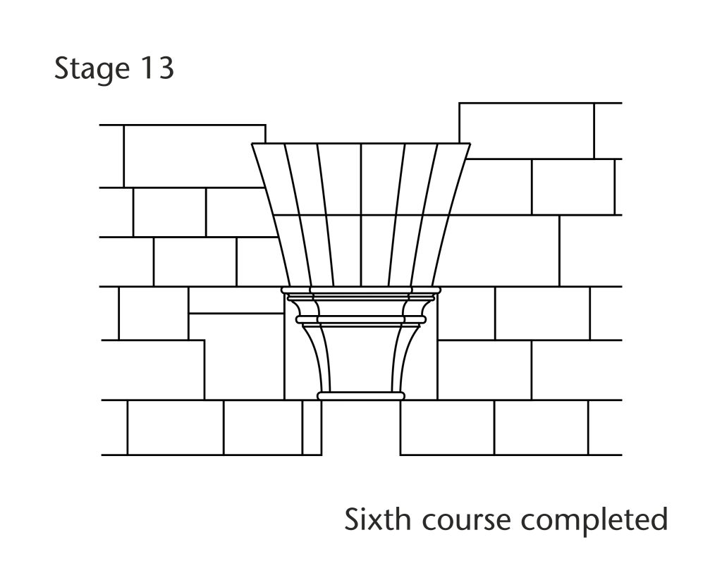
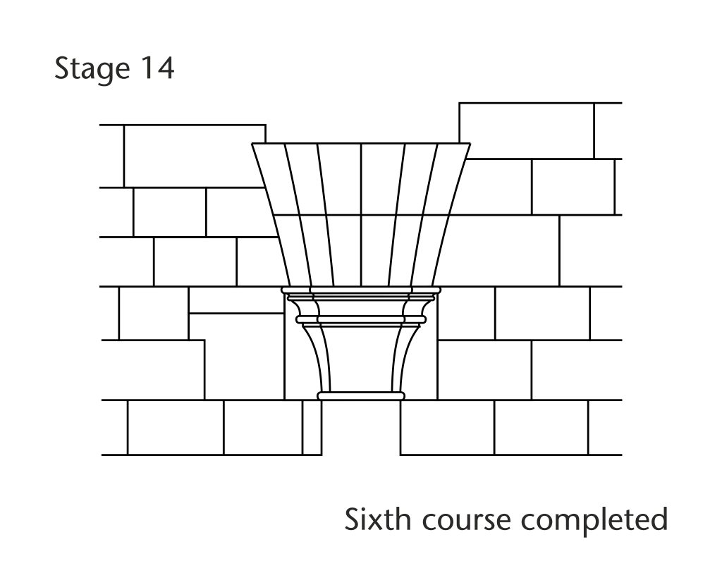
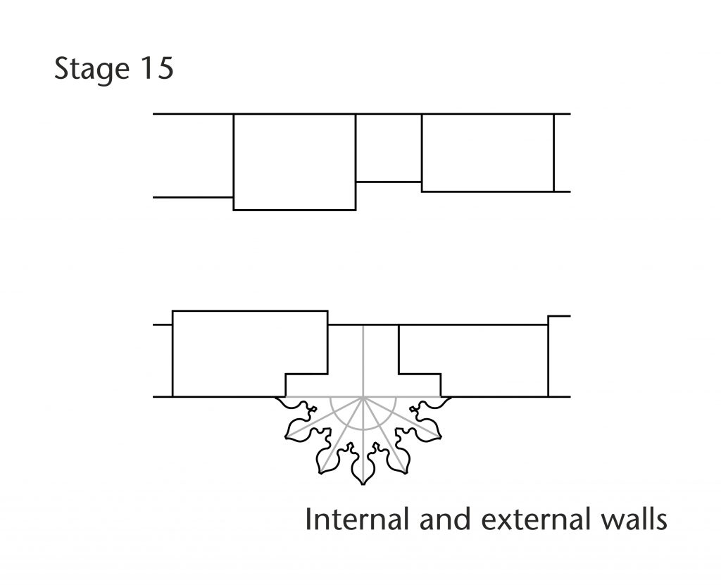
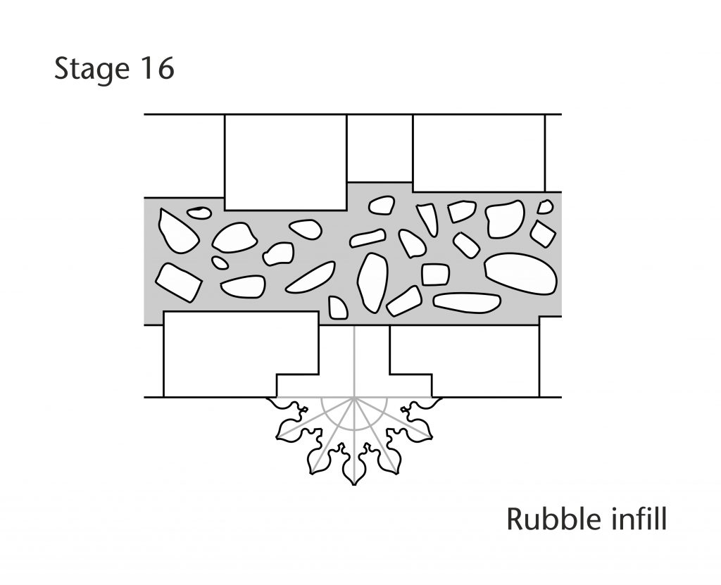
Voussoirs and bosses
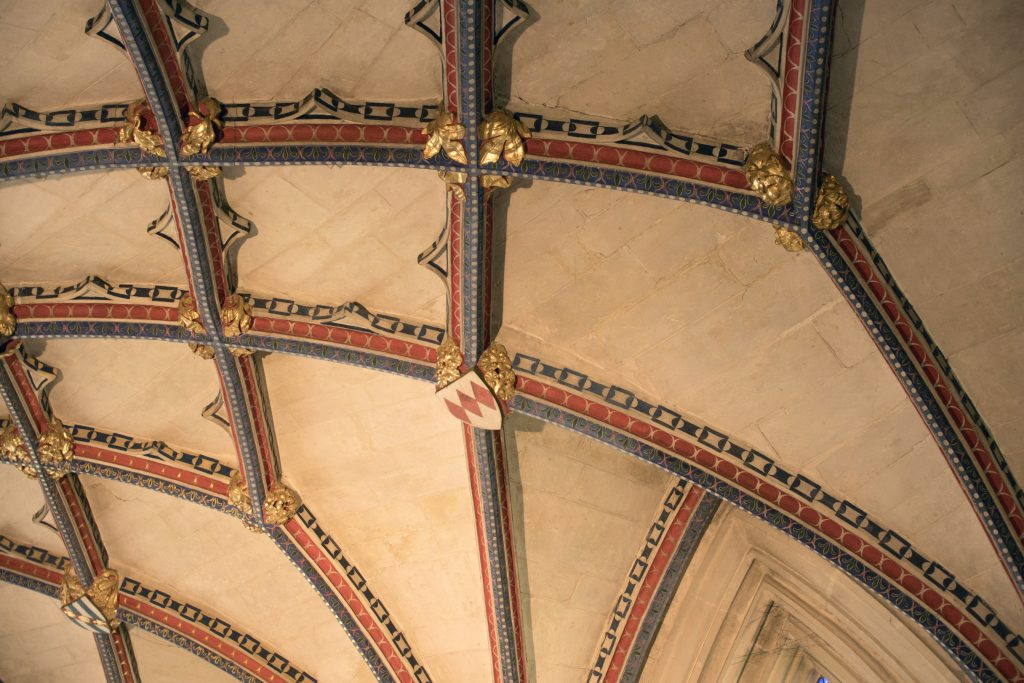
Once the tas-de-charge stones had been set in place, the next phase was to assemble the remainder of the ribs. Construction would take place bay-by-bay, with the first stage being to erect a set of wooden centering. This provided a framework for supporting the ribs during construction, ensuring that each stone was properly aligned in accordance with the vault’s design. Rather than starting at the base of the ribs, the stonelayers would begin with the bosses at the top. Though this might seem counterintuitive, it did provide the workers with a clear point to work towards. The intervening gap would be filled by voussoirs with a thin layer of mortar in between. Sometimes additional reinforcements would be required, as can be seen in the choir vaults at Exeter where the ridge ribs were cramped with iron spikes set in molten lead.
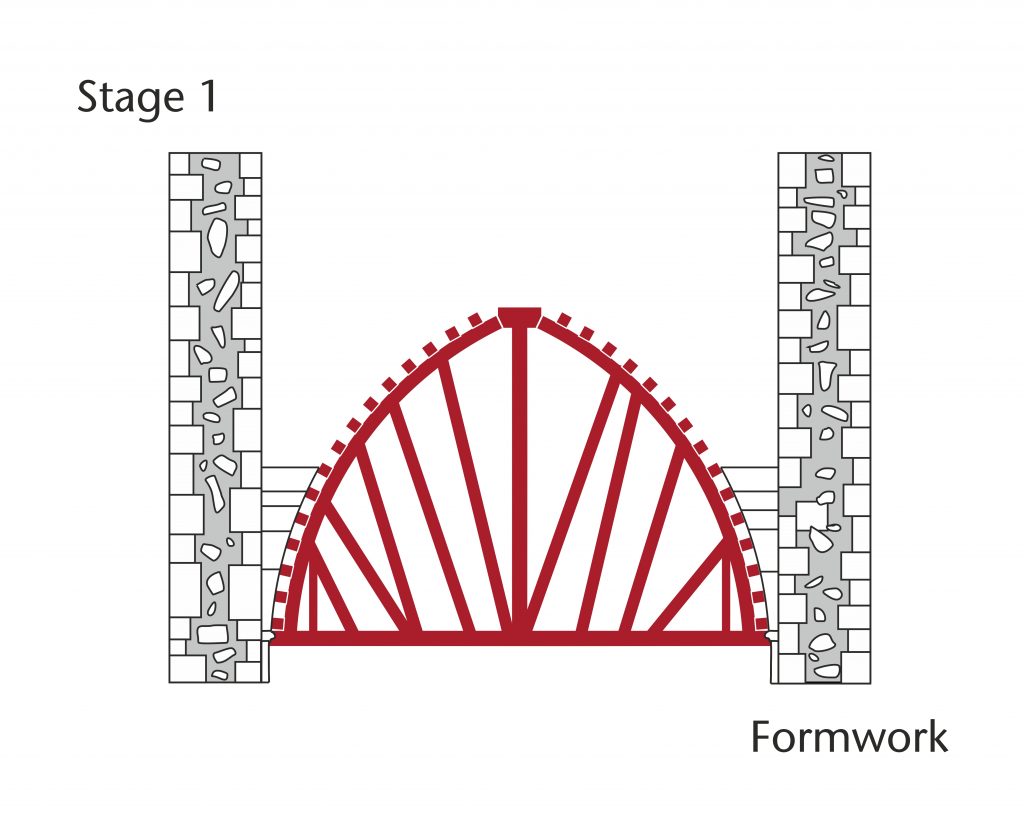
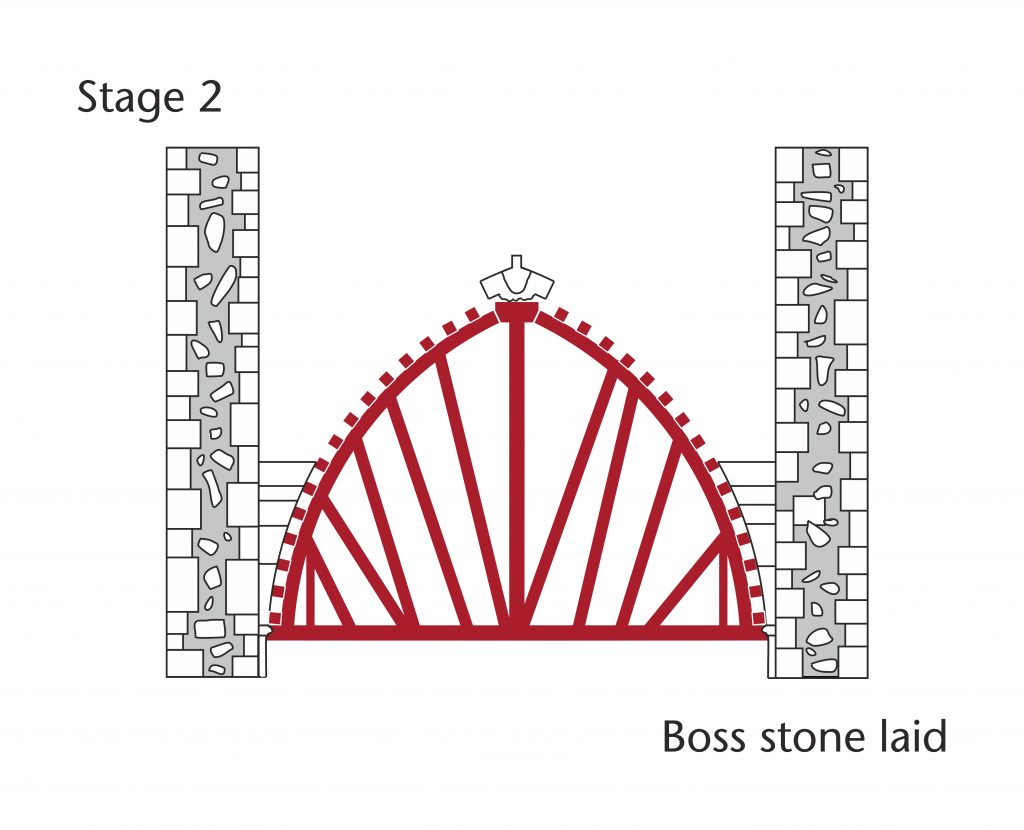
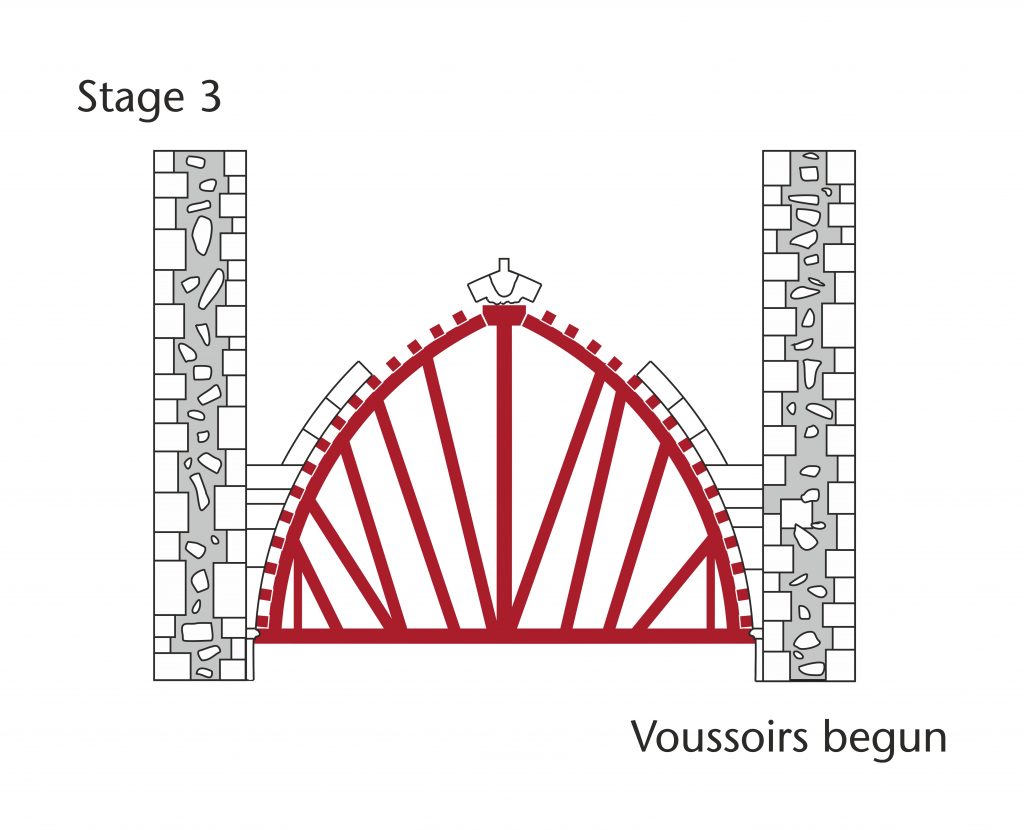
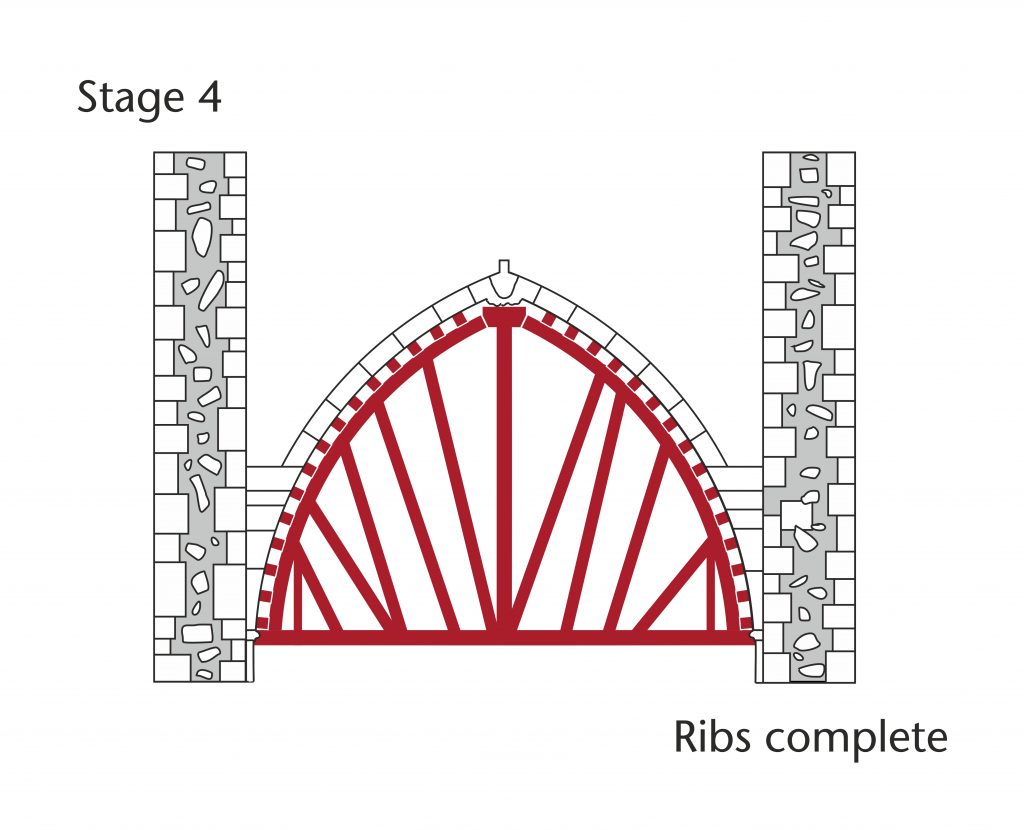
Webs
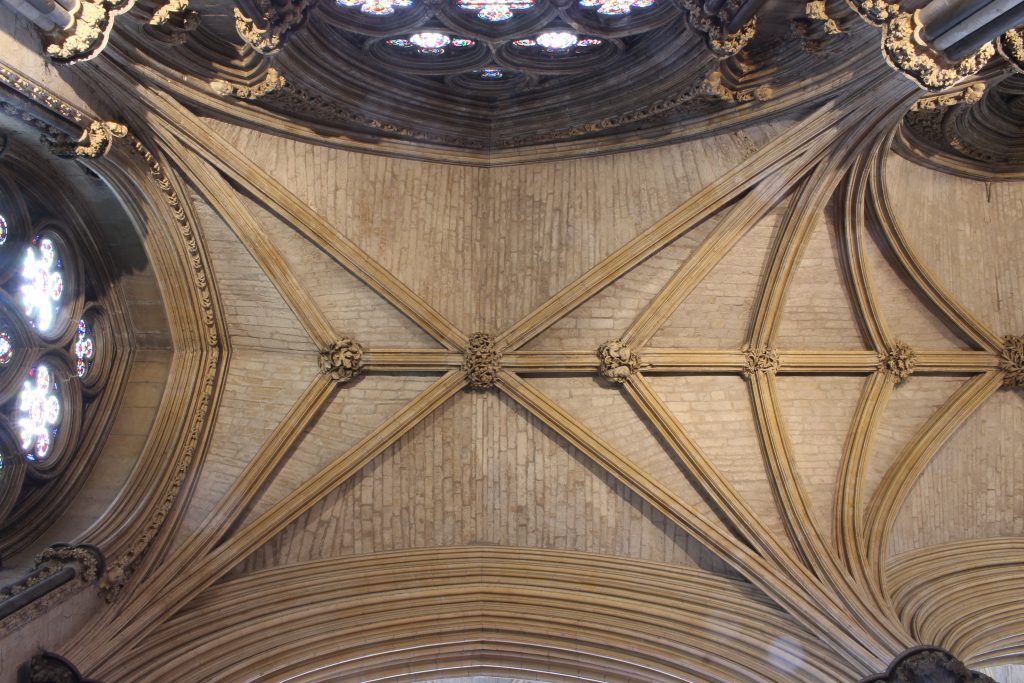
With the ribs assembled, the stonelayers could then move on to the webs which extended between them. Webs did not just follow the curvatures established by the ribs, but were often curved or ‘cambered’ surfaces in their own right, requiring careful planning and execution by the masons and labourers involved. Several different ways of laying stones were used, with each pattern having a different effect on the three-dimensional form of the vault.
In France, the coursing for the overwhelming majority of webbing was designed to end with a straight line parallel to the ridge. However, the different curvatures of the diagonals and bounding arches meant that the stones could not simply be laid in parallel lines. Instead, each course of stones was slightly tapered, allowing the angle of the coursing to be adjusted as it rose, creating a smooth transition from bottom to top.
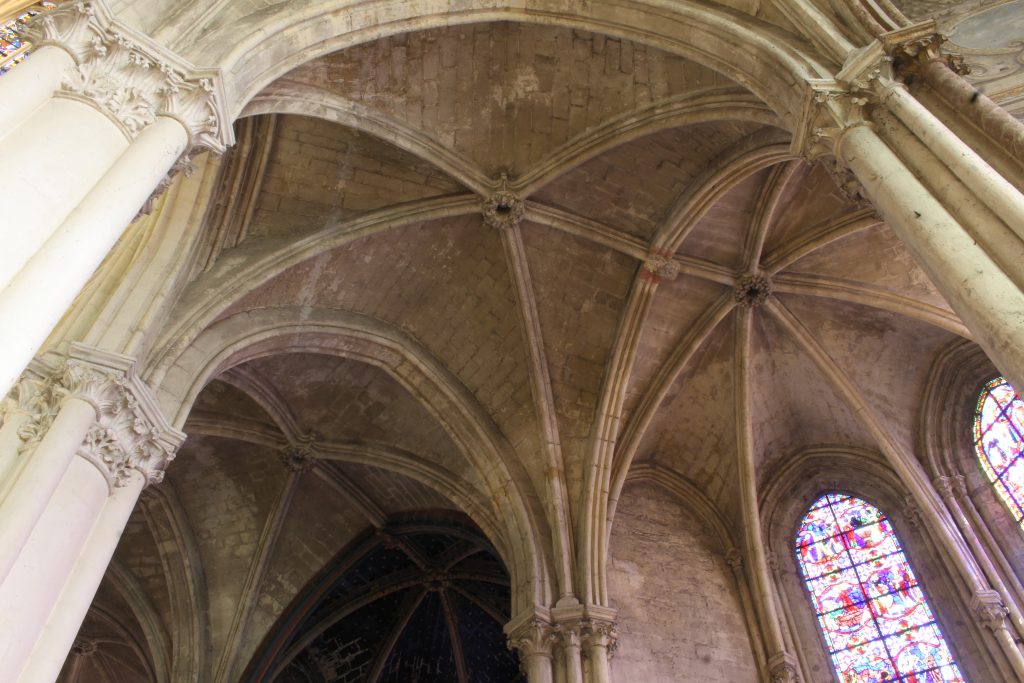
Whilst many English vaults did feature coursing which ended in a straight line parallel to the ridge, they do not appear to have adopted the tapered courses of their French counterparts. This often necessitated an awkward rejigging of the stonework, with the angle of the coursing being fixed by a disjunction or ‘unconformity’ in the masonry. This is a term borrowed from geology, referring to a line where there is an observable change in orientation between two strata. By changing the direction of the coursing at a specific point, the stonelayers were able to realign the coursing as it rose, dividing it into distinct sections of stonework.
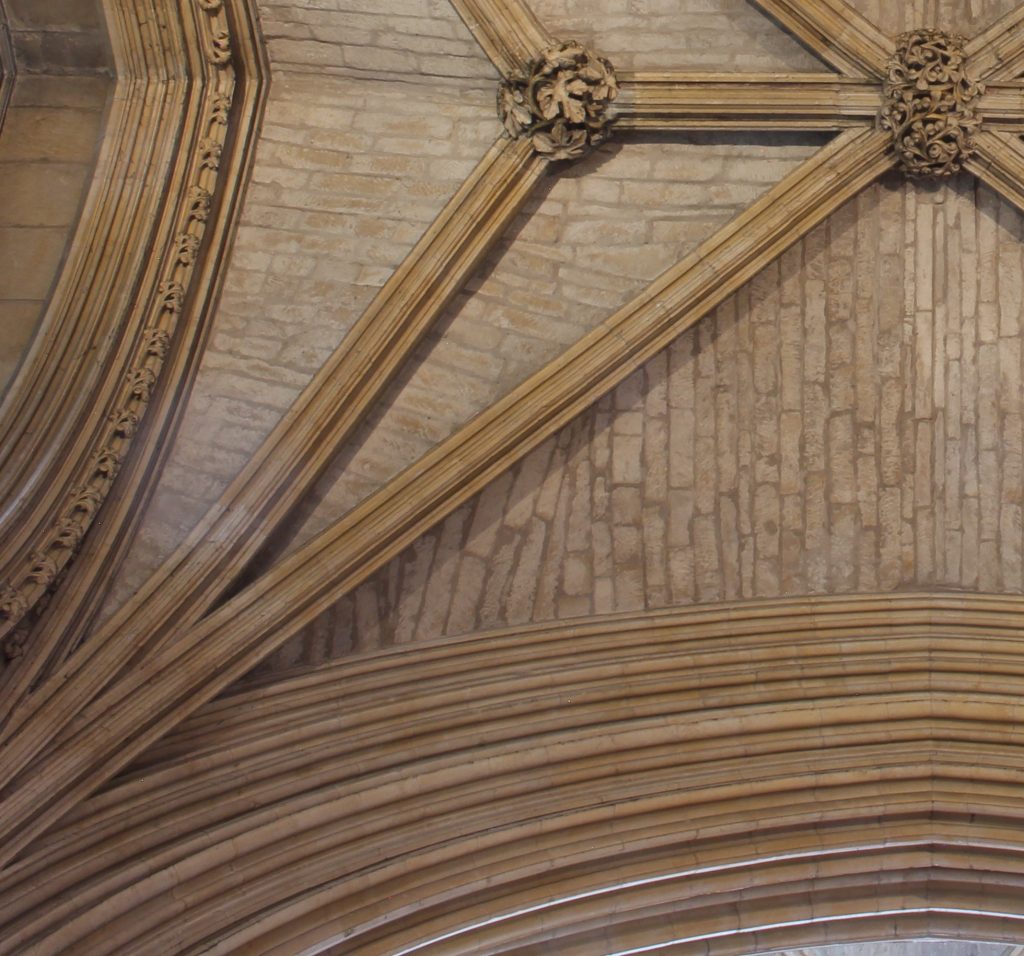
For some examples, the idea of a straight line of stones at the ridge was entirely abandoned. In the south transept of Westminster Abbey, the stones of the webbing were laid perpendicular to the diagonal ribs, meeting at the ridge in a serrated line of large purpose-made stones. However, this ‘Anglo-Norman’ approach was not as common as has sometimes been claimed, nor was it entirely exclusive to English building.
Whilst some coursing was laid in straight lines, many examples are cambered or curved. This gives a full three-dimensional curvature to the surface of the webbing, something which can be observed in orthophotos of the vaults. Sometimes the differences in curvature between the ribs could result in a slight twisting effect, with the courses gradually being rotated in order to accommodate the widening gap. This phenomenon is conventionally described as ploughsharing, referring to the distorted three-dimensional curvature of a traditional plough blade.
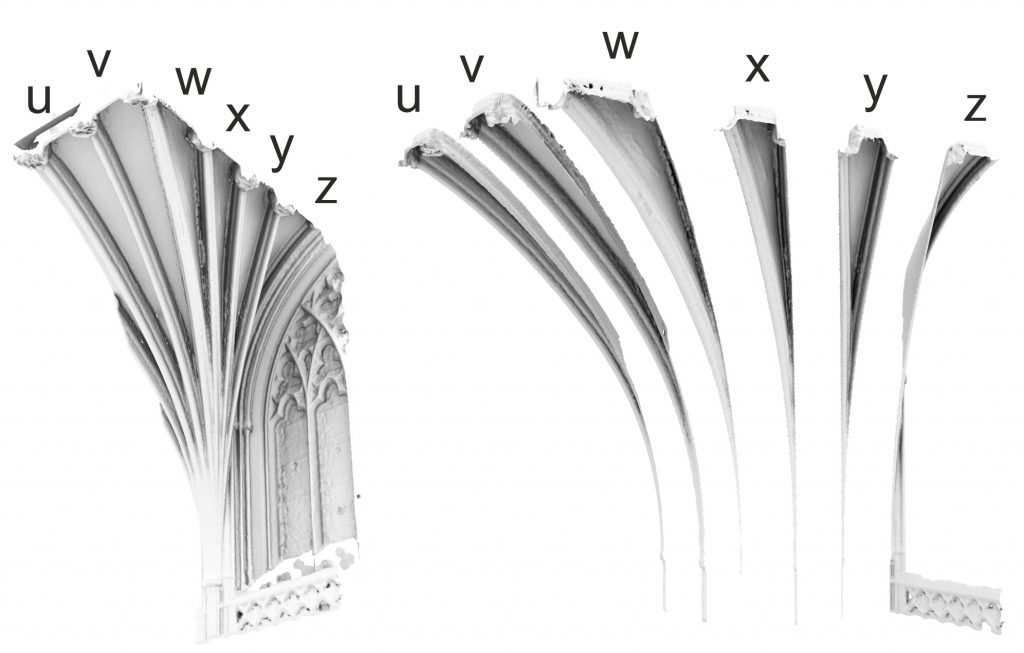
The ploughsharing effect can be seen clearly in the high vaults at Exeter Cathedral, where the webs immediately adjacent to the clerestorey appear highly distorted when compared to the rest of the webbing. However, the way in which these webs were constructed can be difficult to understand from the ground, requiring the development of new digital tools for visualising the changing angles of their stone courses. Through a process of experimentation, we settled on two principal methods for analysing the coursing of webbing: course tracing and normal vector mapping.
Course tracing is similar to the process of tracing the curvatures of the ribs, using 3D modelling software to trace the centrelines of each course of stones within the vault. Whilst this is useful for getting a general grasp of the position and orientation of the different courses, a more precise method is provided by normal vector mapping. This is essentially a means of visualising the changing orientations of the individual stones directly on the surface of the mesh model, replacing its surface texture with a coloured gradient extending from black to white. Normal vector analysis allows us to understand more precisely how stonelaying was used to generate complex three-dimensional shapes, gradually altering the angles of the coursing to mediate the transition between the diverse curvatures of the ribs.
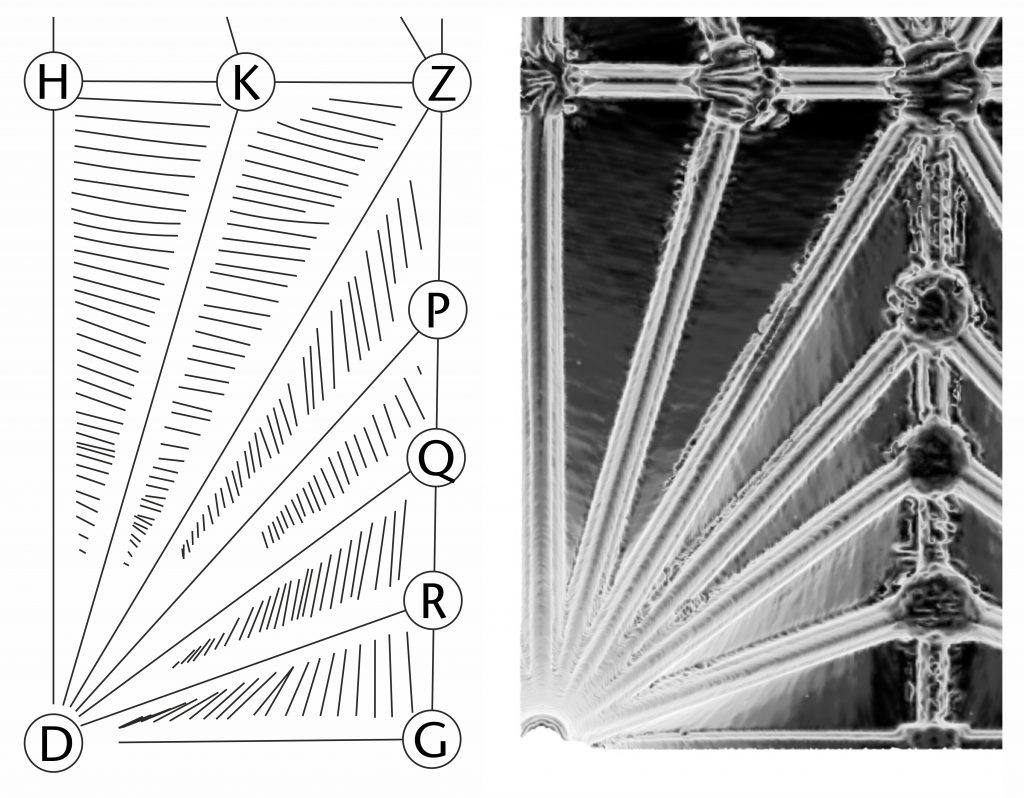
Together, this body of techniques would allow medieval designers to create virtually any shape of vault. This can be seen in the nave aisles at Tewkesbury Abbey, where the vaults feature highly unusual coursing in the webs. Though the courses might initially seem fairly random to the casual observer, in reality they follow a set of shared principles similar to those in other vaults. On the wall side of the vaults, the lowest set of courses are laid diagonally, following a cambered path extending between the diagonal and wall ribs. After a dozen or so layers the direction of the stonework changes and a series of horizontal courses. Whilst these abut the existing diagonal courses for the first few layers, they soon begin to be raked back, opening up a gap between the masonry and the rib above. The gap is then filled by further diagonal lines of courses resting on the horizontal layers below, followed by an alternating series of horizontal and diagonal courses until the entire web has been filled. The result is a bulging surface which mediates between the curvatures of the three adjoining ribs.
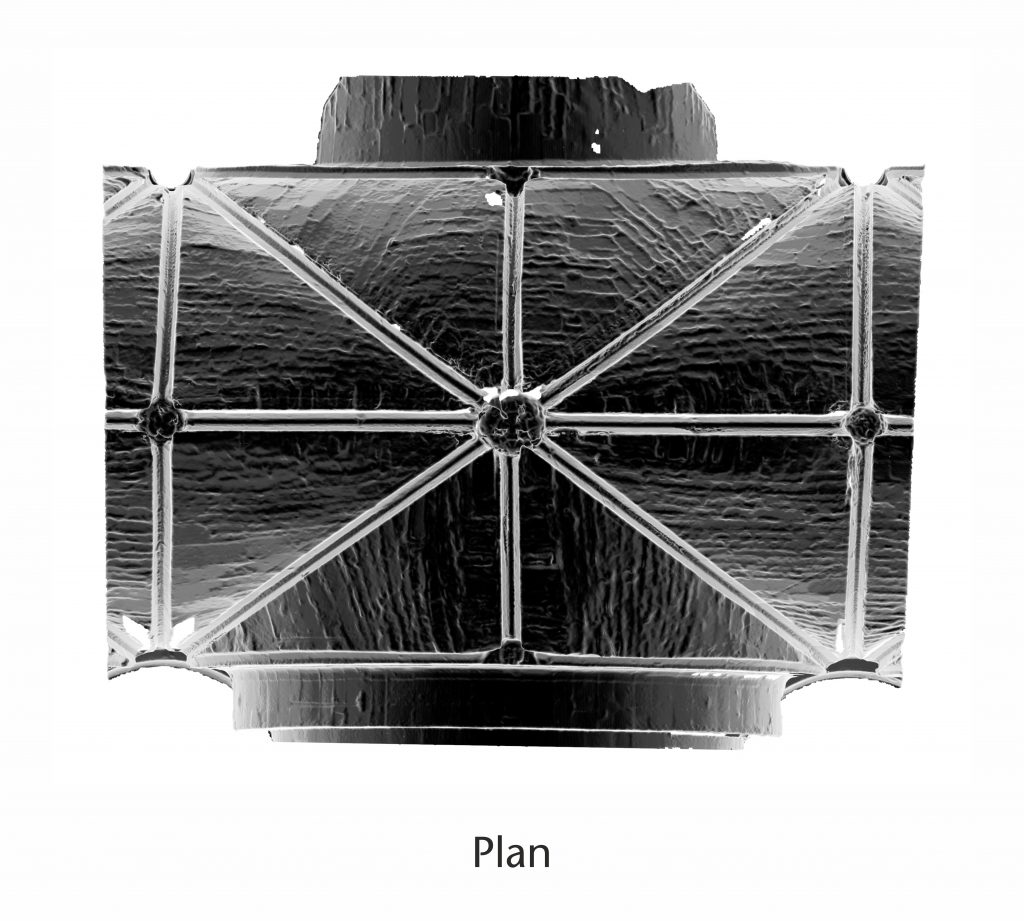
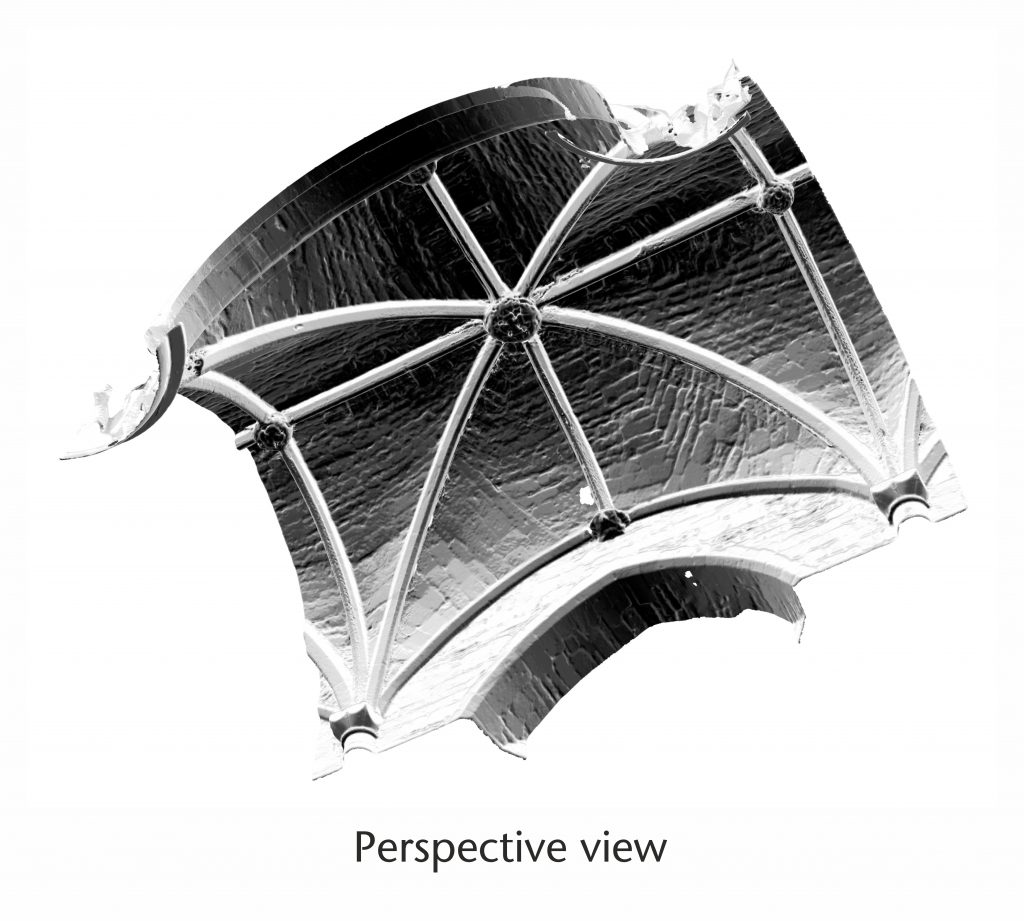
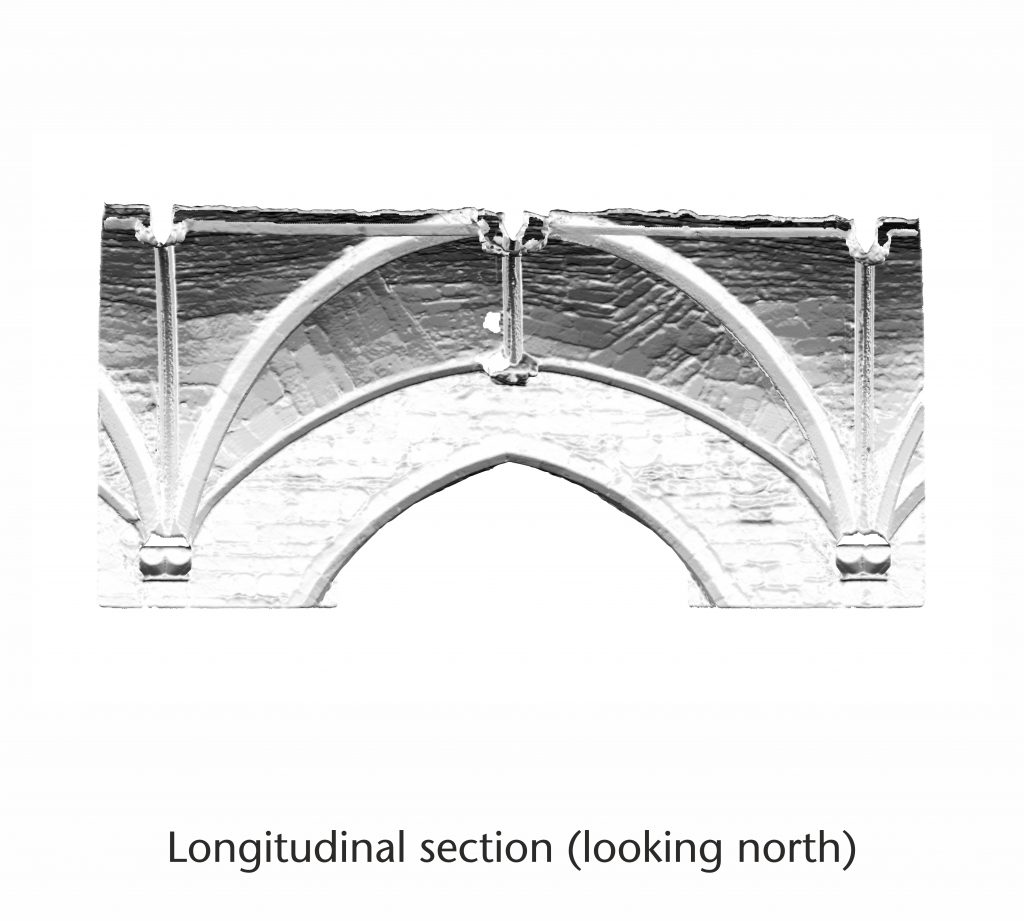
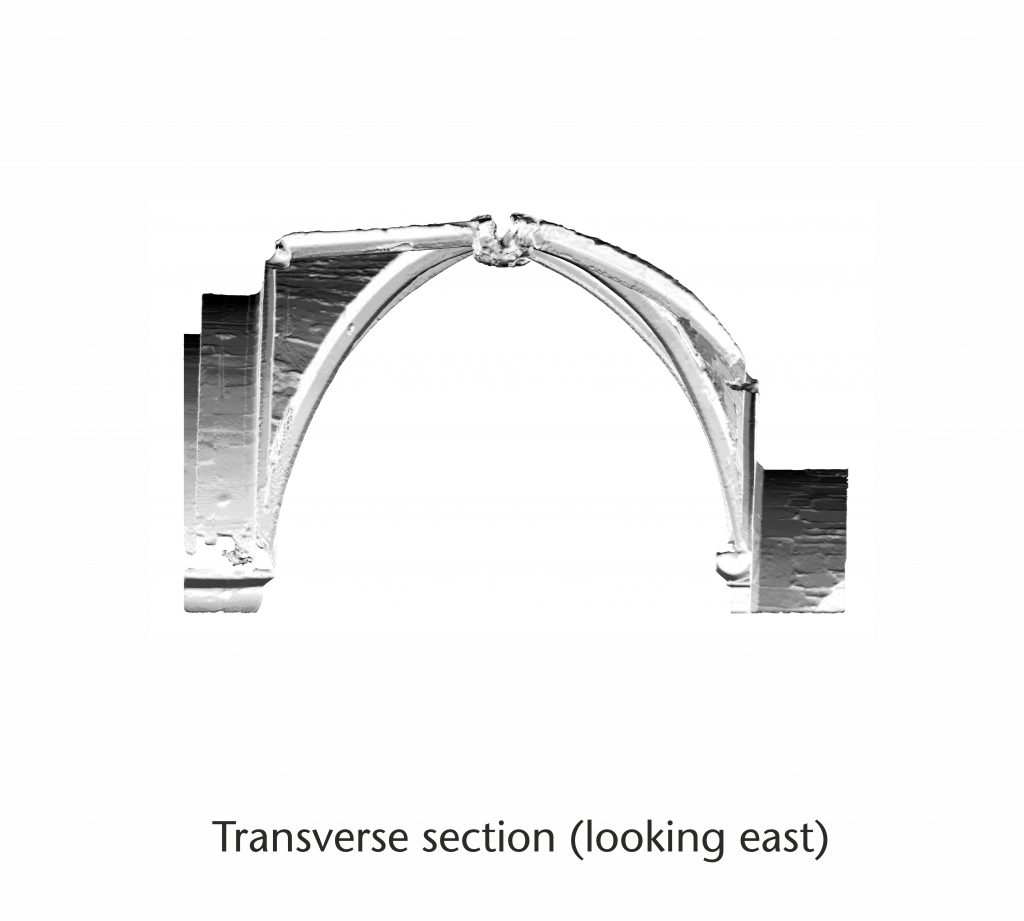
Infill
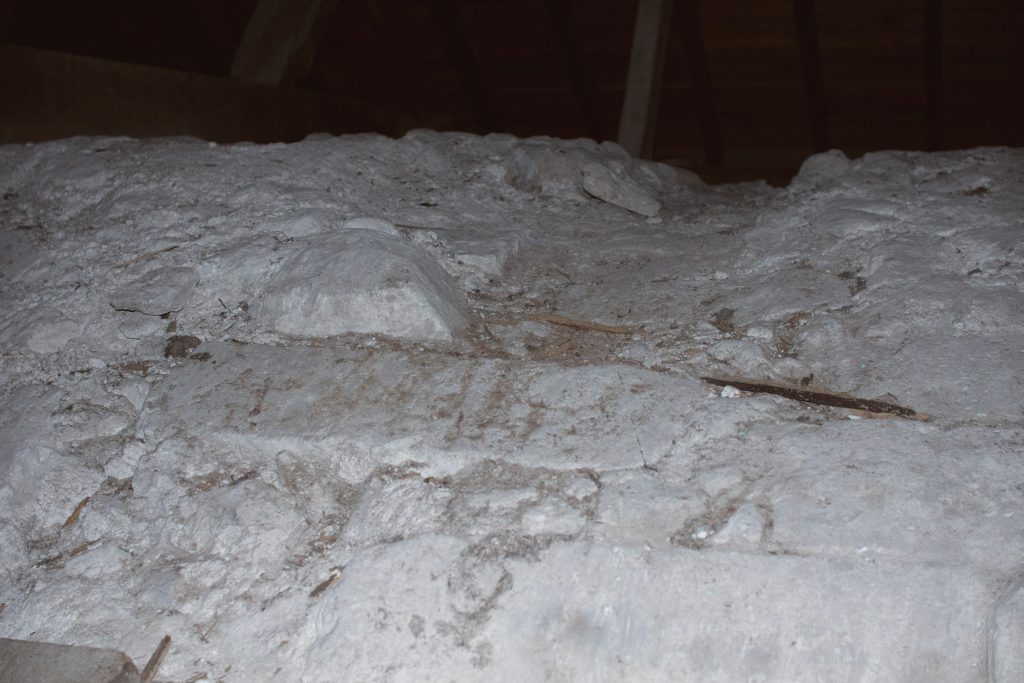
When the webbing had been set in place, the stonelayers could then start working on the layer above. The pockets formed by the curving webs would be filled by a mixture of rubble and mortar. At Westminster Abbey chalk was packed into the pockets of the vault, whereas in Norwich Cathedral Cloister brick tiles were used. Once the infilling had been completed, the whole vault was usually covered with an additional layer of coursing. It is not entirely clear why these layers of infilling were used. On possibility is that it was intended to prevent the crown of the vault from rising, though this may not have been effective in practice.
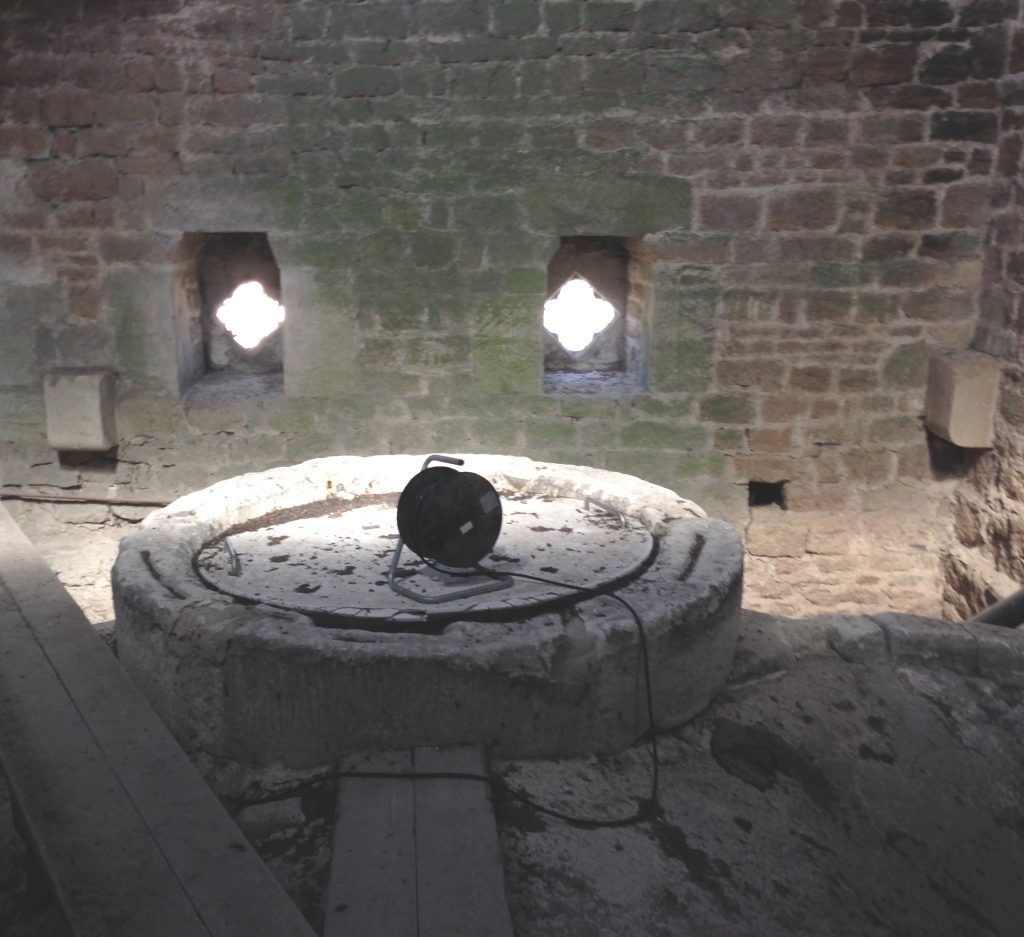
Formwork

It is not entirely clear how the vaults would have been supported during their construction. Centering would certainly have been required to set out the ribs, but once the stonework was in place the results would be relatively self-supporting. In some cases the centering would have been retained for the webs, as it would have provided a base for further wooden or wicker formwork. However, in cases where the courses of masonry were cambered, it is possible that the webs were self-supporting. With cambered coursing, each curved layer would have acted like a miniature arch, standing under its own weight without collapsing. This principle appears to have been widely used in medieval vaulting from at least the thirteenth century onwards, meaning that the centering could have been removed before the webs were begun.
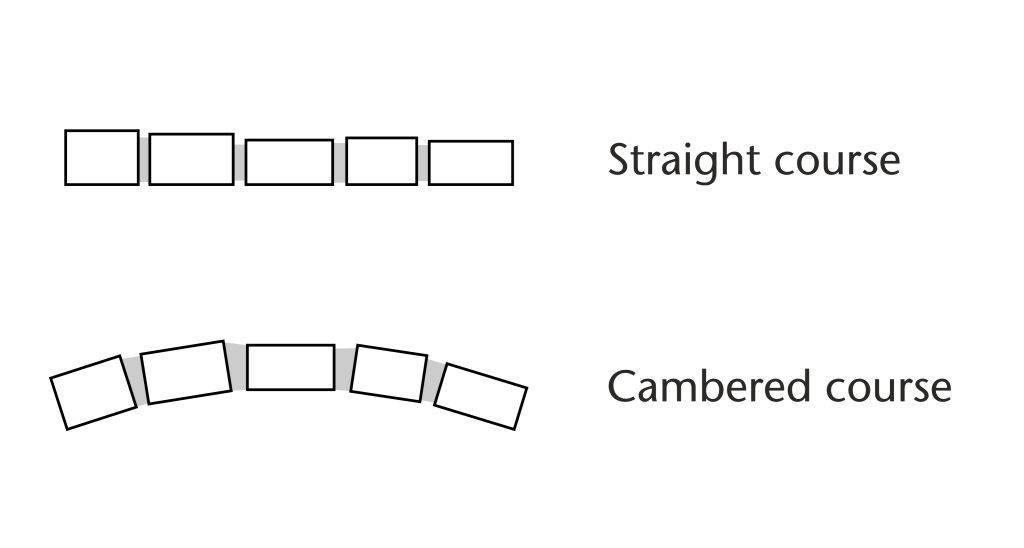
Whatever the case, there would usually only be one centre for a run of vaulting. Once the works on one bay were completed, the centering would be taken down and re-erected in the next. Construction would therefore advance bay-by-bay, continuing until the entire section was set in place. There is little evidence that formwork would be retained after the completion of a vaulting project, though it is probable that the timbers would have been reused elsewhere.
Further reading
- Buchanan, A., Hillson, J. and Webb, N., Digital Analysis of Vaults in English Medieval Architecture. New York and London: Routledge, 2021.
- Ibarra Sevilla, B. (2012) El Arte de la Canteria Mixteca. Mixtec Stonecutting Artistry. Mexico: Universidad National Automoma de Mexico.
- Fitchen, J. (1961) The Construction of Gothic Cathedrals: A Study of Medieval Vault Erection. Oxford: Clarendon.
- Mark, R. (1982) Experiments in Gothic Structure. Cambridge, Mass.: MIT Press.
- Recht, R. ed. (1989) Les batisseurs les cathedrales gothiques. Strasbourg: Editions les Musées de la Ville de Strasbourg.
- Salzman, L. (1952) Building in England down to 1540. Oxford: Clarendon Press.
- Schrock, K. and Wendland, D. (2014) Traces of Making. Entwurfsprinzipien von spatgotischen Gewolben. Shape, Design, and Construction of Late Gothic Vaults. Petersberg: Michael Imhof Verlag.
- Taín-Guzmán, M. et al. (2012) ‘Stonecutters’ literature and construction practice in early modern Gothic: The tracings for a rib vault at the cathedral of Tui in Galicia’, Construction History, 27, pp. 1-21.
- Wendland, D. (2007). Traditional Vault Construction Without Formwork: Masonry Pattern and Vault Shape in the Historical Technical Literature and in Experimental Studies. International Journal of Architectural Heritage Conservation, Analysis and Restoration, 1(4), pp. 311-65.
- Wendland, D. (2019) ‘How to Design and Build Complex Rib Vaults from A to Z. Principles, Practices, and Geometric Processors in International Late Gothic’, in Fuentes, P. and Wunderwald, A. (ed.) The Art of Vaulting. Design and Construction in the Medieval Gothic. Basel: Birkhauser, pp. 43-78.
- Willis, R. (1910) On the Construction of the Vaults of the Middle Ages. London: Royal Institute of British Architects. (Originally published as Willis, R. (1842) ‘On the Construction of the Vaults of the Middle Ages’, Transactions of the Royal Institute of British Architects 1(2), pp. 1-69).
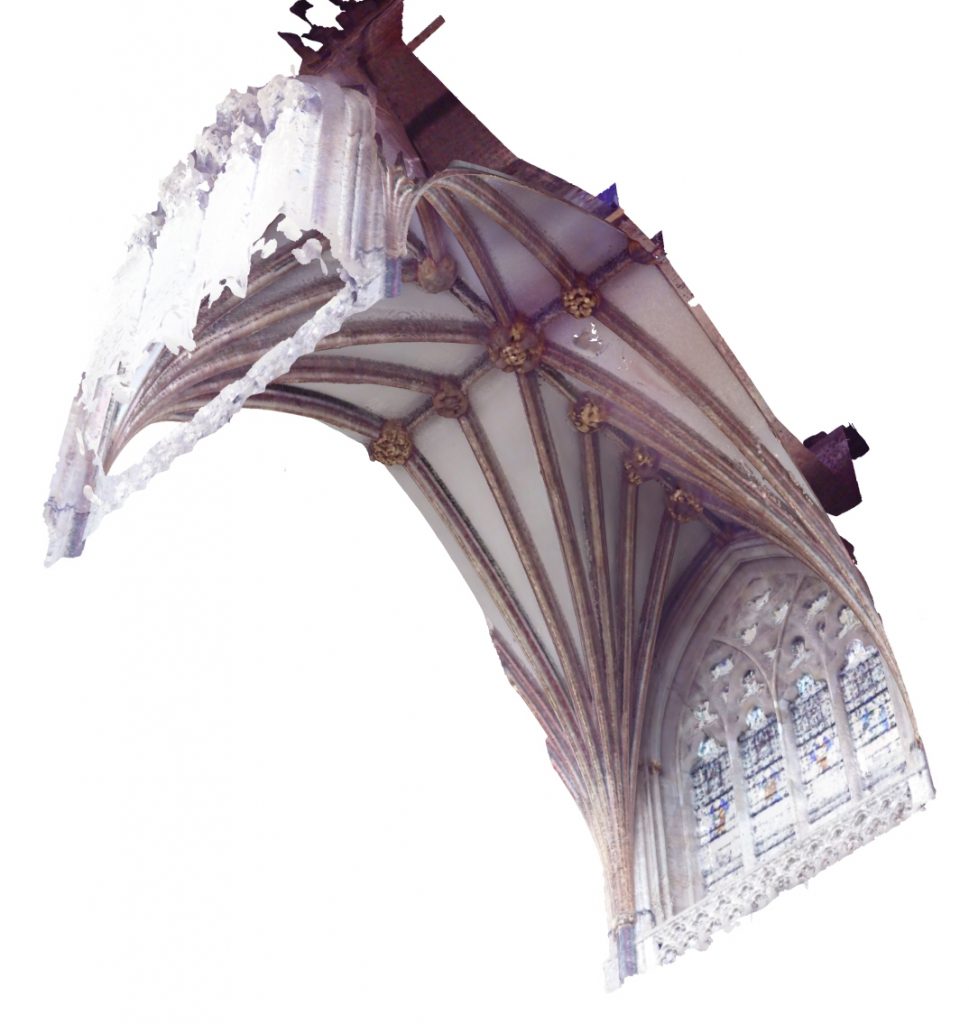
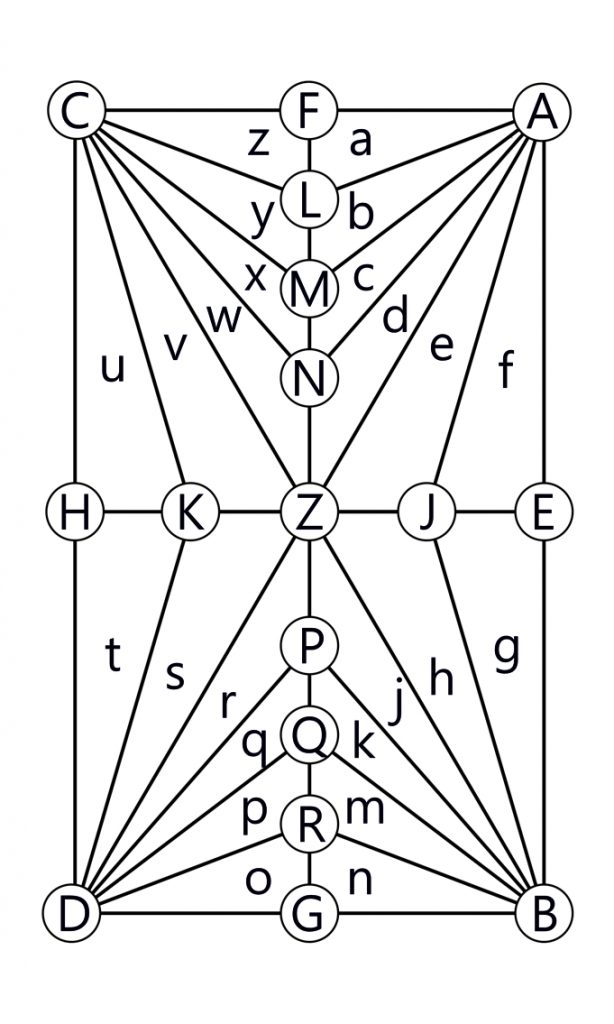
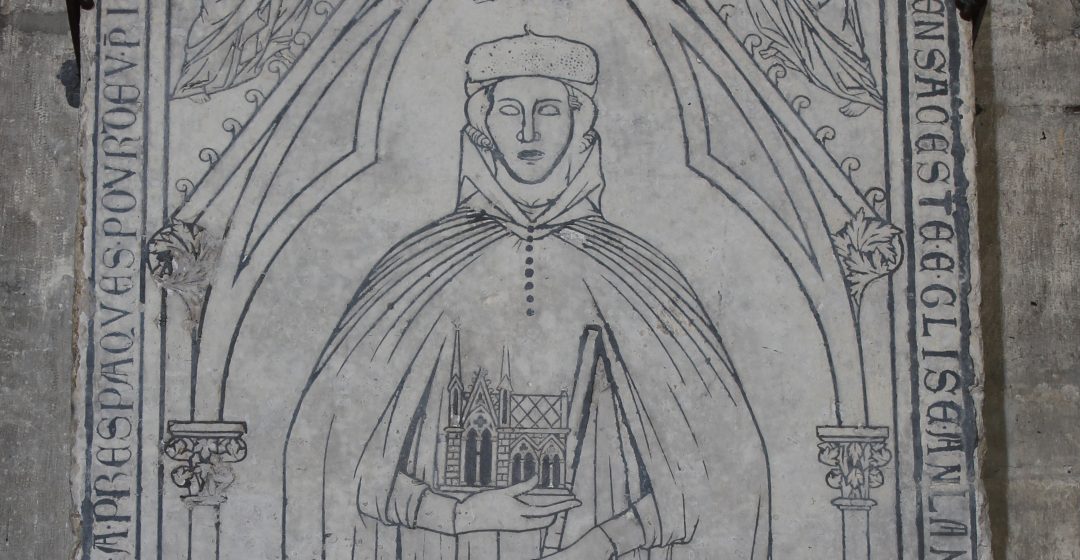

1 Comment
[…] Learn more about studying vault webs using mesh models […]