The design of the vault in St Hugh’s Choir at Lincoln varies considerably from bay to bay. Its famous ‘crazy vault’ extends over the three bays eastern bays (C7-C9), though it is also repeated in the crossing (C6), and the fourth is a simple sexpartite vault (C10). Even within crazy vault itself, however, the layout of the ribs is not uniform. On closer visual inspection, the middle portion of the longitudinal ridge rib in bay C9 is noticeably shorter than in bays C7-C8. Whilst this would be entirely in line with Lincoln cathedral’s longstanding reputation for messy stonework, we instead wanted to find out whether or not there was an underlying geometrical basis for this change in plan.
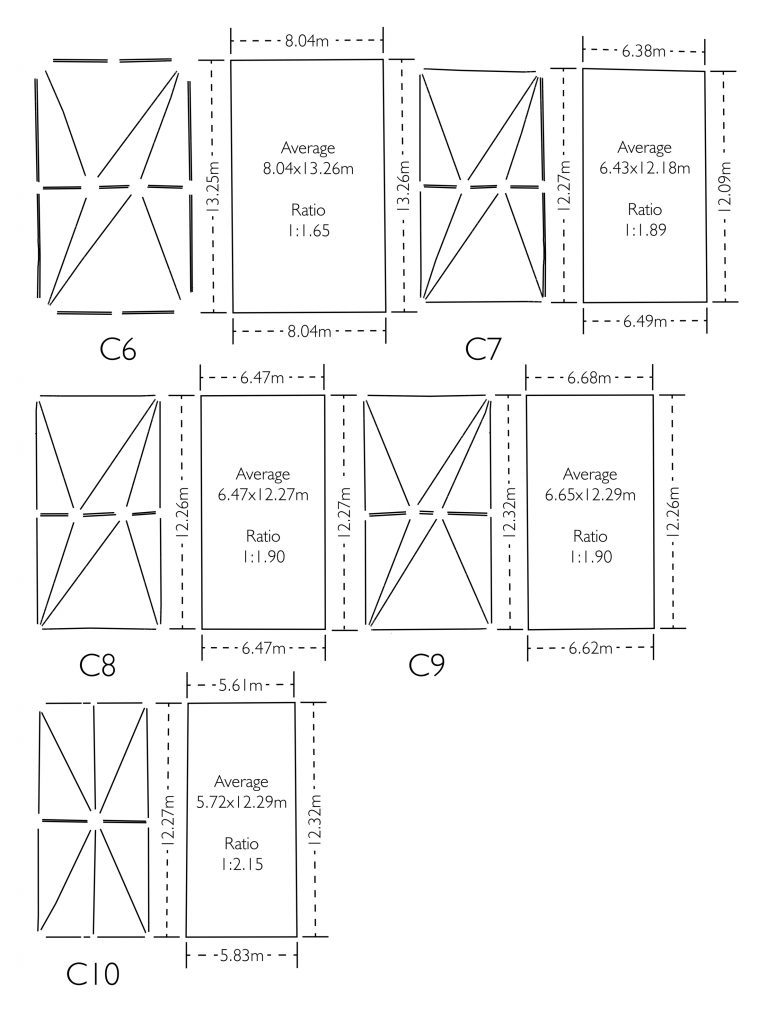
The first step in this process was to look at the dimensions and proportions of the bays. Whereas the transverse widths of the bays remain similar throughout the choir, the length of the sexpartite bay is considerably less than those of the three crazy vaulted bays. This may have been the reason why an alternative design was adopted, or perhaps it was intended to serve as an easier transition to the sexpartite vaulting which was used in the Great Transept. Whilst the longitudinal dimensions for bays C7-C8 are fairly similar, those in bay C9 are slightly larger and in bay C10 are slightly smaller. The proportions of these measurements do not seem to correspond to any modular system (1:2, 1:3 etc.), nor do they appear to follow any of the systems based on square root proportions (1:√2 etc.). The only bay which comes close to a known medieval proportioning system is the crossing (C6), where its ratio of 1:1.65 does approximate that produced by the golden ratio (1:1.618). However, it is probable that this was an accidental similarity rather than a deliberate design choice. Instead, the bays appear to have been set out using a variable set of dimensions, the reasons for which are not entirely clear.
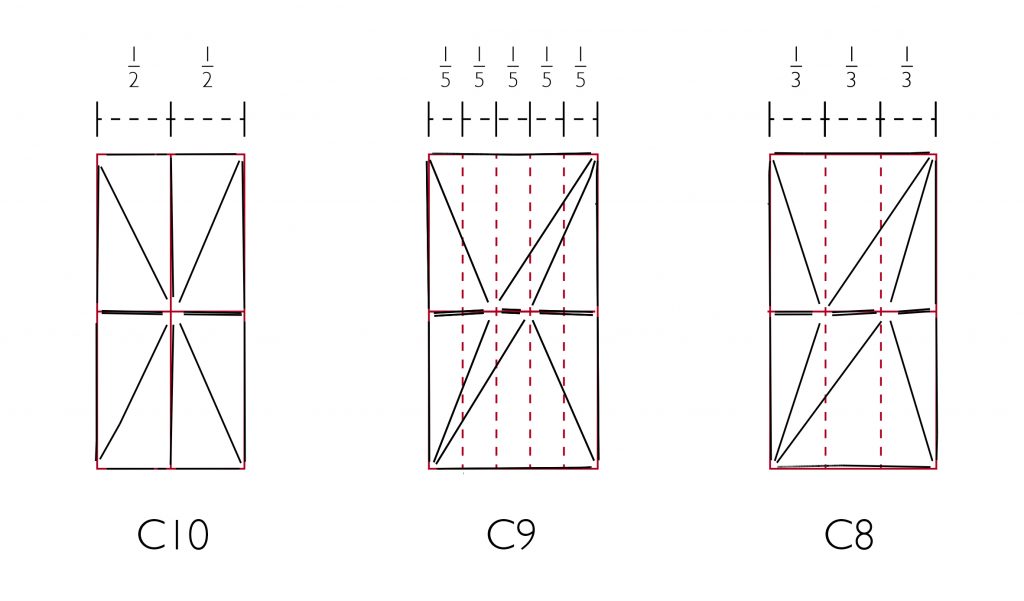
Once the dimensions of the bays had been analysed, the next stage was to compare the layout of their ribs to proportional grids overlaid on the surface. For the sexpartite vault a simple division into halves sufficed, as the ribs all converge on the centre of the bay. For the crazy vault, the key points were provided by the intersection of the tri-radials along the line of the ridge rib. In bays C7 and C8, the closest correlation which we could find was produced by dividing the longitudinal distance into thirds. However, this method did not work for bay C9, where we found that a far closer correspondence could be produced by dividing it into fifths. This suggests that the narrower middle ridge rib in this bay could have been a deliberate choice on the part of the designers, though why this would be the case is not clear.
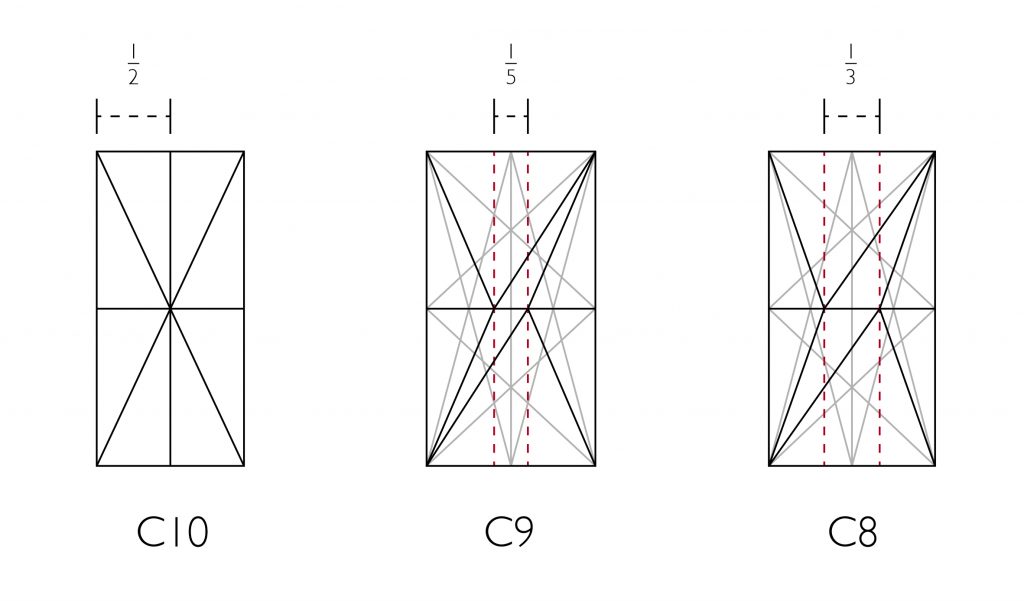
Whilst there were several geometrical methods which could have used to set out the vaults at Lincoln, the most likely is some variation on what we have called the starcut. This figure is a highly flexible design tool which can be set out by following a series of simple steps, using only a compass, set square and straight edge. By applying this figure to the plan of each of the crazy vaulted bays, it would have been possible to divide them easily into thirds, fifths or any desired set of proportions. These proportions were then used to define the locations of the bosses along the central ridge rib. With this geometrical framework established, the missing tri-radials could then be drawn in, creating the asymmetrical pattern for which the vault is renowned.
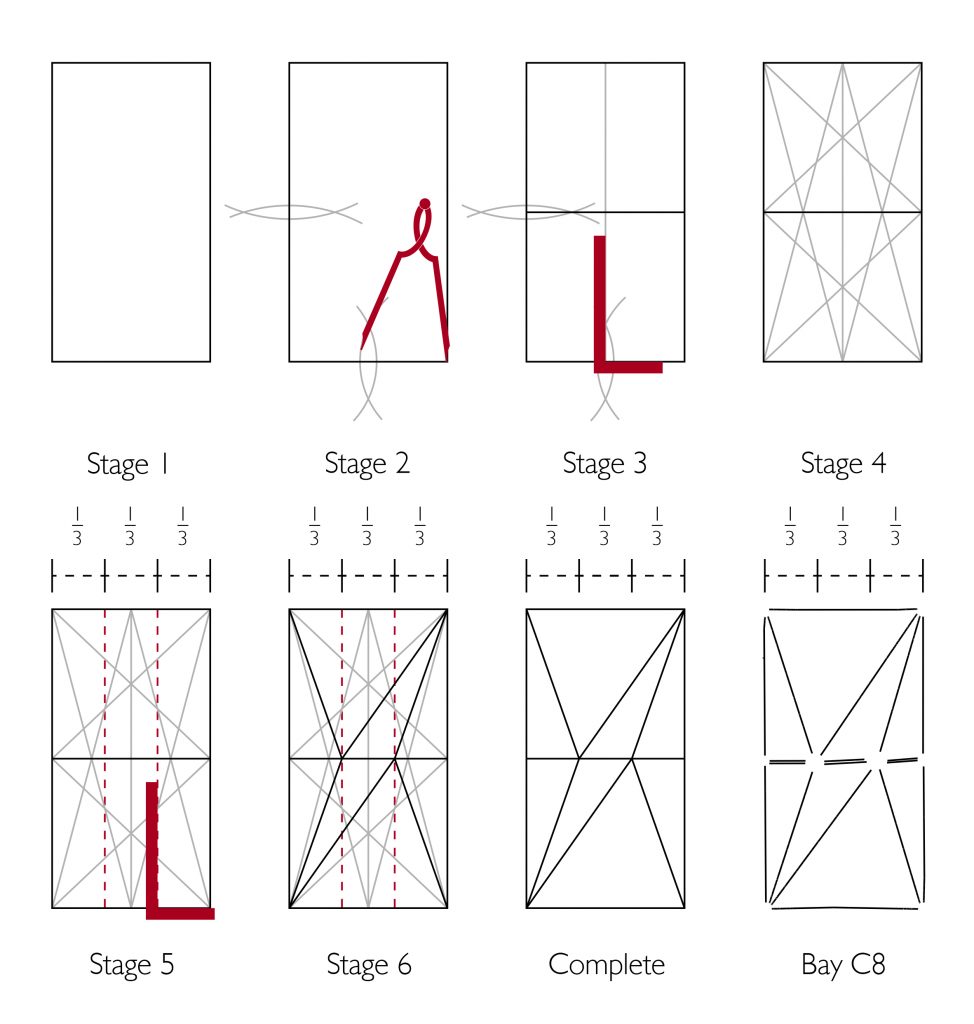
In practice, however, it would not be necessary to draw out all of the lines of the starcut in order to design the vault. The use of such a simplified or reduced starcut is exemplified by the tracing floor at Wells Cathedral, where it forms the basis for a quarter plan of the cloister vault. Applying such a method to the vaults of St Hugh’s Choir would considerably simplify their design process, allowing the proportions of the vaults to be set out quickly and efficiently.
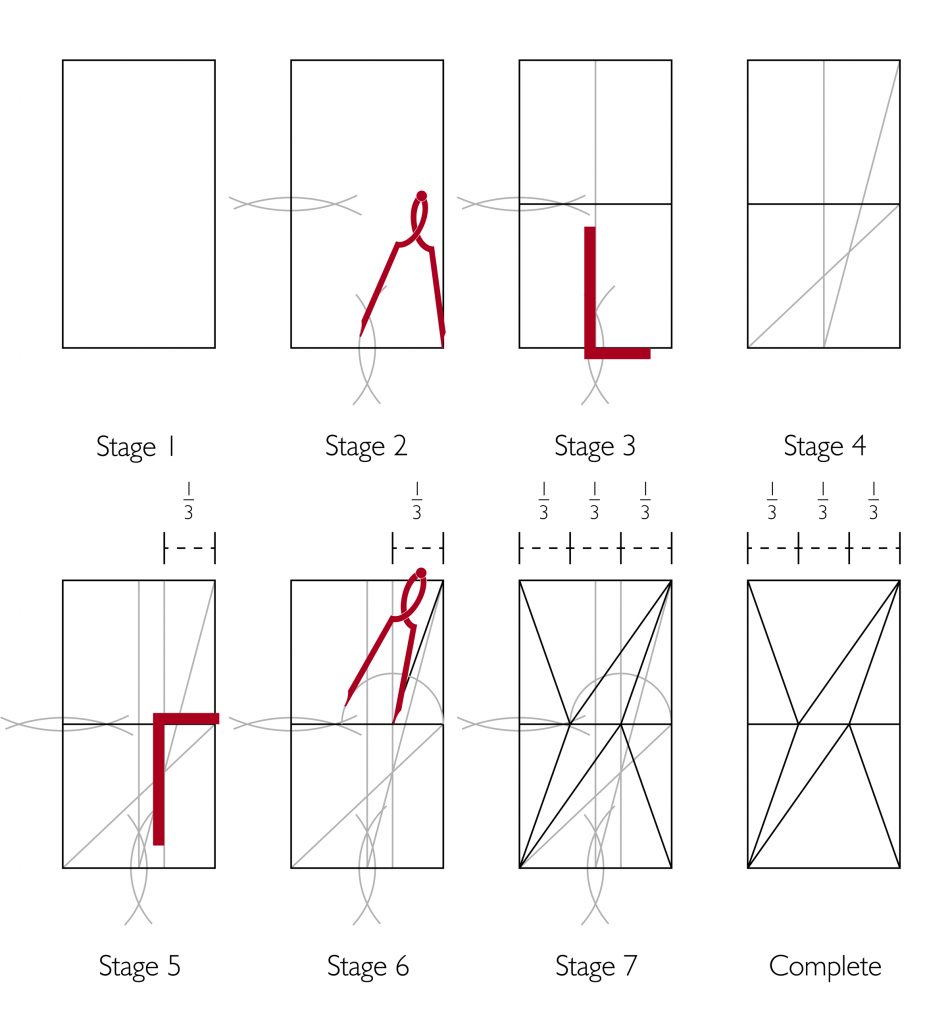
Further reading
- Buchanan, A., Hillson, J. and Webb, N., Digital Analysis of Vaults in English Medieval Architecture. New York and London: Routledge, 2021.
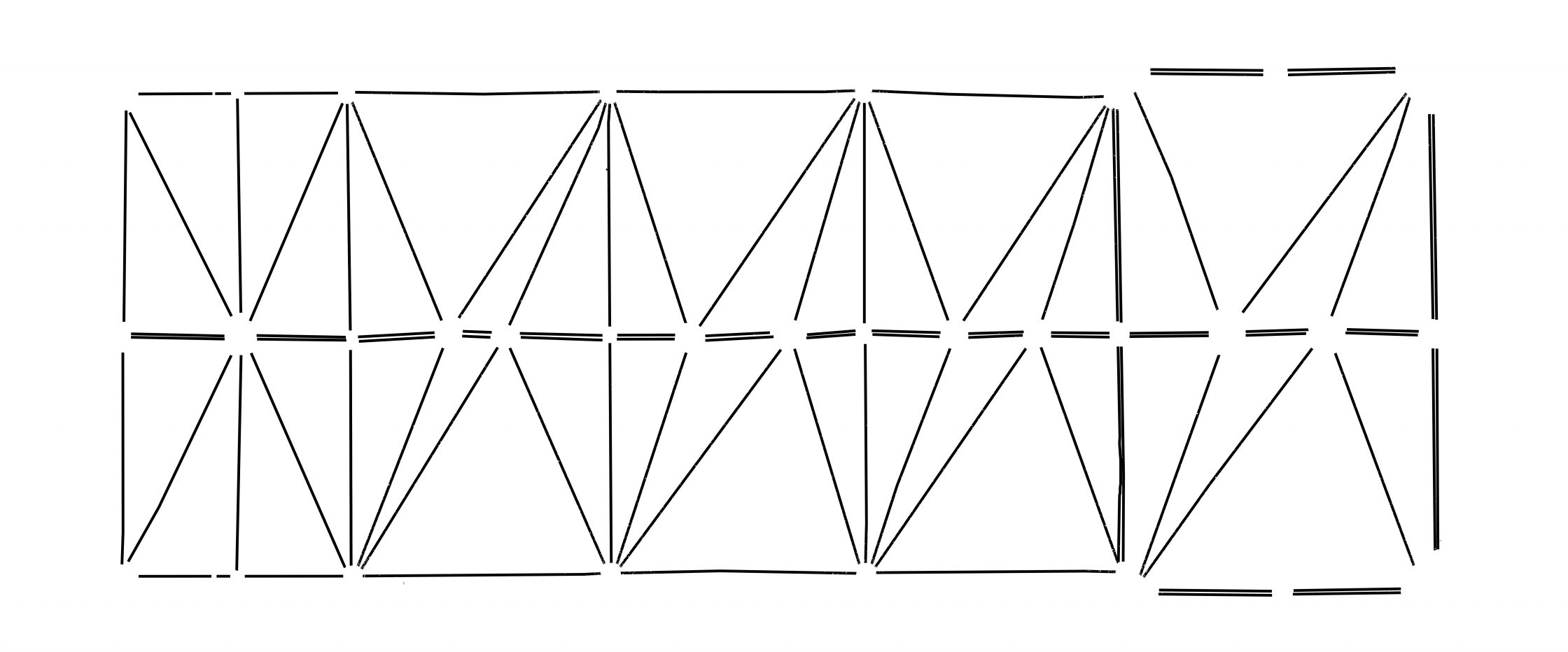

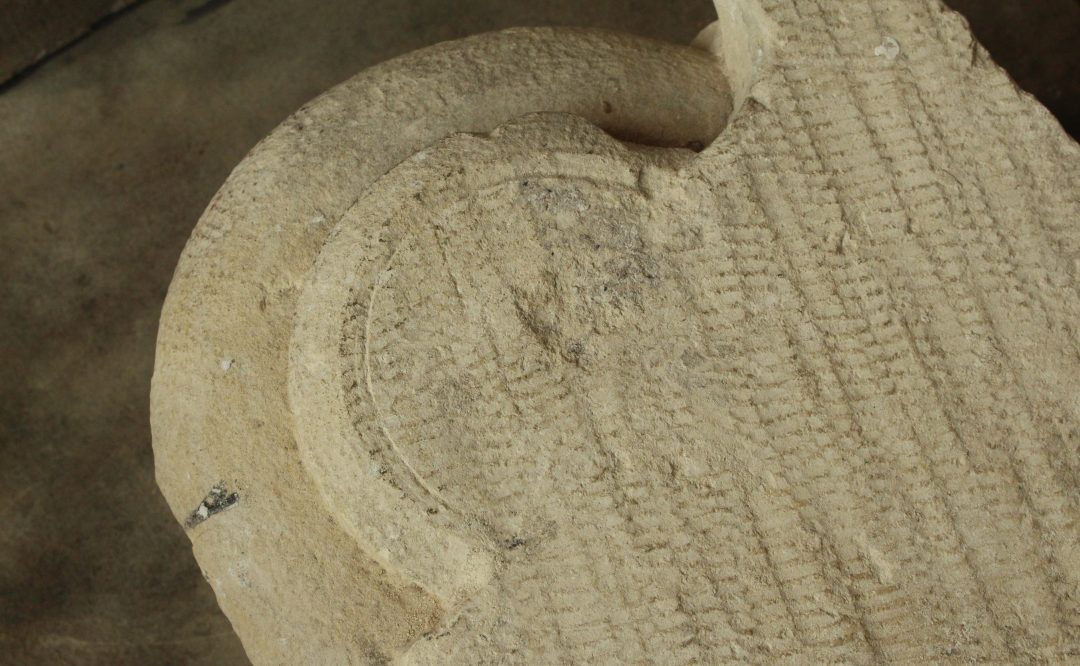
2 Comments
[…] Find out more about vault design in St Hugh’s Choir at Lincoln […]
[…] Find out more about the history of the site Find out more about our digital surveying methods Find out more about vault design in St Hugh’s Choir at Lincoln […]