About this site
The city of Westminster is a region of London has been the principal administrative and governmental centre for the kingdom of England since at least the twelfth century. In January 2019 we conducted laser scanning surveys at two sites where medieval or restored nineteenth-century vaults survive: Westminster Abbey (including the chapter house and cloister) and the Palace of Westminster (specifically the chapel of St Mary Undercroft and the adjoining sixteenth-century cloister). This research was funded by an AHRC Early Career Research Grant.
Plans
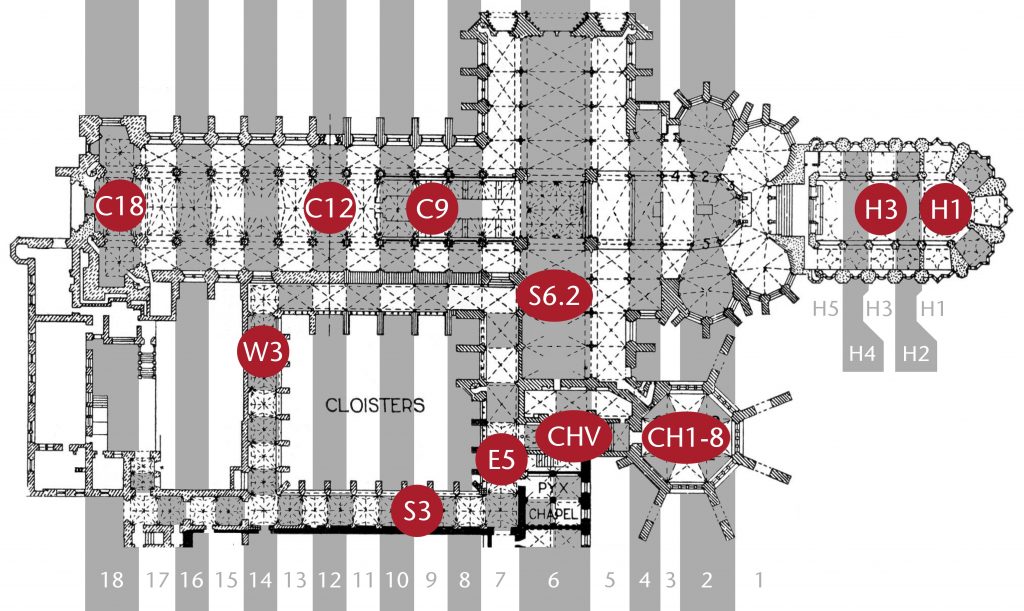
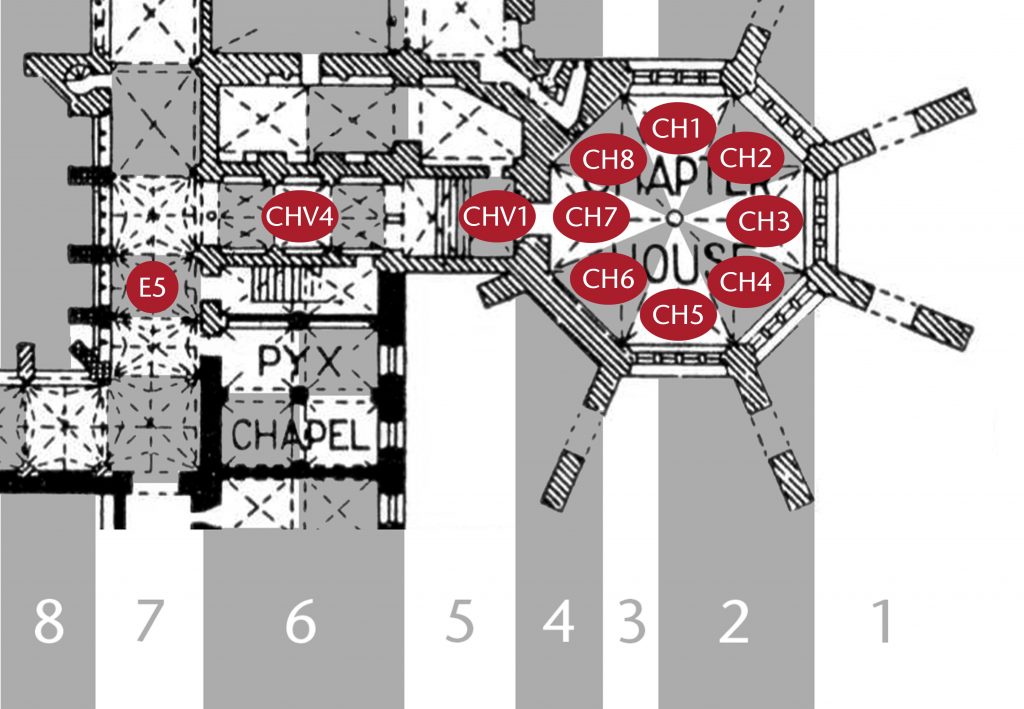
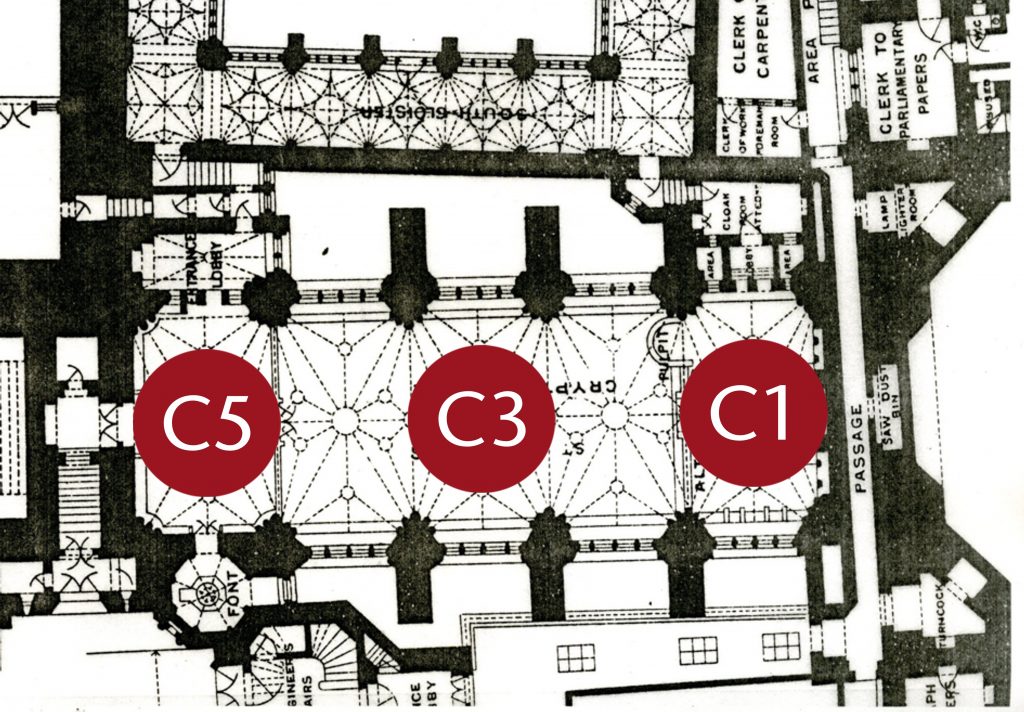
Websites
Archaeology Data Service
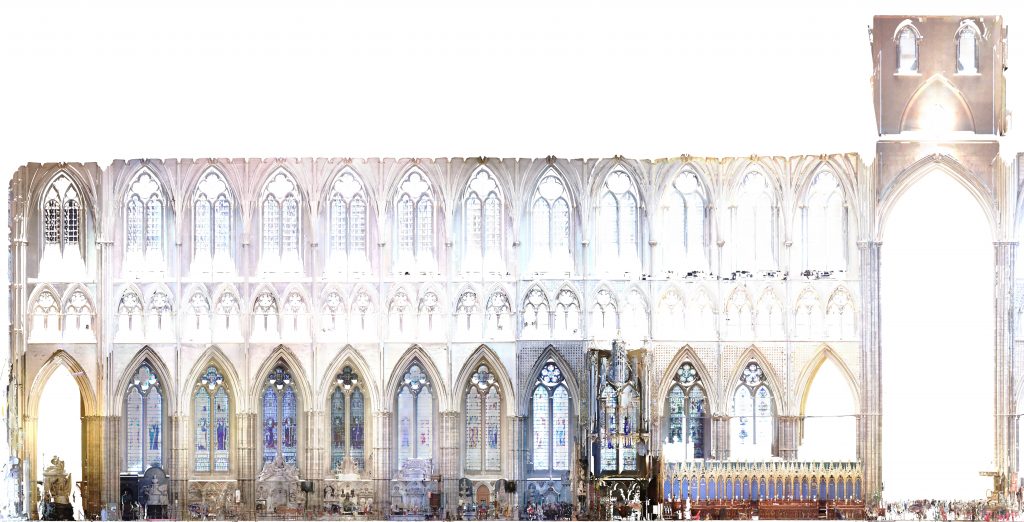
Plans, orthophotos and 3D models of Westminster Abbey can be downloaded here.
Sketchfab
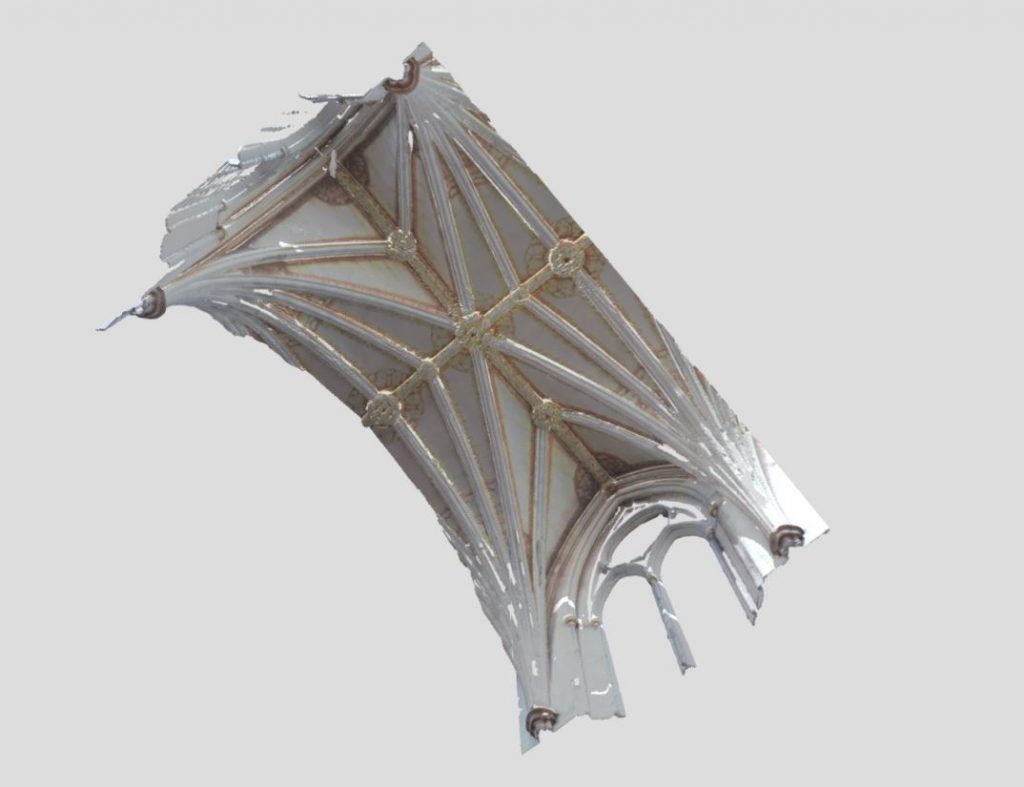
Interactive 3D mesh models of the vaults at Westminster Abbey can be viewed here.
Westminster Abbey
Henry VII Chapel
H1-H5 (c. 1503-10)
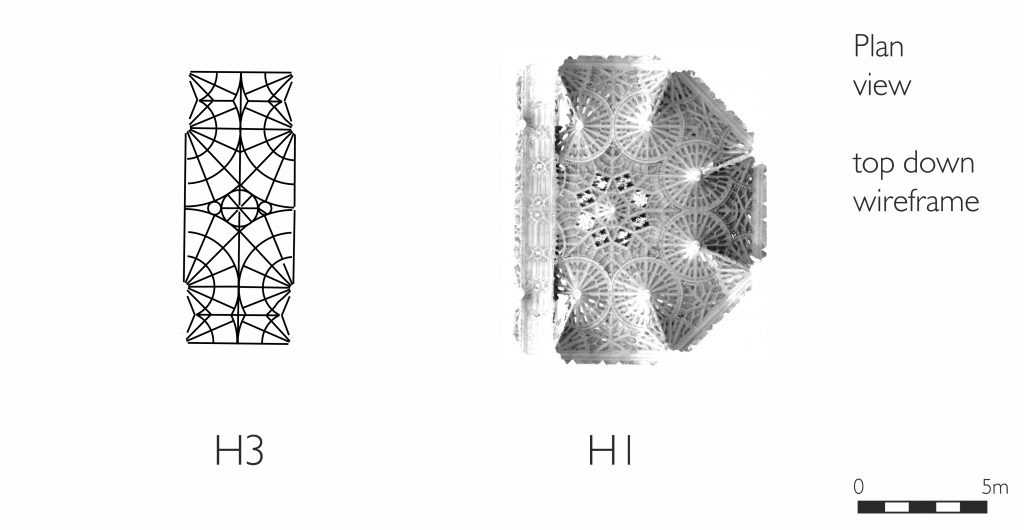
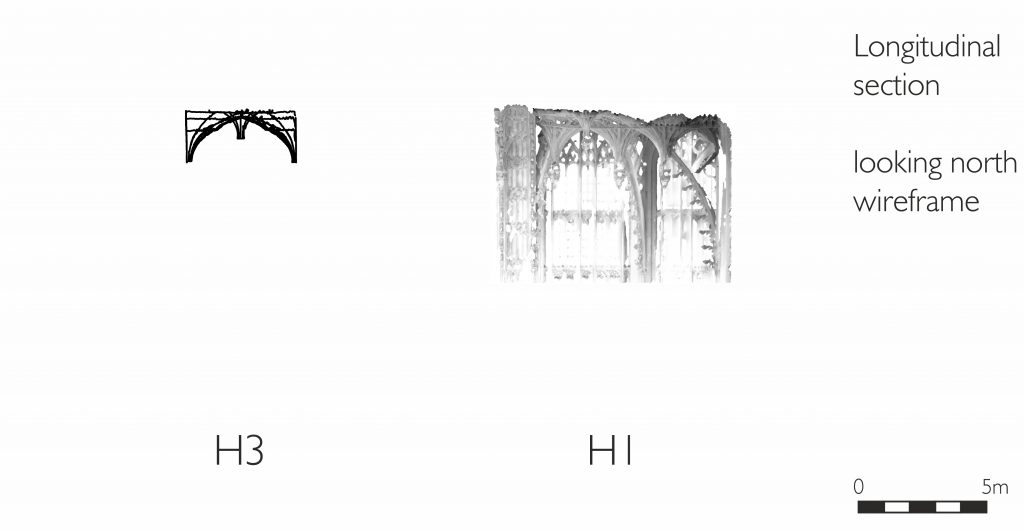
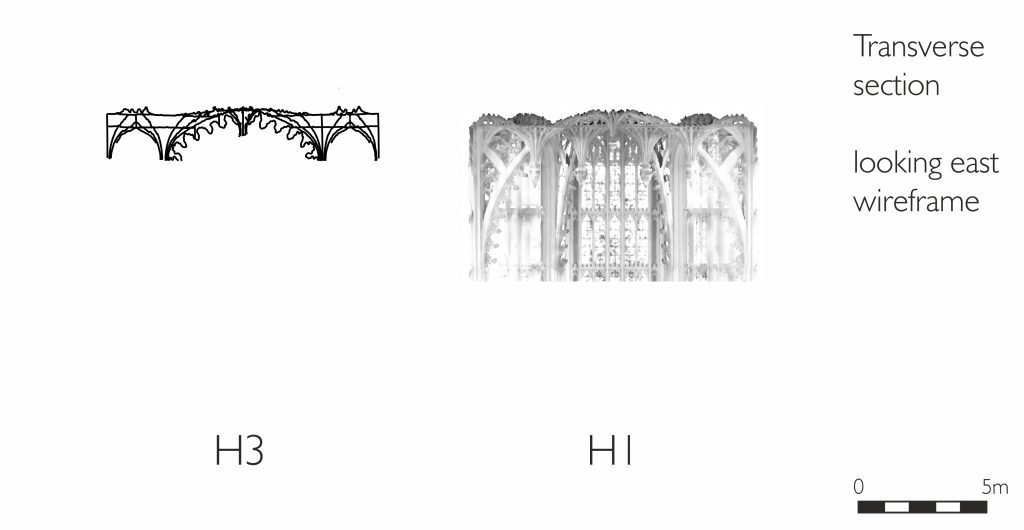
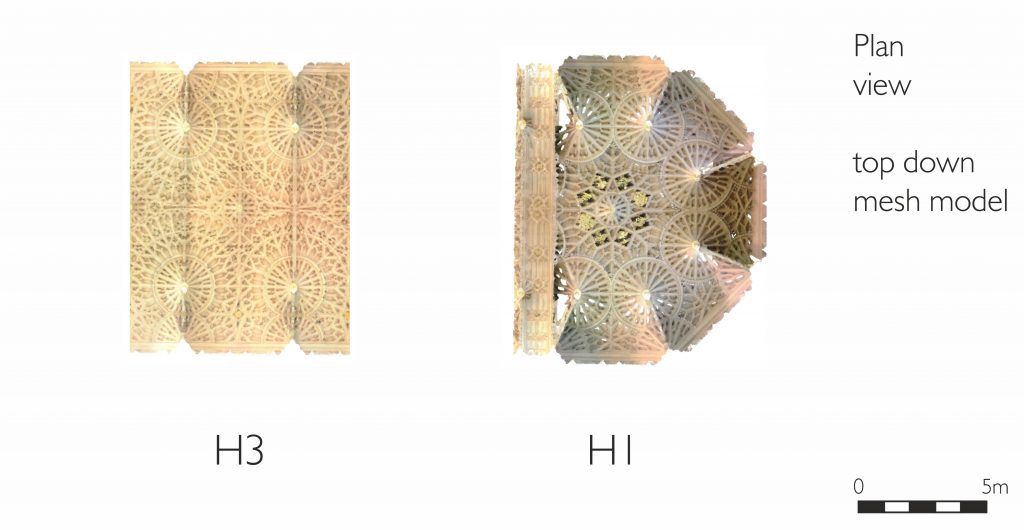
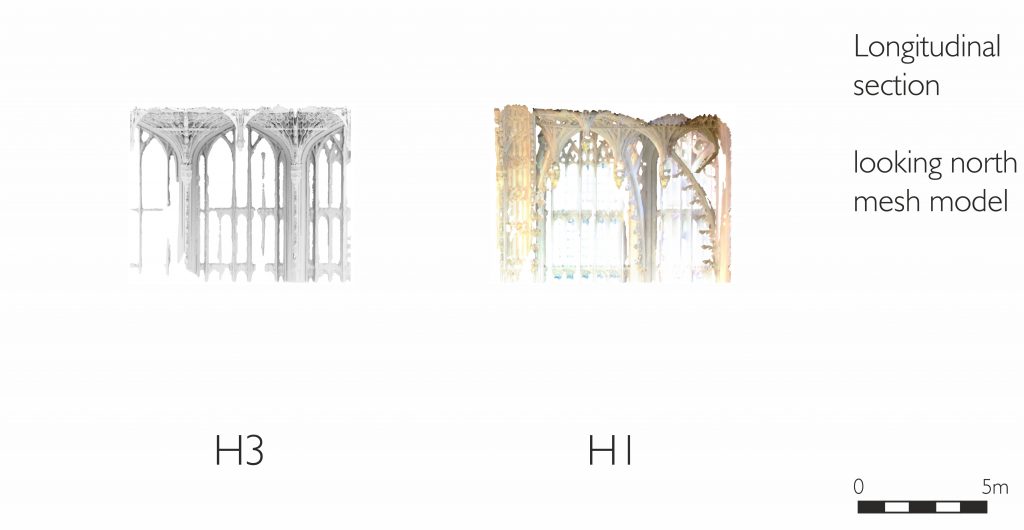
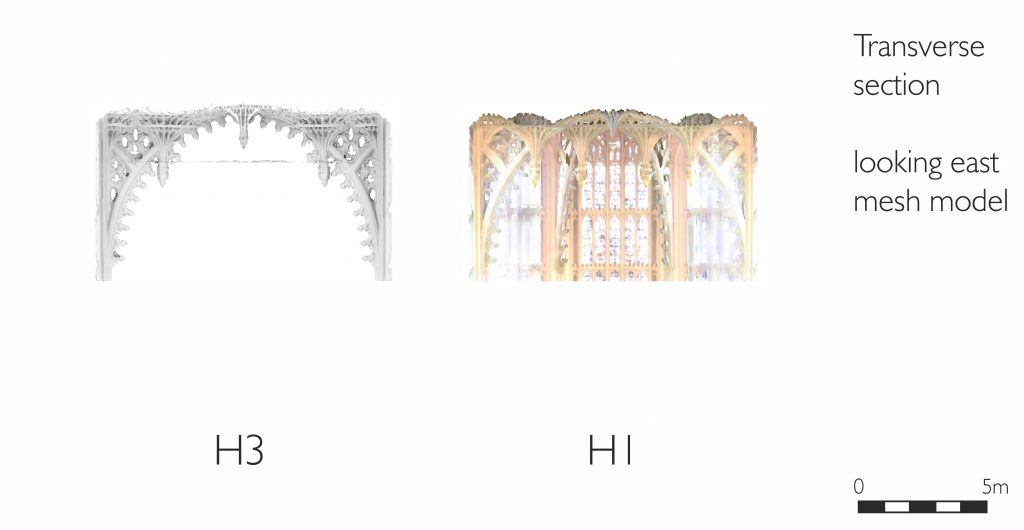
More information
The elaborate pendant vaulting of Henry VII’s Chapel was constructed at some point during the late 1500s and has been attributed variously to master masons Robert Janyns or William Vertue. It takes the form of a modified fan vault articulated by conoidal hanging pendants and skeletal transverse ribs that form spandrels of openwork tracery.
Transept
N6.1-N6.4; S6.1-S6.4 (c. 1253-59)
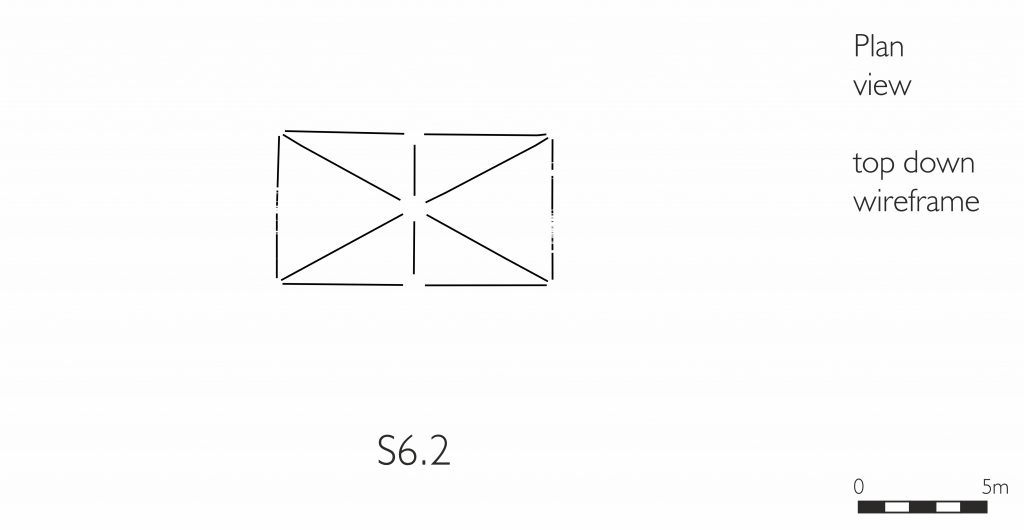
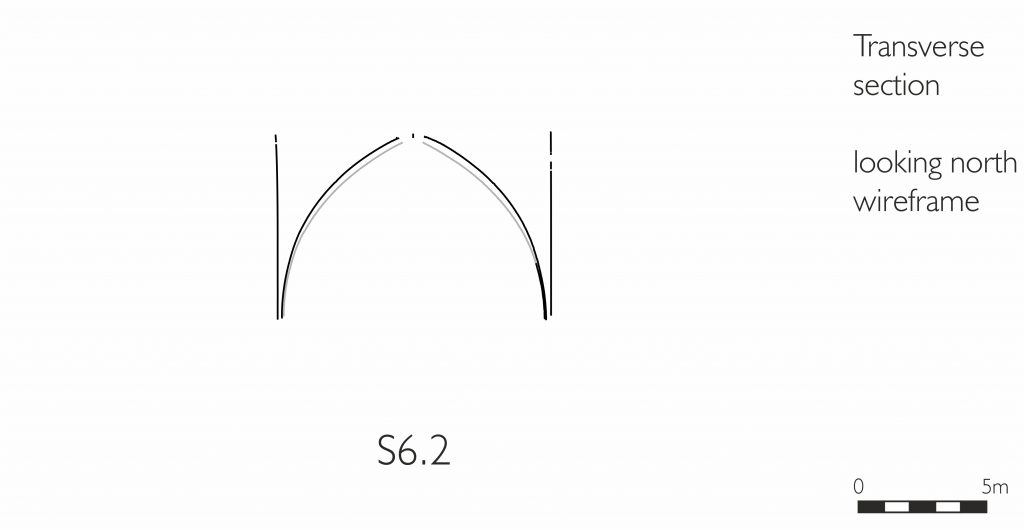
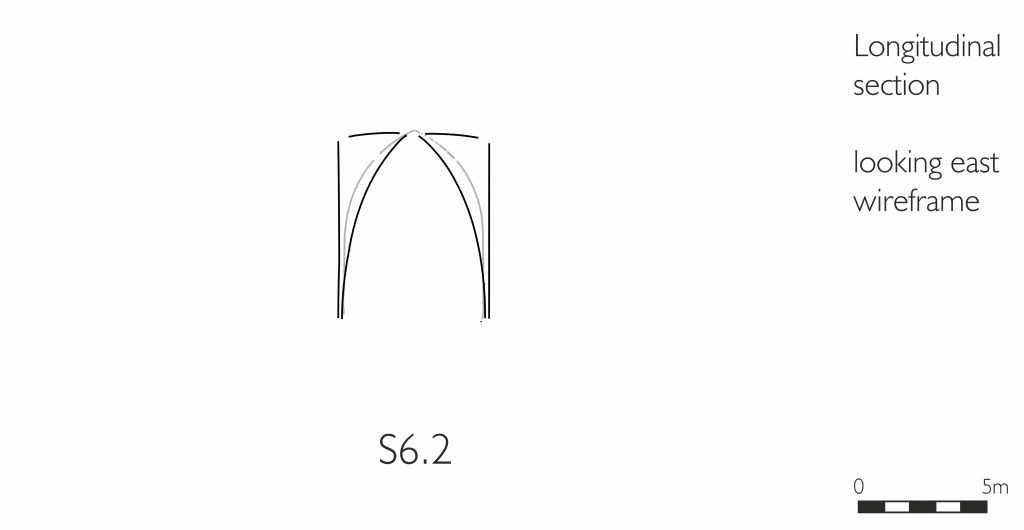
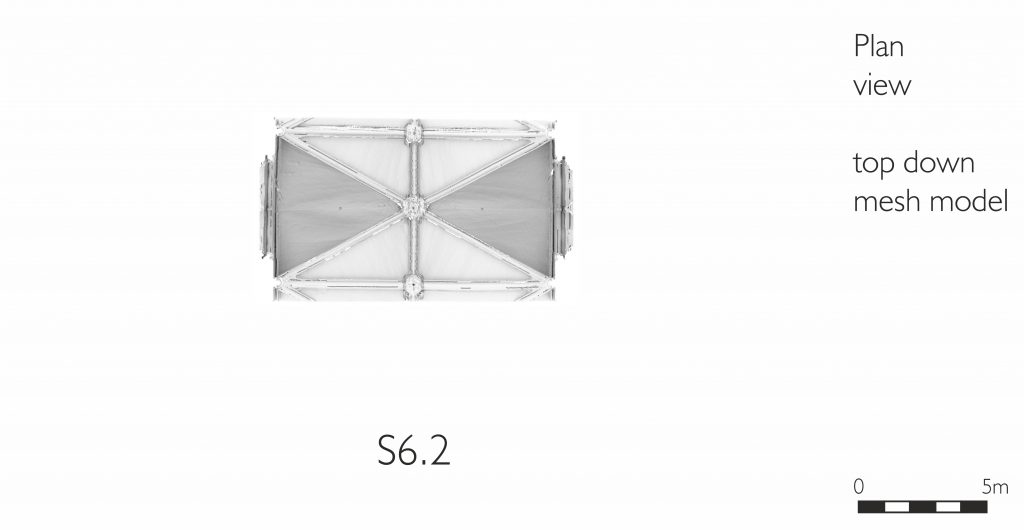
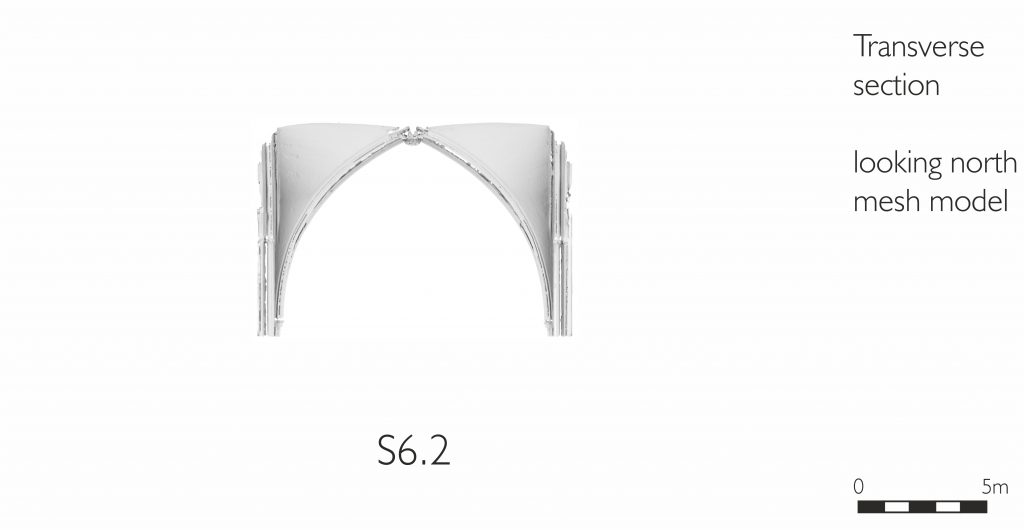
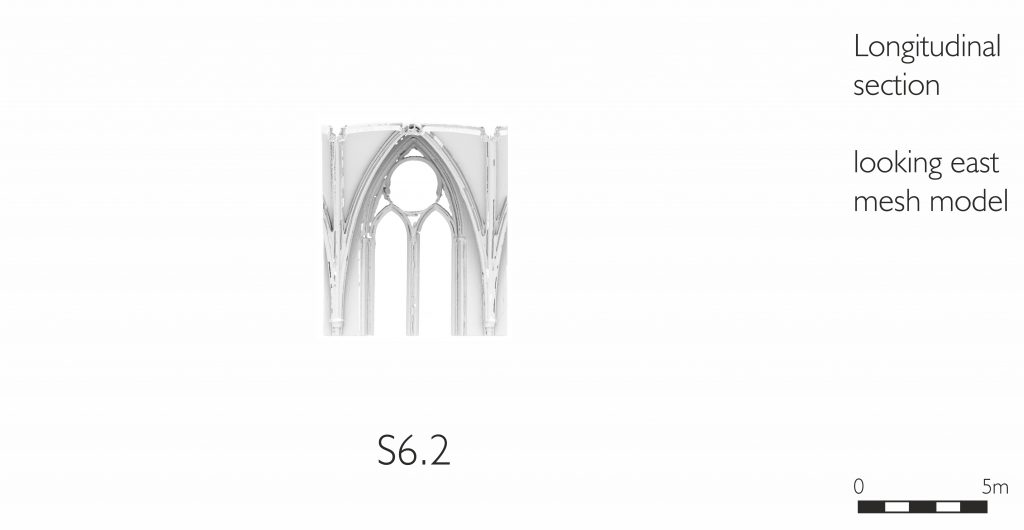
More information
The south transept vaults at Westminster Abbey were probably executed c. 1253-59 under the direction of master John of Gloucester. They consist of a simple quadripartite vault with a longitudinal ridge rib, their most notable feature being the stonework of their webs. The courses of masonry run perpendicular to the diagonal ribs of the vault, meeting at the longitudinal ridge line with a serrated pattern of wedge-shaped stones.
Nave
C7-C18 (c. 1259-1506)
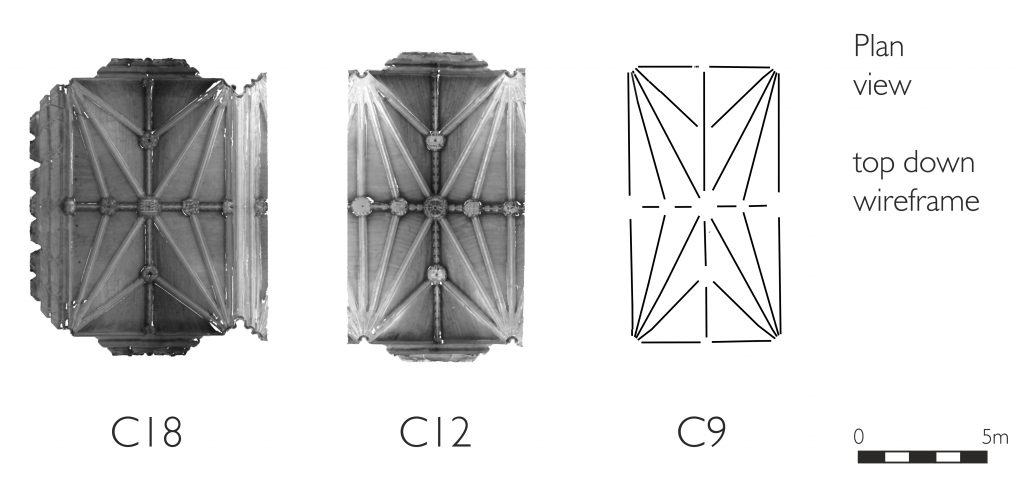
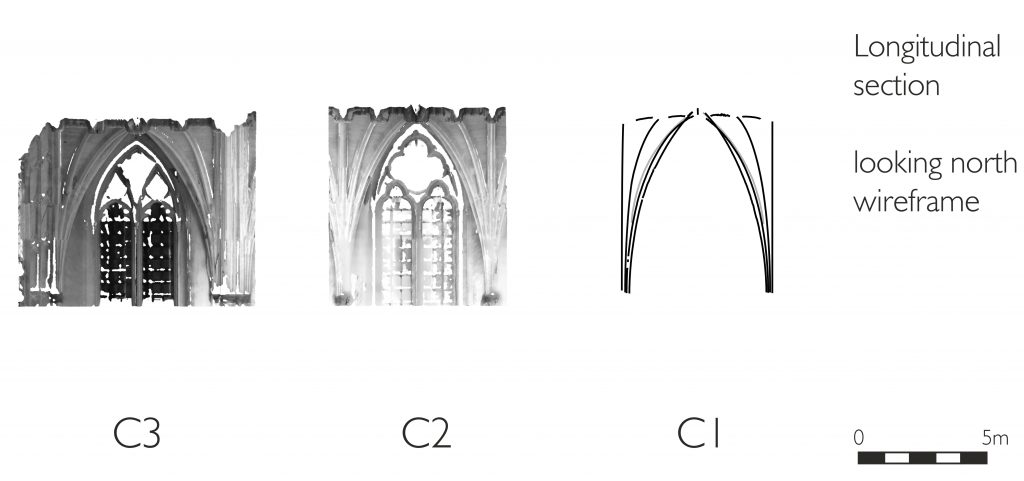
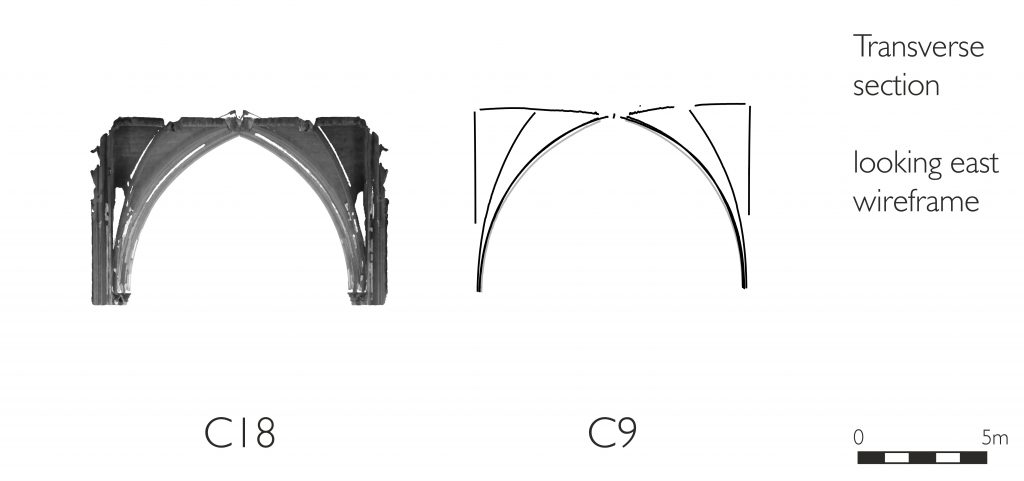
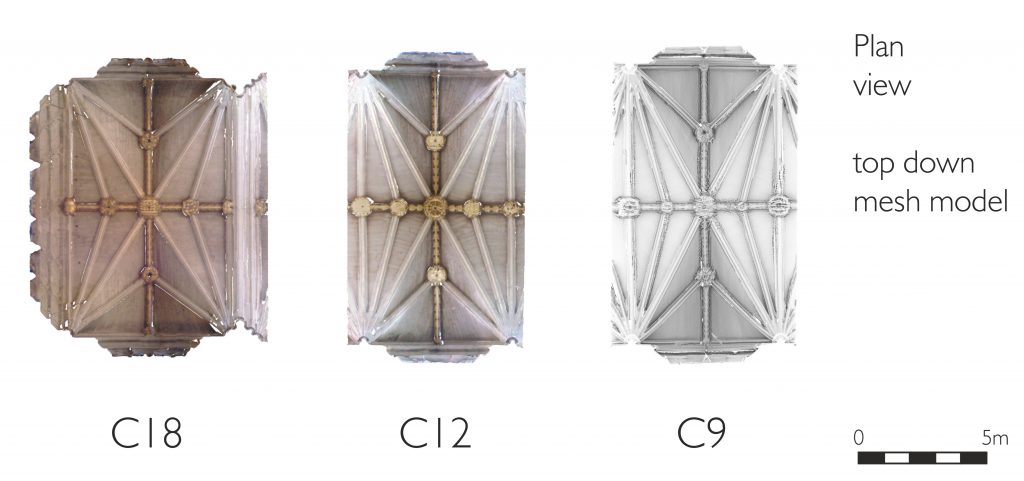
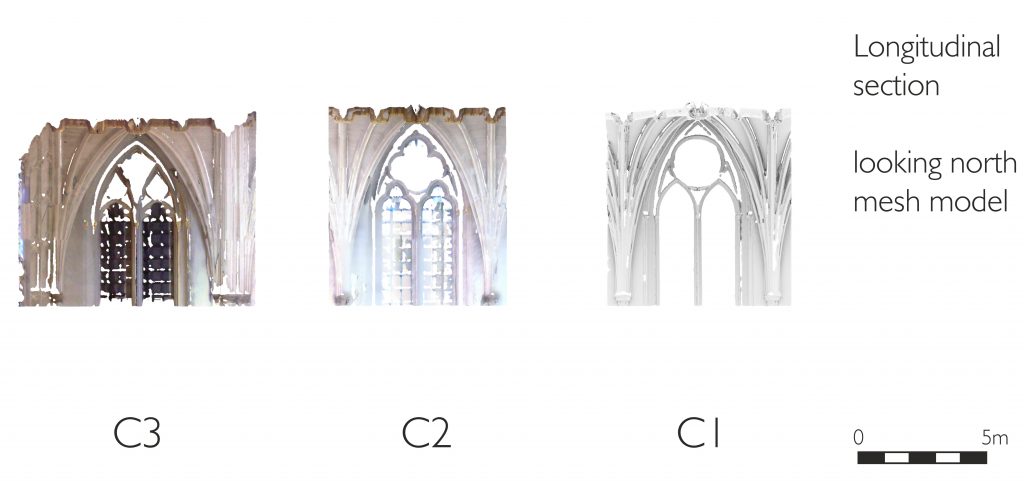
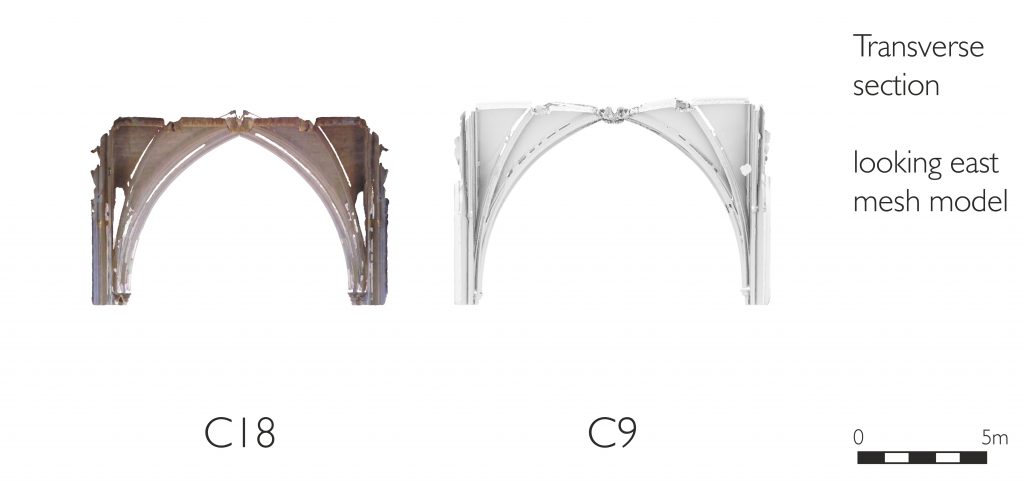
More information
Though the fundamental design of the high vaults was fairly consistent throughout the nave at Westminster, their construction took place over a period of several centuries. The first five eastern bays (C7-C11) were built and vaulted c. 1259-72 under master John of Gloucester. No further work took place on the high vaults until the four western bays (C17-C14) were built in c. 1482-90, followed by the vault above the west window (C18) in 1501-02 and the remaining nave bays (C13-C12) in 1504-06. From the outset they consisted of a simple tierceron vault, similar in form to those in the nave at Lincoln.
Westminster Abbey Cloister
East walk
NE, E1-E6 (c. 1253-59, c. 1345-49)
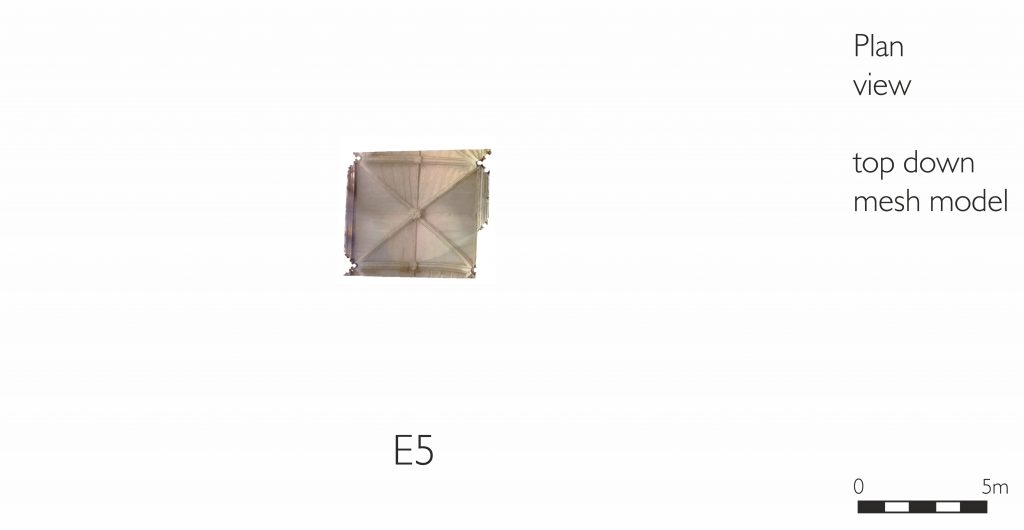
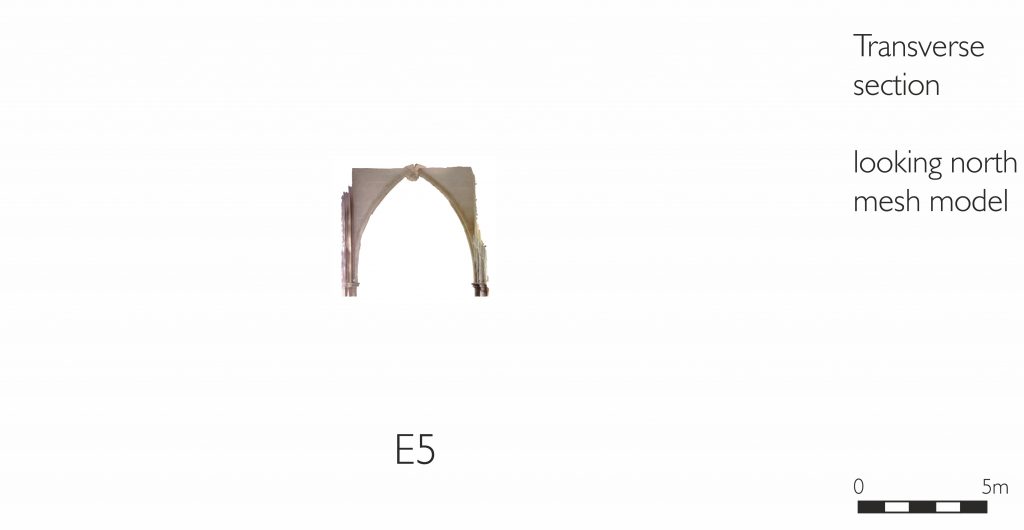
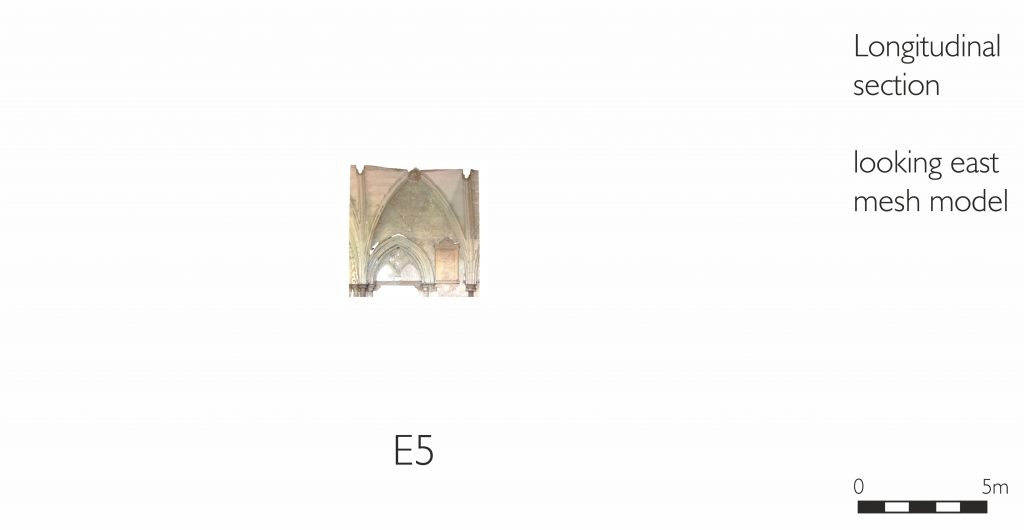
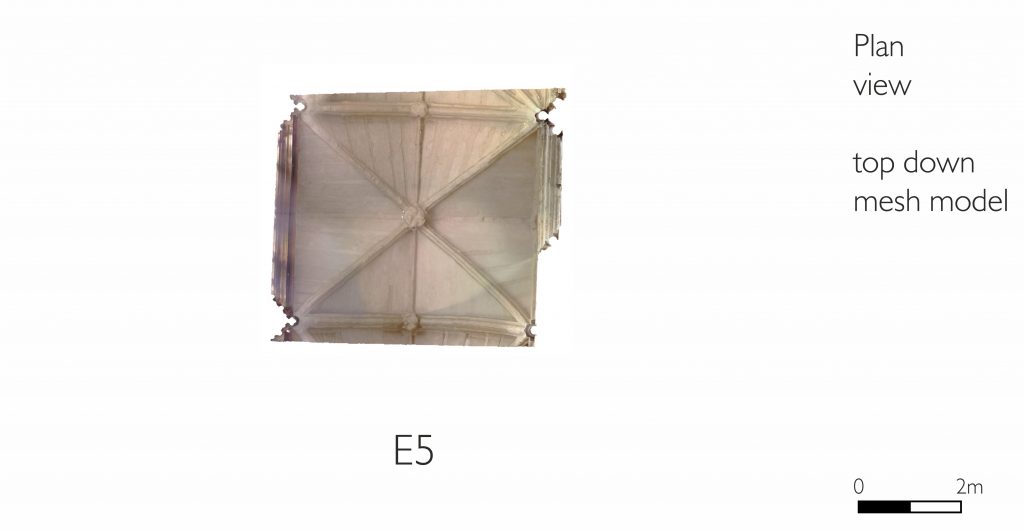
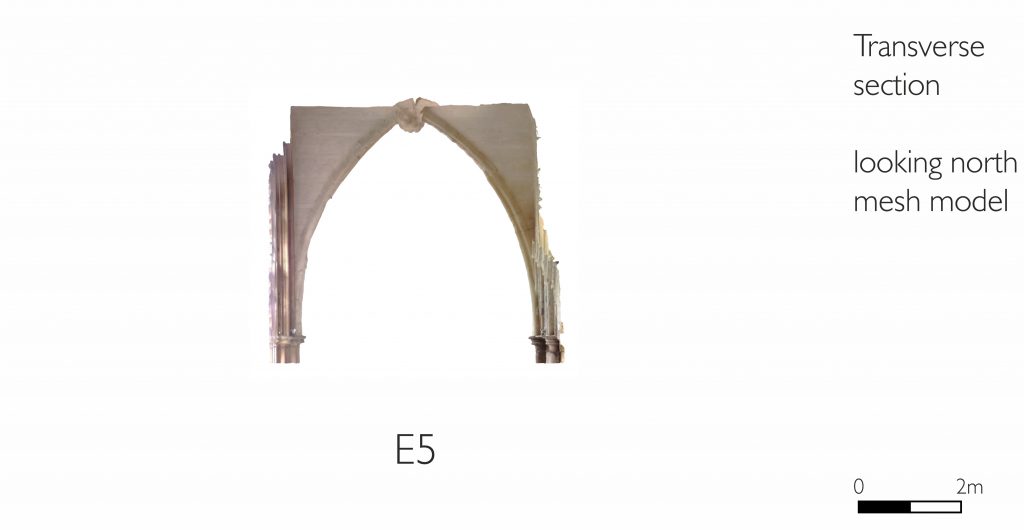
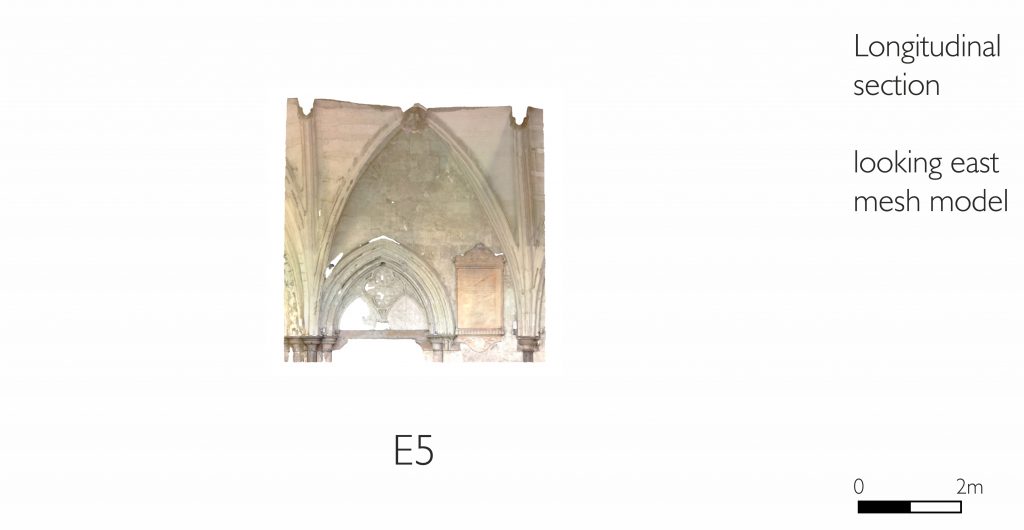
More information
The four northern bays of the east walk of the cloister (E1-E4) were certainly under construction at the same time as the south transept (c. 1253-59), under the direction of John of Gloucester. However, the four southern bays are later, probably dating from c. 1345-49. The latter are covered by a similar quadripartite vault with longitudinal ridge ribs to that in the south transept, though the masonry adopts a more conventional pattern of courses parallel to the ridge lines.
South walk
S1-S8 (c. 1349-62)
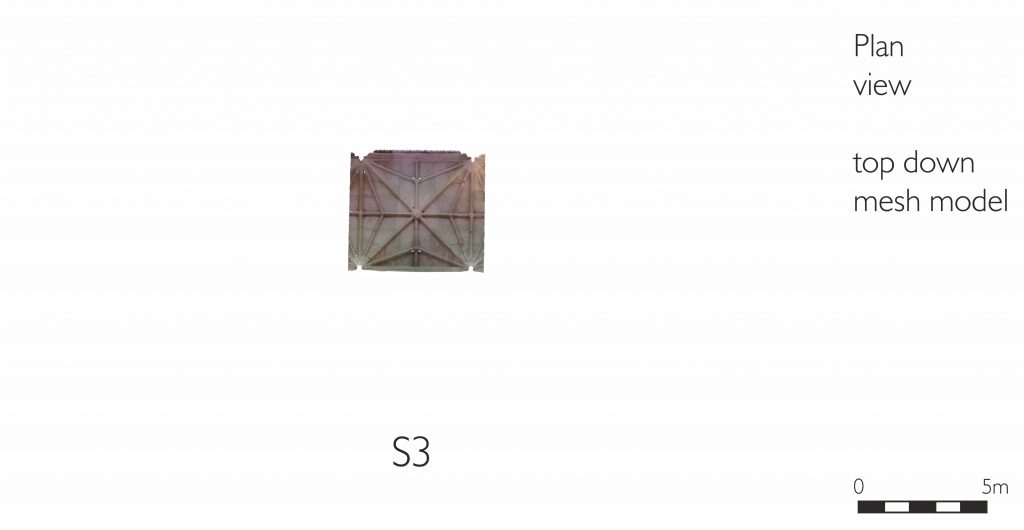
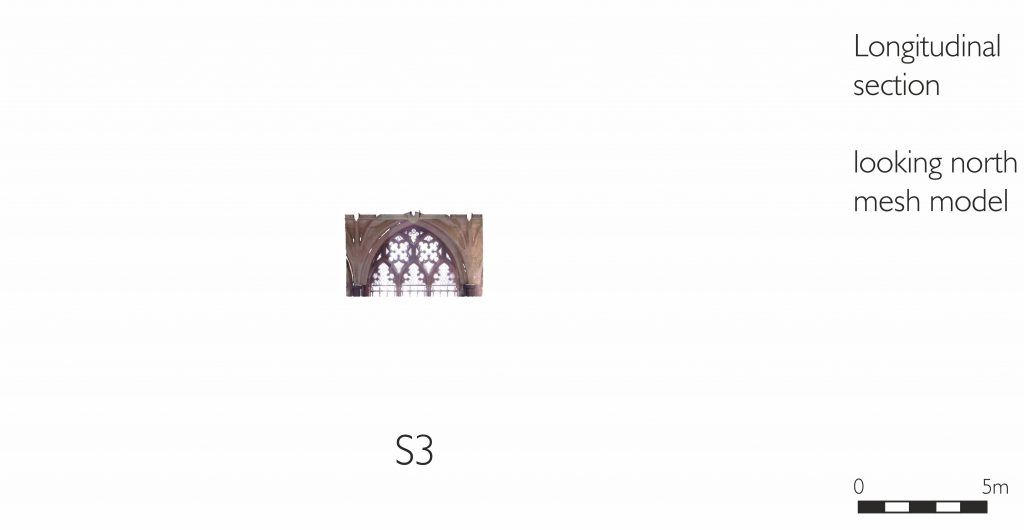
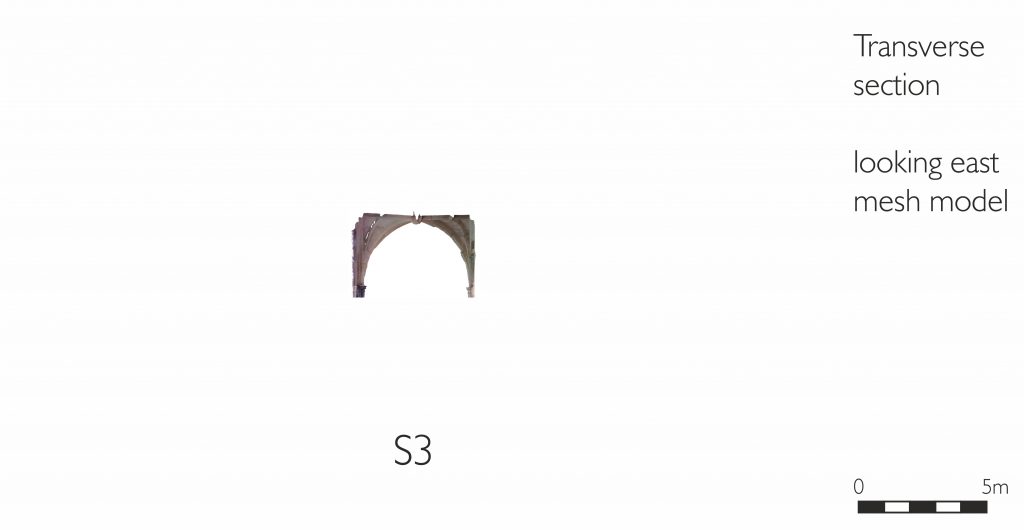
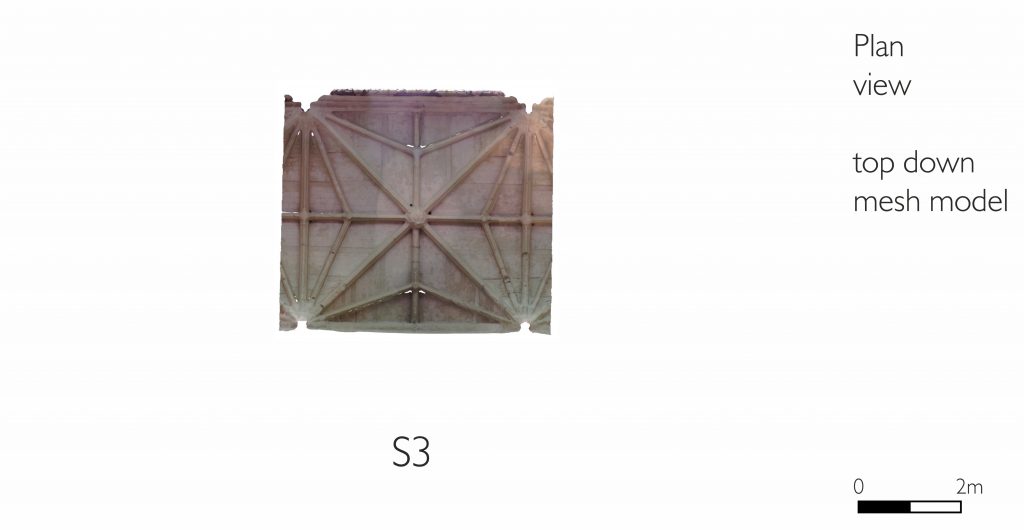
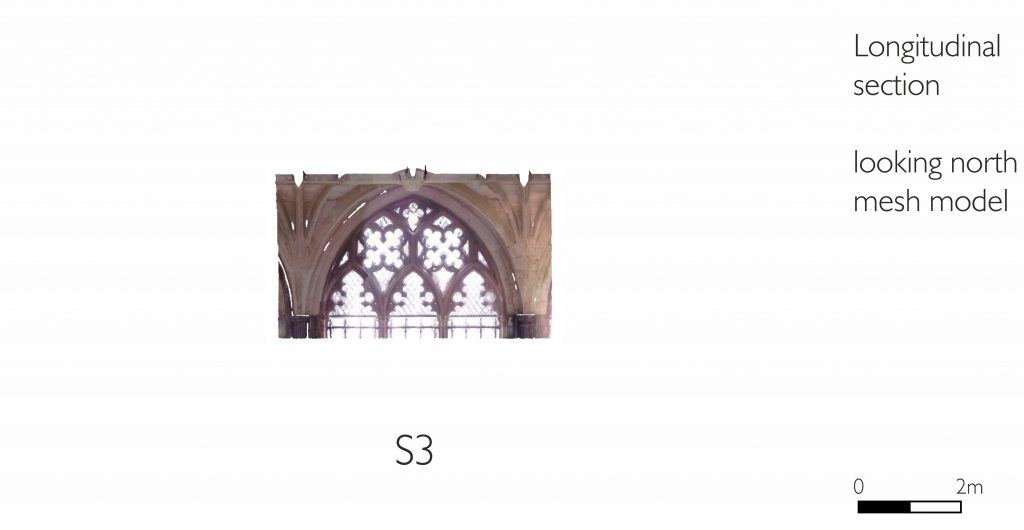
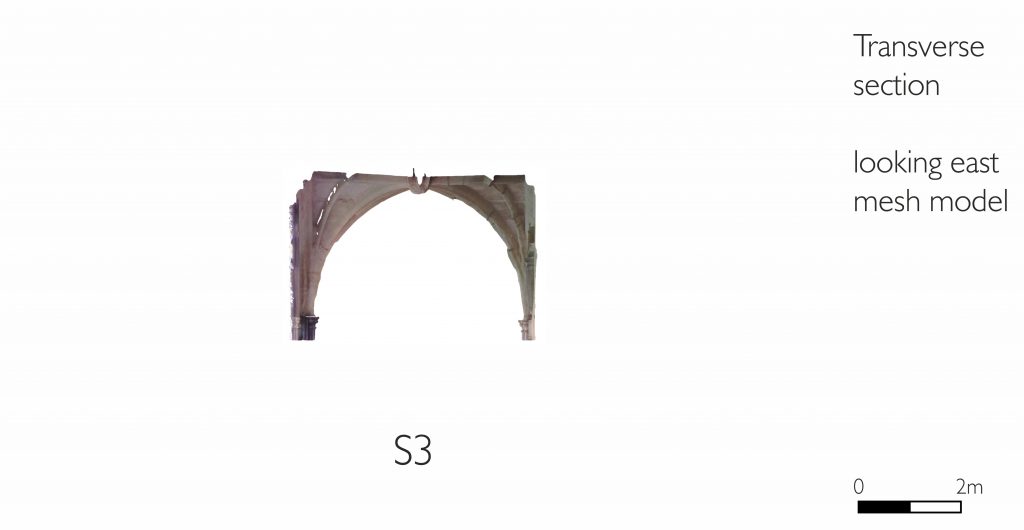
More information
Work on the south walk of the cathedral cloister probably took place c. 1349-62. The vault consists of a simple tierceron design echoing that of the nearby nave, with a single set of tiercerons in the longitudinal and transverse tunnels.
West walk
W1-W7 (c. 1349-62)
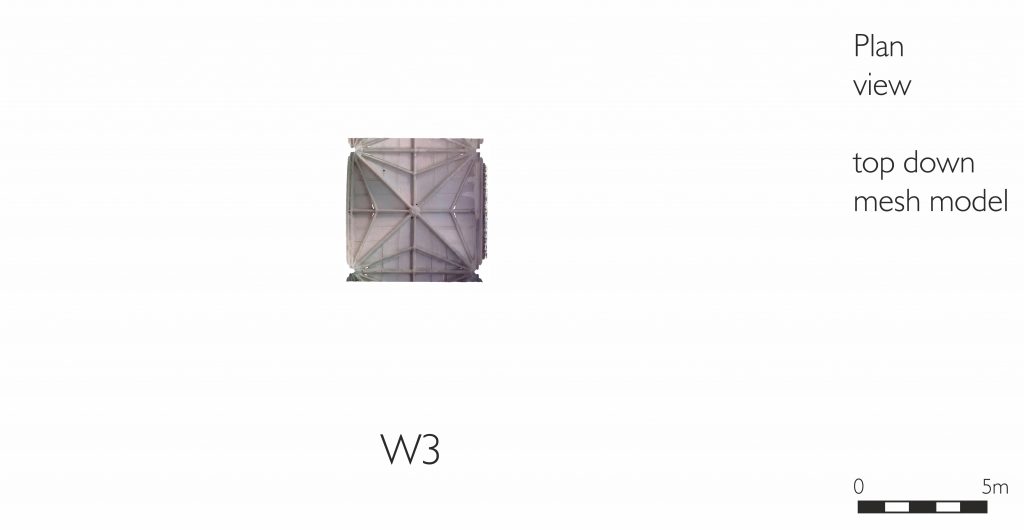
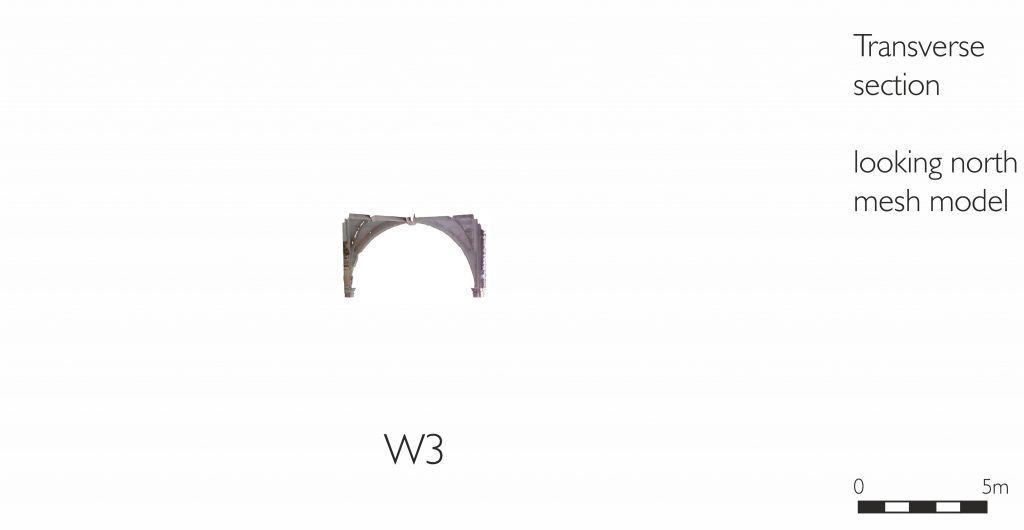
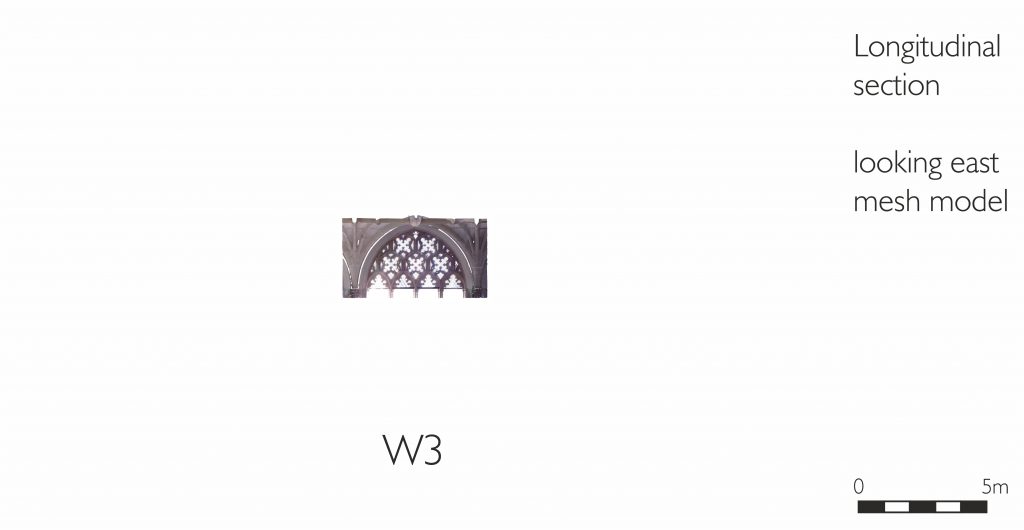
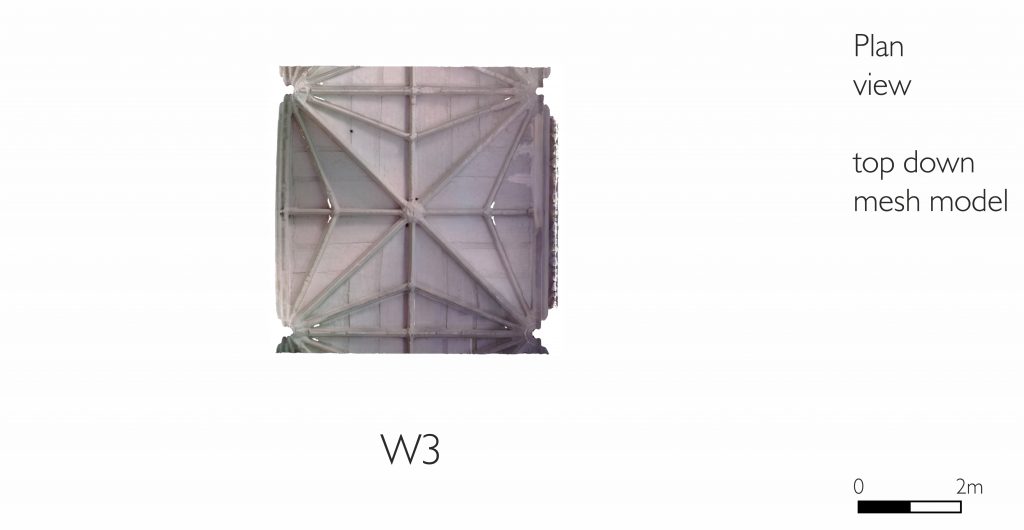
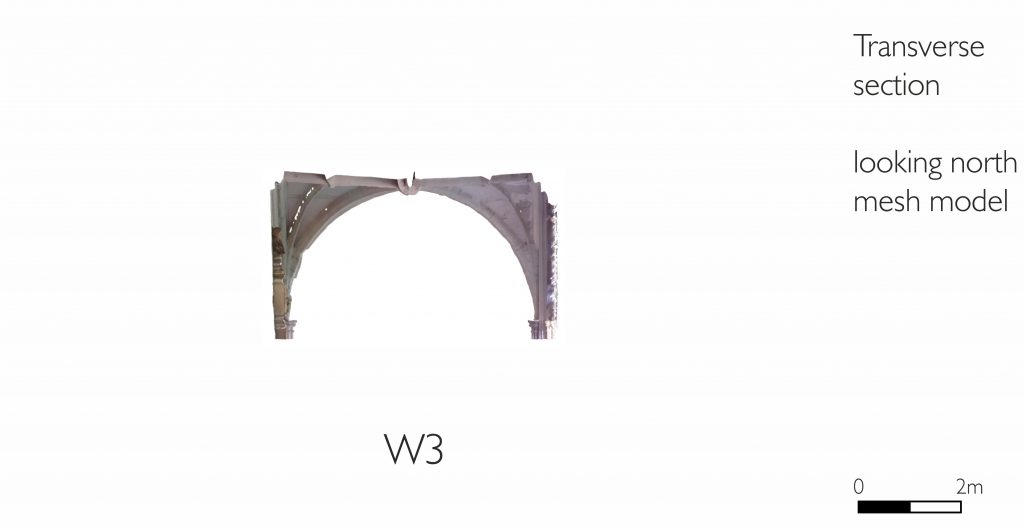
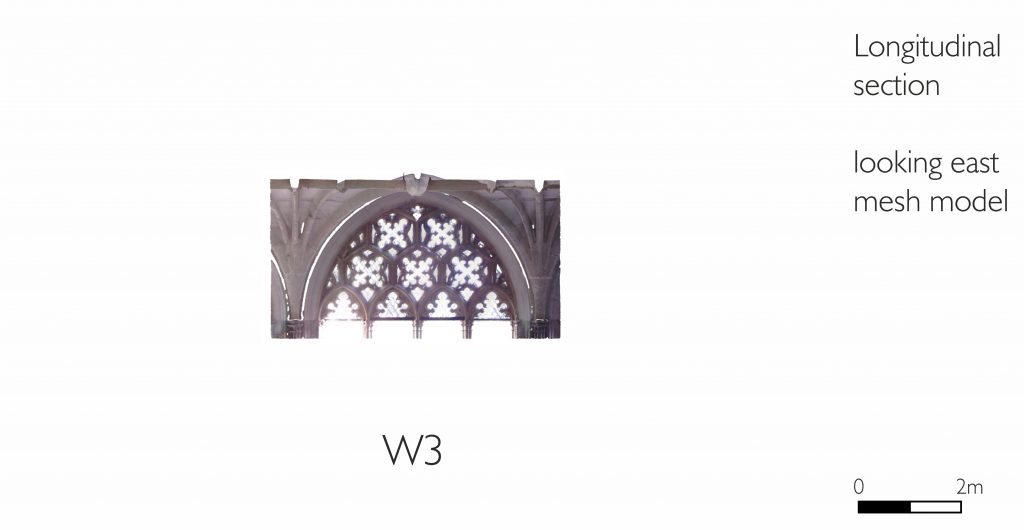
More information
Work on the west walk of the cathedral cloister probably took place c. 1349-62. The vault consists of a simple tierceron design echoing that of the nearby nave, with a single set of tiercerons in the longitudinal and transverse tunnels.
Corners
SE; SW; NW (c. 1345-62)
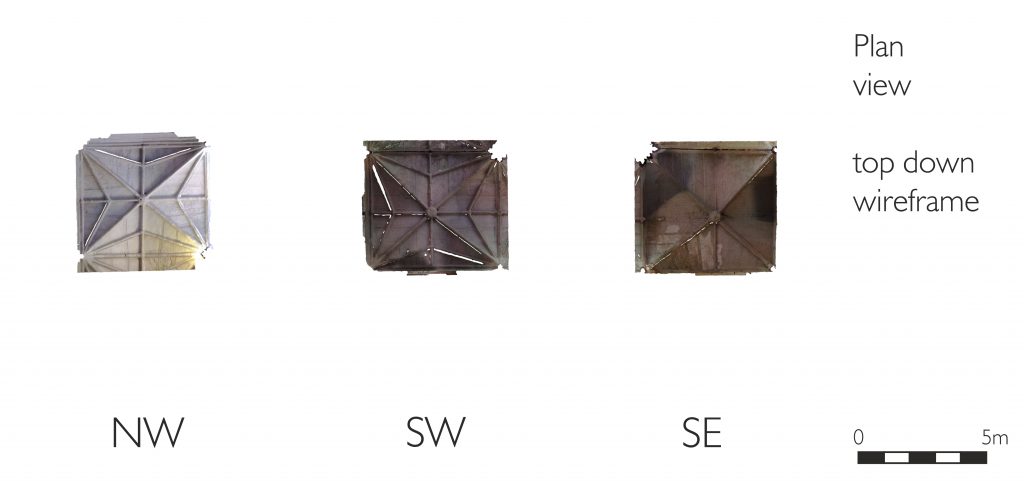
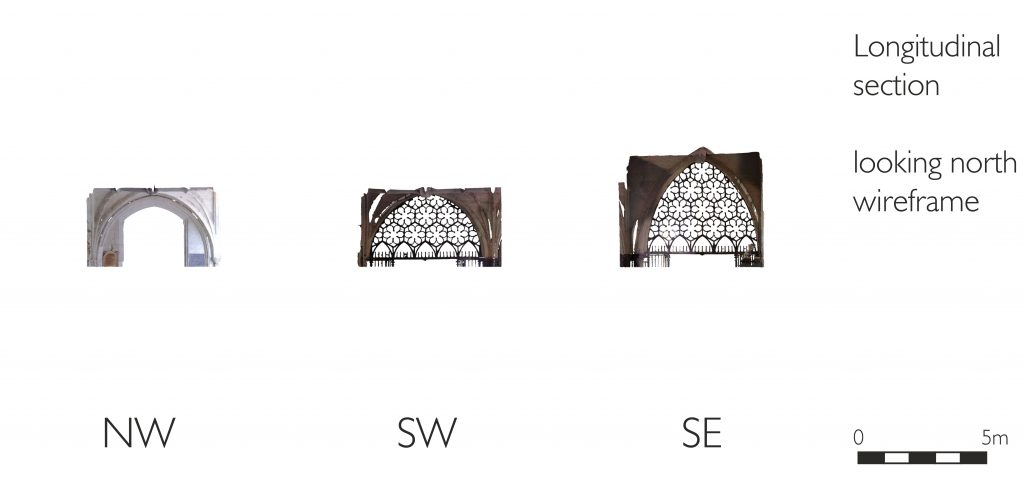
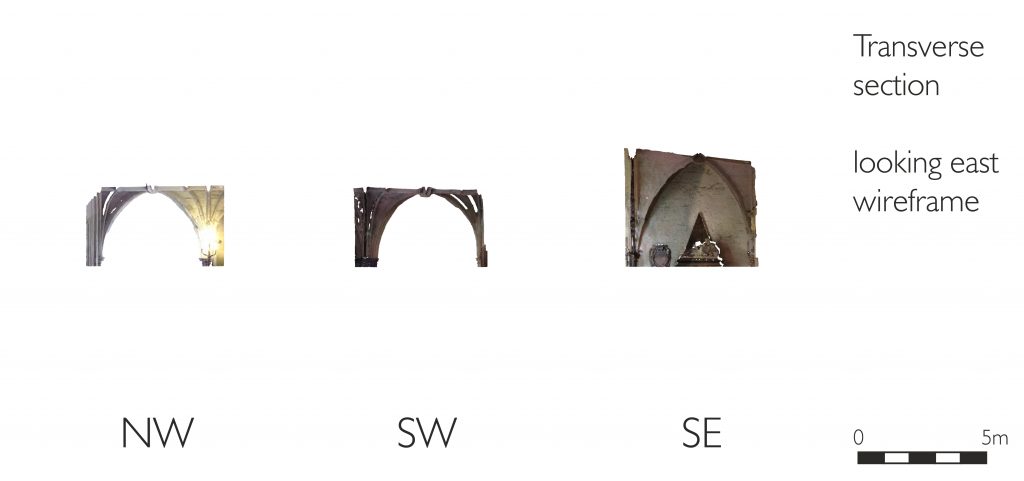
More information
The corner bays of the cloister at Westminster closely reflected the designs of the adjoining vaults. This often required them to mediate between the the different designs of the two connecting walks, both in terms of their dimensions and geometry.
Westminster Abbey Chapter House
Chapter House
CH1-CH8 (c. 1250-60, 1866-72)
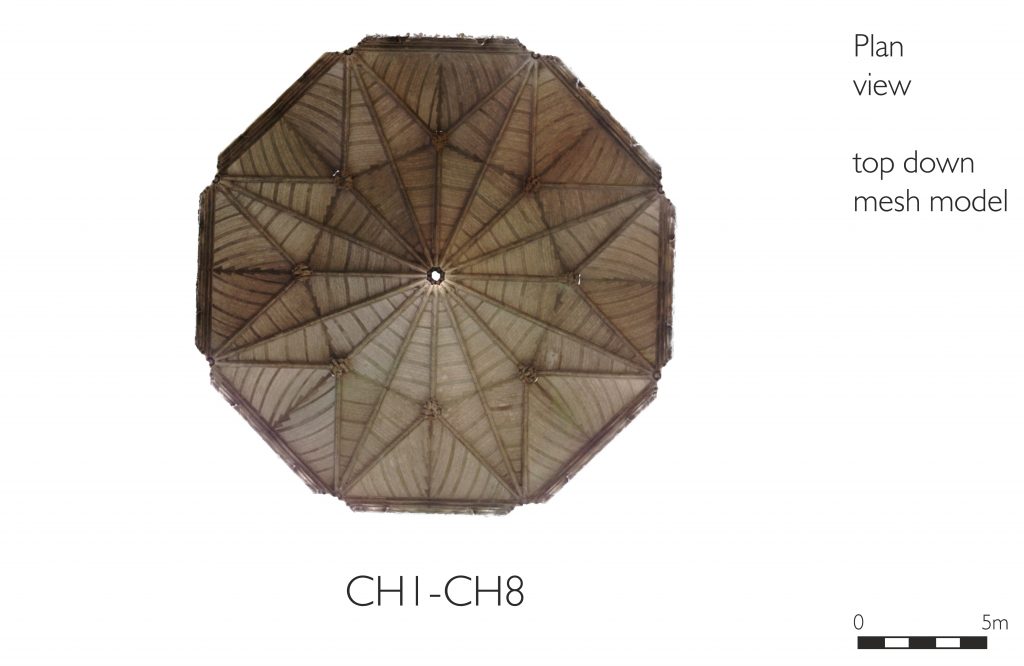
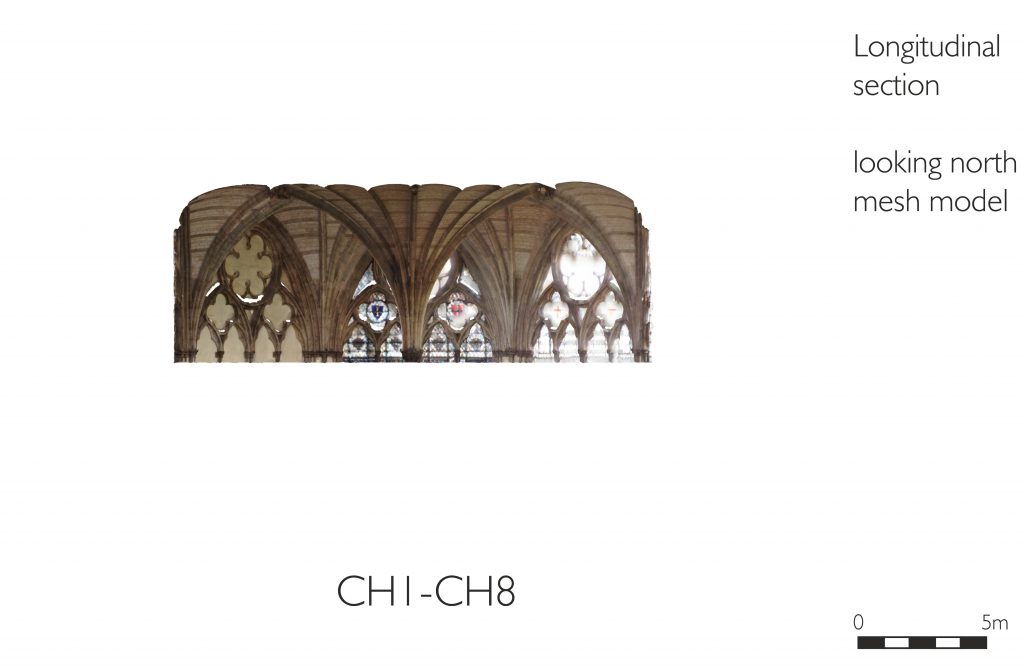
More information
The Chapter House at Westminster Abbey was originally constructed c. 1250-60, probably under the direction of master John of Gloucester. Though it was extensively reconstructed by George Gilbert Scott from 1866-72, its form does appear to be close to that in the Middle Ages. It consists of an octagonal tierceron vault arranged around a central column, forming a series of radiating triangular compartments. The webbing is similar to that in the south transept, with the courses being laid roughly perpendicular to the ridge lines.
Chapter House Vestibule
CHV1-5 (c. 1250-60)
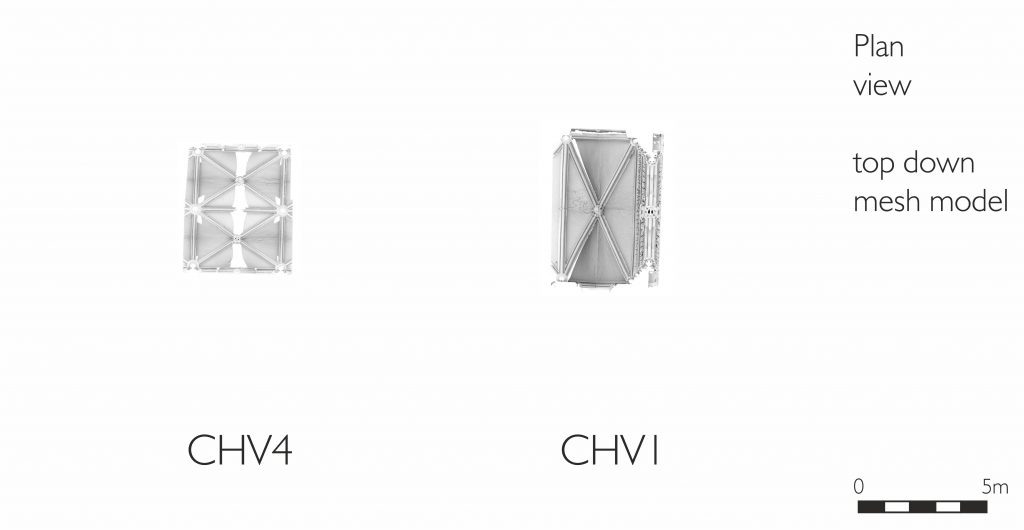
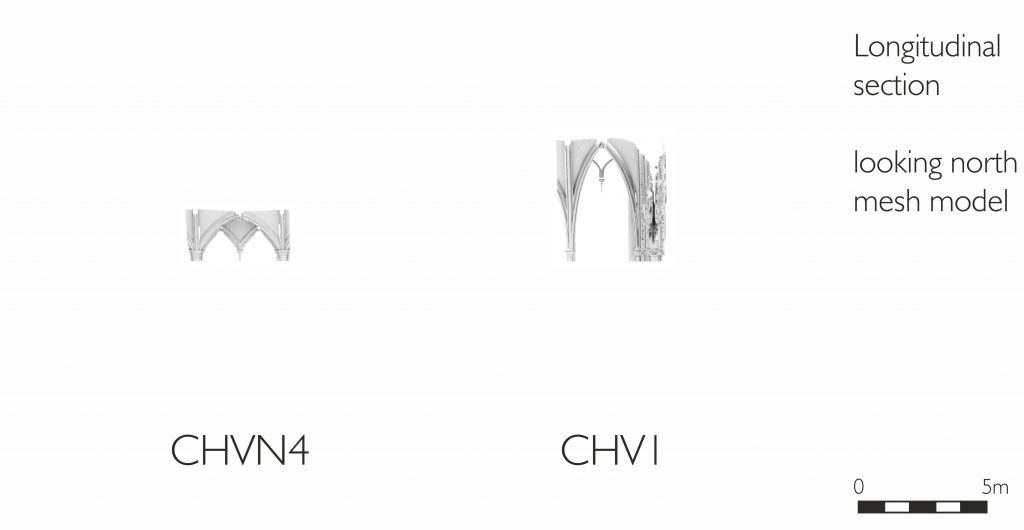
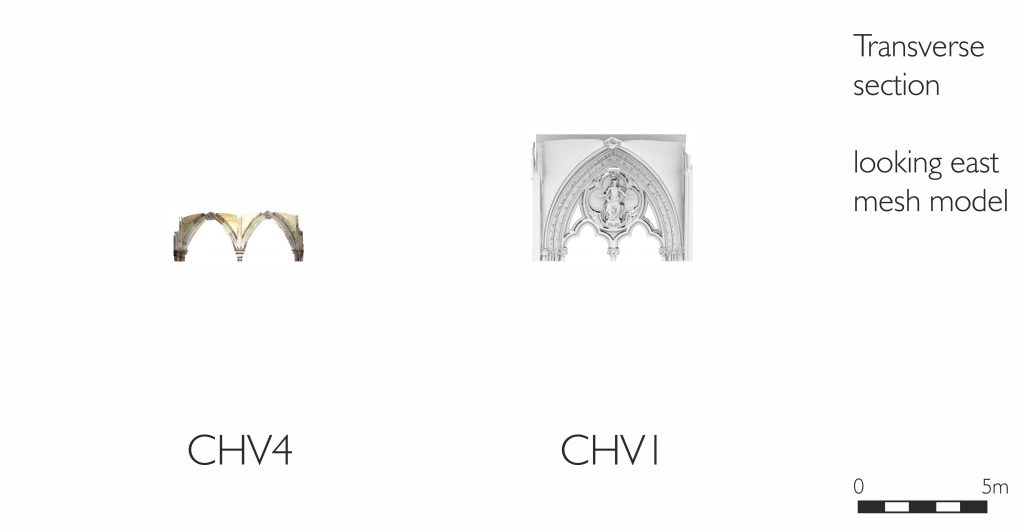
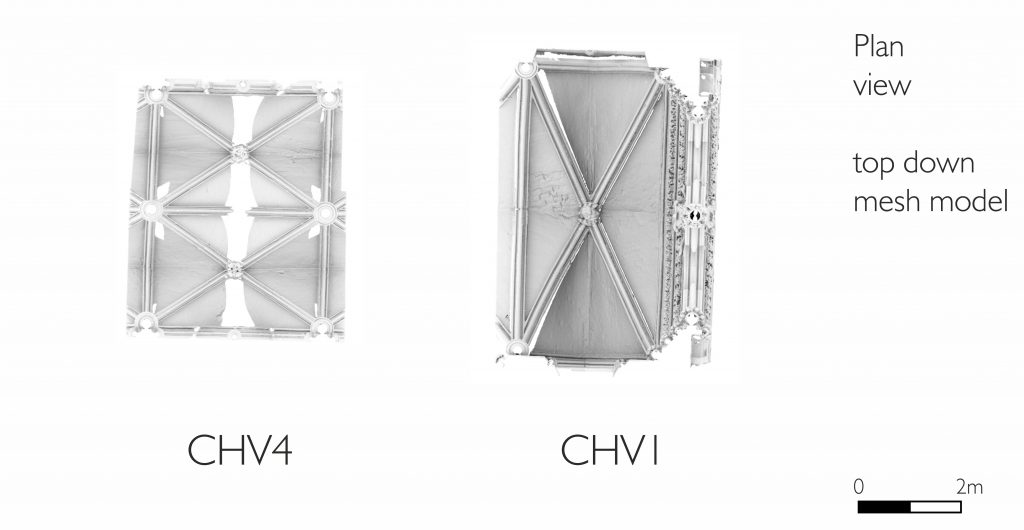
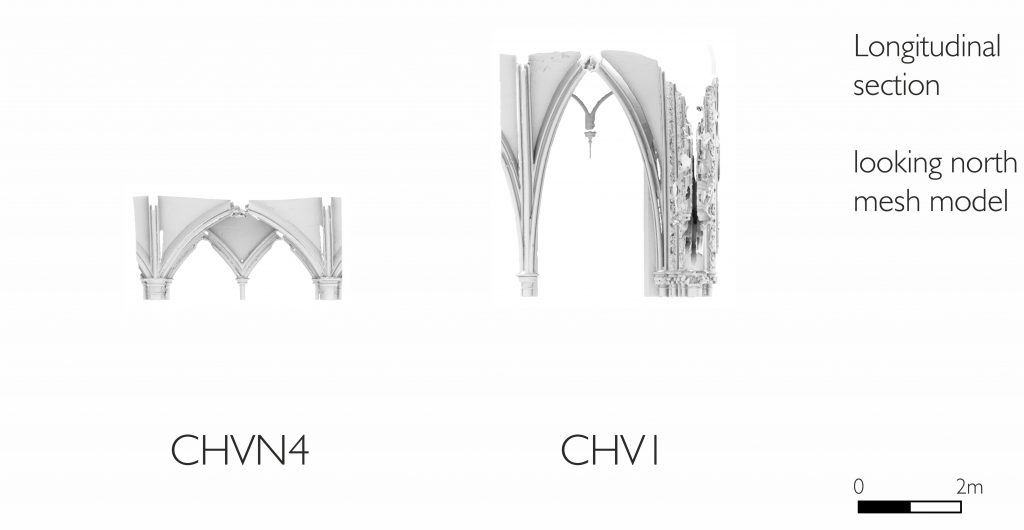
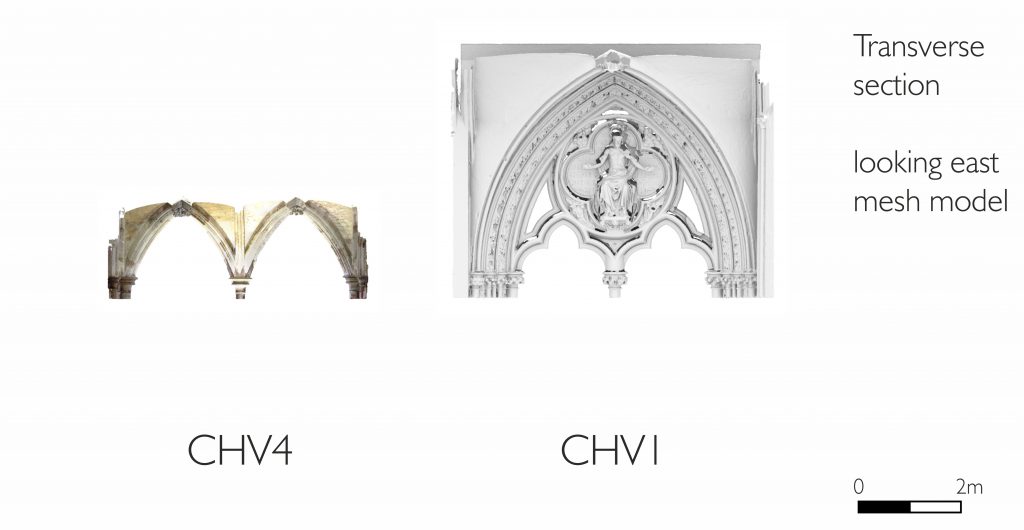
More information
The chapter house vestibule at Westminster was probably constructed at around the same time as the Chapter House itself (c. 1250-60). It is covered by two different arrangements of quadripartite vaulting, the eastern two bays (CHV1-CHV2) being a single high vault and the western three consisting of two aisles of quadripartite vaulting divided by a line of columns.
St Stephen’s Chapel
St Mary Undercroft
C1-C5 (1858-63)
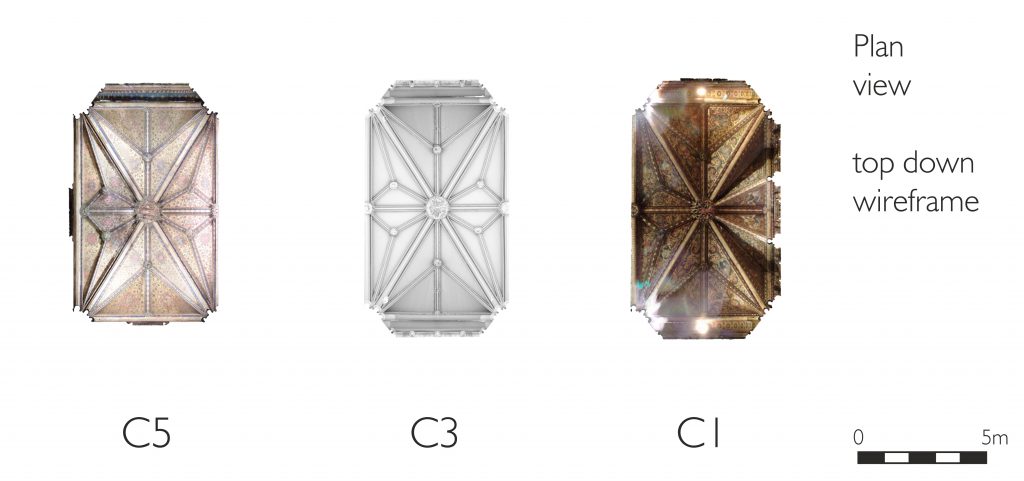
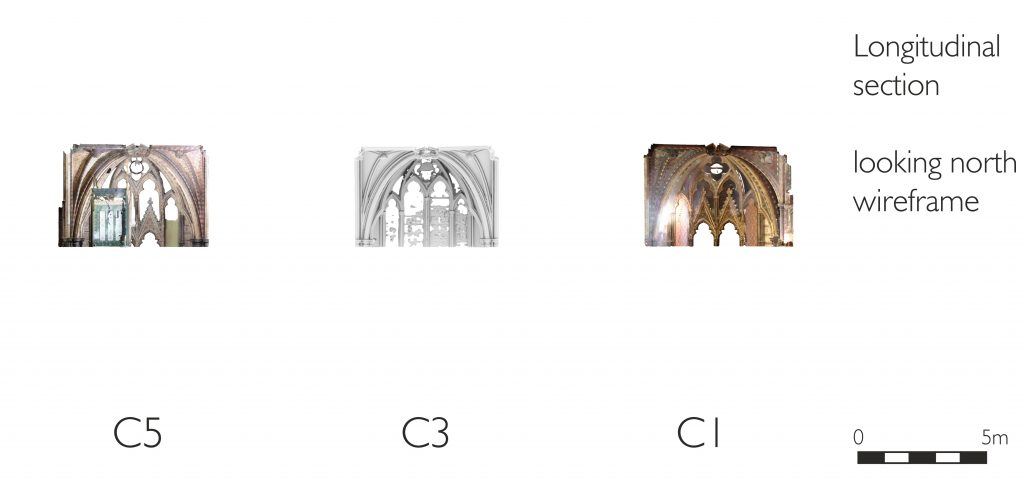
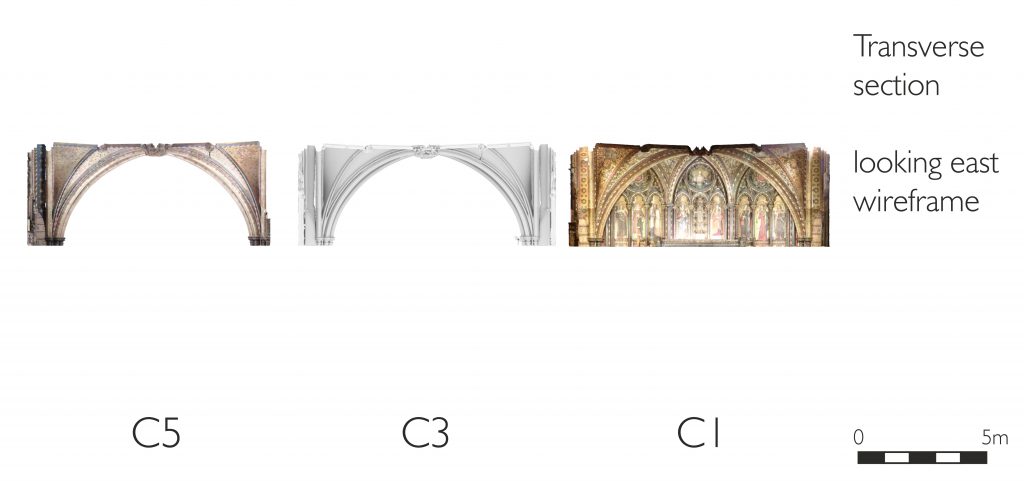
More information
The vault of the lower storey of St Stephen’s Chapel in the Palace of Westminster was originally constructed at some point between 1292 and 1348, though the style of its sculpted bosses would suggest a date in the 1340s. The entire vault was completely rebuilt following the fire of 1834 by the architects Charles and Edward Barry, with most of the work occurring c. 1858-63. The restoration project involved several changes to the vault’s design, especially in the eastern two bays (C1-C2), but the western bays (C3-C5) are fairly close in form to their medieval predecessors.

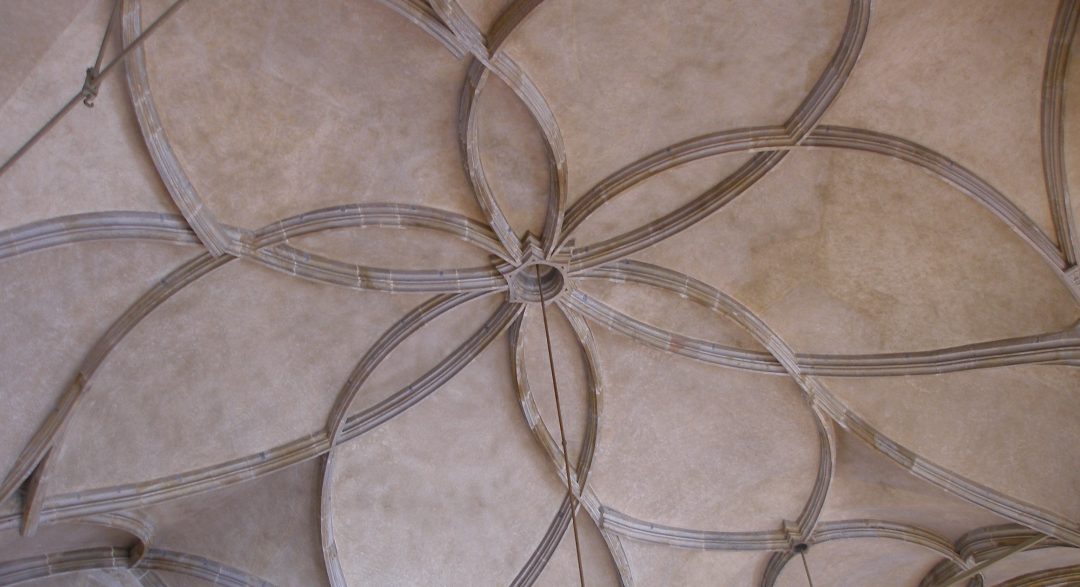
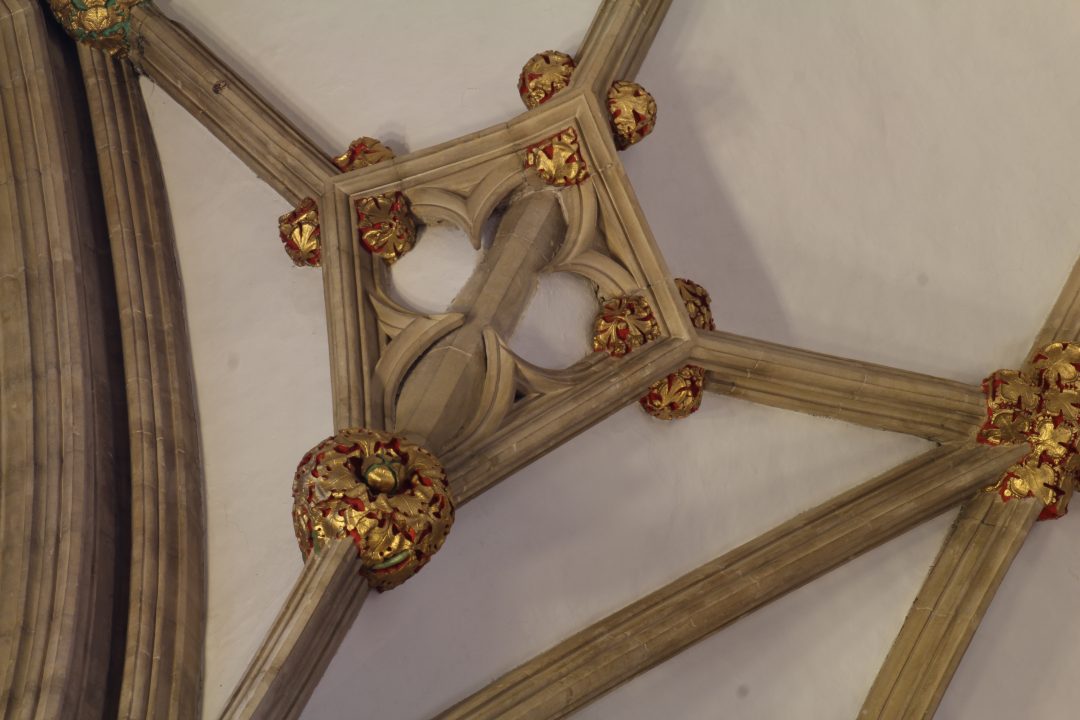
3 Comments
[…] the installation of the roof in 1304. Its tierceron vaulting is similar in design to that of the nave at Westminster Abbey, with the addition of further tiercerons and a continuous ridge rib in the transverse […]
[…] Its form is a simplified variant of the tierceron vaults appearing in the nave at Lincoln and Westminster Abbey. Unlike those other sites, the tiercerons only appear in the transverse tunnels of the vault, where […]
[…] via a short transverse ridge rib on the north and south sides. This design was soon repeated in the nave at Westminster Abbey and a simpler variation can also be found in the chapter house and Lady Chapel at Chester […]