About this site
Wells Cathedral is widely considered to be one of the most significant sites in the history of English medieval vaulting. Throughout the thirteenth and fourteenth centuries its architecture was a major focal point for innovation in vault design, featuring increasingly complex patterns of tiercerons and liernes. We conducted two digital surveys of the fabric at Wells Cathedral, the first in April 2015 (funded by a Paul Mellon Centre Research Support Grant) and the second in October 2019 (funded by an AHRC Early Career Researcher Grant).
Plan
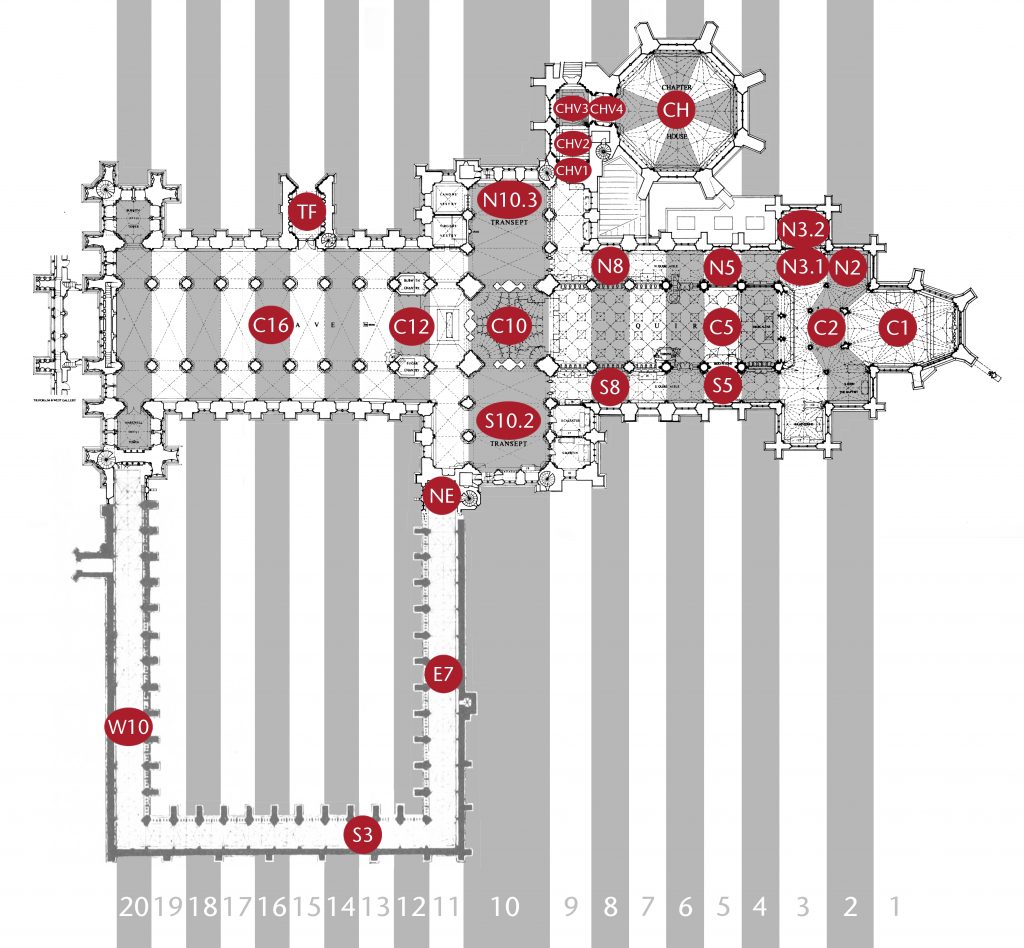
Website
Archaeology Data Service

Plans, orthophotos and 3D models of Wells Cathedral can be downloaded here.
Sketchfab
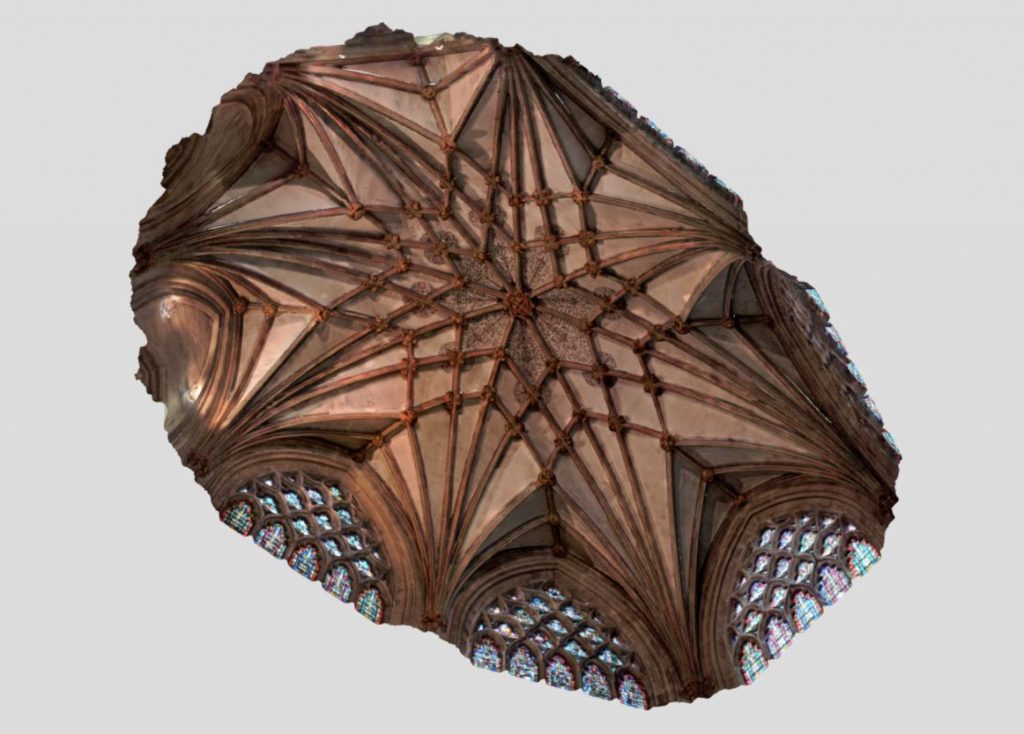
Interactive 3D mesh models of selected vault bays at Wells Cathedral can be viewed here.
Wells Cathedral
Lady Chapel
C1 (c.1323-26)
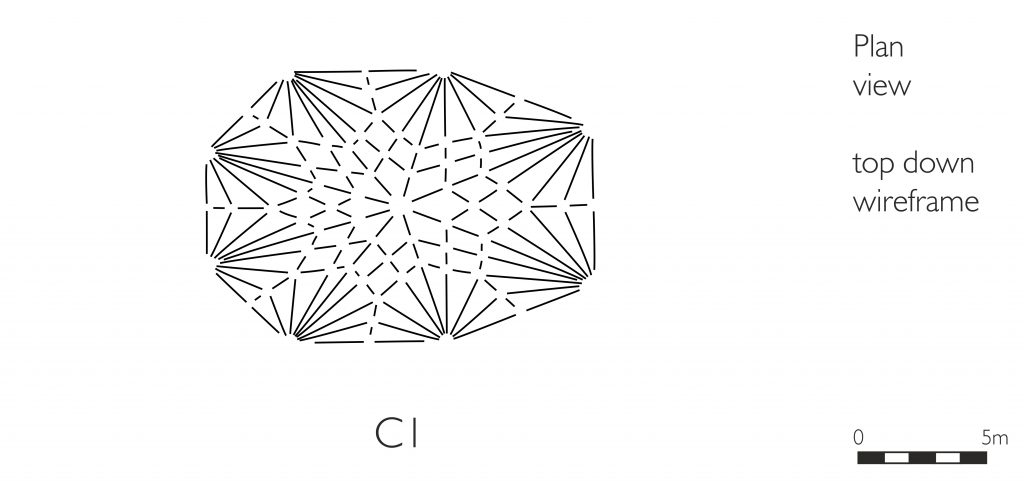
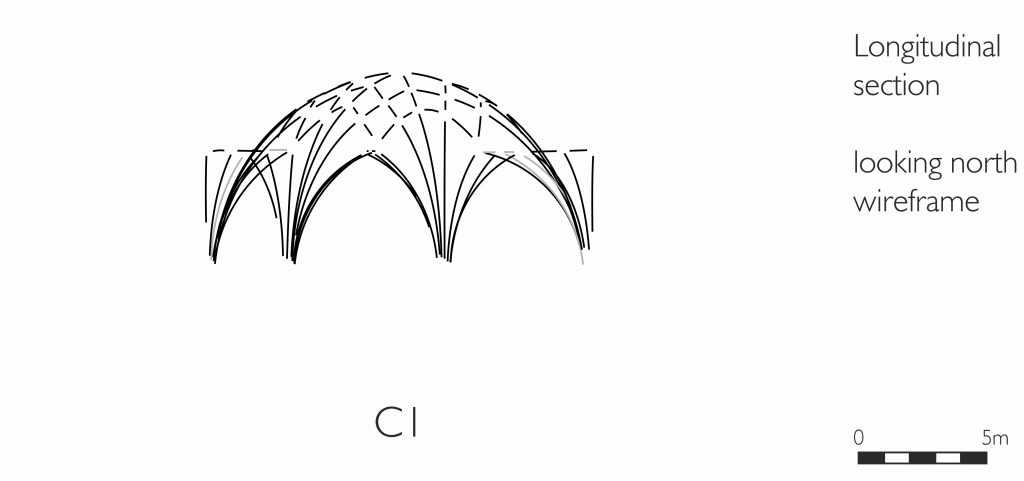
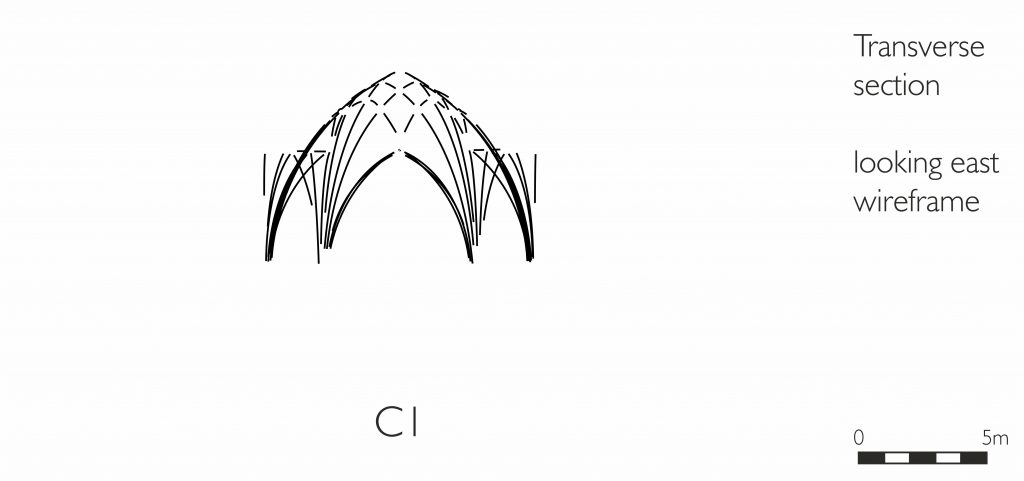
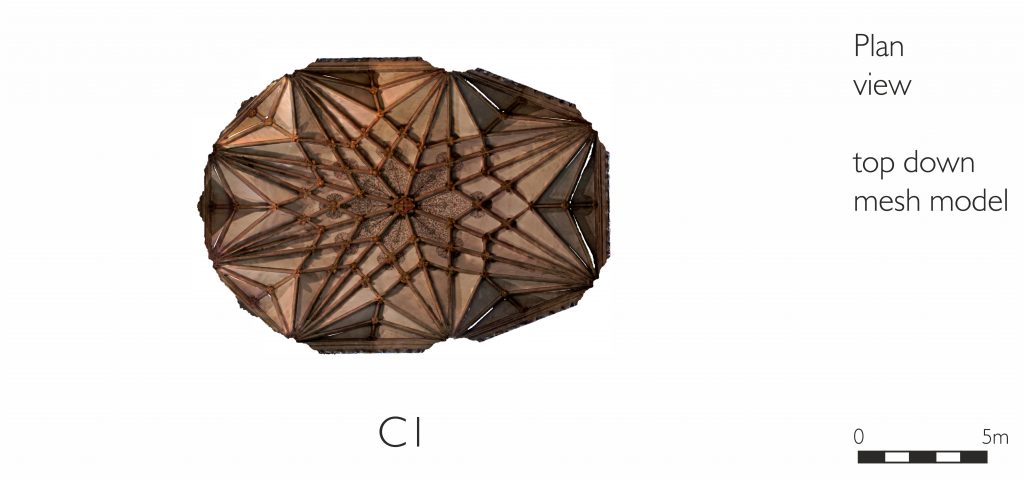
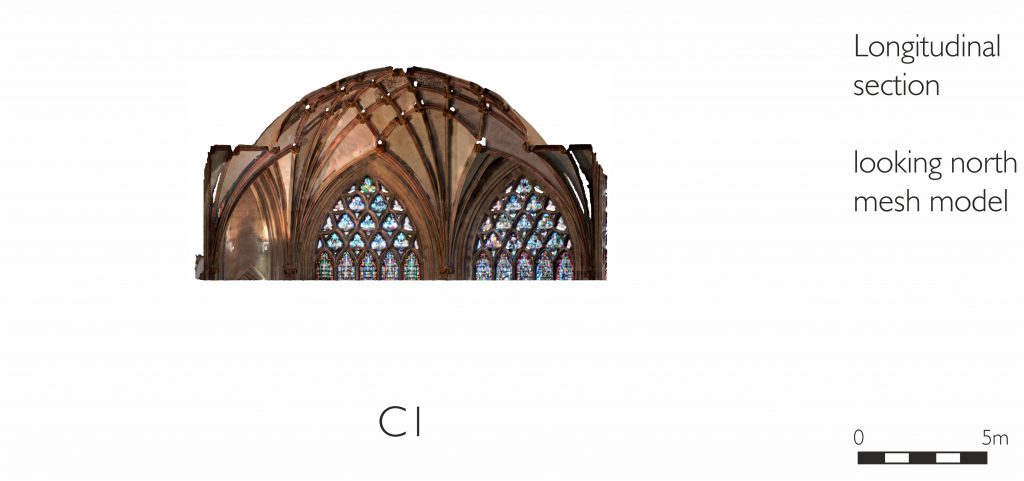
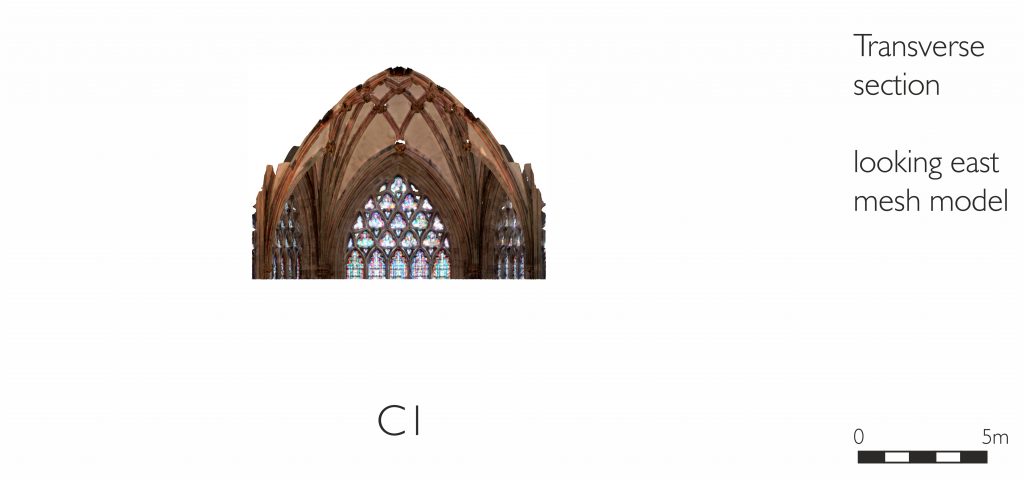
More information
The Lady Chapel at Wells Cathedral has been variously dated by scholars, but the current consensus has largely settled around c. 1323-26. Its plan is an irregular, eight-sided polygon, covered by a vault bearing a stellar pattern of interconnecting liernes and tiercerons. The probable designer of the vault was Thomas of Whitney, a master mason who also worked at other sites with complex vault designs including Exeter.
Retrochoir
CC2-CC3; CN2-CN3; CS2-CS3 (c. 1329-31)
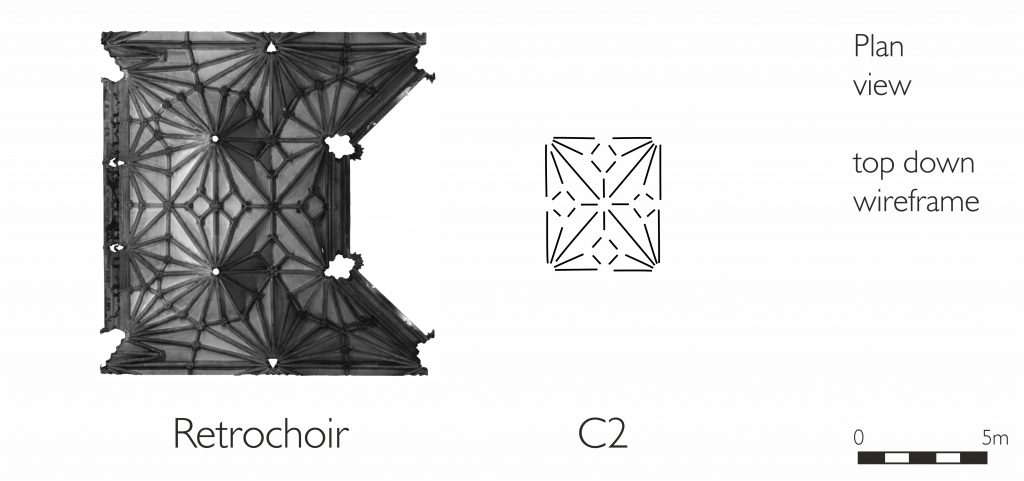
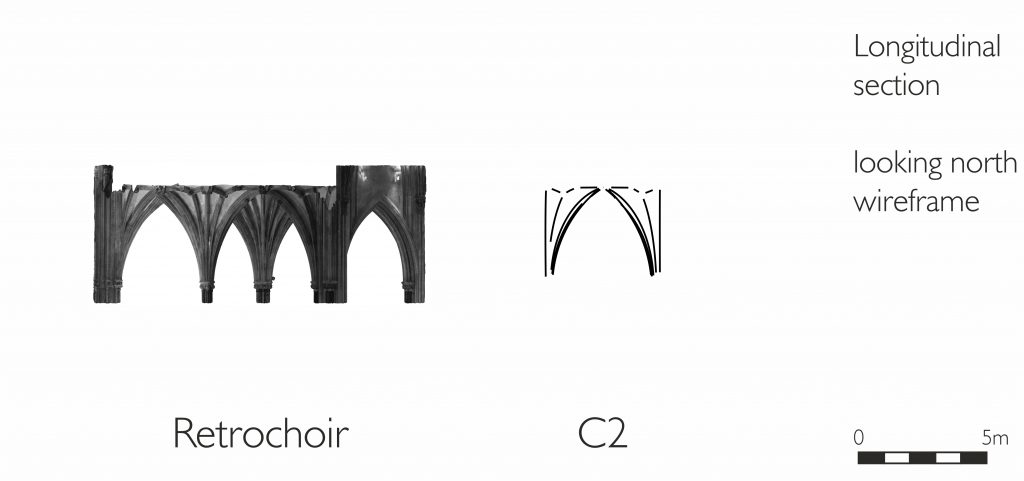
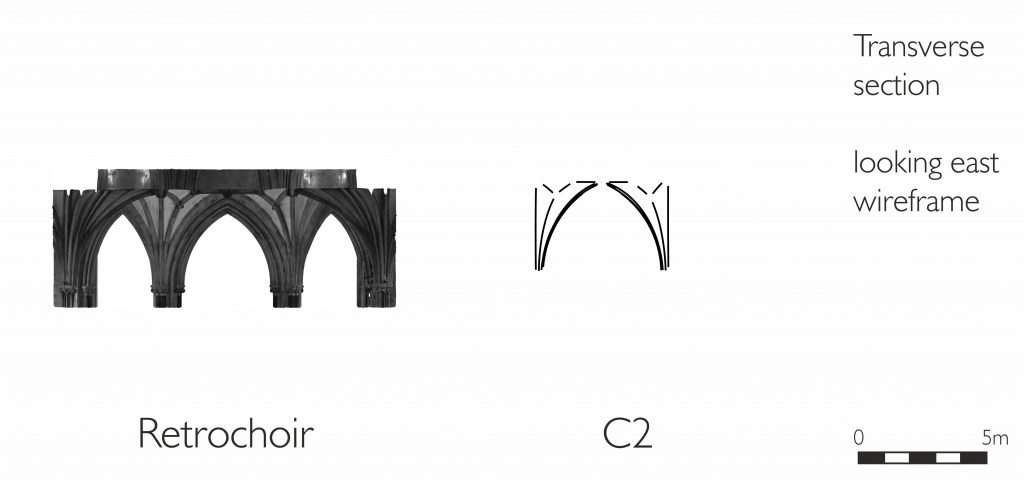
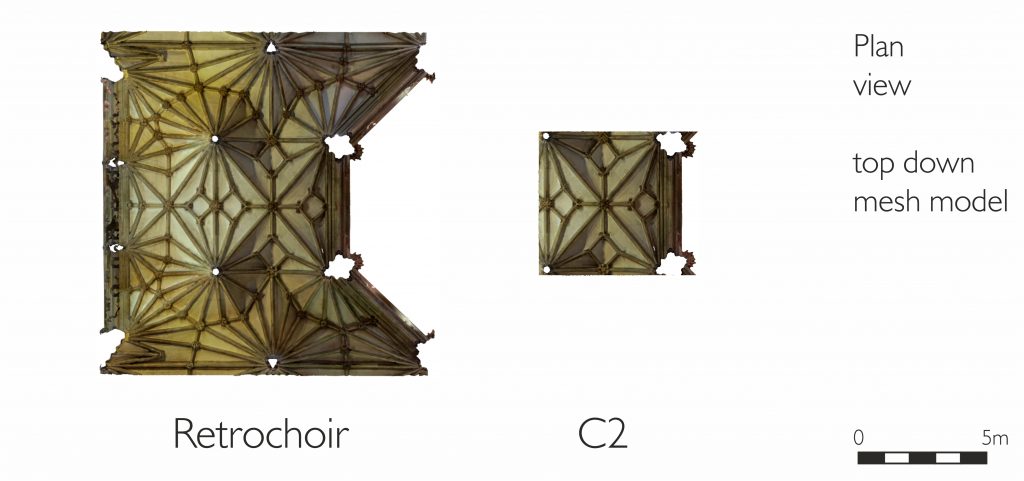
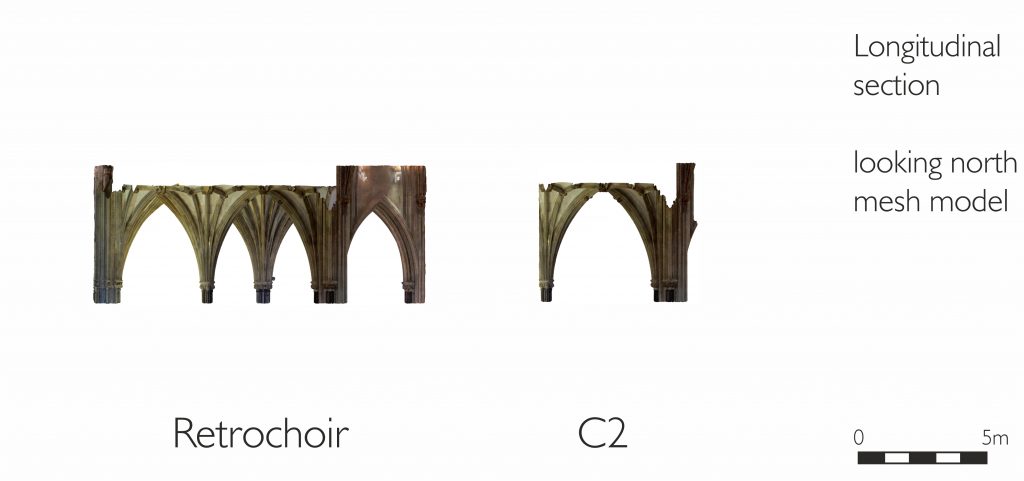
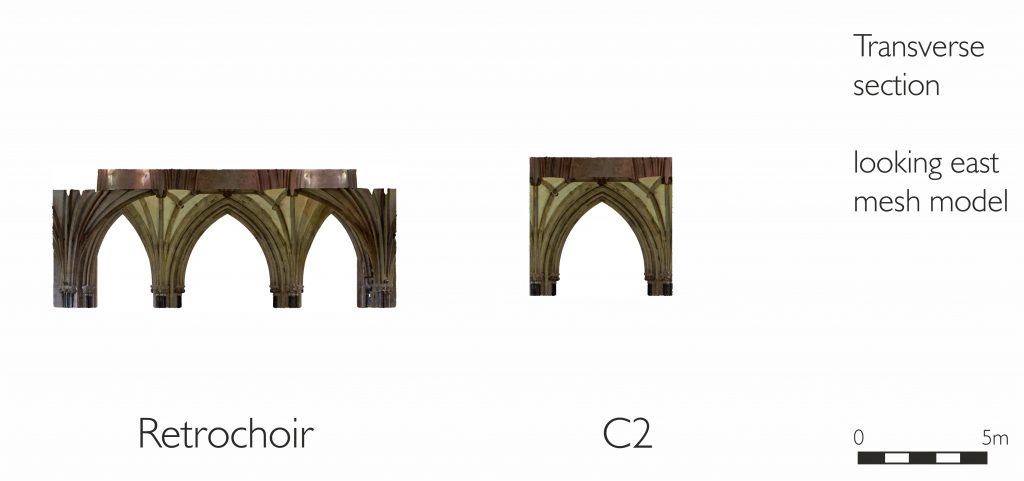
More information
The retrochoir at Wells was probably in place by c. 1329-31. Due to the polygonal plan of the Lady Chapel, it consists of a mixture of triangular and quadrilateral bays. Whilst most of these are covered by tierceron vaults, lozenges of liernes can be found in the central aisle, especially in bay C2.
Retrochoir Aisles
N2-N3; S2-S3 (c. 1329-31)
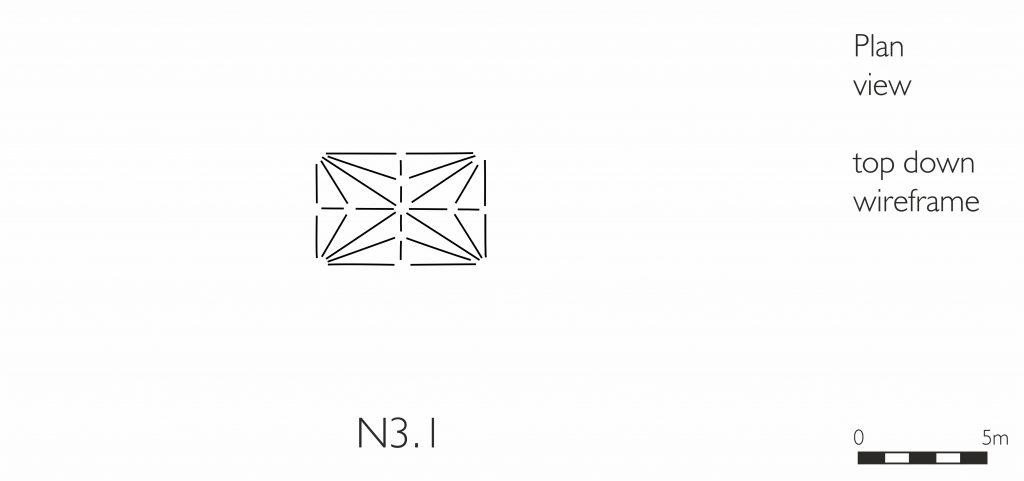
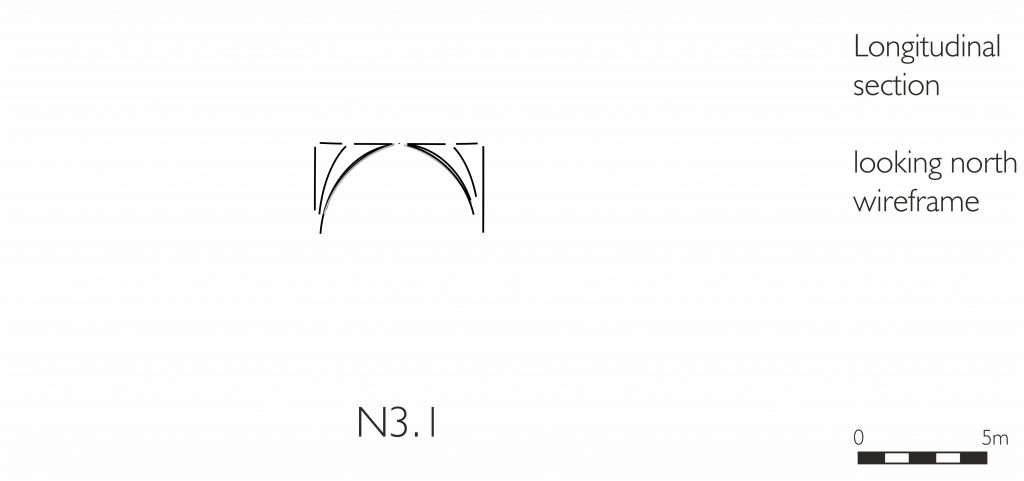
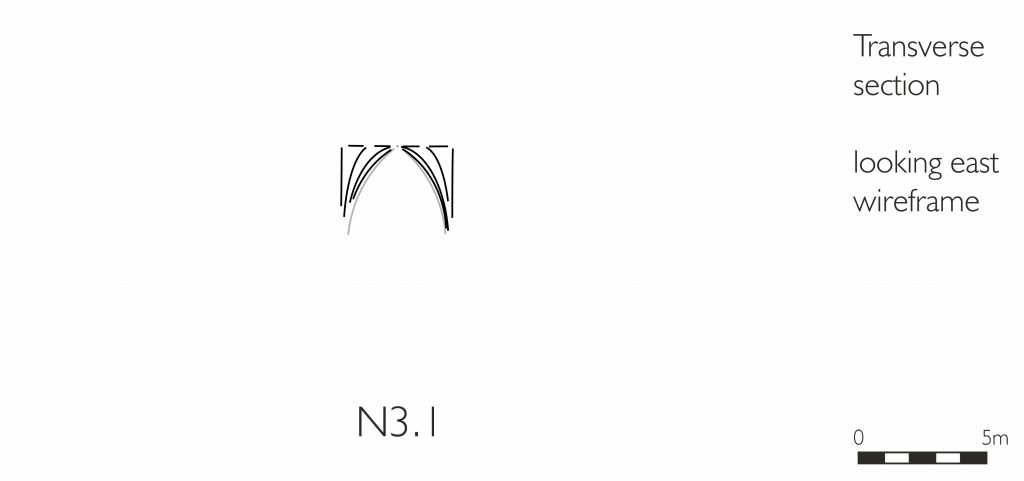
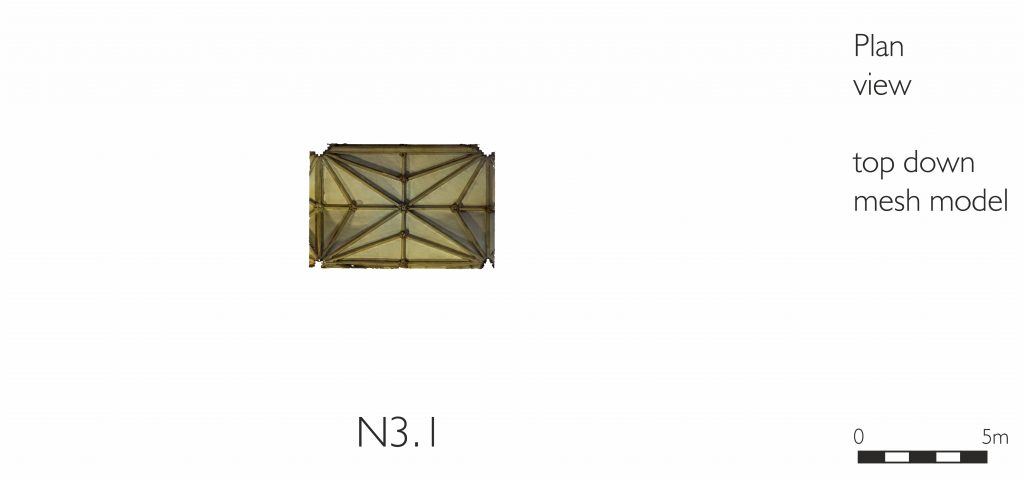
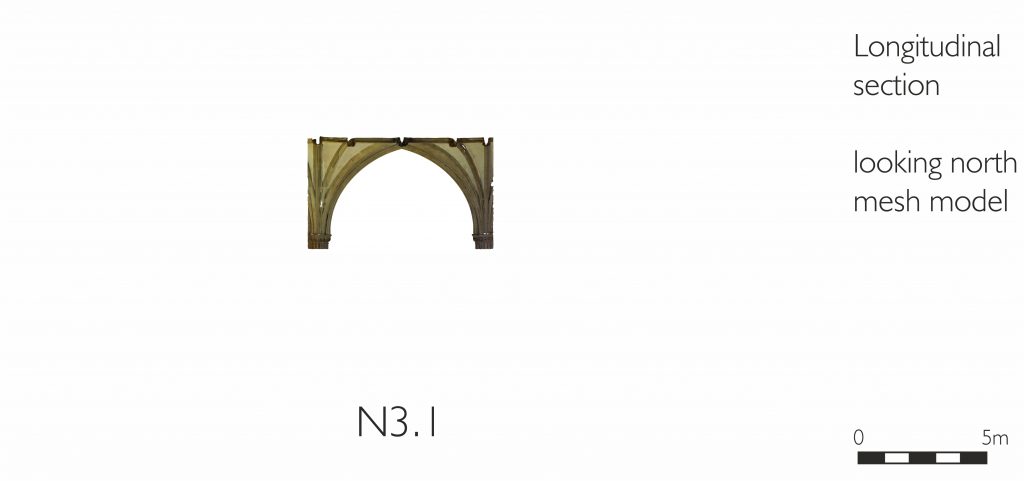
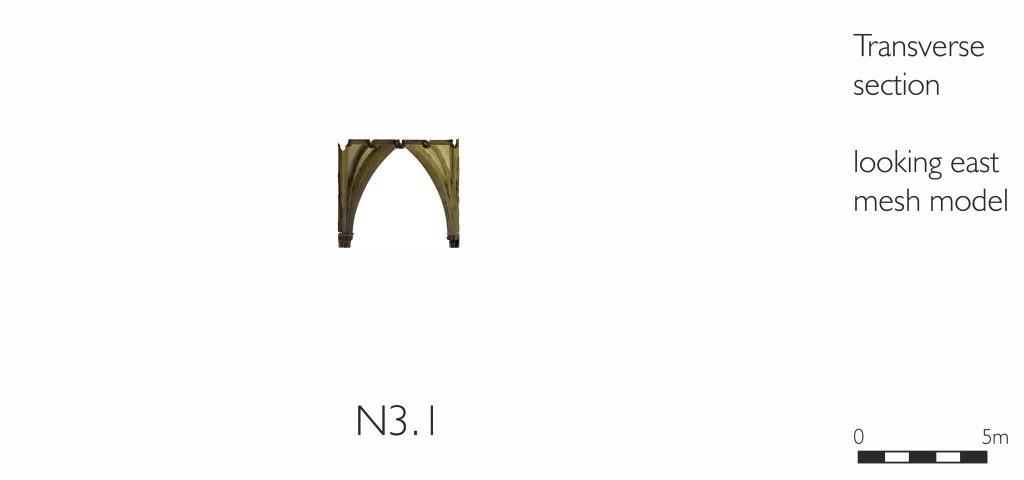
More information
The retrochoir aisles at Wells was probably in place by c. 1329-31. Their design consists of a simple tierceron vault.
East Transept
N3.2; S3.2
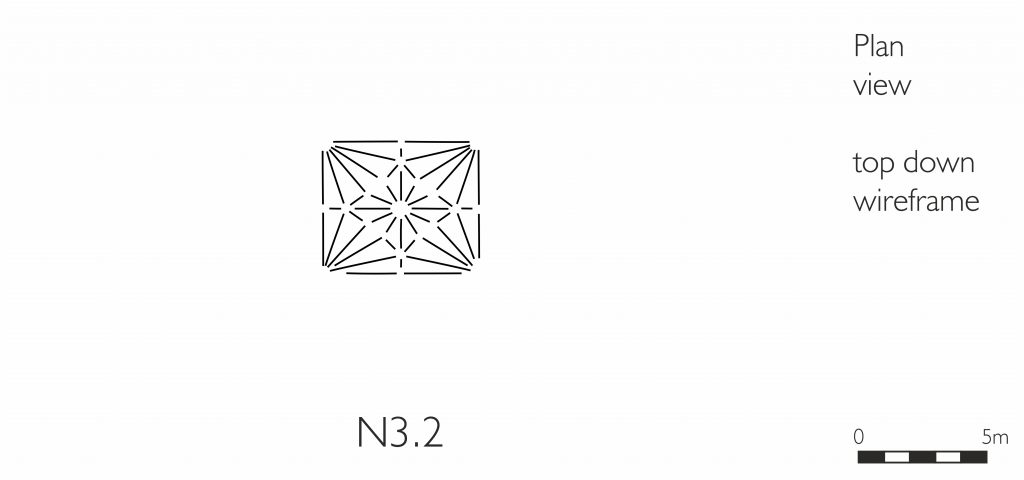
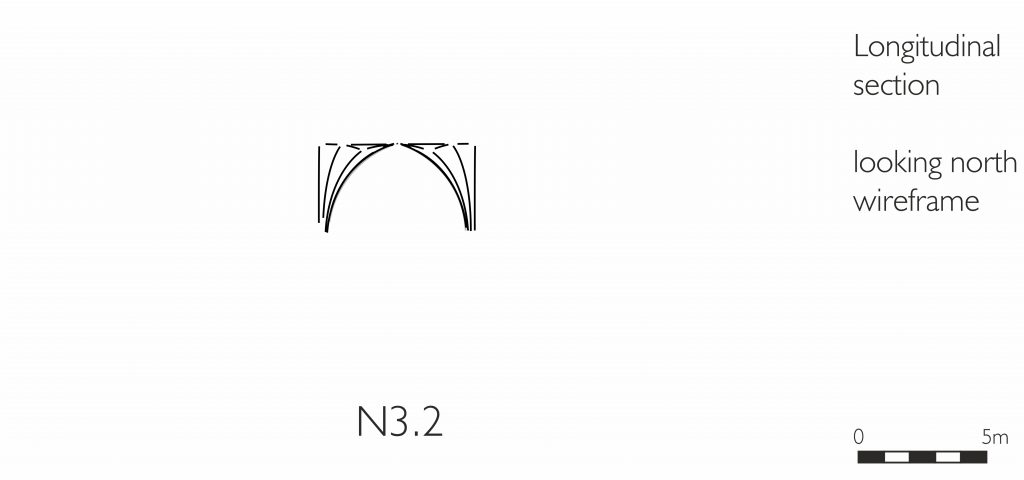
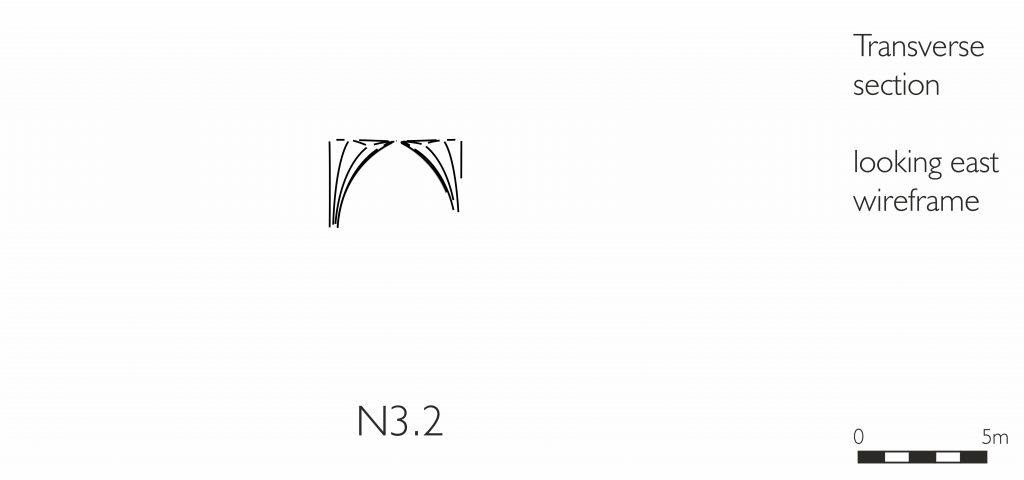
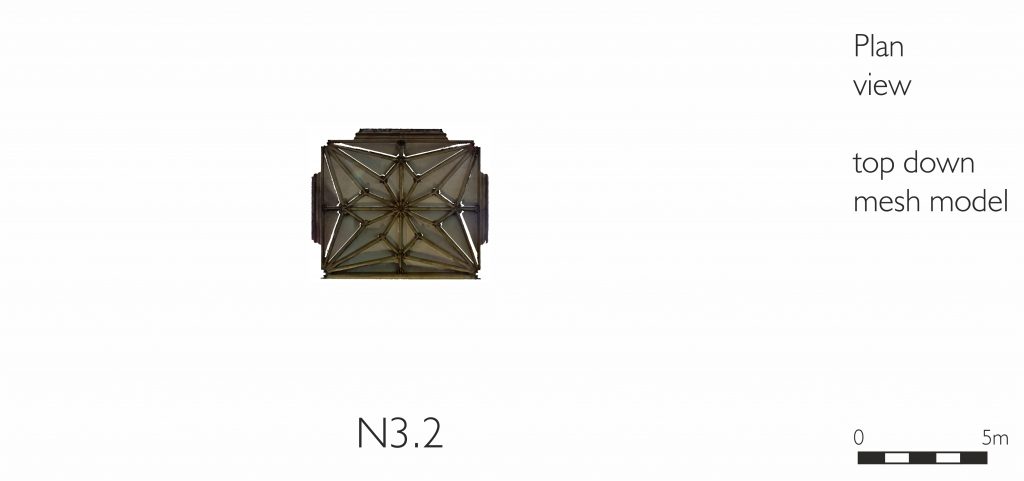
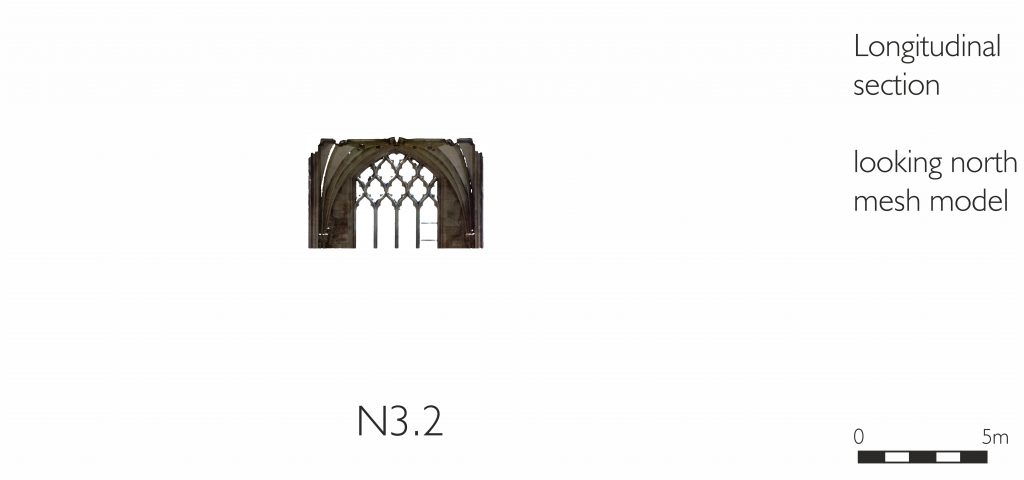
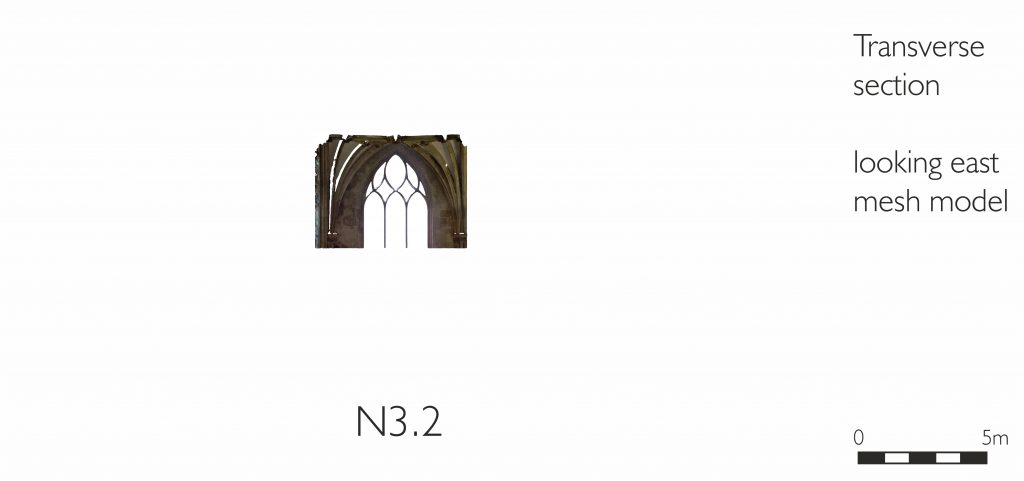
Choir
C4-C9 (1340s)
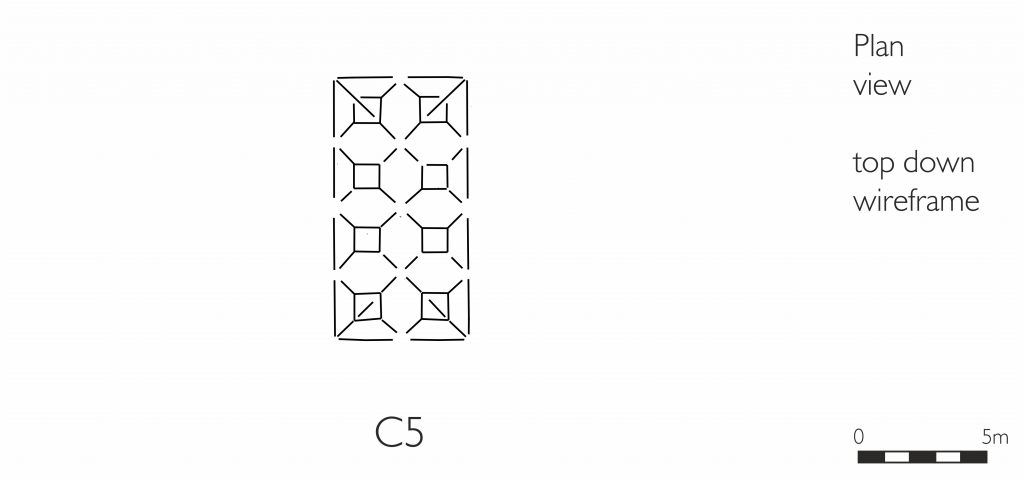
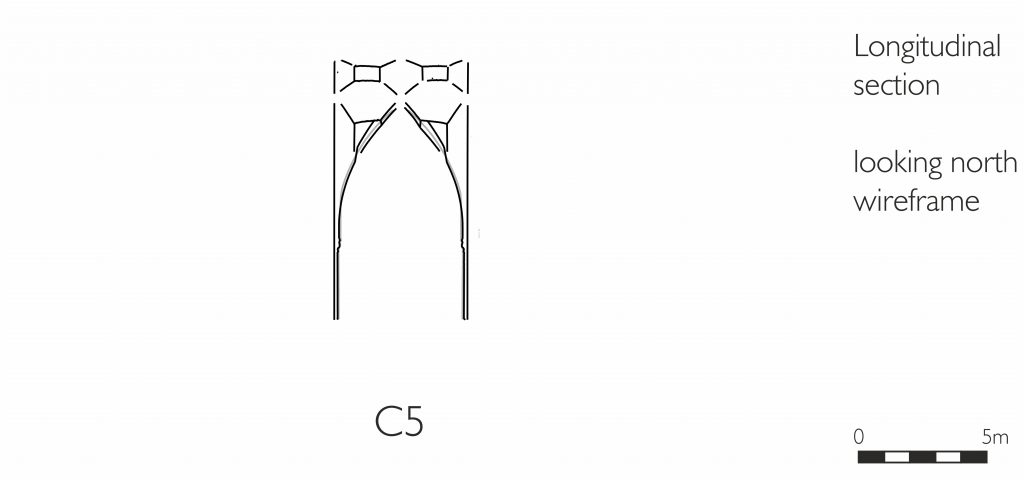
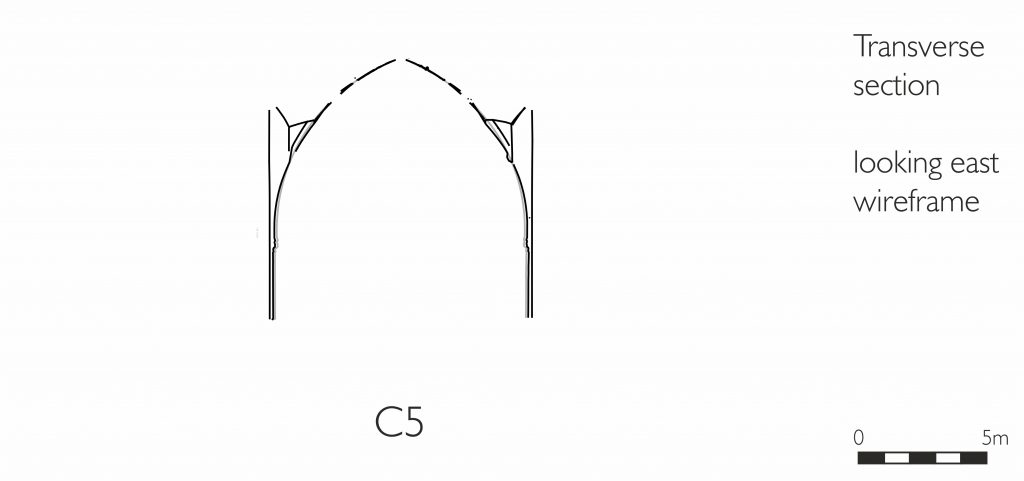
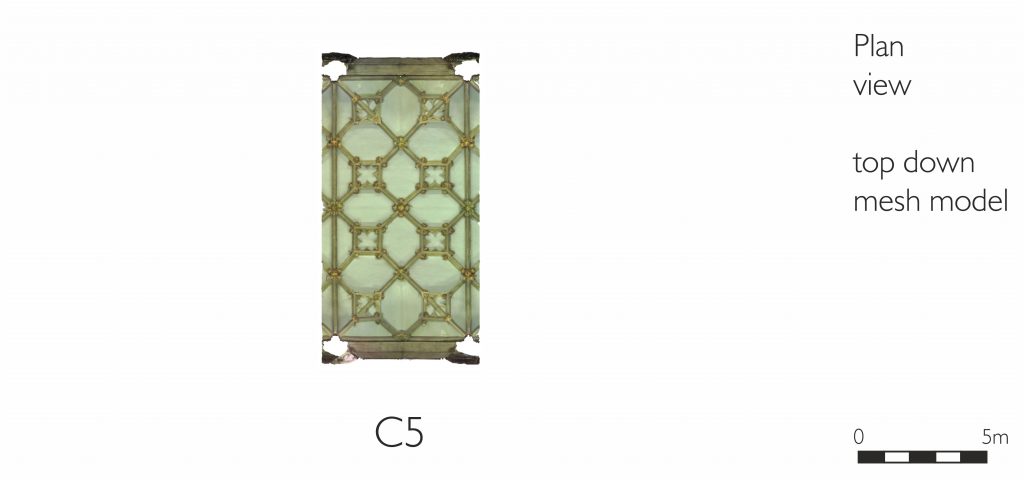
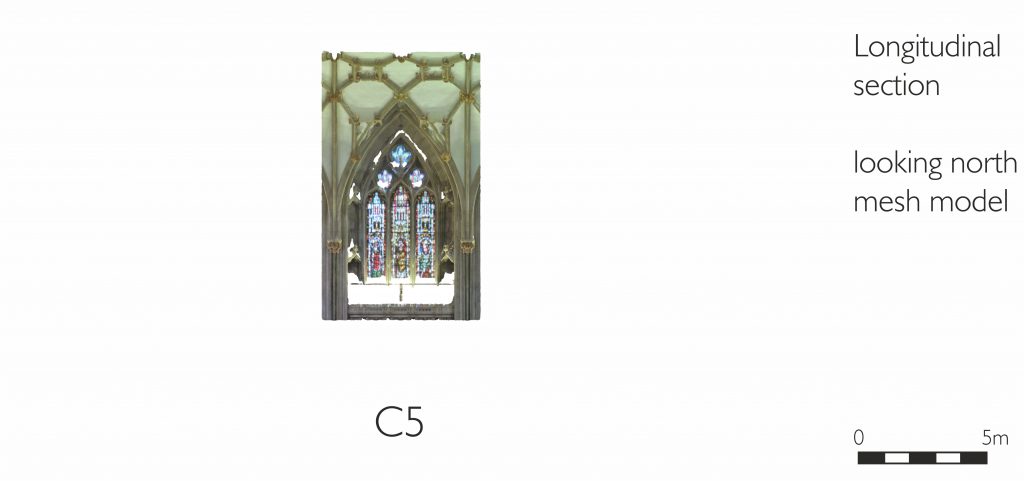
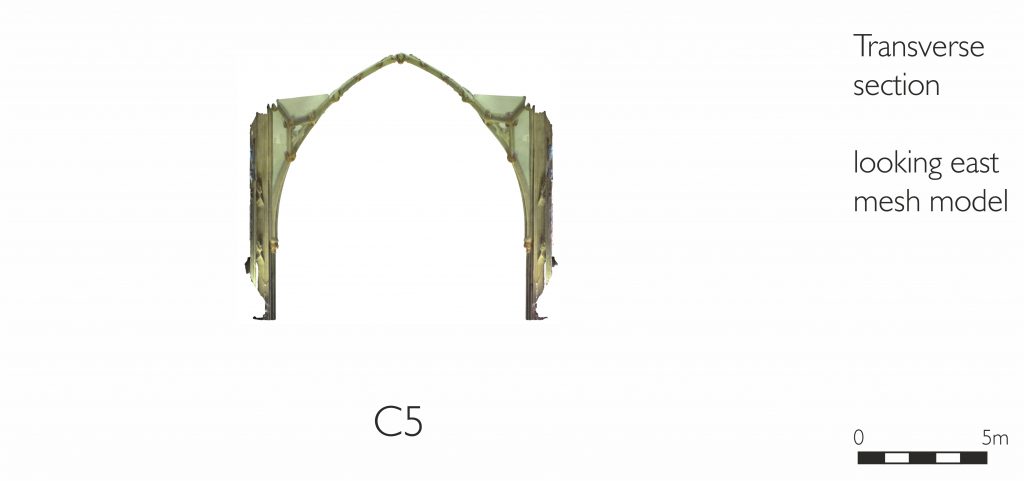
More information
The choir vault at Wells was probably installed during the 1340s. Its design has been attributed to William Joy (a master mason who also worked at Exeter) and consists of a net vault of crisscrossing liernes broken by square compartments filled with cusped tracery.
Choir Aisles
N4-N9; S4-S9 (1340s-60s)
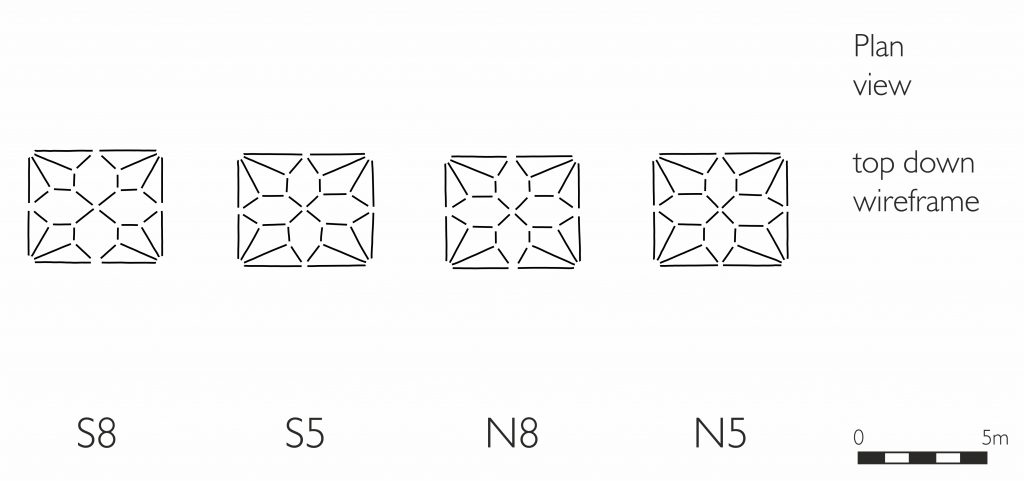
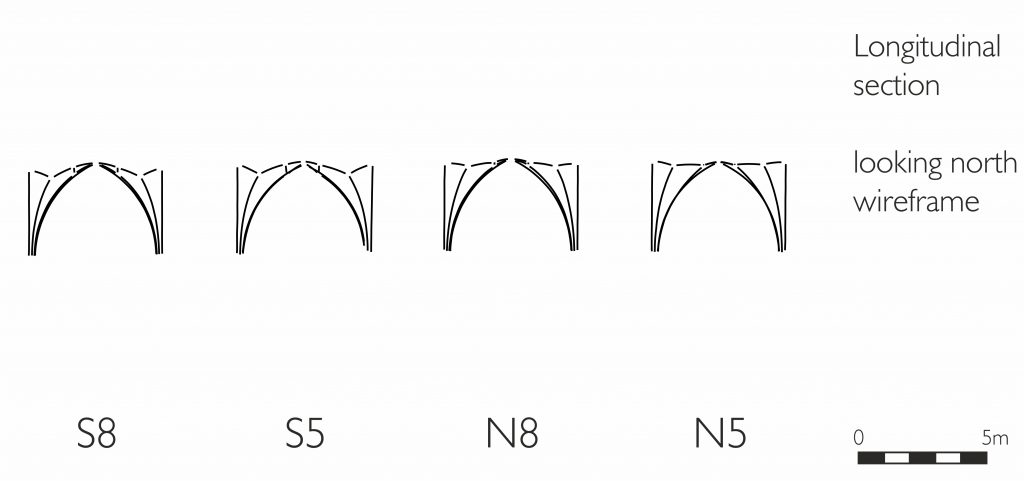
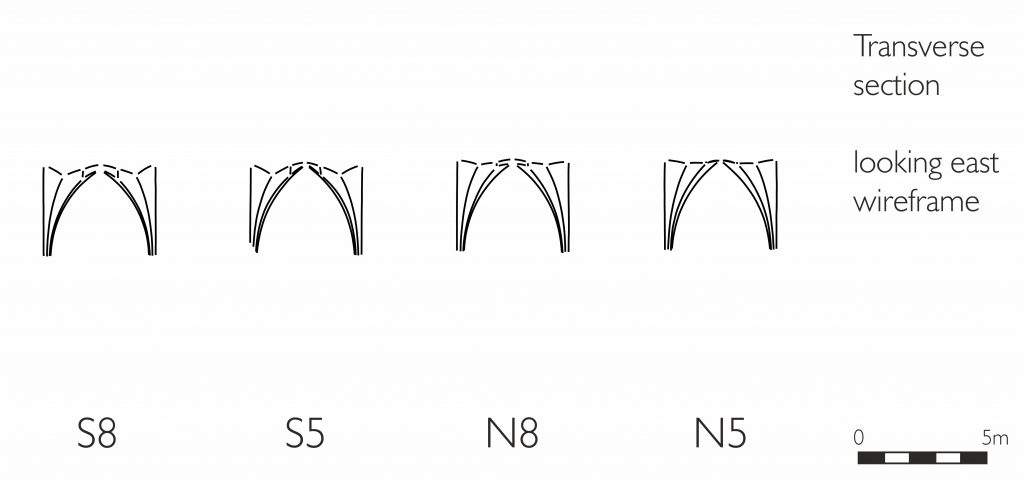
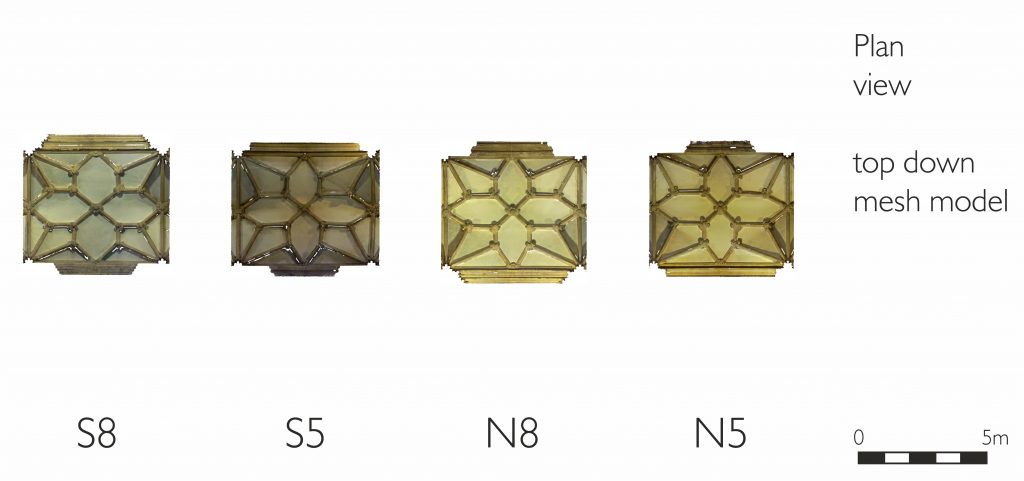
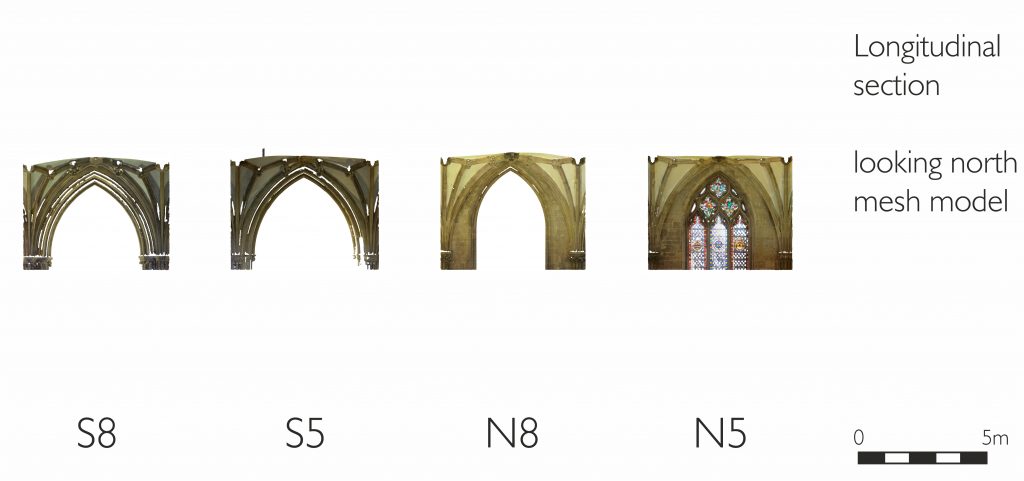
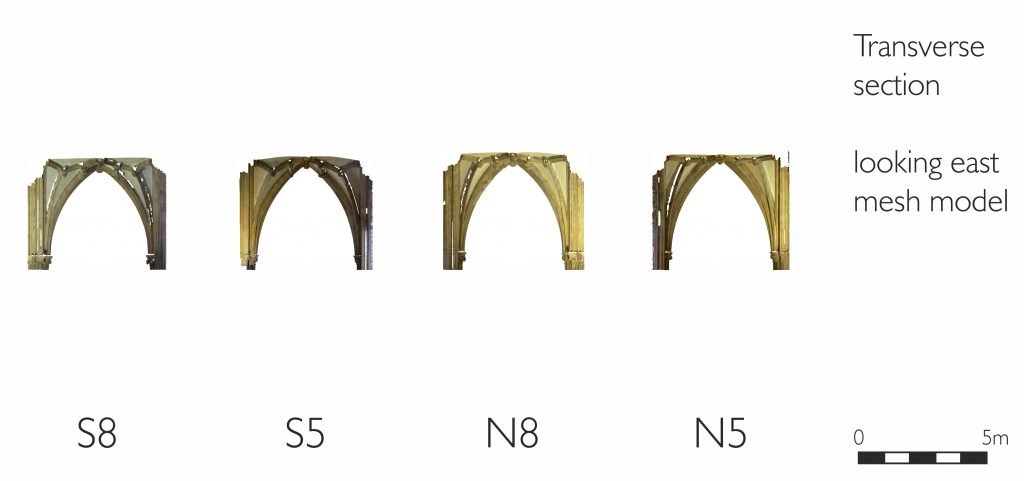
More information
The choir aisles at Wells appear to have been vaulted in several distinct phases. The earliest were probably the eastern bays, specifically the three eastern bays of the north and south aisles (N4-N6 and S4-S6). Whilst a similar (though nonetheless subtly distinct) design was adopted for the three western bays in the north aisle (N7-N9), an entirely different geometrical system was used in the three western bays of the south aisle (S7-S9), perhaps suggesting that it was the last to be completed. The different parts of the aisles have been variously dated between the 1340s and late 1360s.
Crossing
C10 (c. 1500)
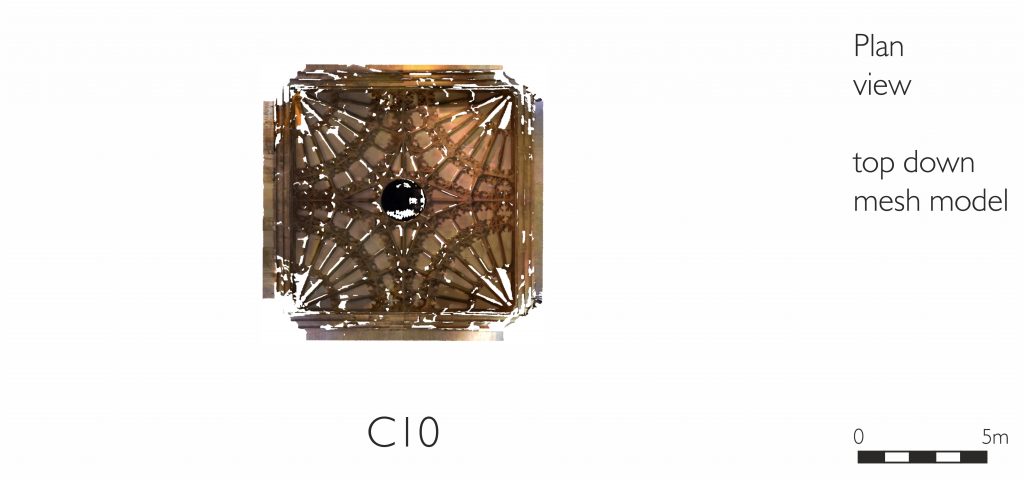
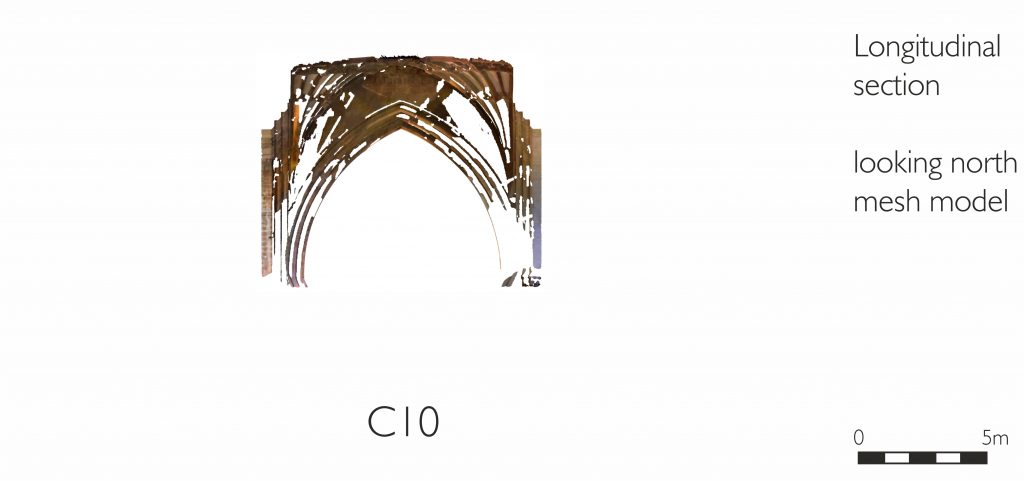
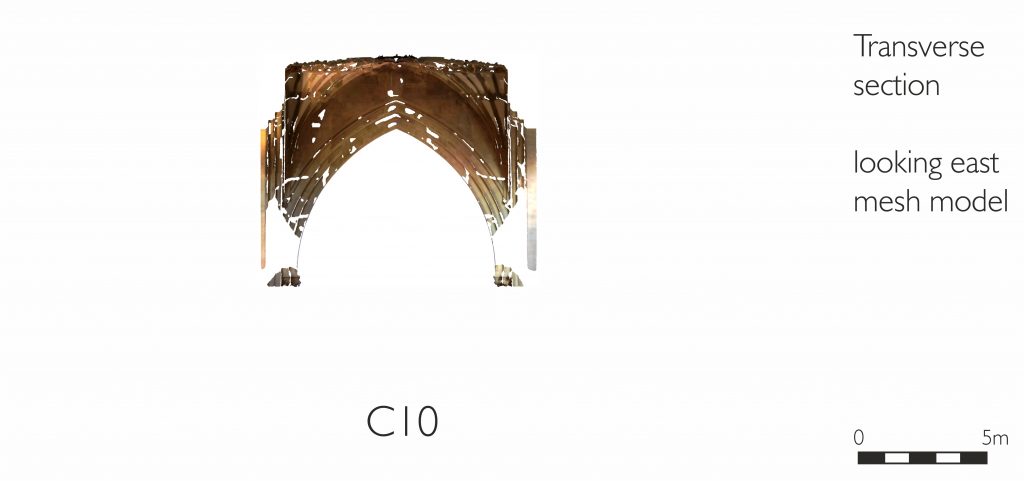
More information
The date for the crossing vault at Wells is not known precisely, but is generally placed c. 1500. It consists of a fan vaulted design similar to that of the former Lady Chapel built by Bishop Stillington as an addition to the cloister (c. 1478-88).
Transept
N10.1-N10.3; S10.1-S10.3 (c. 1184-1200)
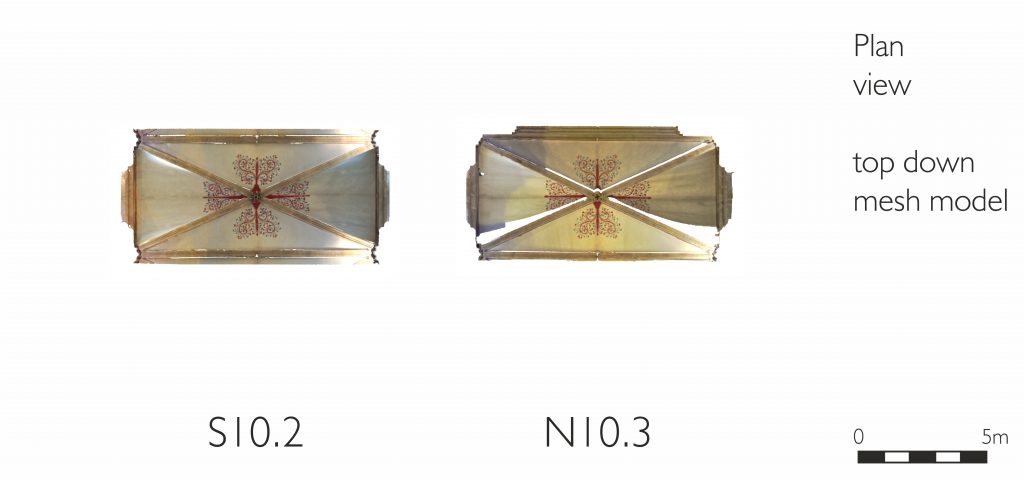
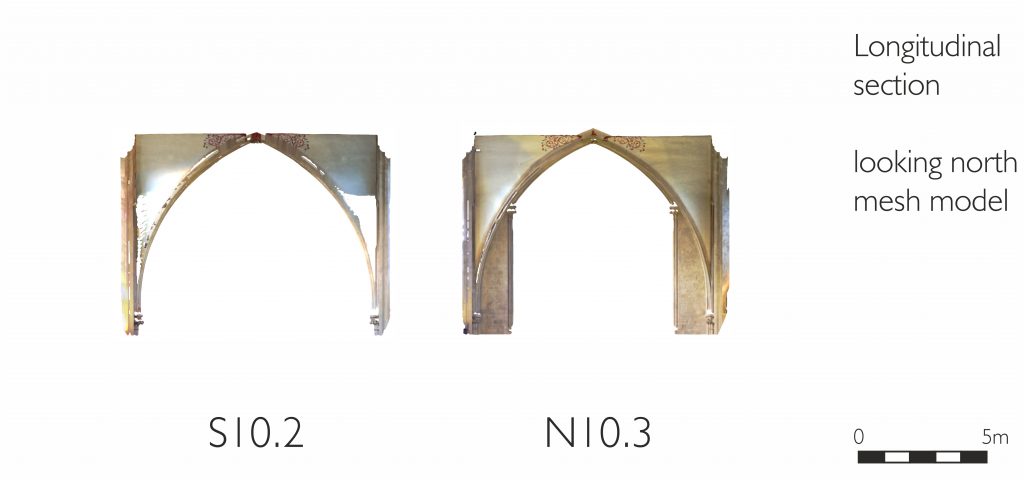
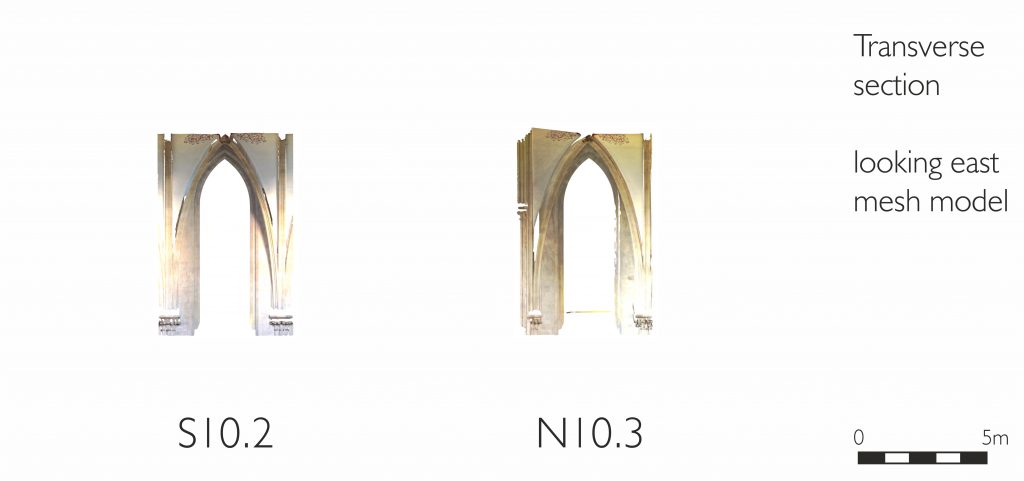
More information
Work on the transept began c. 1184 and probably continued into the early 1200s. The vault consists of a simple quadripartite design with a rectangular plan.
Nave
C11-C20 (c. 1213-39)
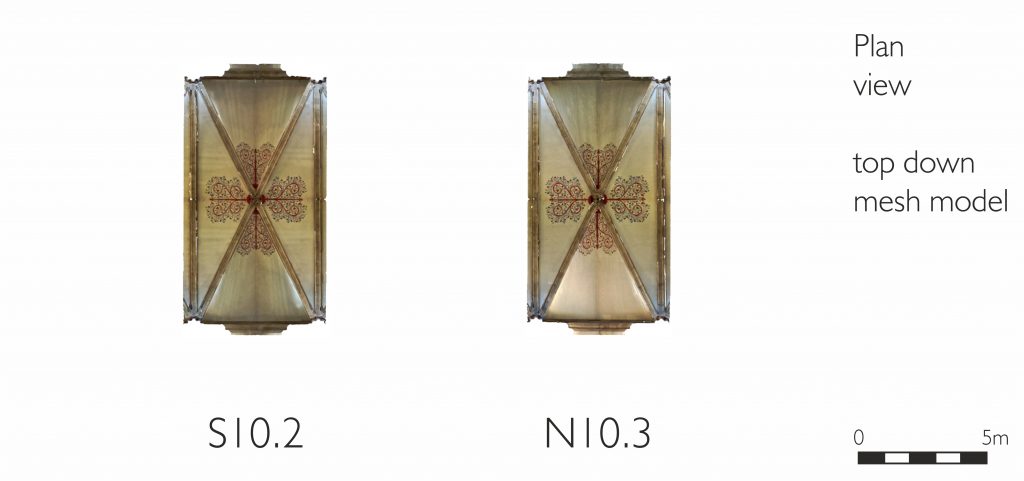
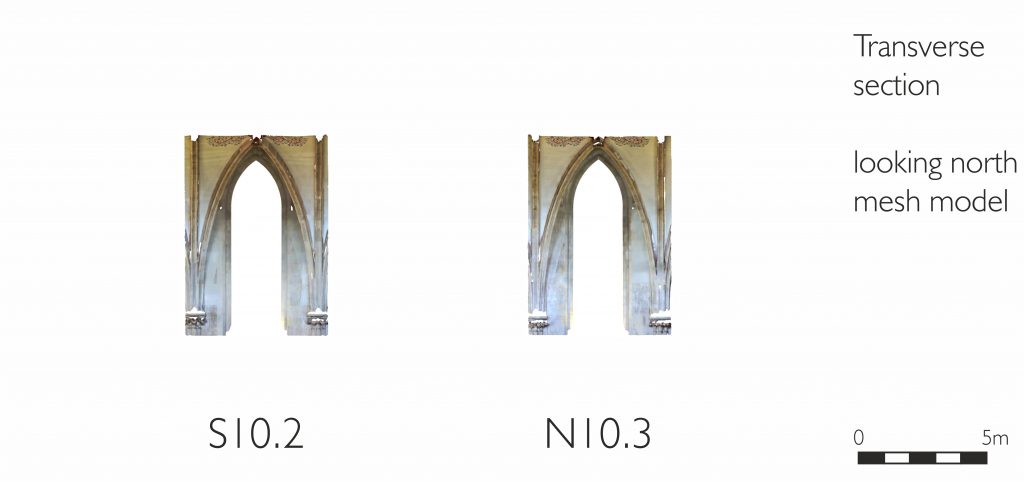
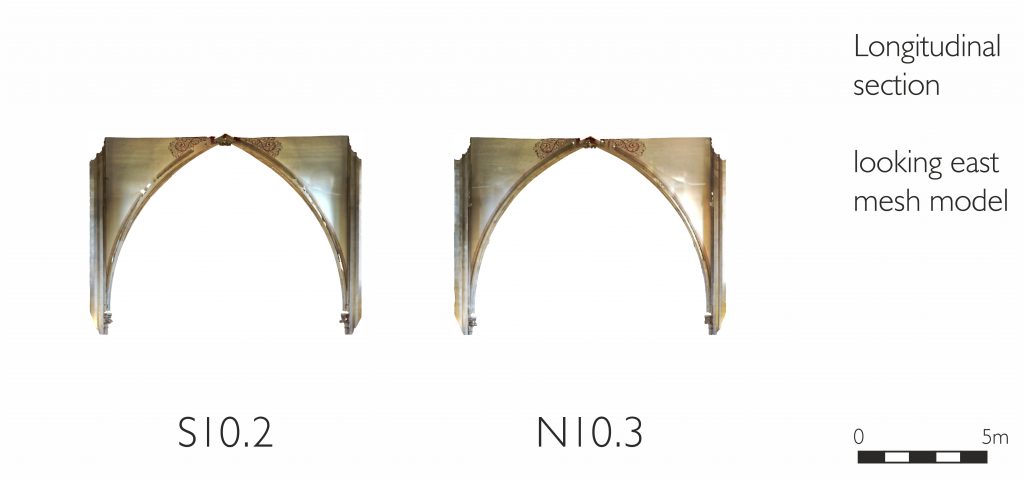
More information
Construction of the nave vault began following that of the roof above, the eastern portion of which has been dated c. 1213. A larger part of the vault was almost certainly completed by c. 1239 when the church was dedicated. It takes the form of a quadripartite vault with a rectangular ground plan.
Wells Cathedral Cloister
East Walk
NE; E1-E13; SE (c. 1420-33)
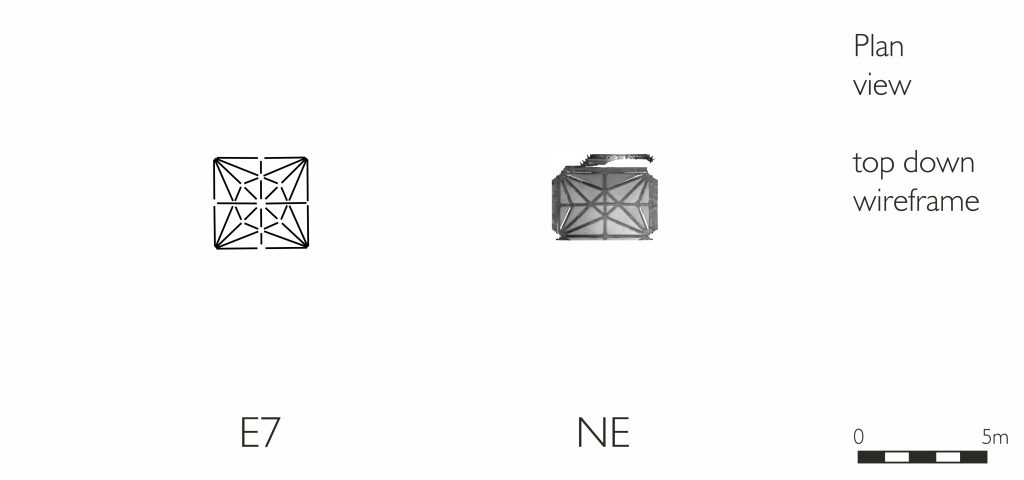
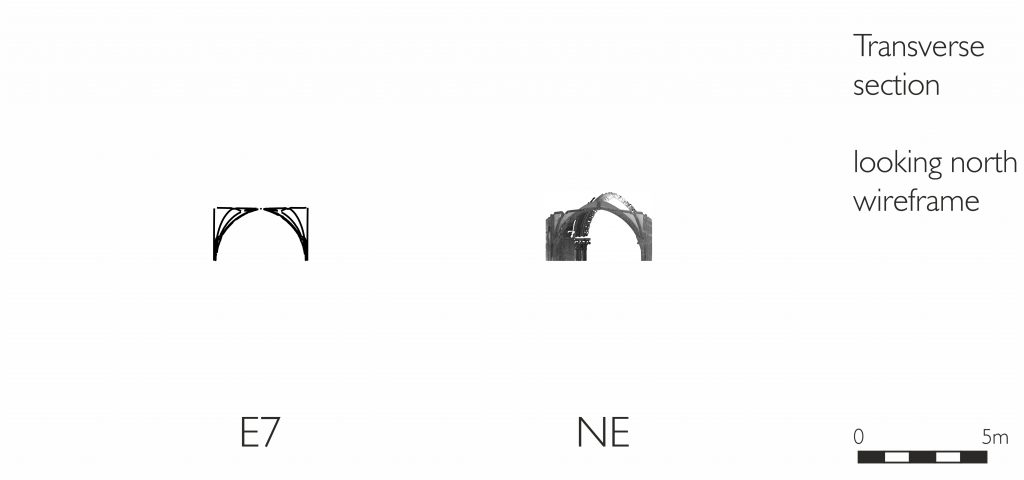
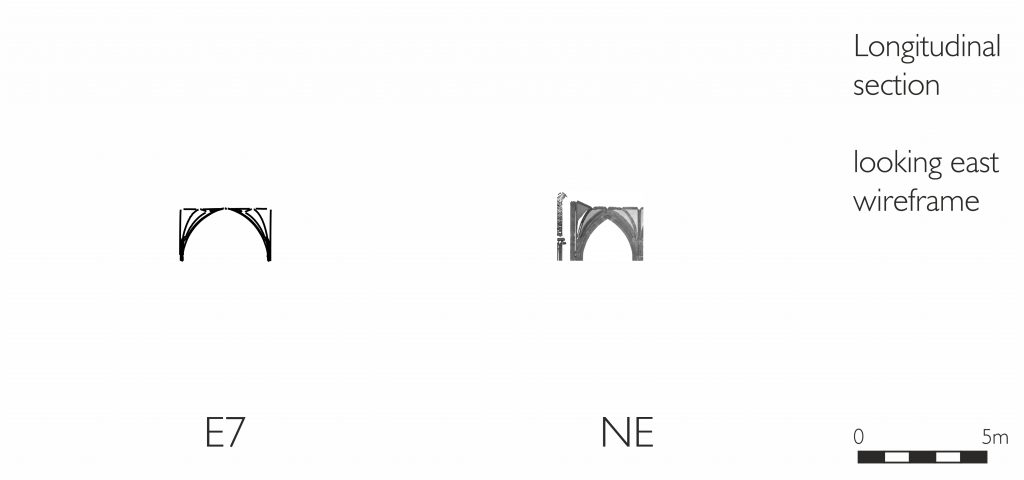
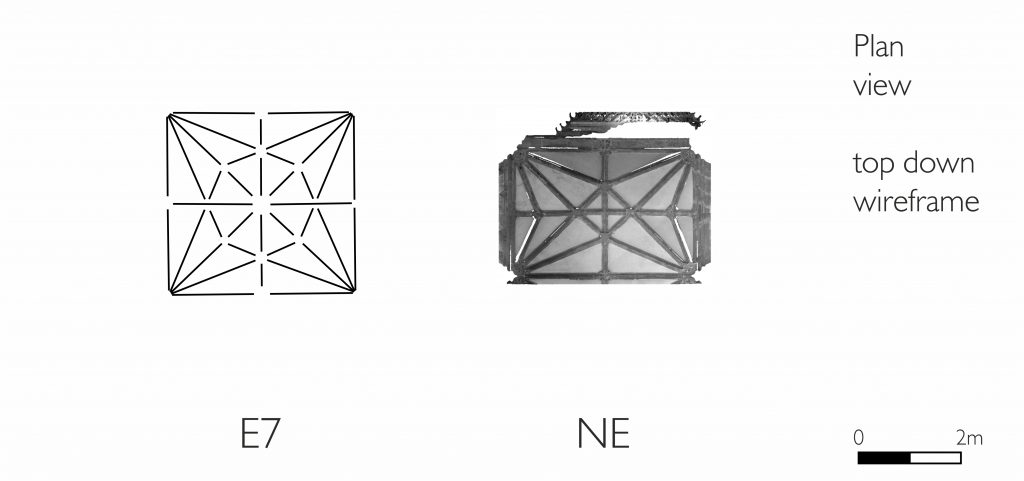
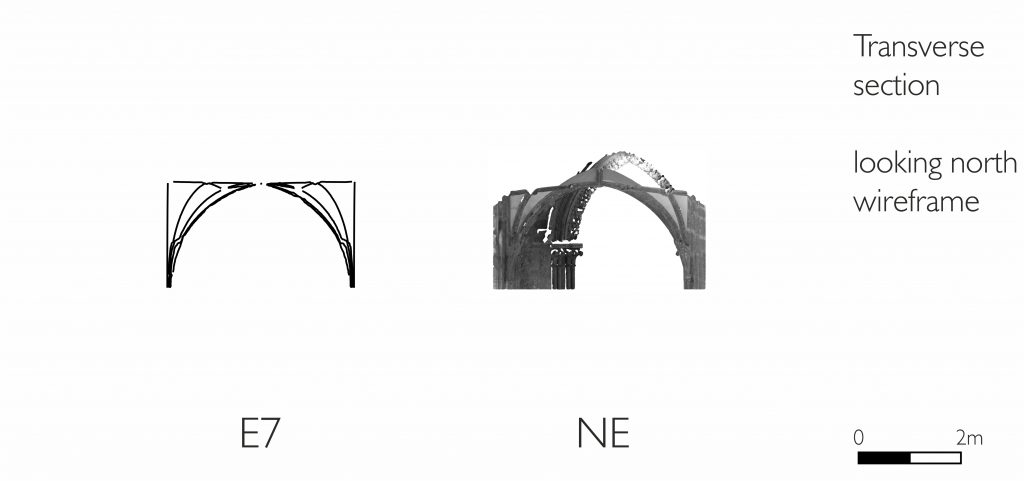
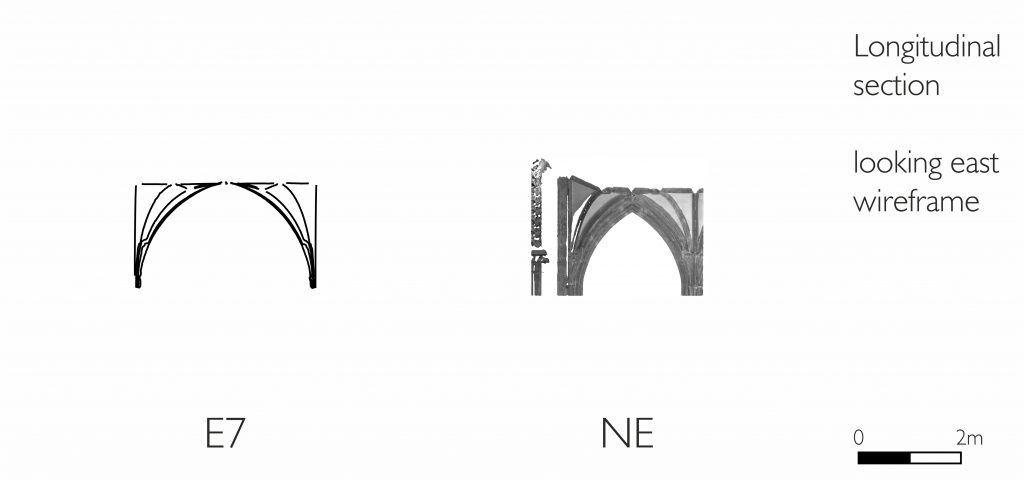
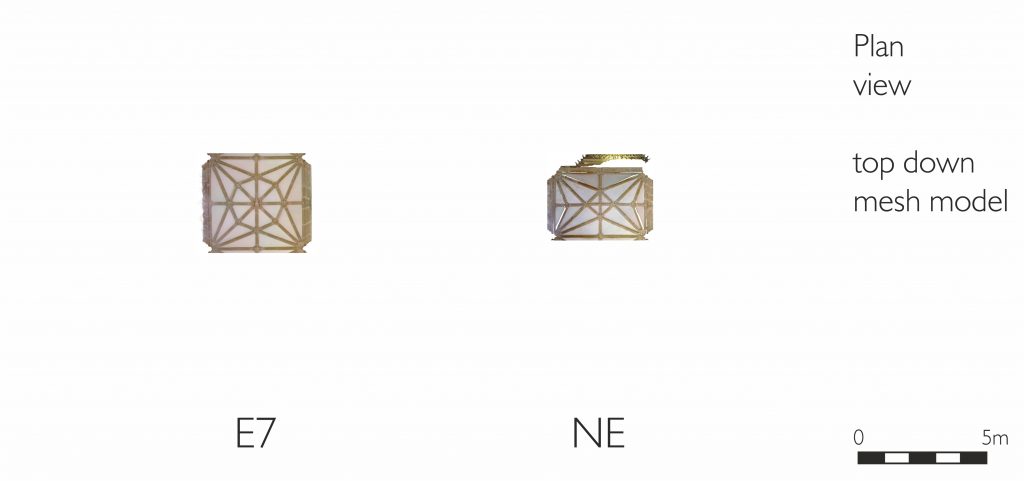
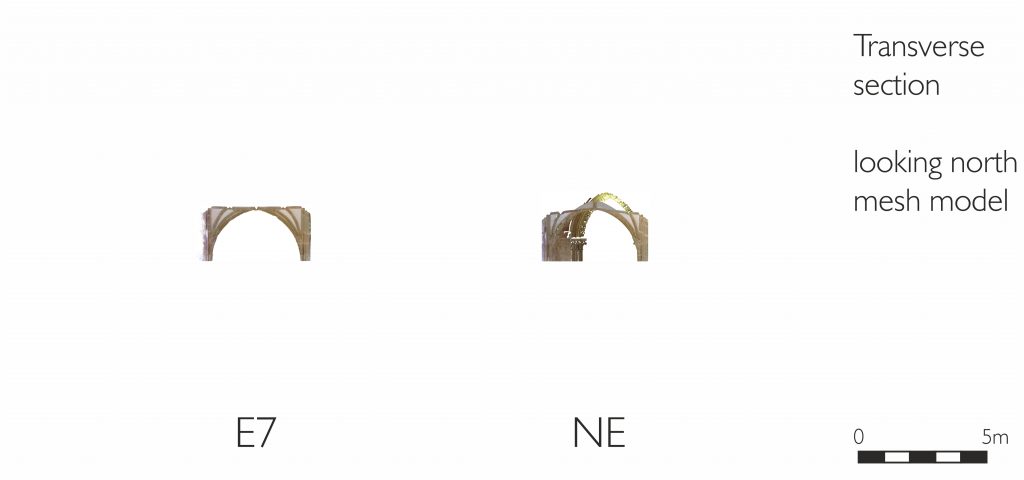
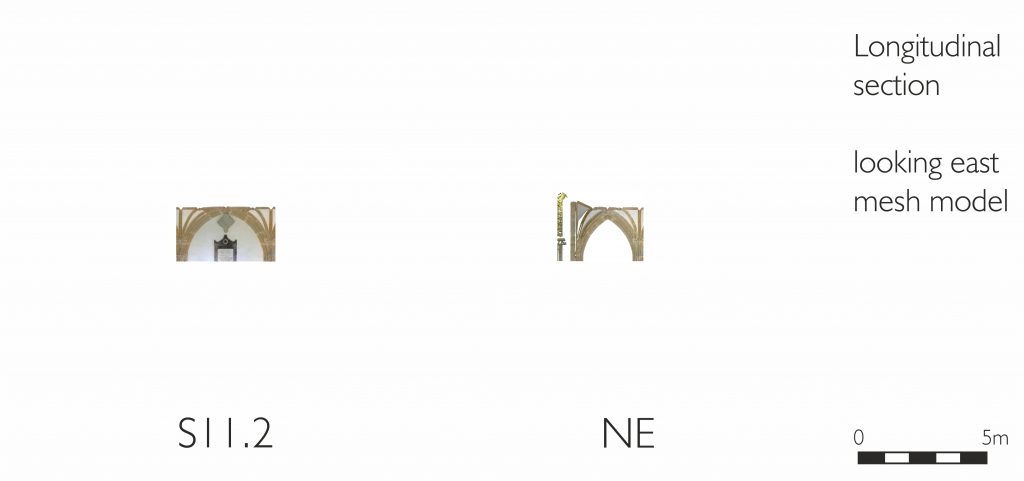
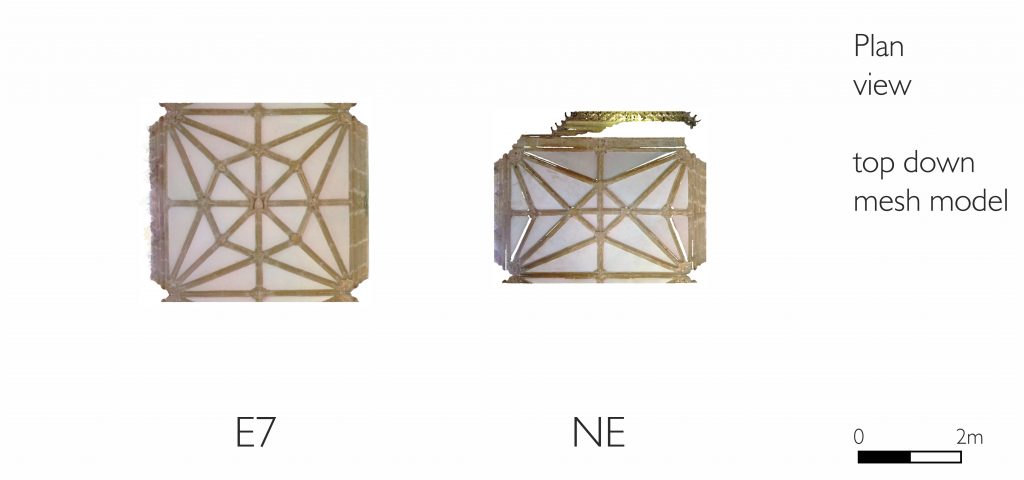
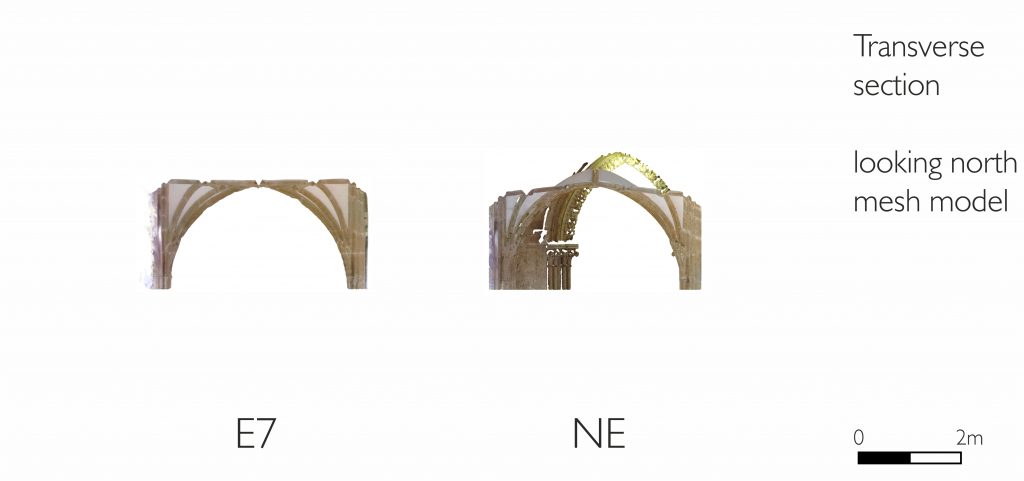
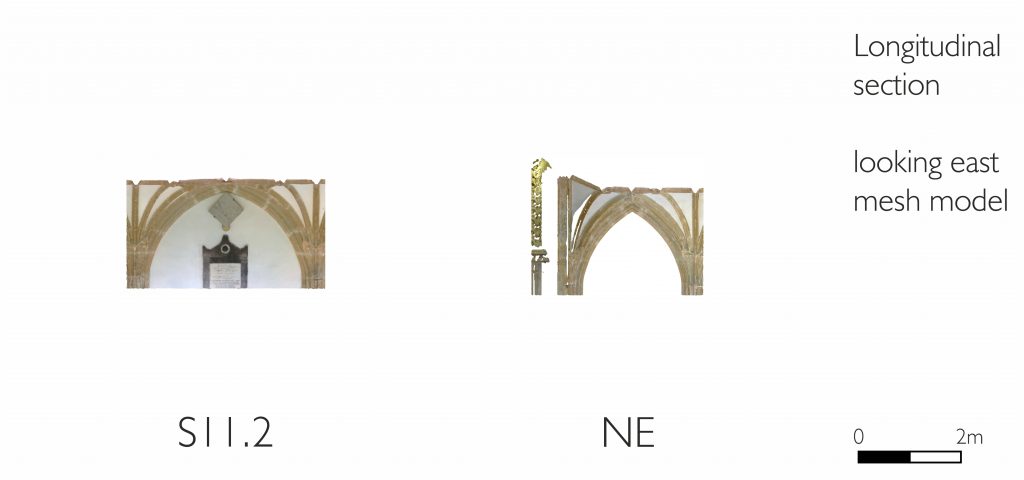
More information
The east walk of the cloister at Wells was probably begun during the 1420s and were nearing completion by 1433. With the exception of the northeast corner, the design of the vault was fairly uniform, consisting of an octagonal structure of liernes framed by tiercerons. A full scale drawing of the vault design can still be seen on the tracing floor above the north porch.
South Walk
S1-S12 (1433-1458)
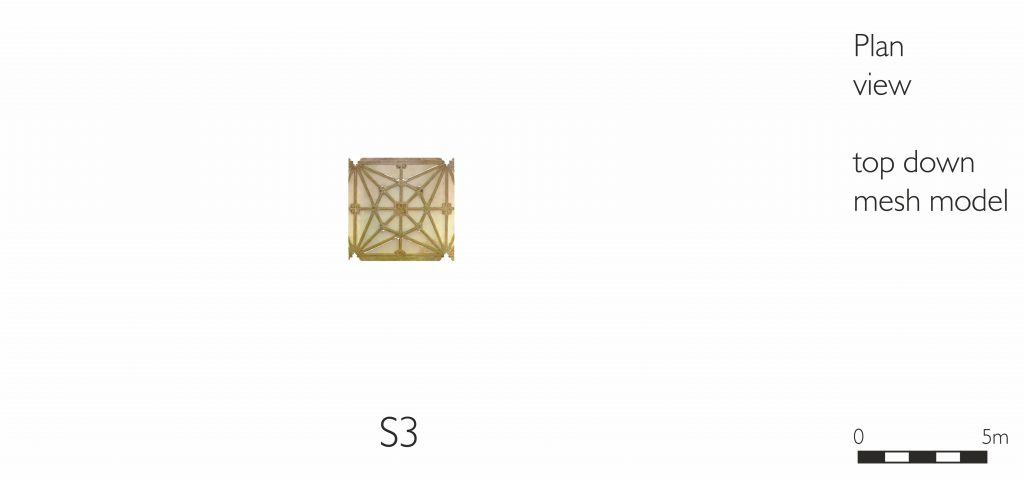
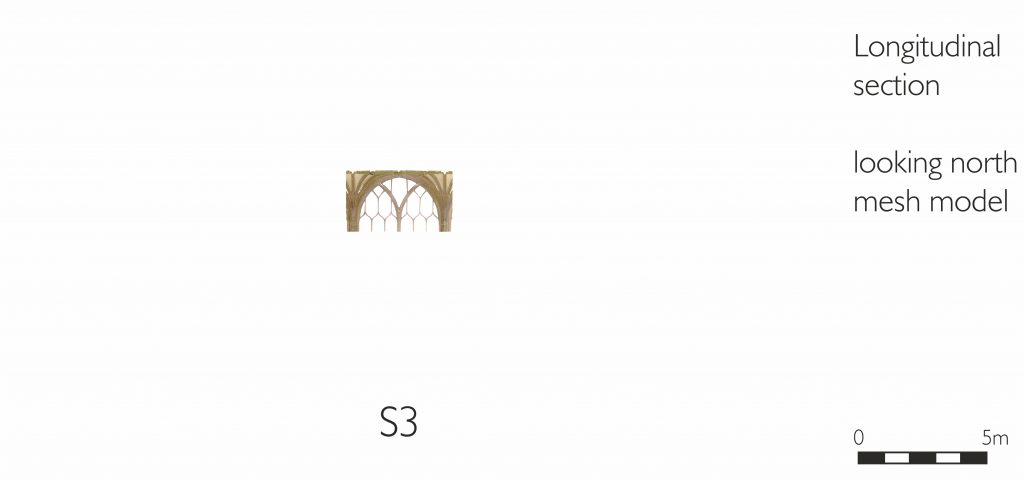
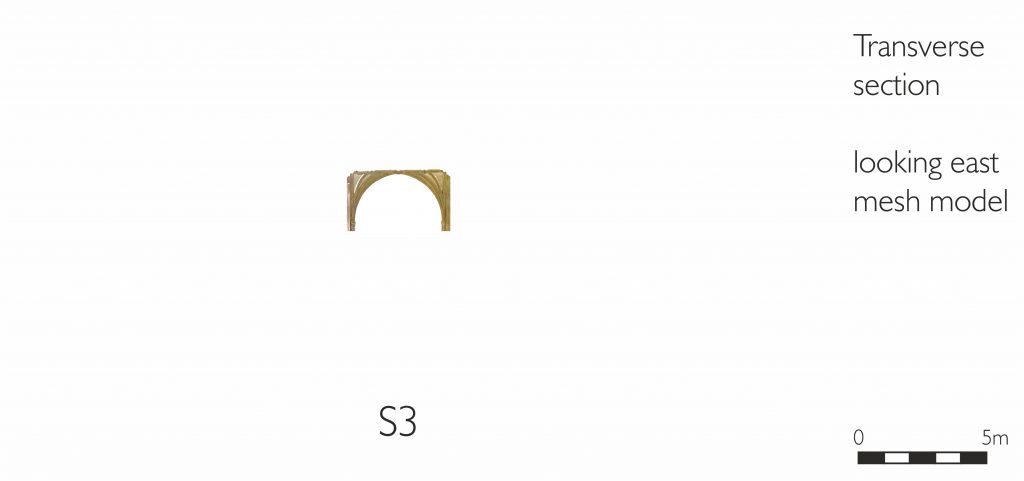
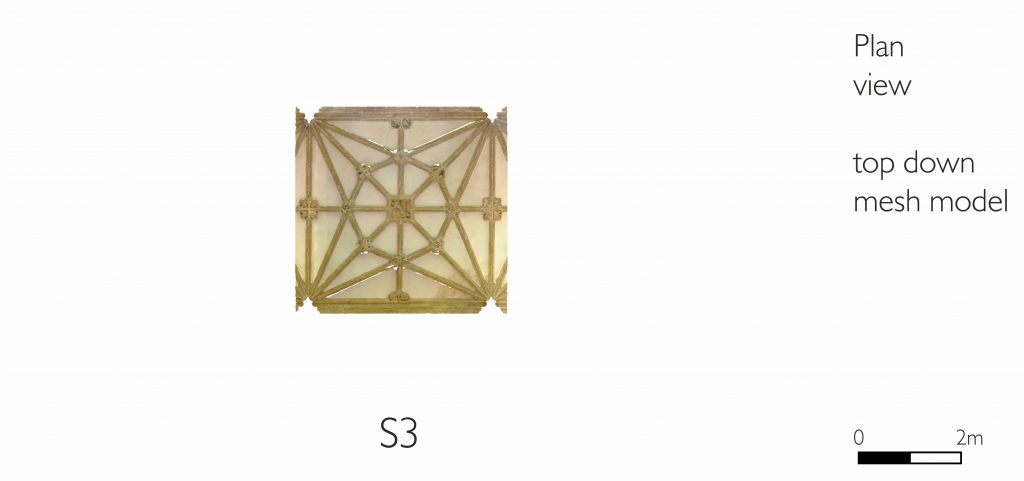
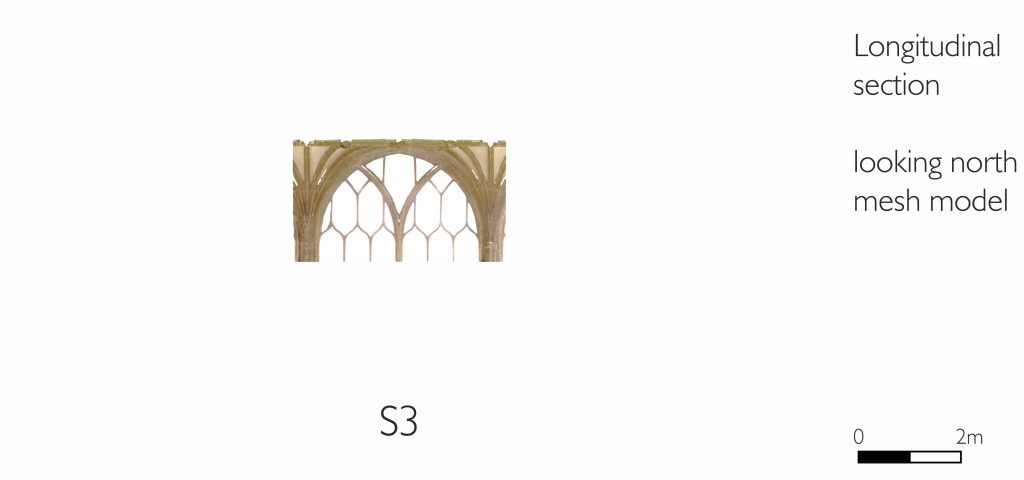
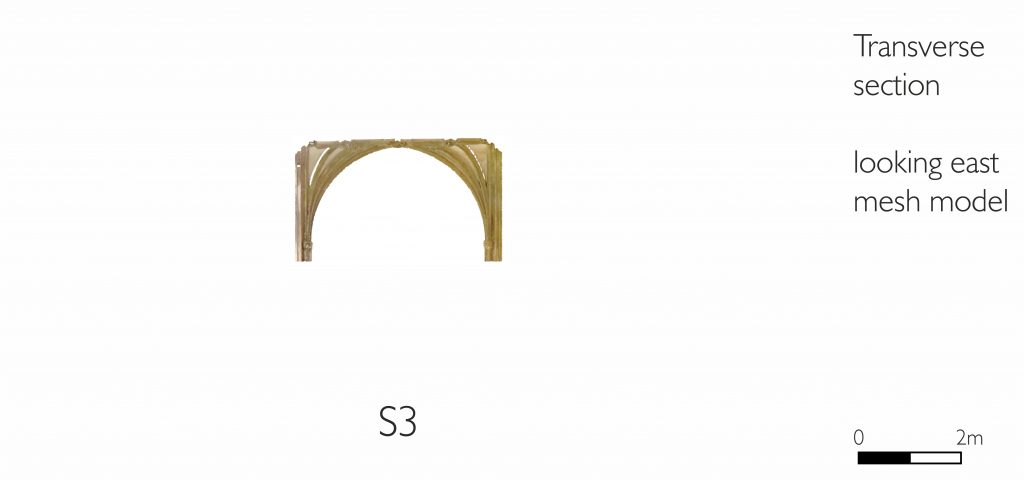
More information
The south walk of the cloister at Wells was completed at some point between 1433 and 1458. The vault follows the same general design as the east walk, consisting of an octagonal structure of liernes framed by tiercerons.
West Walk
W1-W13 (c. 1443-65)
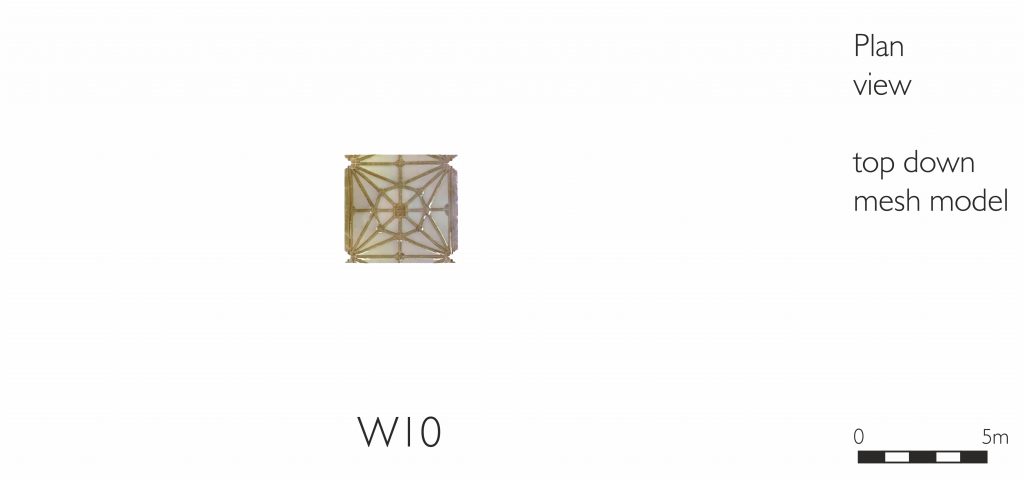
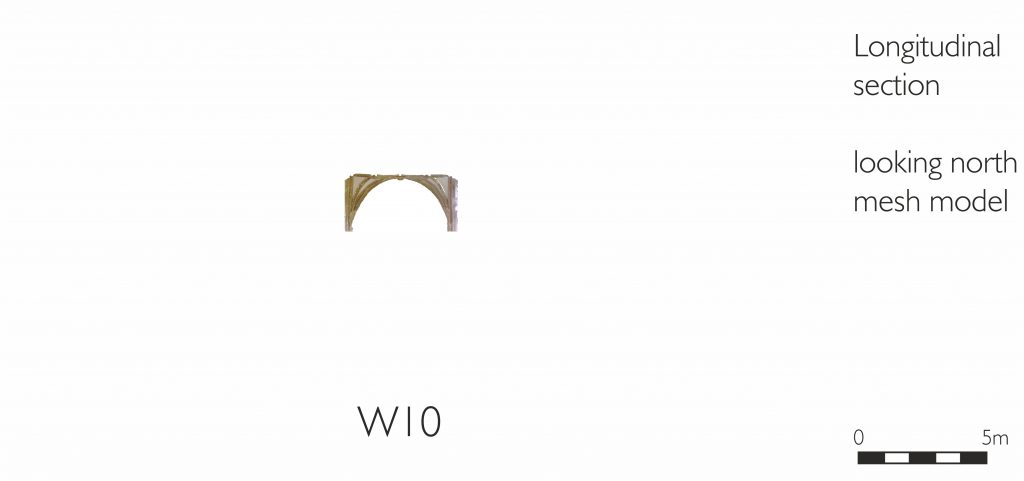
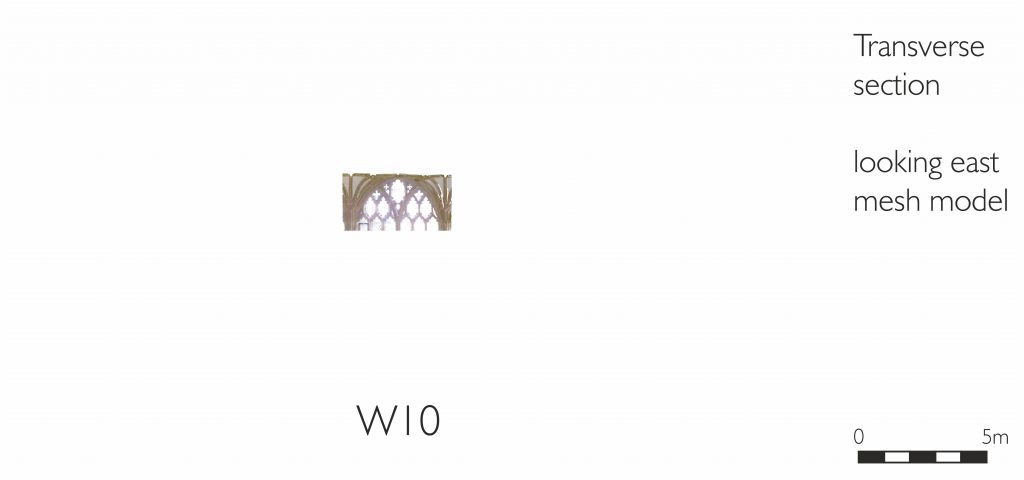
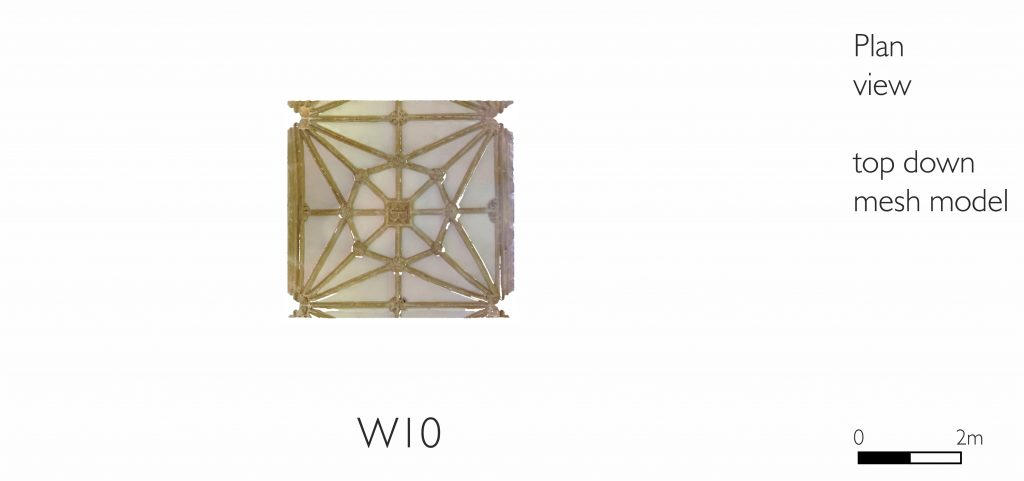
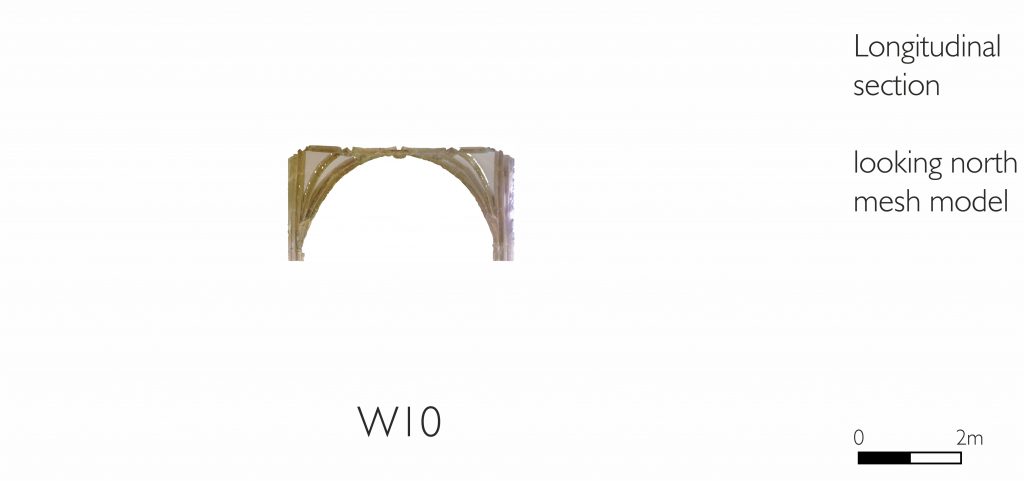
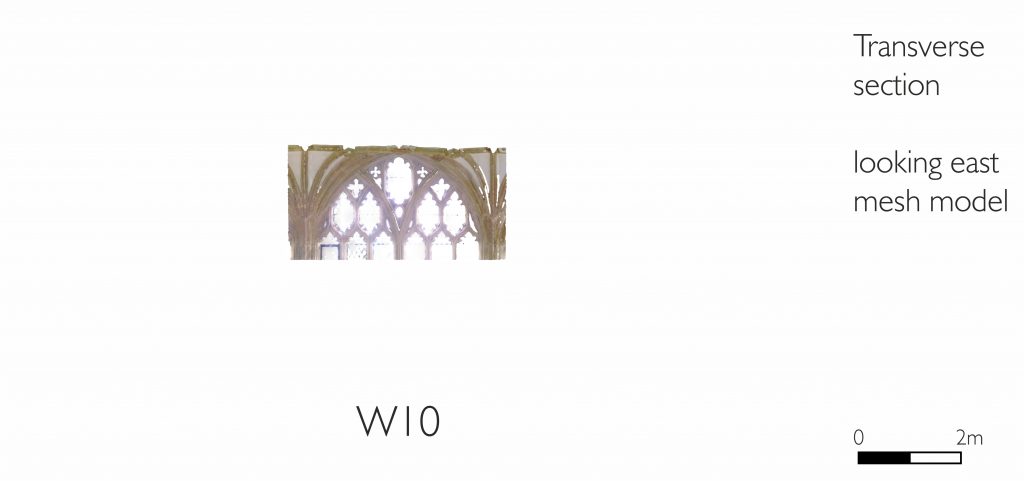
More information
The west walk of the cloister at Wells was probably completed c. 1443-65 under Bishop Thomas Bekynton, though it may not have been finished until after his death. The vault follows the same general design as the east walk, consisting of an octagonal structure of liernes framed by tiercerons.
Wells Cathedral Chapter House
Chapter House
CH1-CH8 (c. 1286-1307)
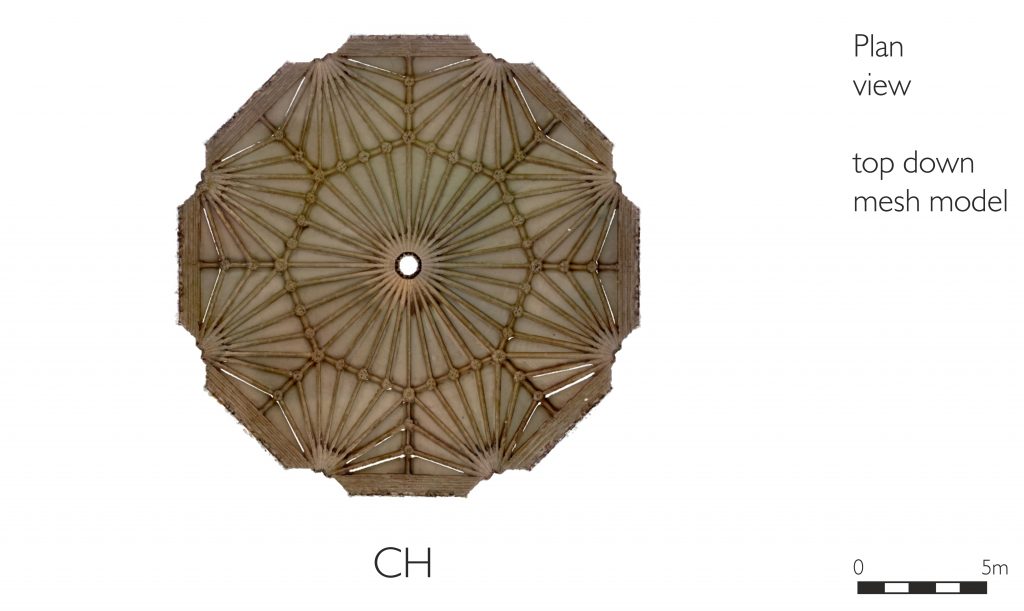
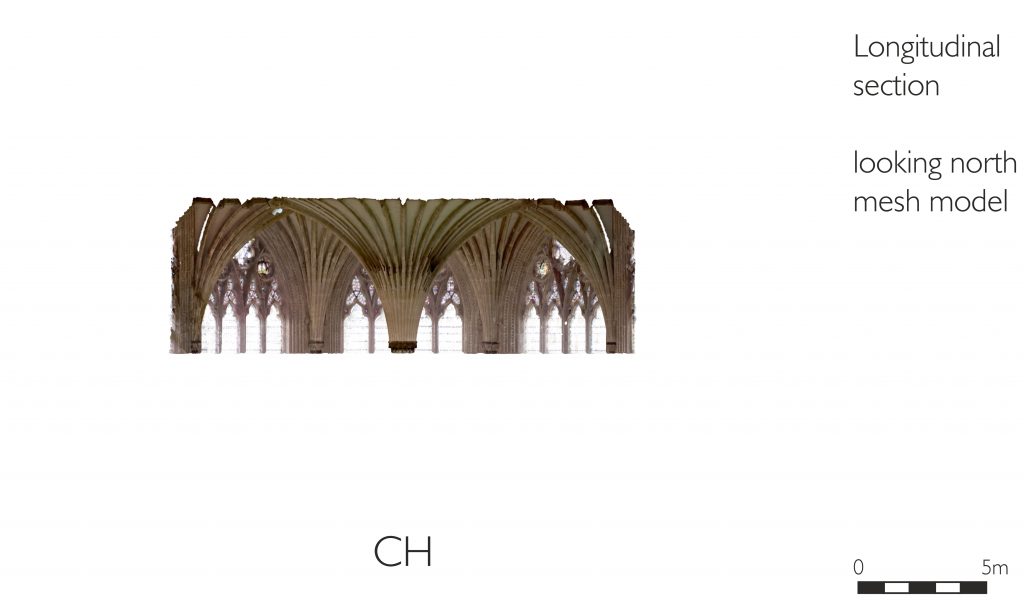
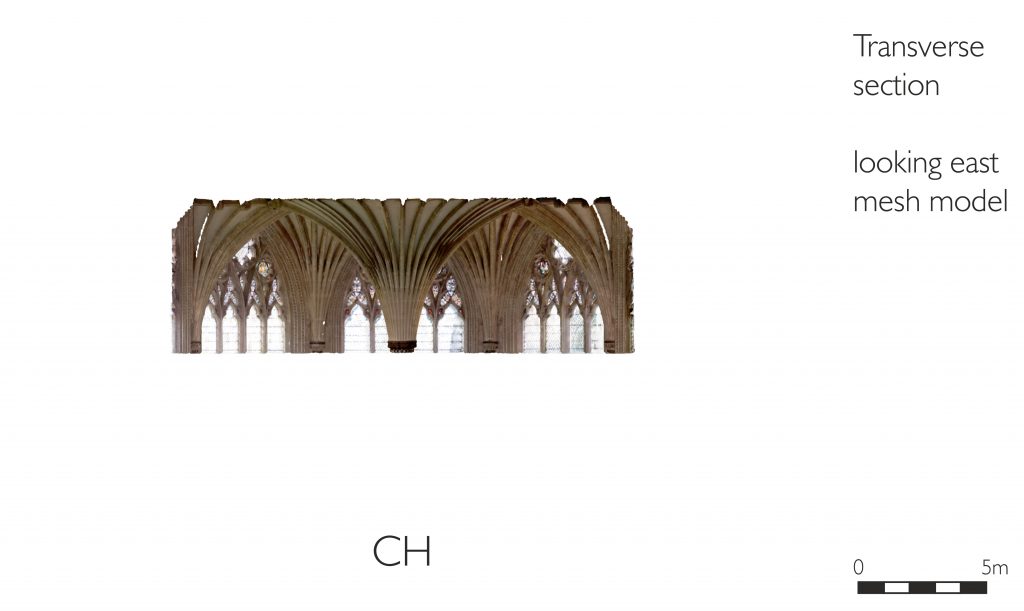
More information
The Chapter House at Wells has been variously dated by scholars, with the consensus largely settling on c. 1286-1307. Its octagonal plan is covered by a tierceron vault similar to that at Lincoln, but with a significant increase in the number of tiercerons.
Chapter House Vestibule
CHV1-CHV4 (c. 1280-86)
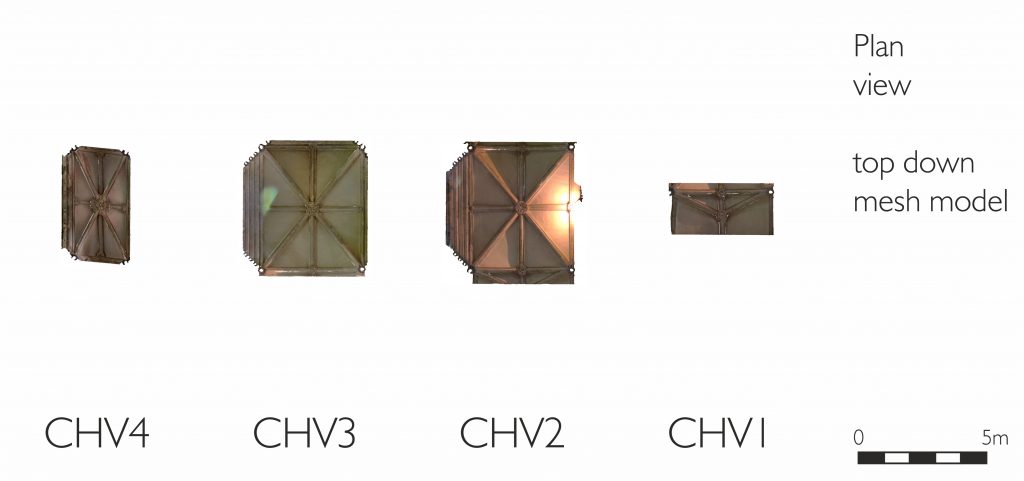
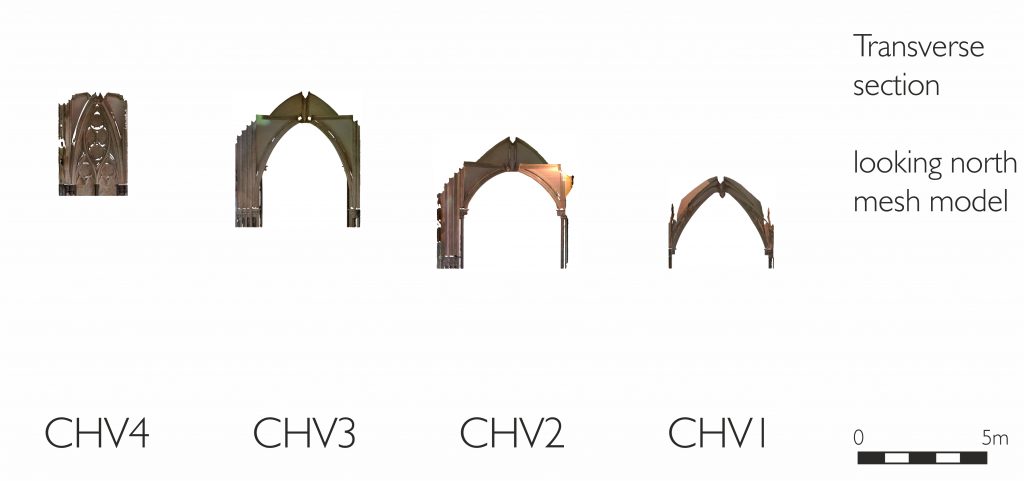
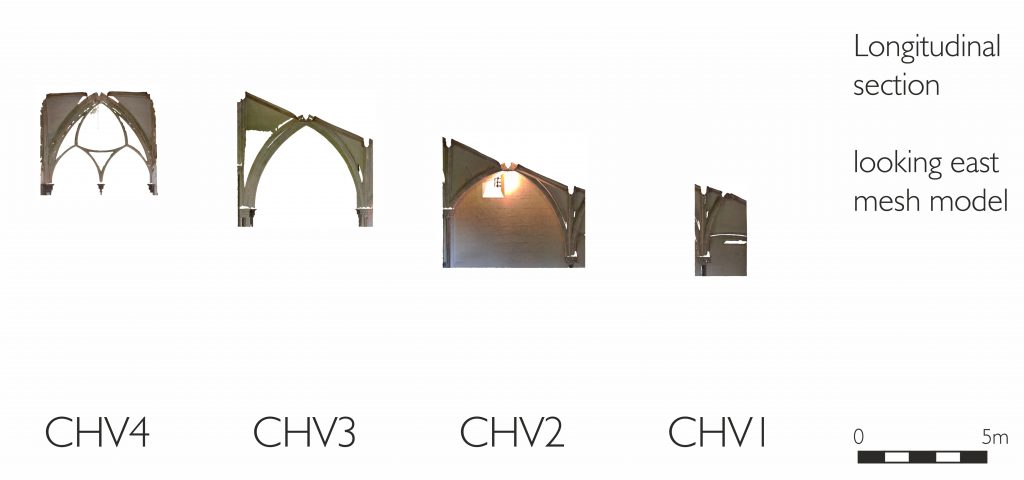
More information
The date of the Chapter House vestibule has been widely debated by scholars, with the current consensus largely settling on c. 1280-86. Its bays are vaulted using a range of different designs, including quadripartite vaulting with ridge ribs and simple tiercerons.
Wells Cathedral Tracing Floor
Tracing Floor (North Porch)
TF
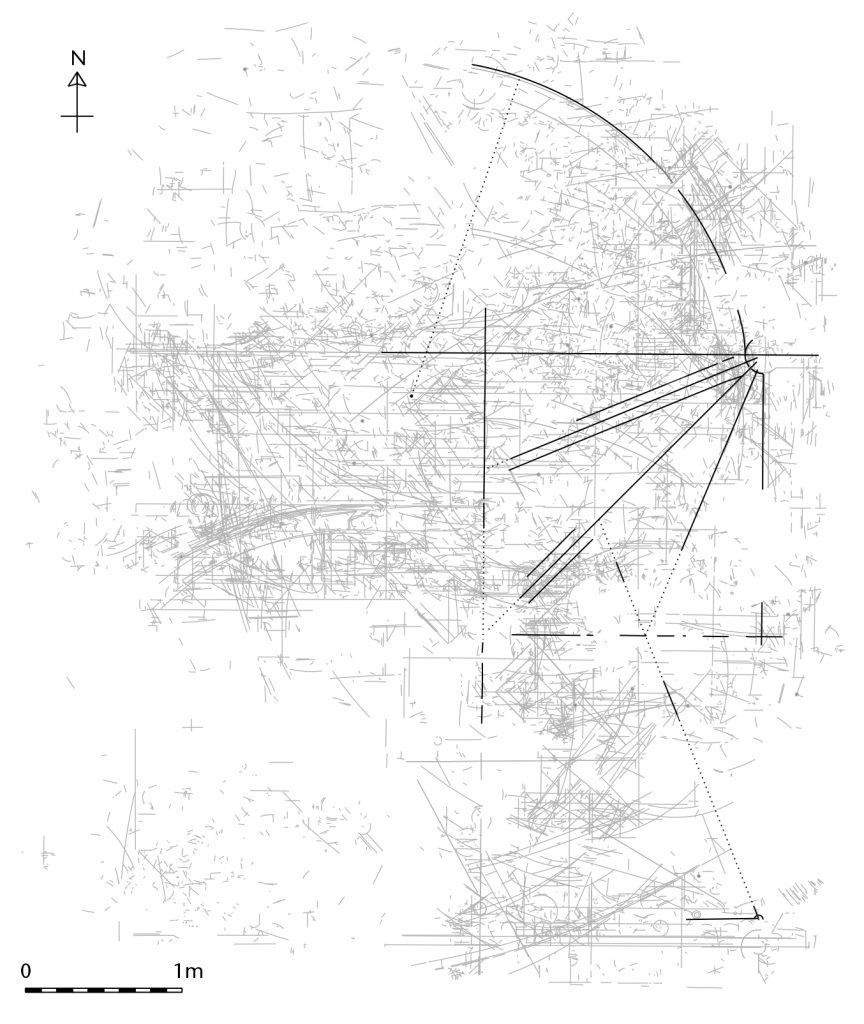
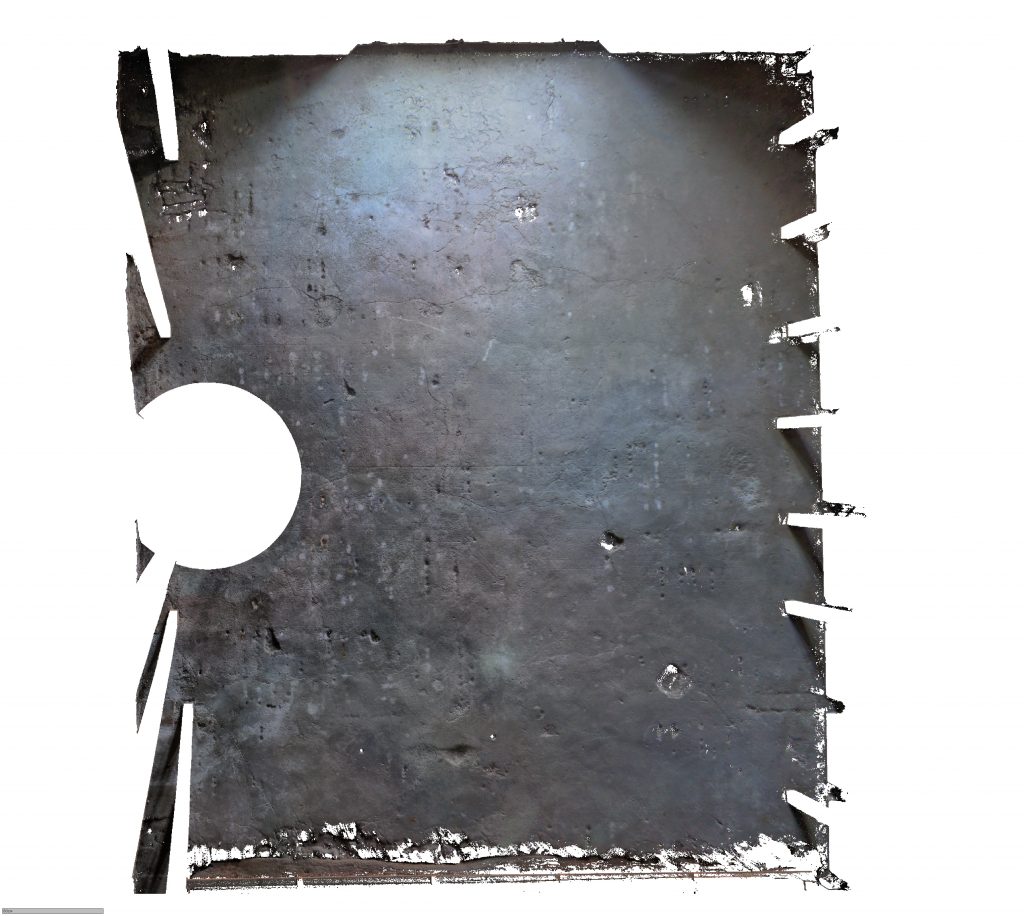
More information
The tracing floor at Wells Cathedral is situated in a small wooden roofed space above the north porch adjoining the nave. It is not known how long the floor was in use, but it was certainly in place c. 1420-33 when it was used for setting out a full scale drawing of the vault design for the east walk of the nearby cloister.
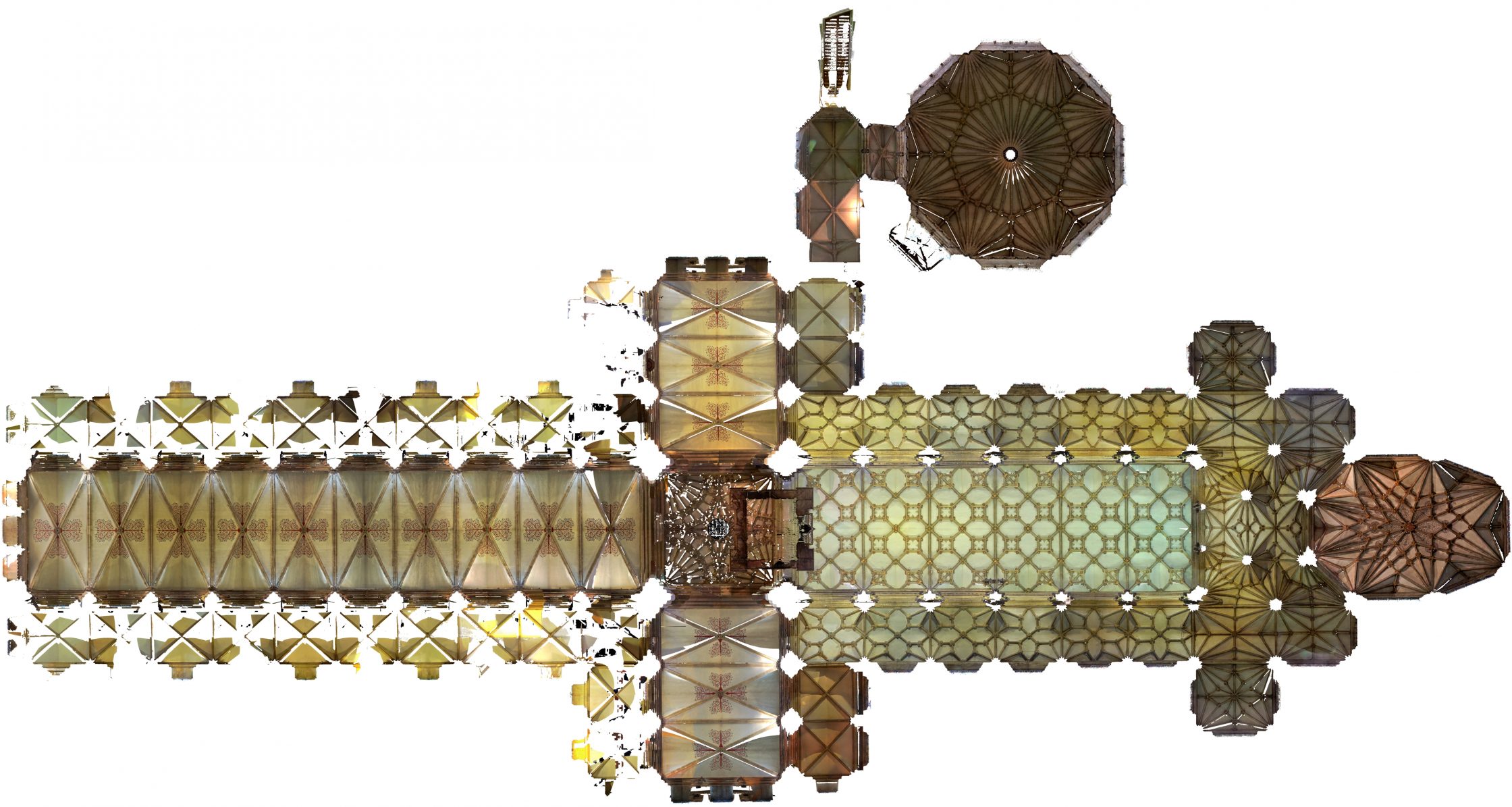
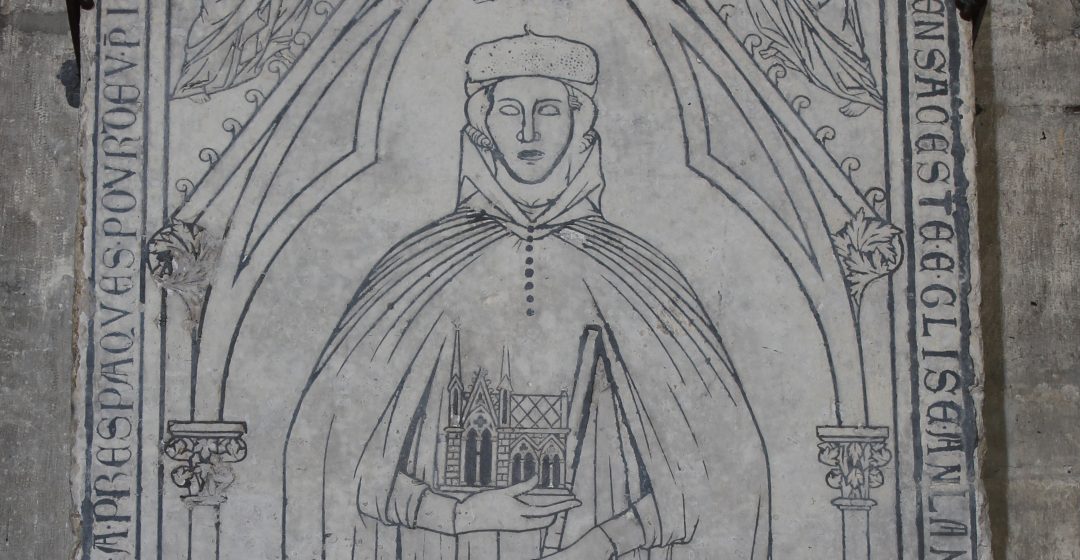
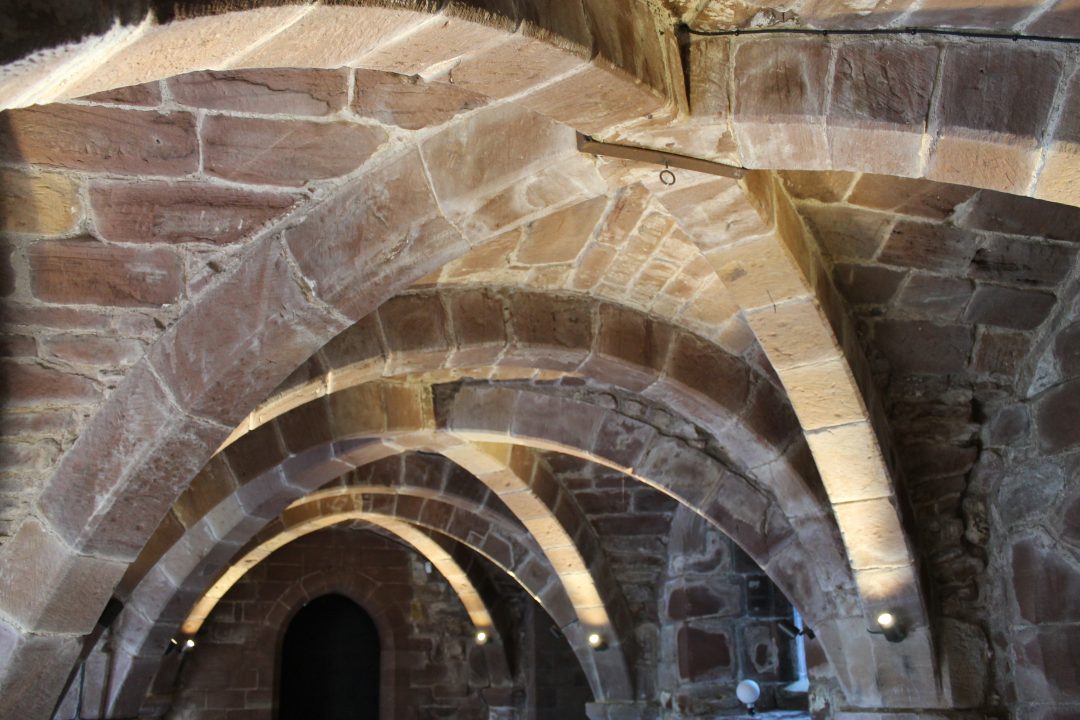
3 Comments
[…] Learn more about the tracing floor at Wells […]
[…] Find out more about the tracing floor at Wells […]
[…] and traceried compartments of its net vault have been compared to the design of the choir vaults at Wells Cathedral, though their geometry is strikingly different. In addition, the style of the figures in some of […]