According to most architectural historians, the vaults at Ottery were constructed relatively quickly during a short campaign of works extended c. 1337-42. This raises the possibility that some or all of them were designed together. Close examination of their geometry suggests that despite their differences in form, many of these vaults were designed according to a similar set of principles. Yet despite this, the design process for each vault is highly independent, suggesting that they were not devised as interdependent architectural forms. Instead, each vault was highly distinctive, their designers taking advantage of a range of different geometrical methods for setting out the patterns and curvatures of their ribs.
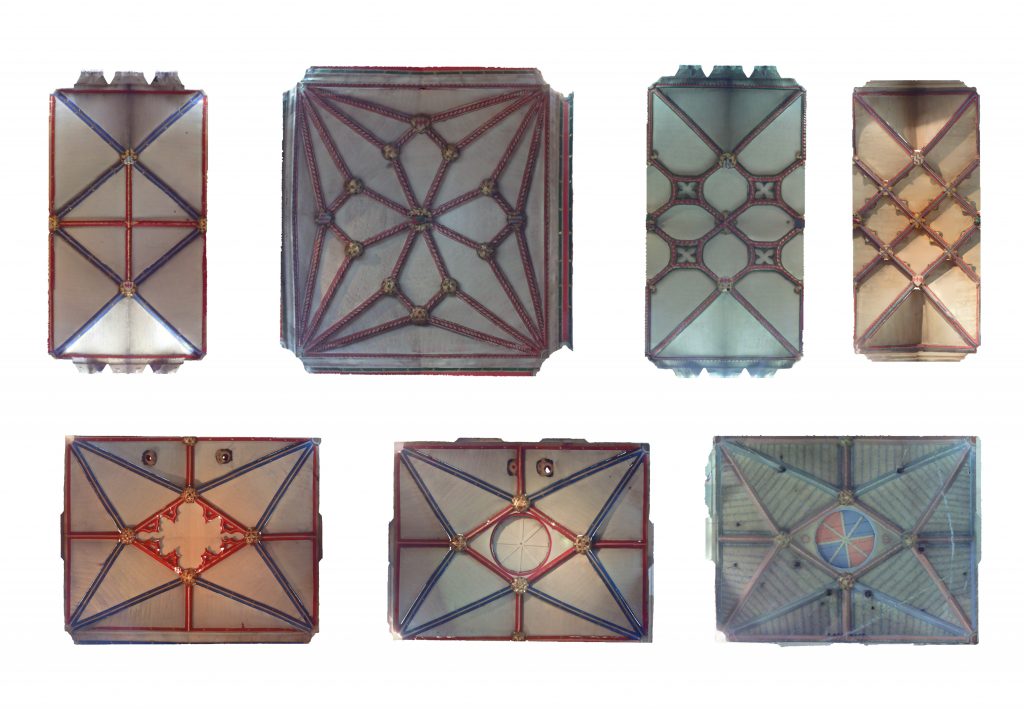
Bay plans
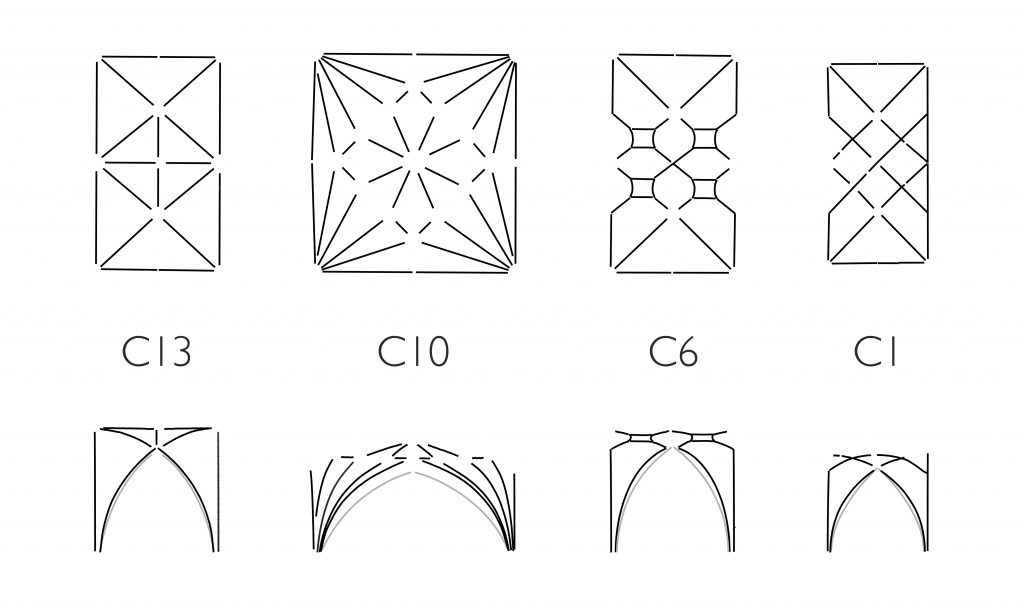
All of the vaults along the central vessel at Ottery are approximately the same width, though the length varied considerably from bay to bay. The exception to this was the vault of the Lady Chapel, the design of which was largely independent from the architecture of the main body of the church. Whilst the plan of the Lady Chapel appears to have been set out using 2:1 modular proportions, this is not the case for the remaining bays of the central vessel. The closest match for the nave and choir vaults is a 1:√3 ratio, but even this is only approximate and likely to be coincidental.
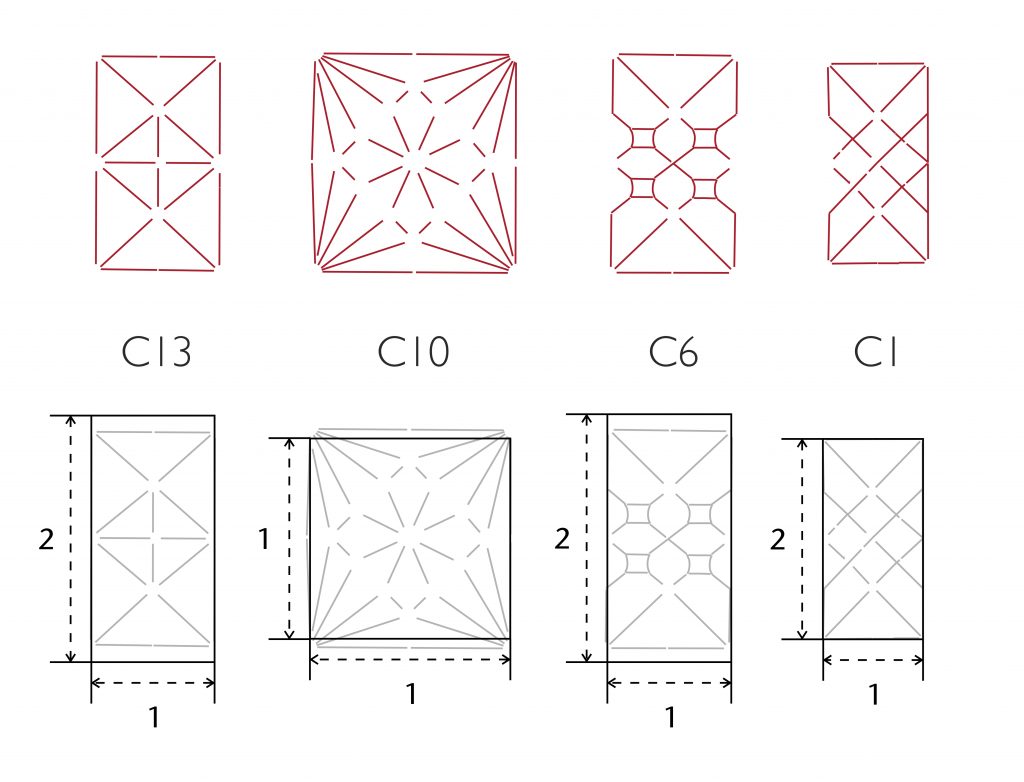
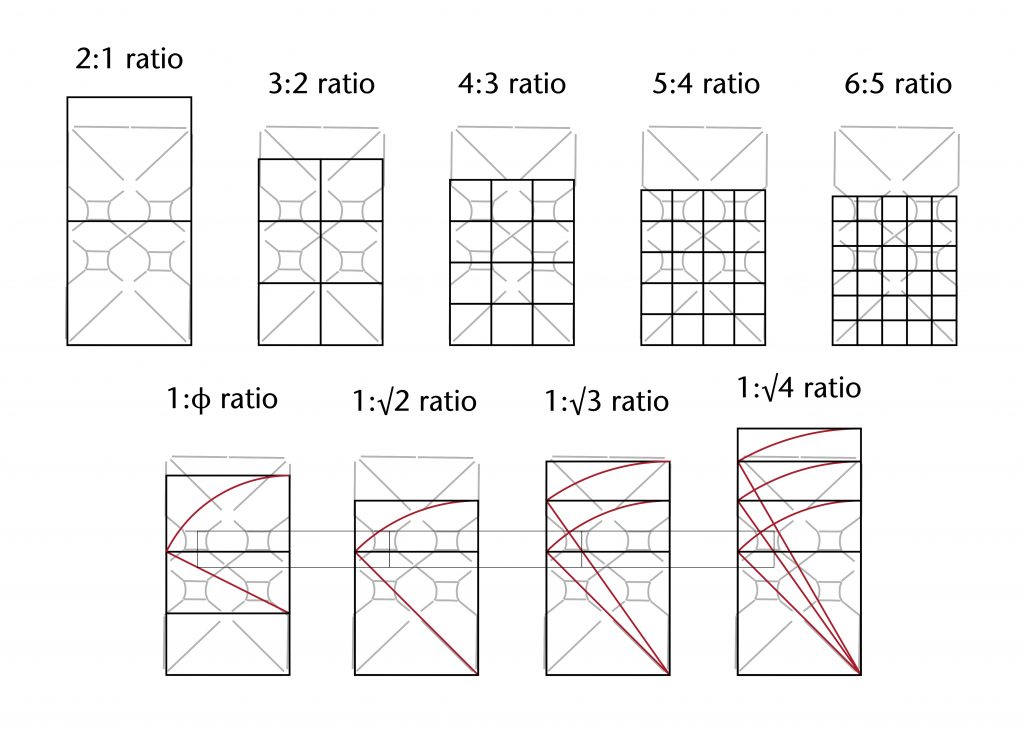
The dimensions of the bays were probably fixed to a certain extent by those of the existing fabric. The retention of the windows and outer walls of the choir aisles would certainly have defined the longitudinal divisions of the bays in the central vessel, and the foundations beneath are likely to have had a similar effect on their width. The same is true to an even greater extent for the transept, where the retention of the original walls effectively defined the possible dimensions of the bay. Through a combination of these two dimensions, the plan of the crossing would have been derived automatically, producing a vault which was slightly less than square.
Vault plans
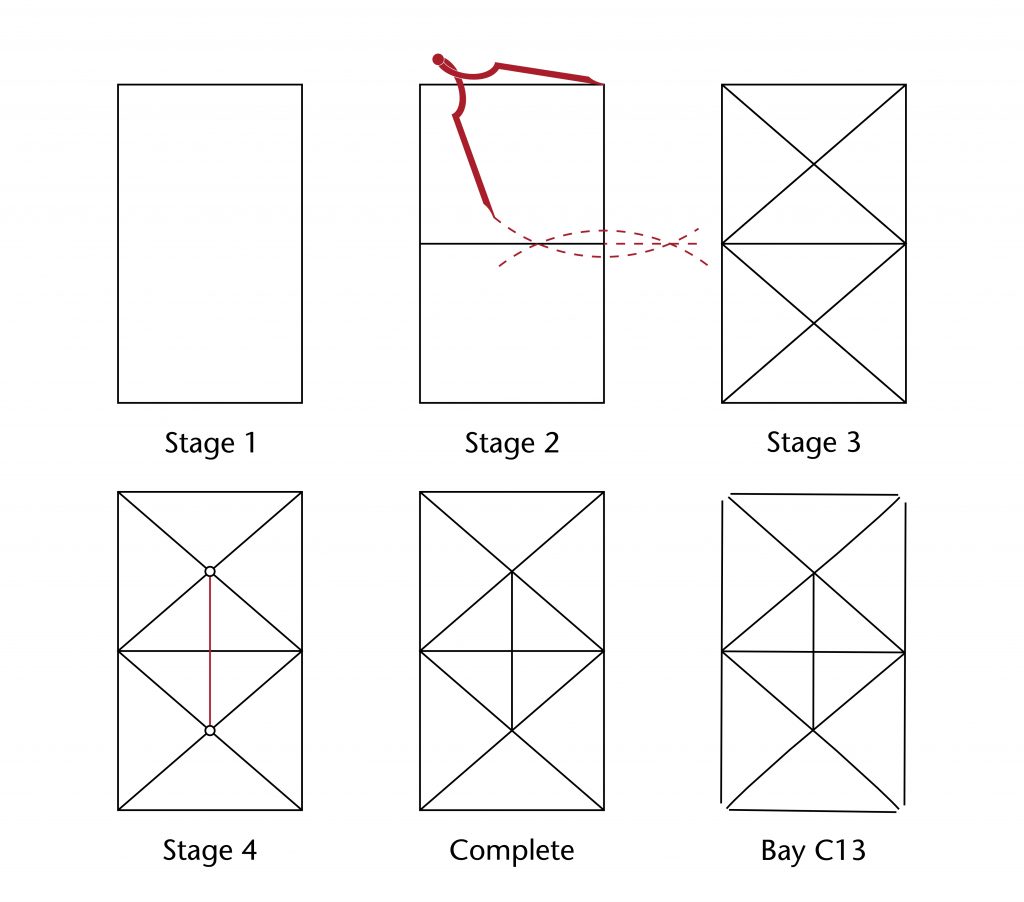
The most straightforward vault design in the central vessel at Ottery was that in the nave. Its plan could be split using a perpendicular bisector, providing the longitudinal ridge rib for the bays. Each resulting half could then be subdivided using crossed diagonals. These not only defined the tiercerons and liernes, but also would have allowed the designer to locate the transverse ridge rib. The result was a simple design in which diagonal tiercerons were used to form a central rhombus of liernes, subdivided by crossing ridge ribs.
Whilst the plan of the Lady Chapel is extremely difficult to interpret due to the many irregularities in its ribs, it seems likely that similar design principles were adopted to those in the nave. The bay was once again split in two and crossed diagonals were used for each half, defining both the tiercerons and a central rhombus of liernes. The diagonals could then be used to divide the plan into quarters along its transverse side, providing the start and end points for a further diagonal cross in the centre of the bay. The result was a pattern of criss-crossing liernes which extended continuously down the length of the Lady Chapel, entirely uninterrupted by ridge ribs.
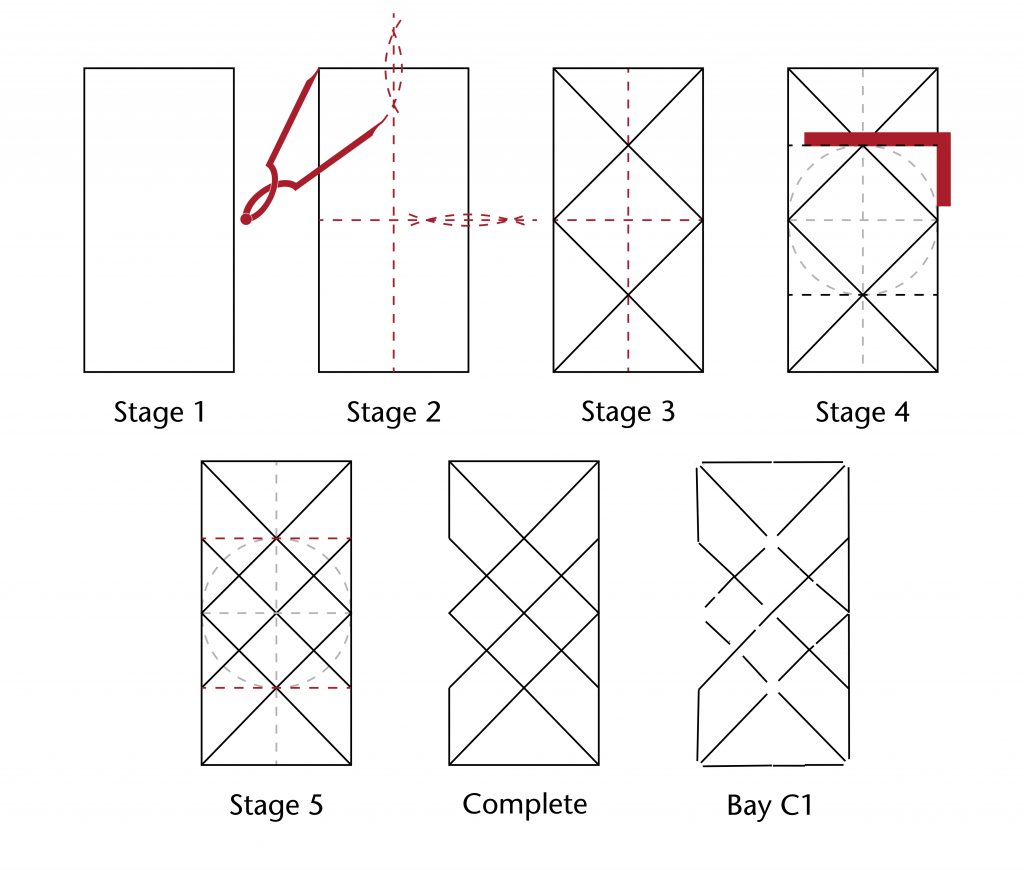
 Diagram of hypothesised step-by-step design process for the Lady Chapel vault at Ottery St Mary
Diagram of hypothesised step-by-step design process for the Lady Chapel vault at Ottery St MaryThe absence of ridge ribs was also a feature of the vault in the choir. Whilst its design shows several visual similarities to the vaults of the nave and Lady Chapel, its layout is far more complex geometrically, relying on a set of proportions derived from the inner circle starcut. Once the sides of the bay had been bisected, a circle would be drawn across its width centred on the middle of the vault. This would be used to draw a partial inner circle starcut, including the diagonals of the bay and lines connecting the corners to the east and west midpoints of the circle. The intersections between these lines would be used to draw further lines perpendicular to the transverse side, providing a meeting point for the tiercerons and setting up the proportional framework for the centre of the bay.
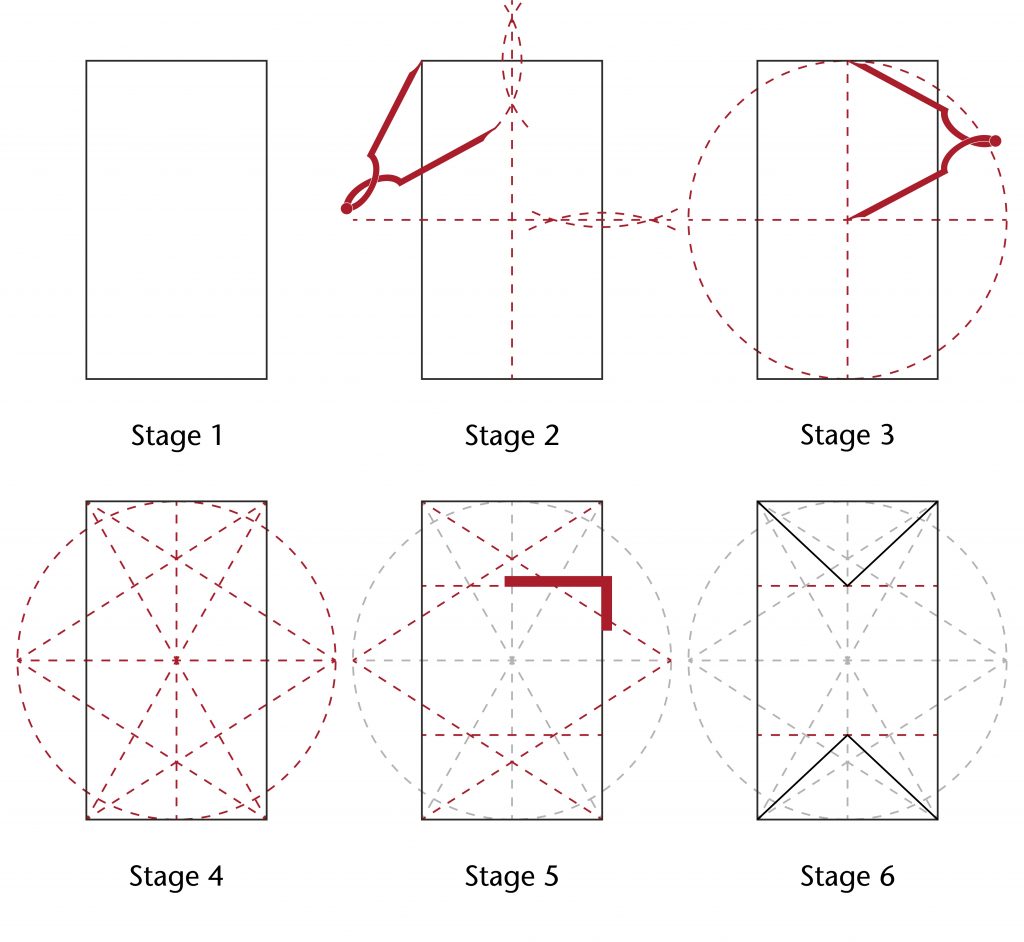
The central part of the plan was formed by a set of crossed diagonals similar to those in the Lady Chapel. However, at the centre of each of these diagonal crosses is a rectangular figure with concave sides, its interior filled with cusped blind tracery:
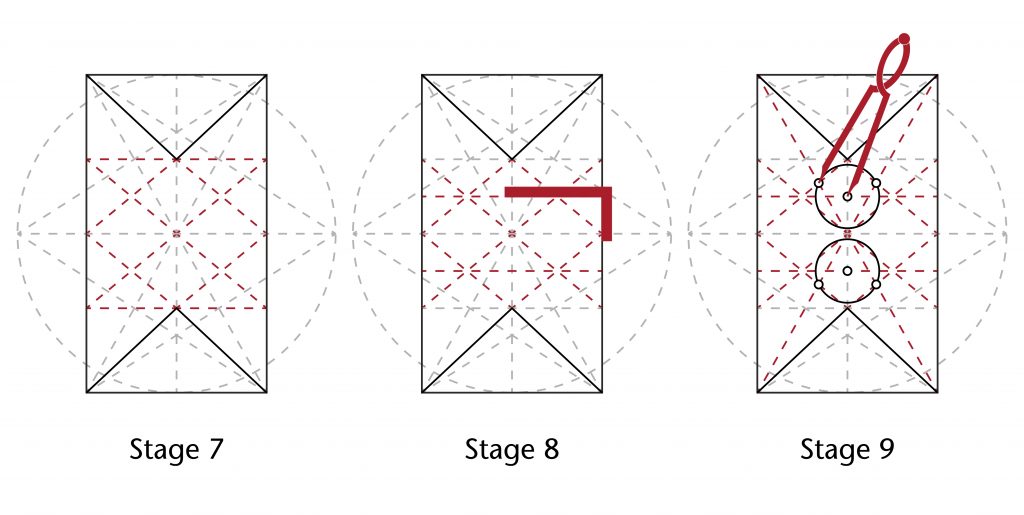
It is not clear how the geometry of these figures was set out. The radius of the transverse sides may have been defined using the intersections between the diagonals of the vault and the central crosses, but the longitudinal sides incorporate both curved and straight elements, requiring a far more complex design method to lay them out. We tested a variety of possibilities, the closest match involving a convoluted series of circles using the same radius. However, this hypothesis remains inconclusive, as there is still a noticeable disparity between the predicted lines of the design process and the traced lines of the recorded data.
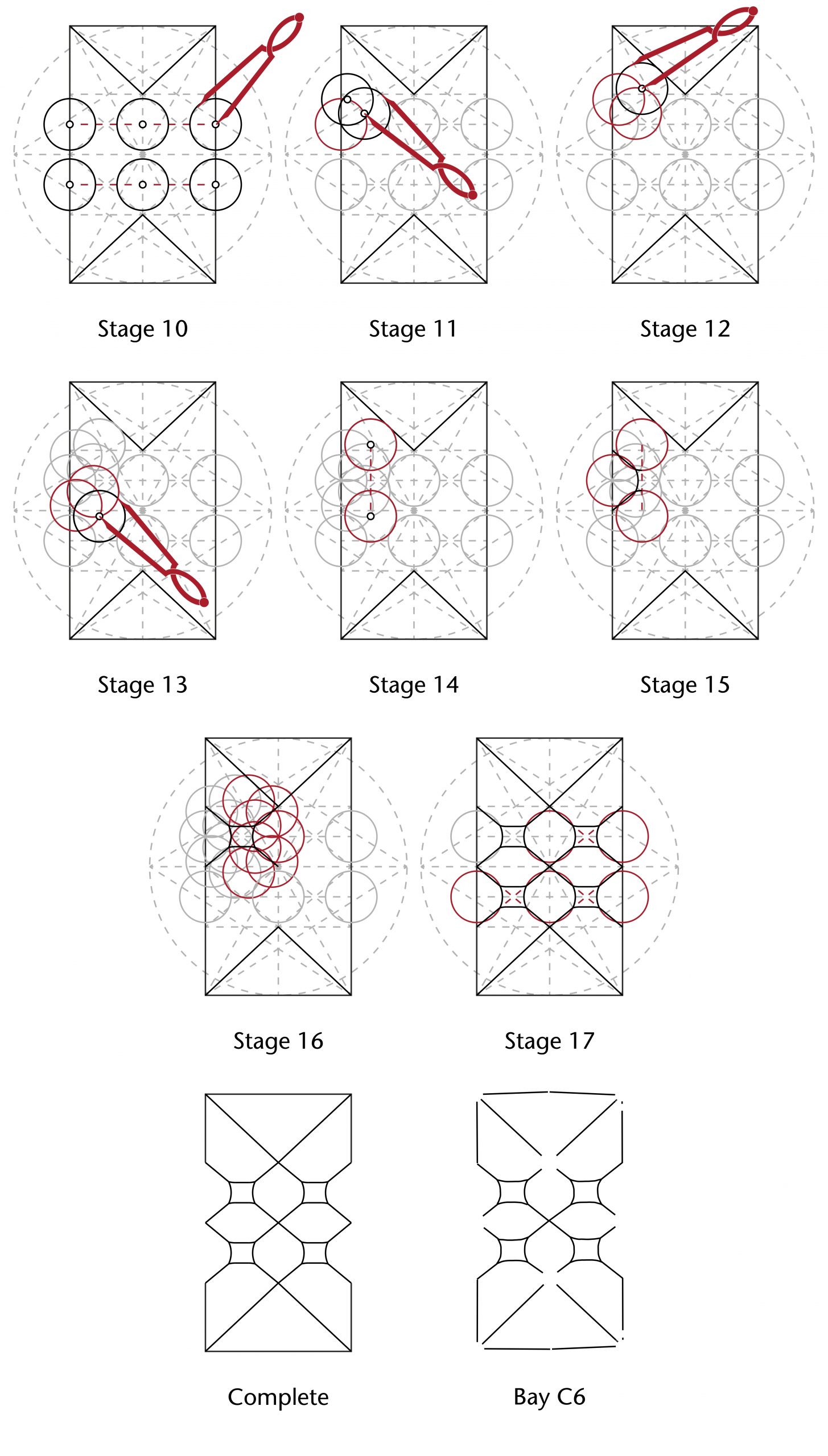
Despite the differences between the vaults at Ottery St Mary, there were still a number of common features that were repeated throughout their designs. All of the plans consisted of an outer set of tiercerons used to frame an inner set of liernes based on crossed diagonals. There was also a reduced emphasis on divisions between the bays of the vault, with both choir and Lady Chapel being treated as continuous units without ridge ribs or full transverse arches.
Rib curvatures
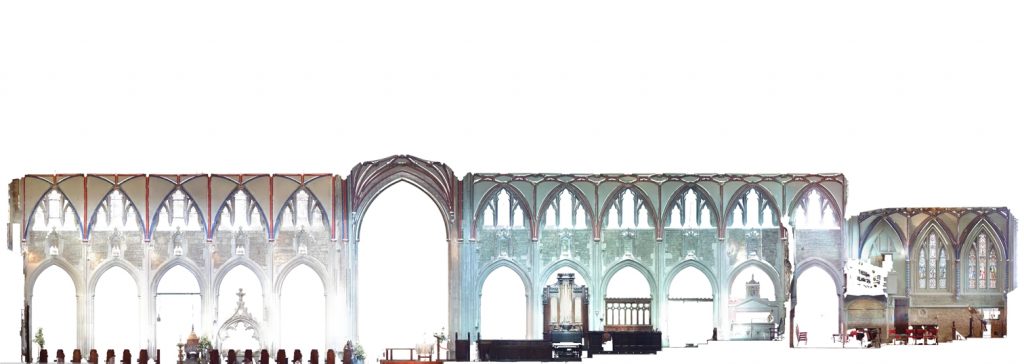
When studying the measurements from our laser scan data, it quickly became apparent that the apex height of the vault was similar throughout the length of the nave and choir (~3.39m), though it was on average slightly higher in the nave (3.41m as opposed to 3.36m). This appears to have been set by the height of the east and west windows. The springing points for the ribs were located at the level of the impost, with none of the stilting found in other vaults such as the choir at Wells. A further fixed point was provided by the apex height of the clerestorey on the north and south sides, which was markedly lower than that provided by the east and west windows.
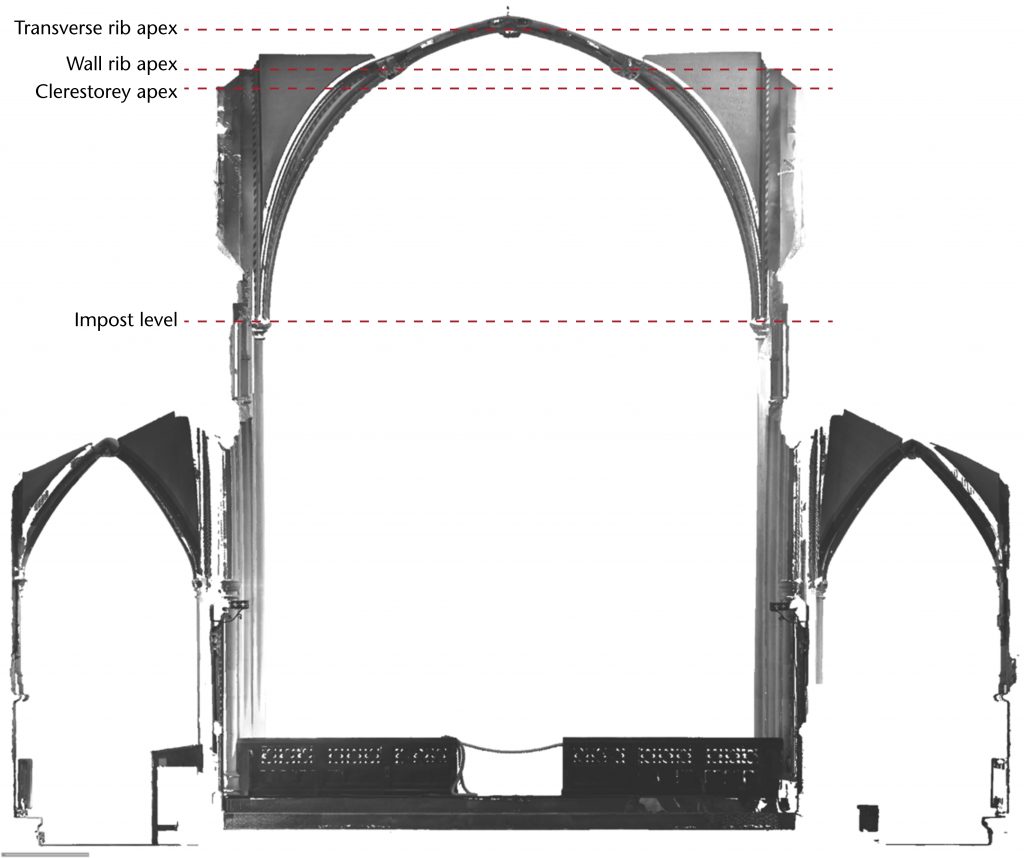
Whilst the height of the longitudinal tunnel was therefore fairly consistent between the nave and the choir, this was not the case for the transverse tunnels. In the choir the ridge line of the vault is horizontal, whereas in the nave it slants downwards towards the centre of the vault. This is because the apex height of the tiercerons is significantly lower than in the choir, suggesting that there was a fundamental difference in the way that they were constructed geometrically.
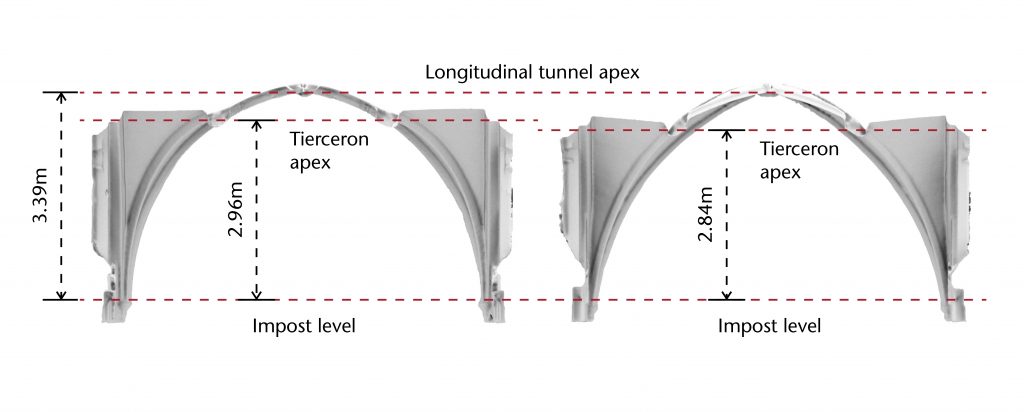
In the choir at Ottery, a variety of different methods were used to construct the ribs. The longitudinal ribs could have been constructed using the chord method, as the apex height was defined at the outset and the centre of the arc was positioned at approximately the level of the impost (average 0.03m). The same method was probably used for the transverse arches, though the recorded centres were on average slightly higher (average 0.11m). Though this was slightly outside the range of our tolerances, comparative testing using parametric modelling produced a fairly close match between the predicted (average 3.40m) and recorded (average 3.49m) radii of the transverse ribs.
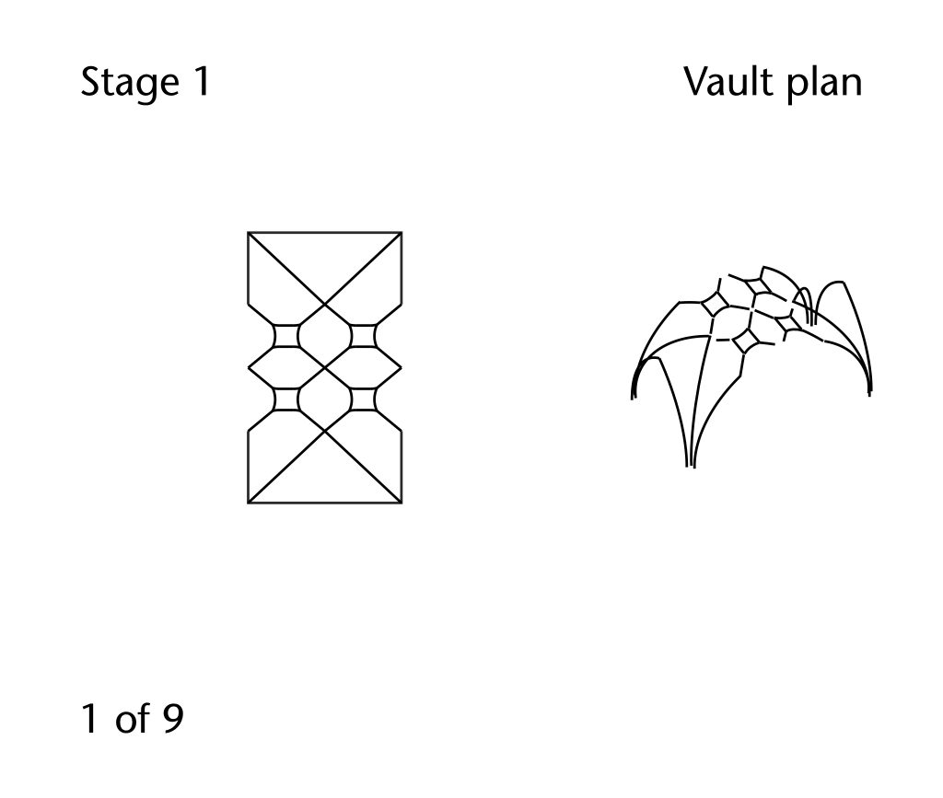
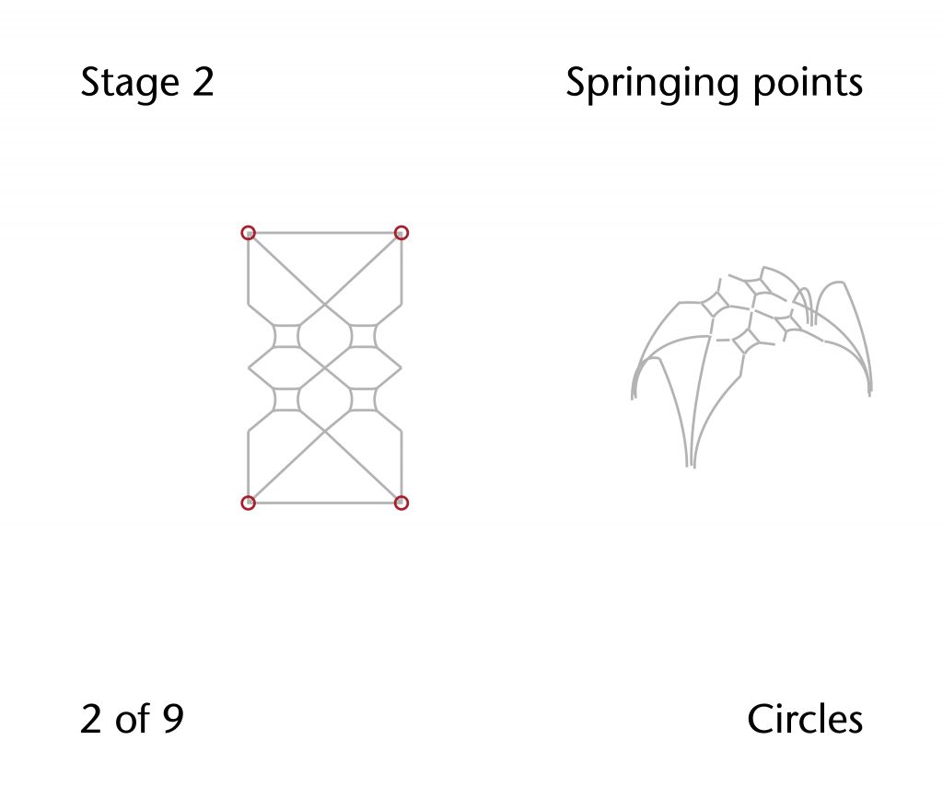
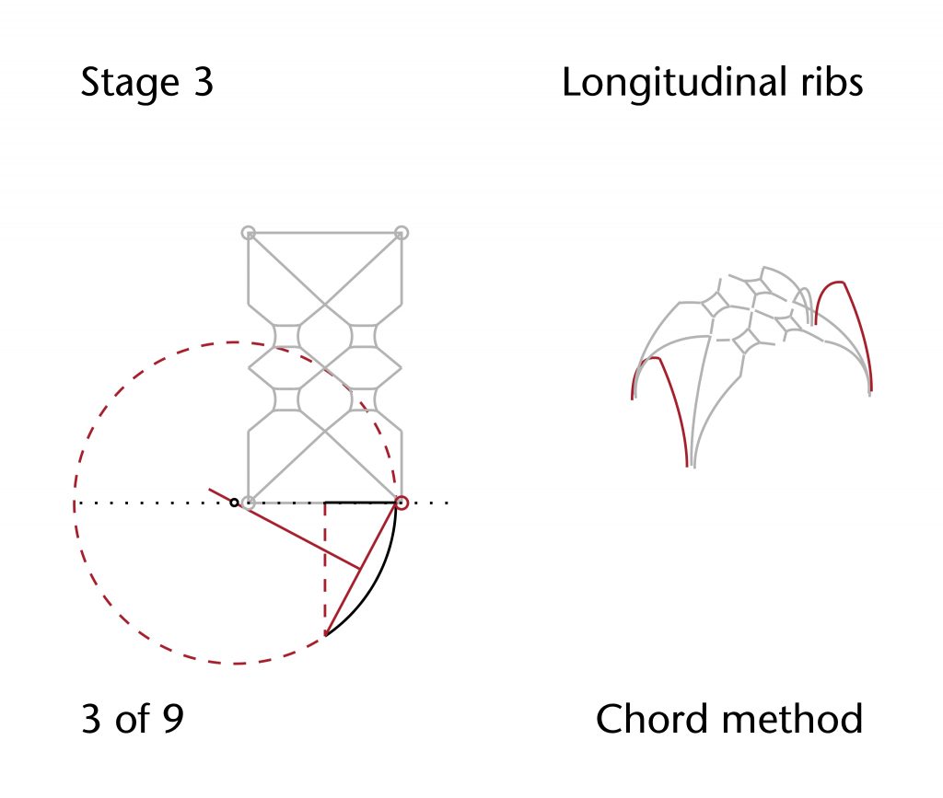
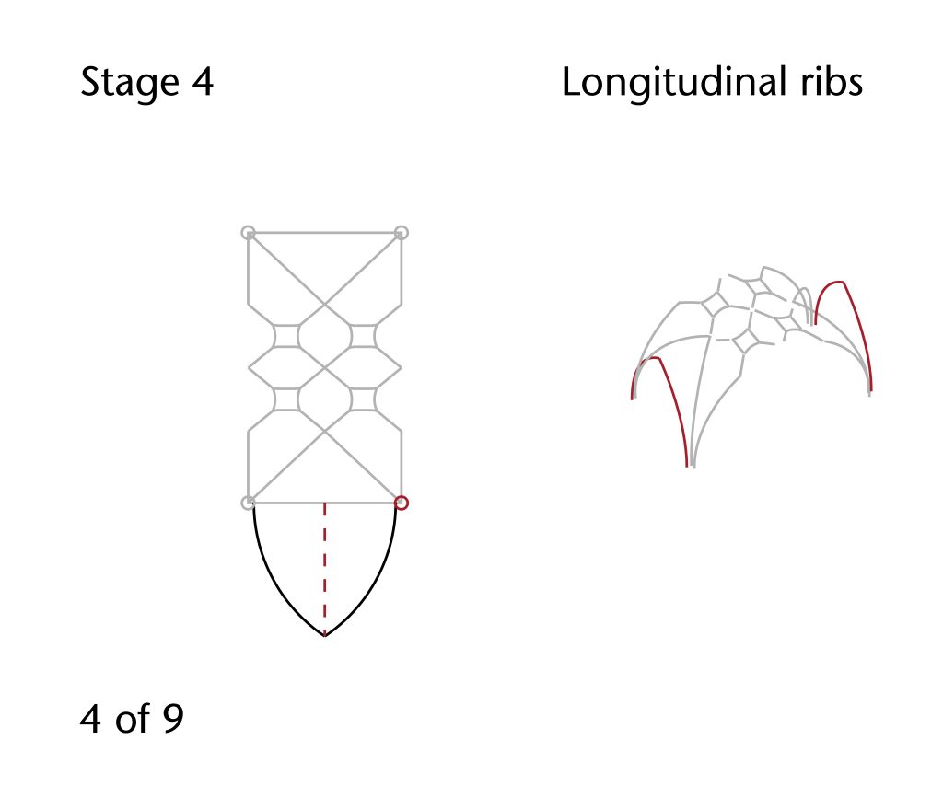
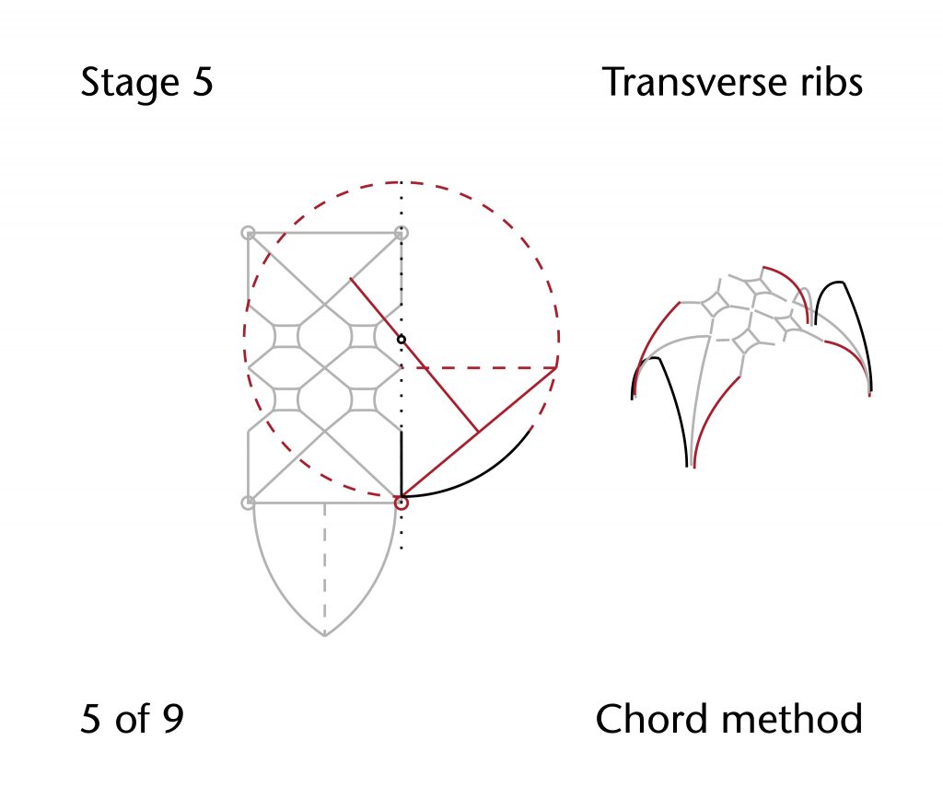
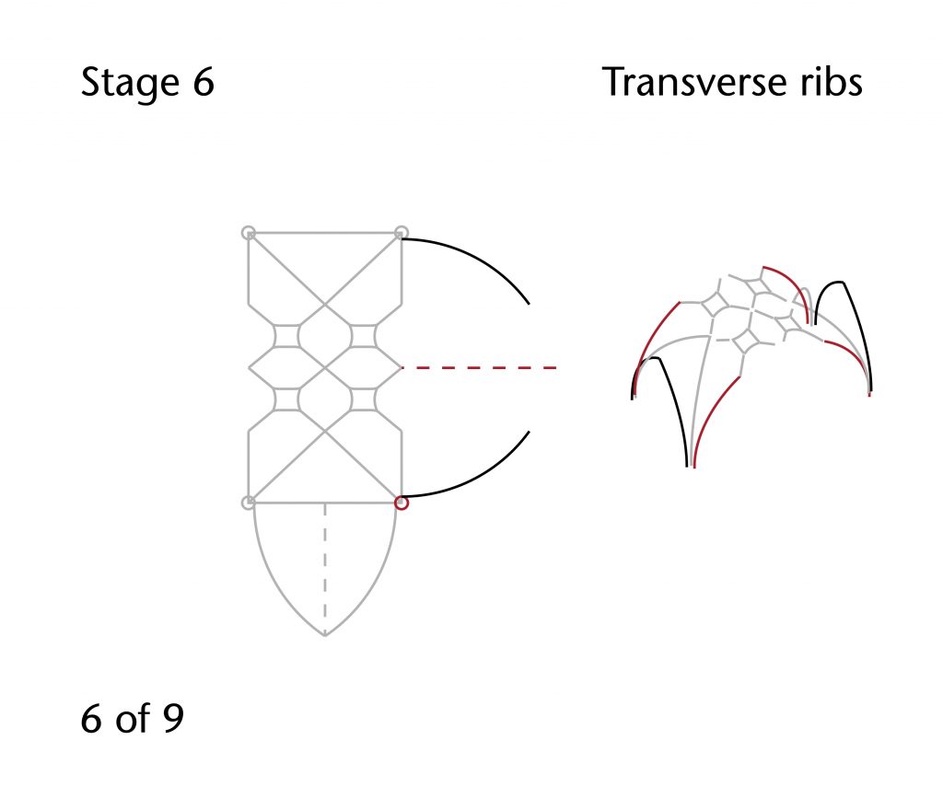
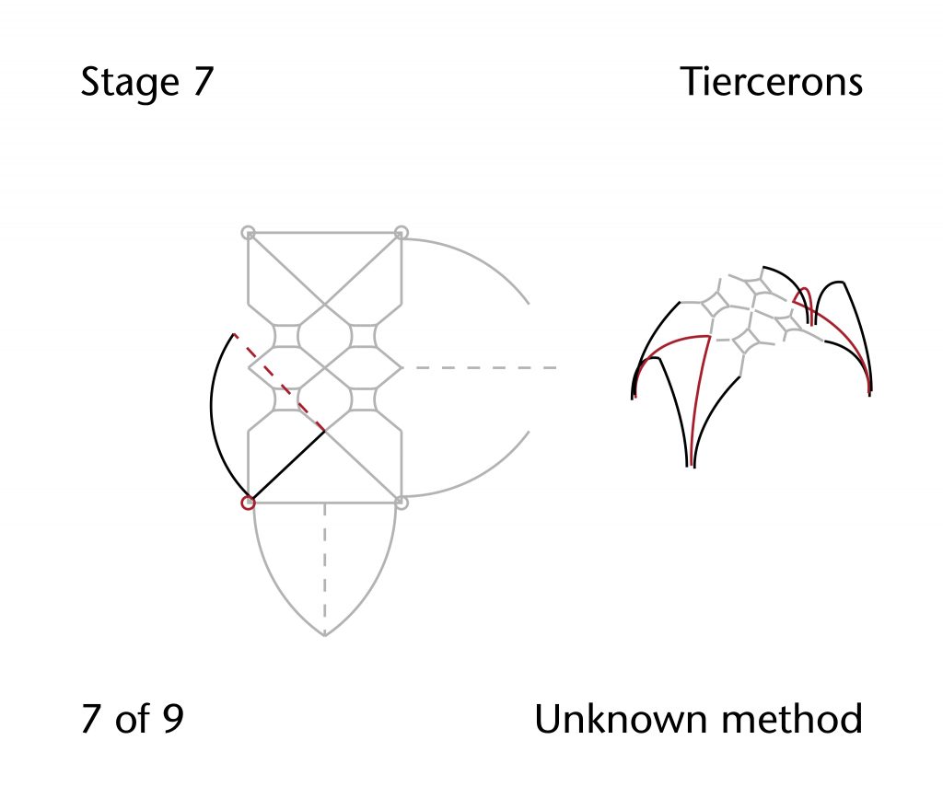
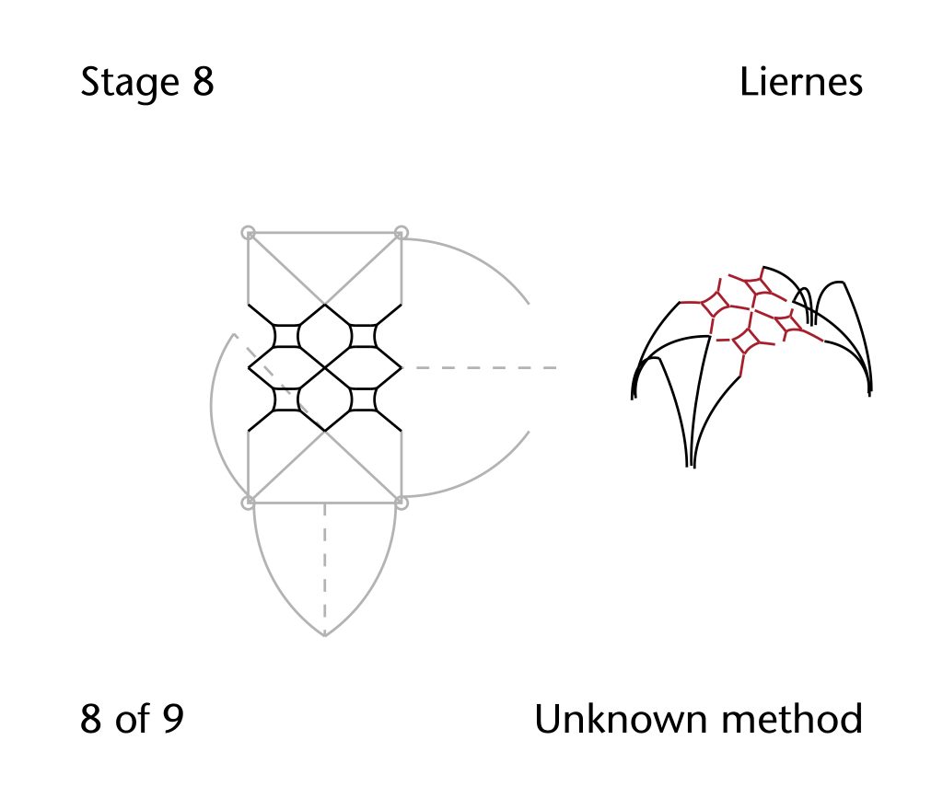
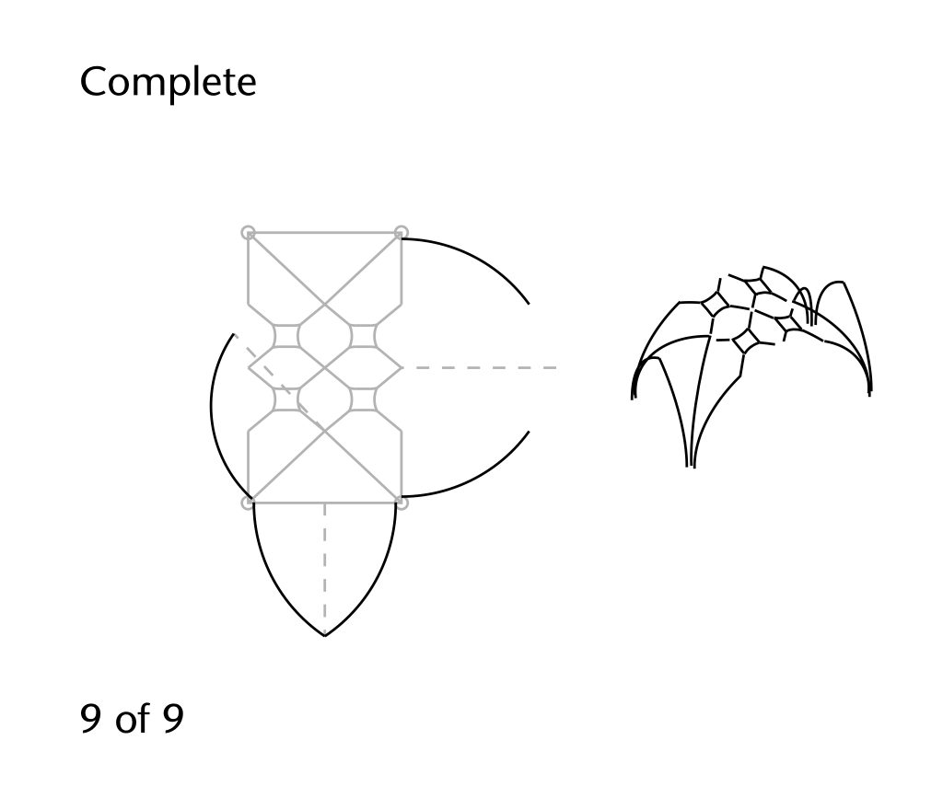
It is not entirely clear exactly how the curvature of the tiercerons was determined. As the transverse tunnels are roughly horizontal, it is likely that the apex height s was worked out using the tunnel method. The centre of the arc was higher than the impost level (+0.30m), which would normally suggest either that the radius was fixed in advance or the two chord method was used. As the radius (average 2.38m) does not occur in any other rib within the vaults at Ottery, it is therefore likely that some variation on the two chord method was employed. The remaining liernes were then filled in as necessary, completing the design of the vault.
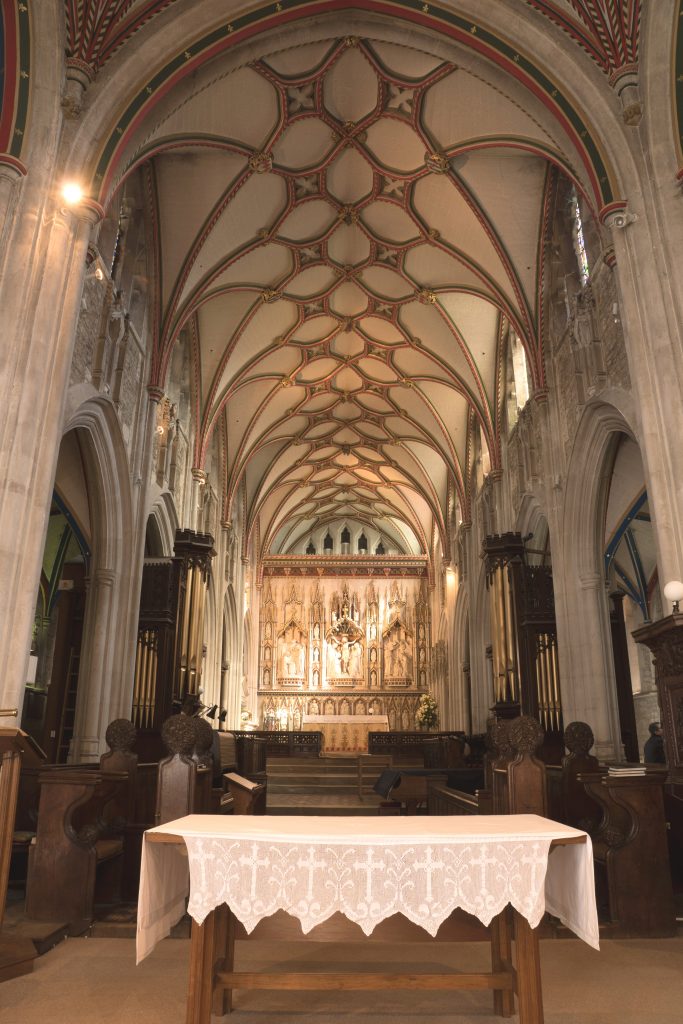
In the nave, the longitudinal arches were probably set out using same chord method as was used in the choir. Whilst the simplest approach for the transverse ribs would have been to transfer the radius from the transverse arches in the choir (3.37m), this was not the method used by the masons. Instead, the recorded radius (average 4.20m) was far closer to that of the nave tiercerons (average 4.36m), suggesting that these could have been the generating ribs for both curvatures.
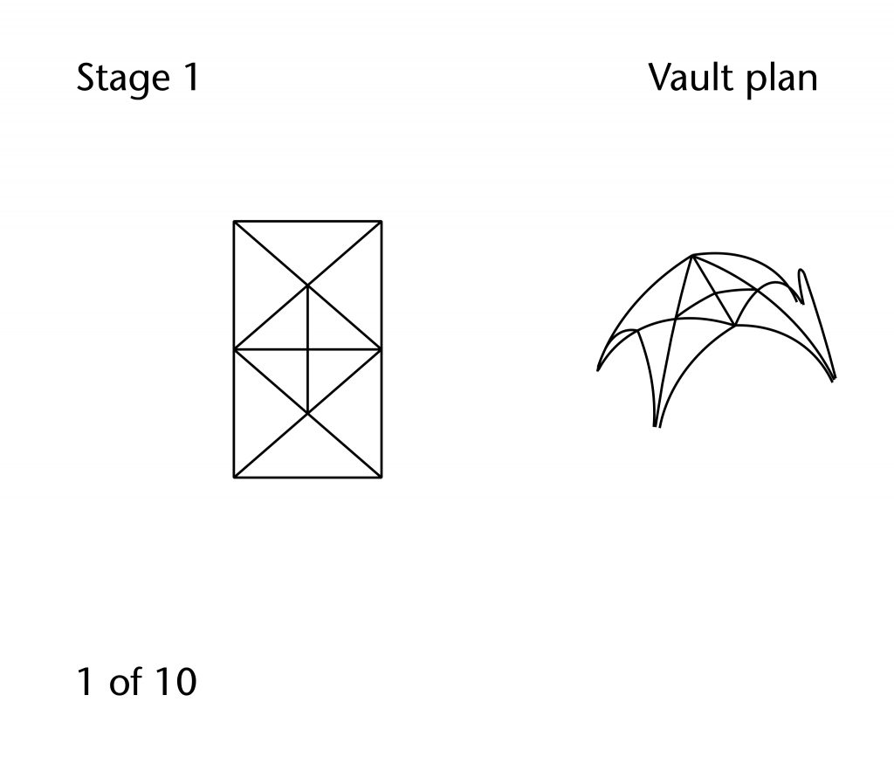
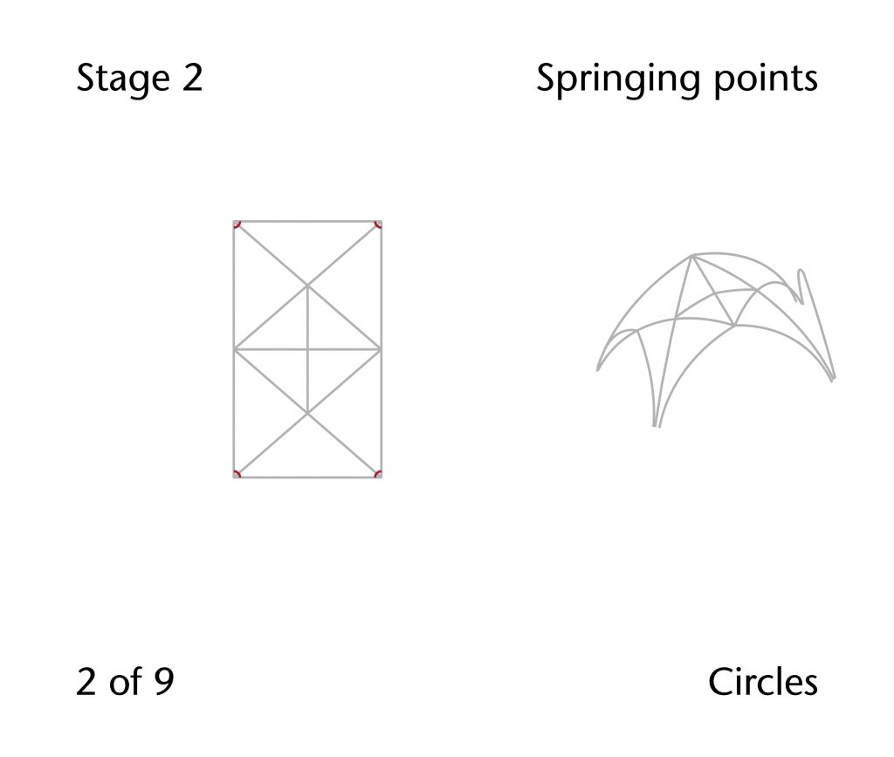
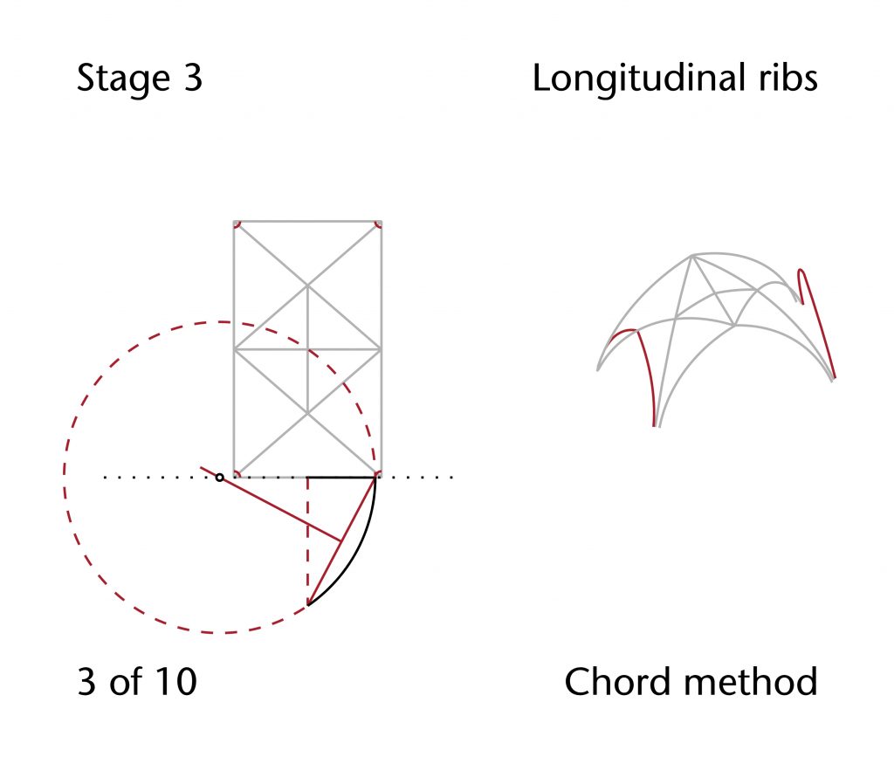
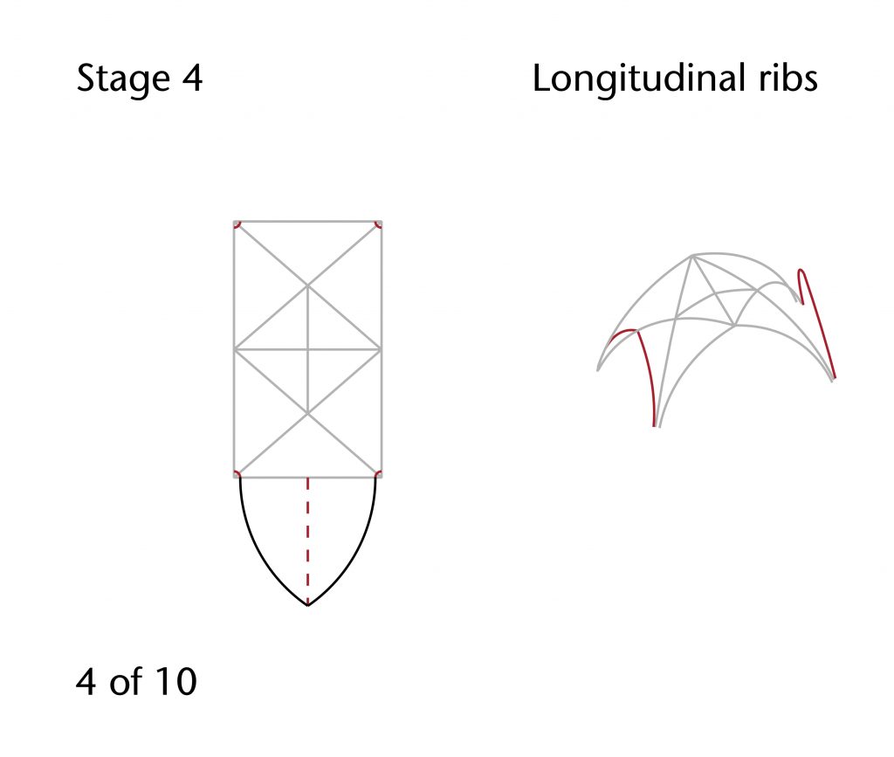
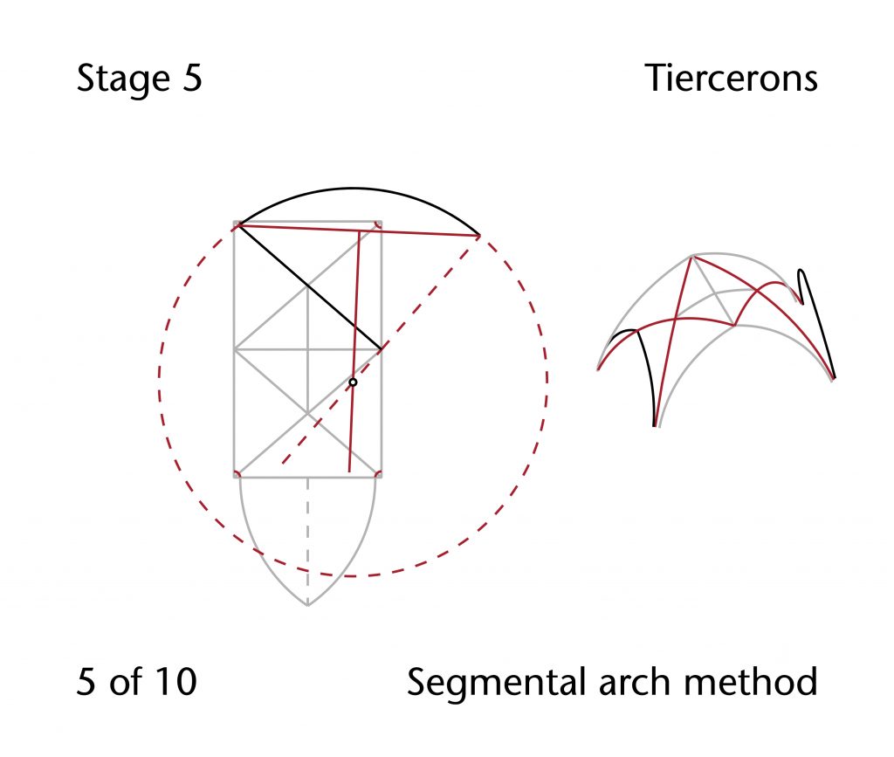
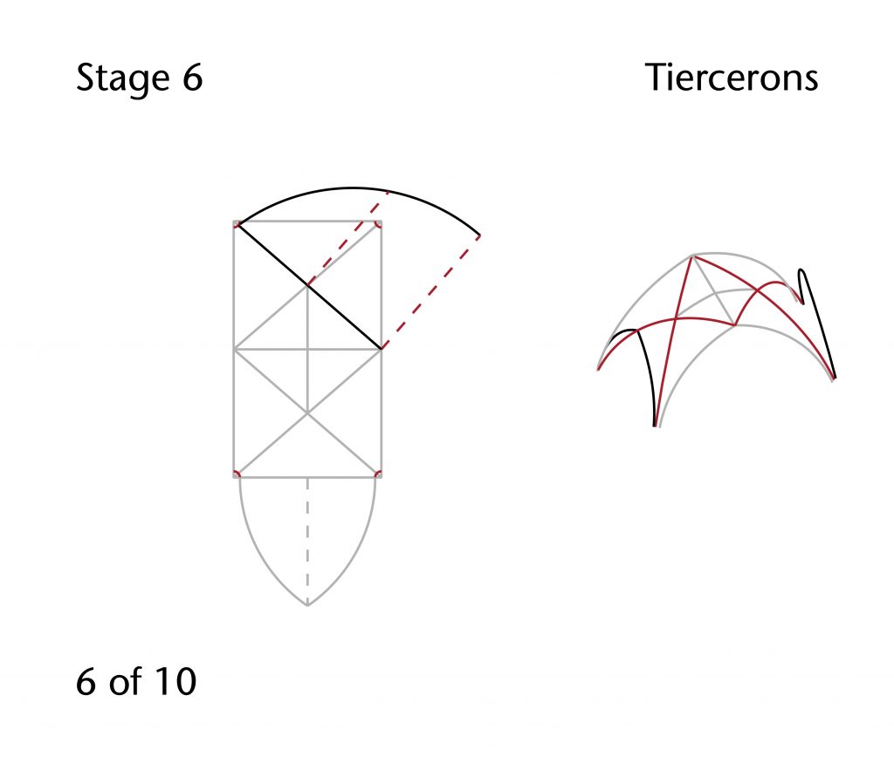
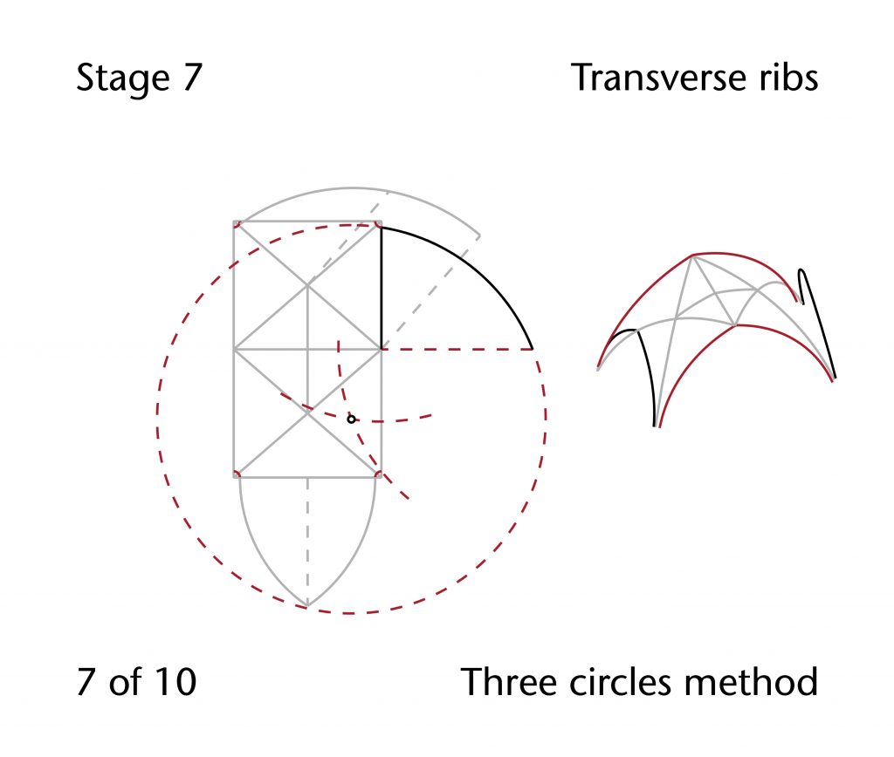
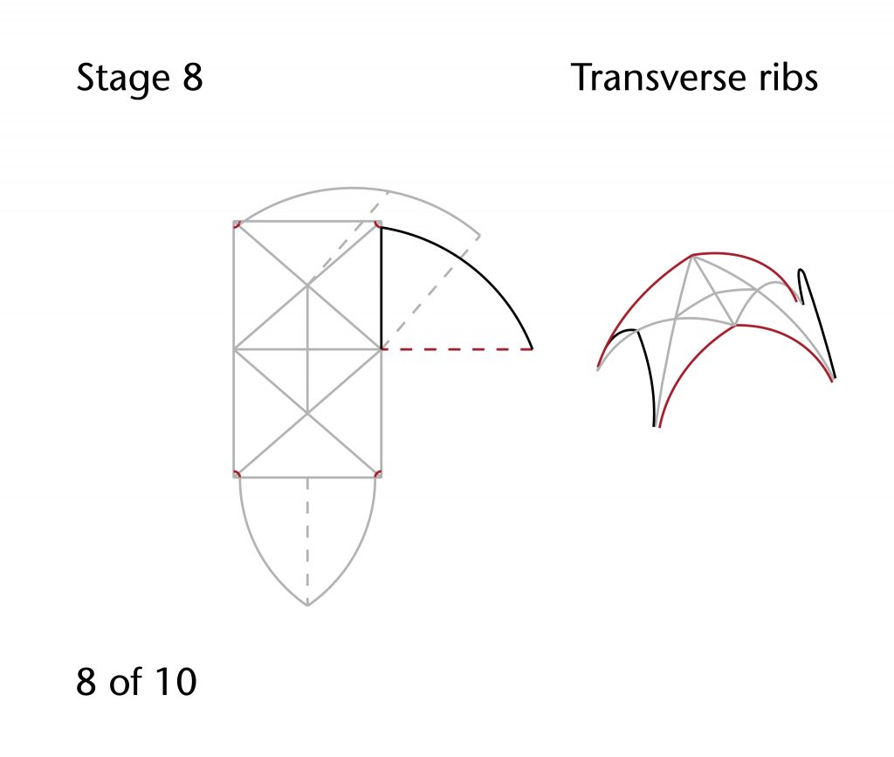
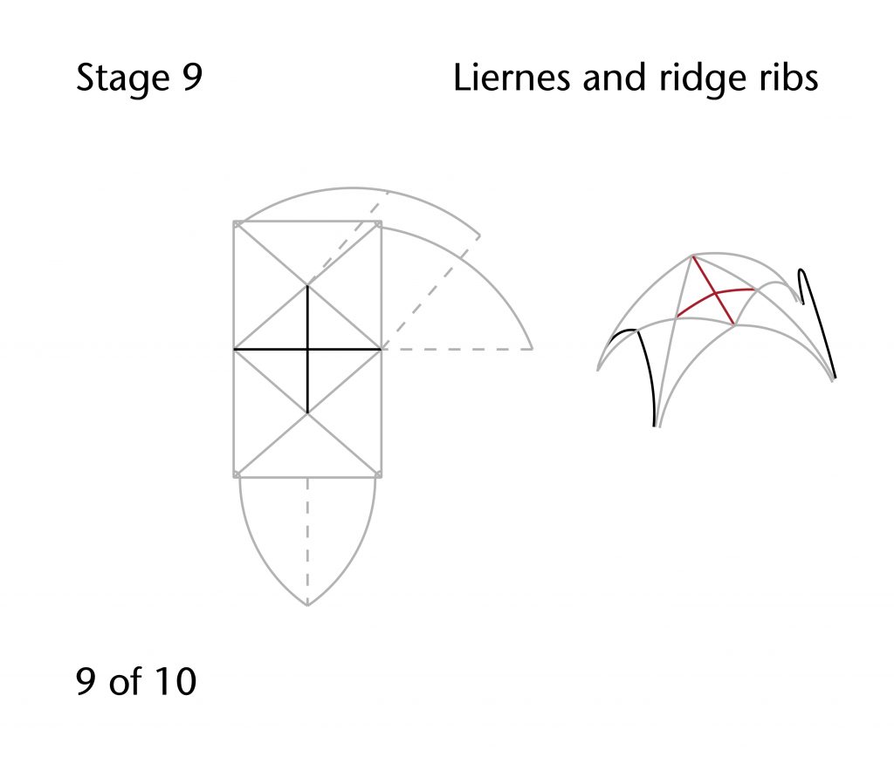
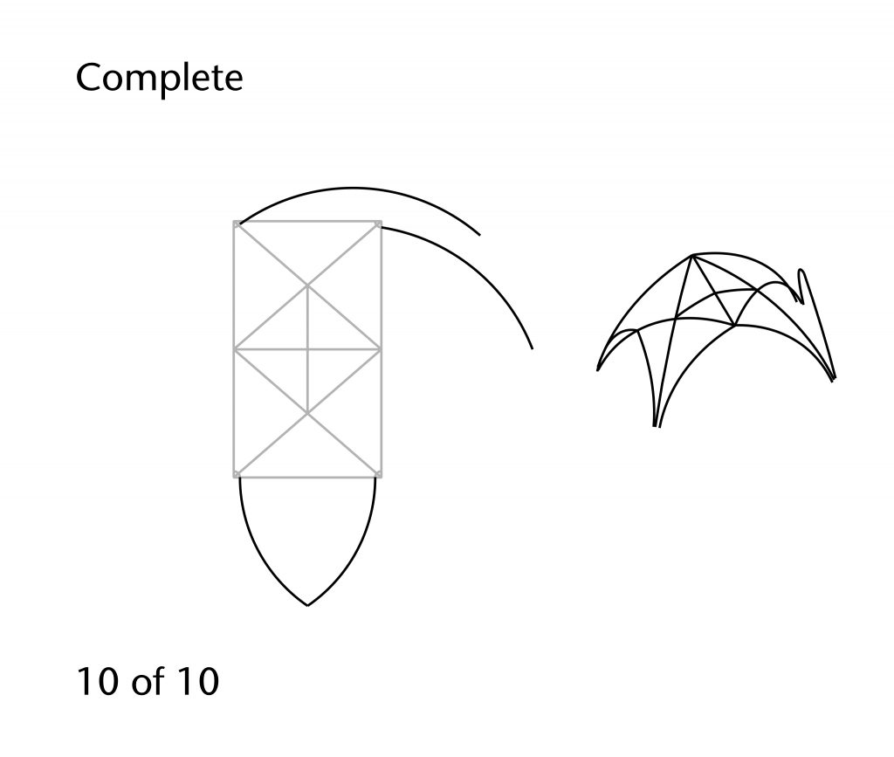
Any attempt to hypothesise the design process for the nave tiercerons also needs to explain why their apex (average 2.84m) is lower than that of the longitudinal arches (average 2.90m). Whilst this could be considered the result of inevitable variation between the values, the drop in height is fairly consistent across the sample, averaging 0.07m. This might suggest that the height of the nave tiercerons was realised independently from that of the longitudinal arches. The most probable method is the variation of the chord method used for constructing segmental arches (segmental chord method). This involves defining the centre of the rib by marking the point of intersection between the perpendicular bisector of its chord and a vertical line passing through the apex of the vault. The resulting radius could then be transferred to the transverse ribs using the three circles method, and the remaining liernes and ridge ribs filled in as required.
Further reading
- Buchanan, A., Hillson, J. and Webb, N., Digital Analysis of Vaults in English Medieval Architecture. New York and London: Routledge, 2021.
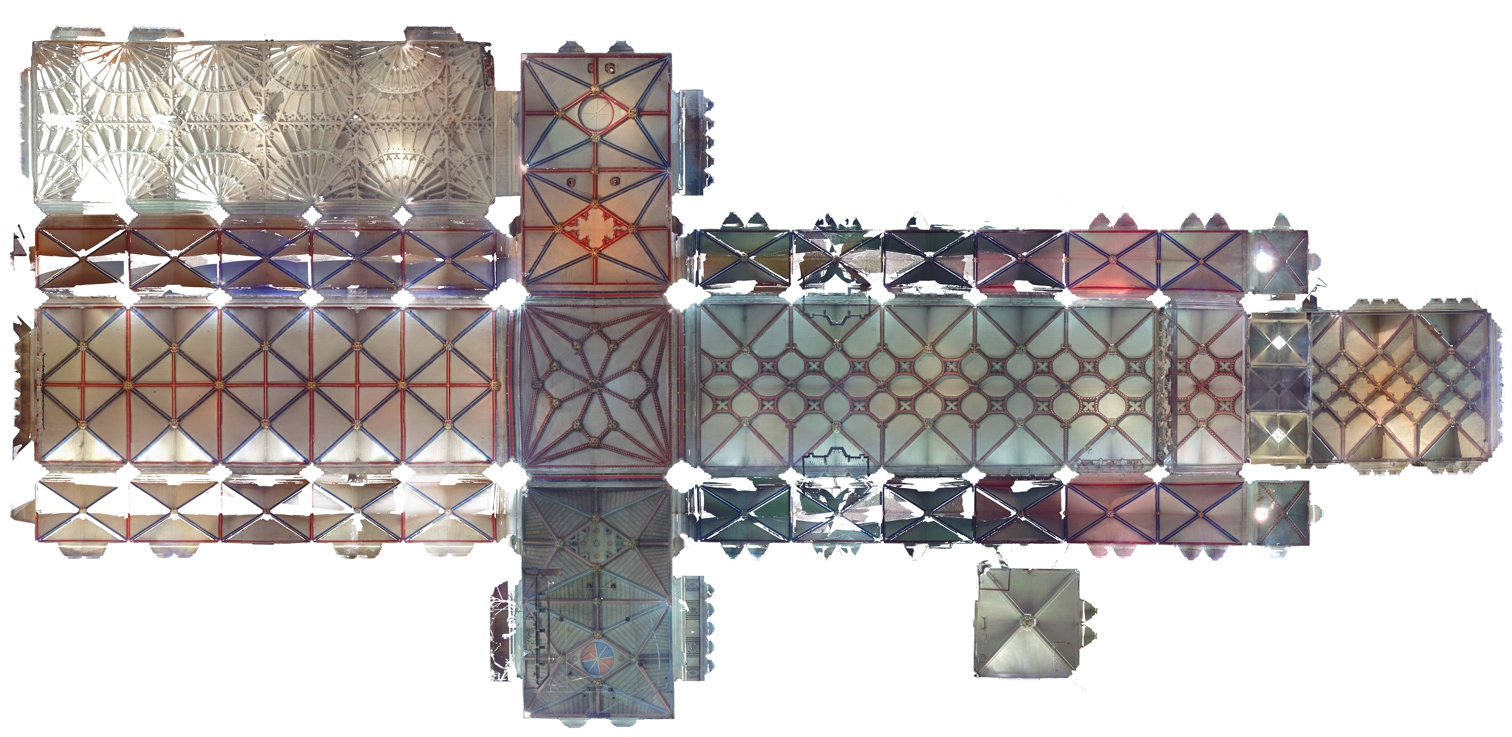
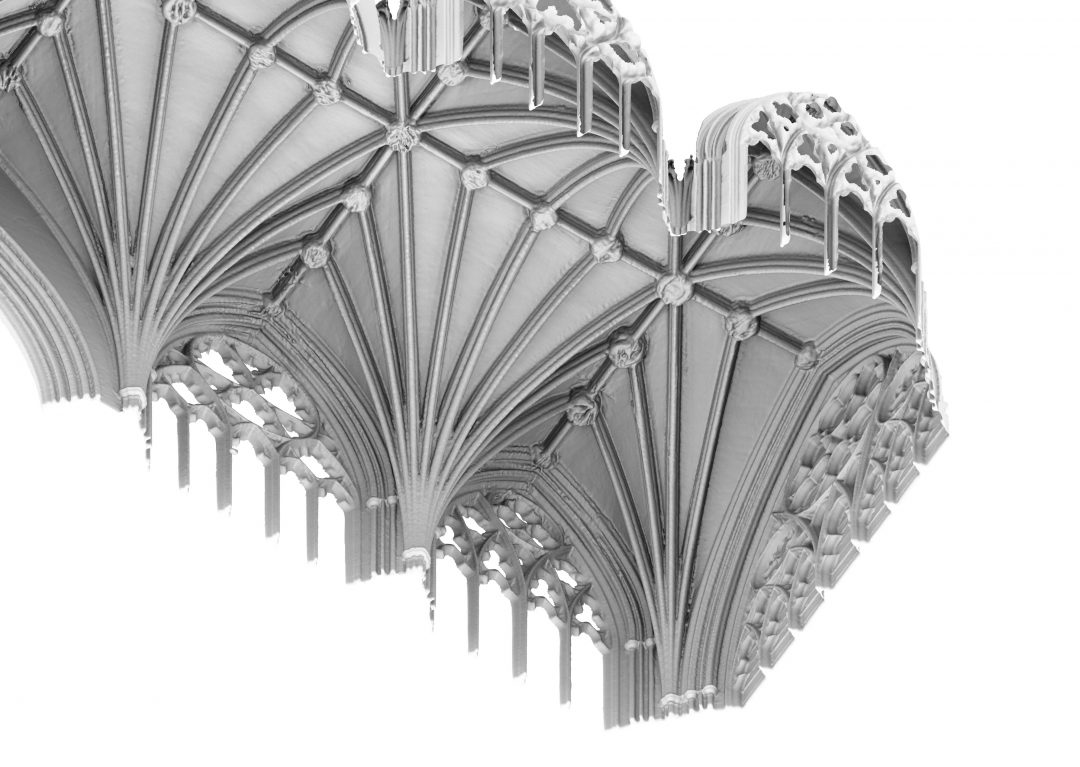

1 Comment
[…] Find out more about the history of the site Find out more about our digital surveying methods Find out more about vault design at Ottery St Mary […]