The vaults at Norton Priory are difficult to study because of their long history of restoration and reconstruction. Large sections of the vaulting have been dismantled and rebuilt or replaced entirely, meaning that any conclusions regarding medieval stonelaying or stonecutting techniques must be tentative. Yet despite this, the surviving masonry at Norton can tell us much about the techniques available to vault designers at the turn of the thirteenth century, as well as those of later generations.
Contrary to some older assumptions regarding architectural chronology, the groin and rib vaulted parts of the West Range at Norton Priory were probably built at roughly the same time. However, each was constructed in a rather different way. The medieval groin vaults at Norton were taken apart and painstakingly rebuilt in 1974, largely due to structural concerns. The structure was a kind of barrel vault formed by two intersecting tunnels, their shapes defined by the bounding arches. Each bounding arch was constructed as a segmental arc, with a centre lying on a midline bisecting its span. The springing point for the bounding arches was slightly lower on the wall sides than for the central line of columns dividing the two aisles – probably an original medieval feature that was quite common in low vaulted spaces during this period. The vault surface was re-erected with the aid of wooden formwork, creating a barrel-like structure of wooden planks to support the stones as they were laid.
Each course of stones was laid in a straight line, without the curvature or cambering which is found in other contemporary vaults. It is therefore likely that a similar approach to construction would have been adopted by the original medieval masons, as the masonry would not be self-supporting during construction. The stones used were irregular in size, though each course employed pieces that were approximately the same width. At the apex of the vault is a double line of stones larger than the rest that are arranged in a linear pattern. A similar design can be found in other medieval sites, suggesting that it could have been contemporary with the original masonry. One possibility is that this line of stones was the first to be installed in the vault, providing a line for the stonelayers to work up to in much the same way as bosses would be treated in ribbed vaulting.
The 1974 works were not the first time that a major intervention had been made into the site. Structural problems with the groin vaulting had already been identified during the nineteenth century, leading to the complete replacement of the vault’s southern bays. The difference in working methods is immediately obvious on inspecting the groins. Whereas the reconstructed medieval vaults feature an interlaced pattern of exposed joints, the nineteenth-century vaults have a sharp line of precisely cut stone.
The modern vaults were constructed using stereotomy, through the application of geometrical calculations to the planning and execution of stonecutting. The intersection of two semicircular or segmental tunnels of equal heights in barrel vaulting will always result in a groin with an elliptical curvature. Whilst this phenomenon can be observed in the reconstructed medieval groin vaults, the line produced by a diagonal section cut is rough, jagged and approximate. By contrast, in the nineteenth-century vaults the same line is a precise elliptical curve, suggesting that it has been calculated mathematically. This would require the form of every single stone along the groin to be cut according to an arithmetically defined geometry, a time-consuming process which was not possible within the mathematical methods available to medieval masons.
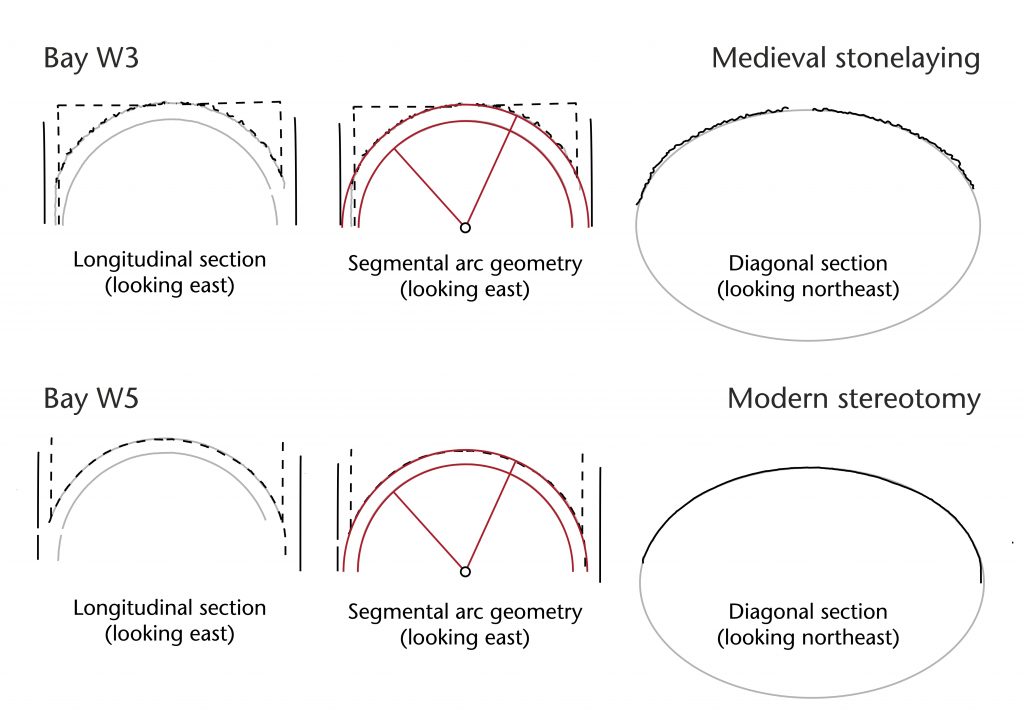
In the ribbed vaults to the south, the vaults take the form of an intersection between two radically different curvatures. Segmental arches spanned the transverse side of each bay from west to east, but on the longitudinal sides pointed arches were used. This created a particular problem for the diagonal ribs which cross the bays, the consequences of which are immediately visible when comparing the longitudinal and transverse sections of the mesh model. Whereas the extrados line of the diagonal ribs in the transverse section is flush against the surface of the vault tunnel, in the longitudinal section there is a layer of infilling between the extrados and the tunnel surface.
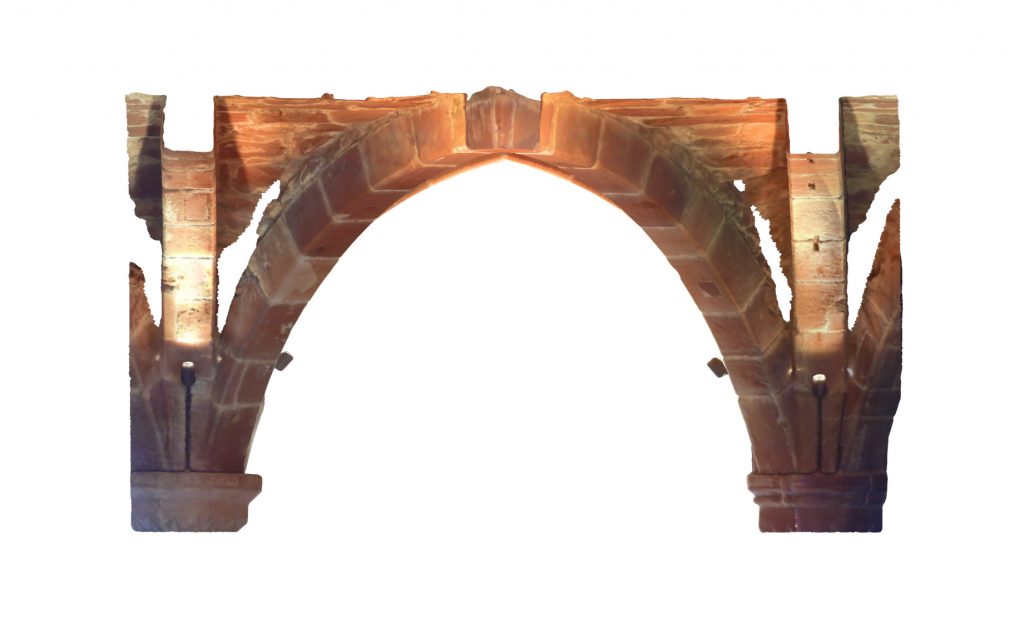
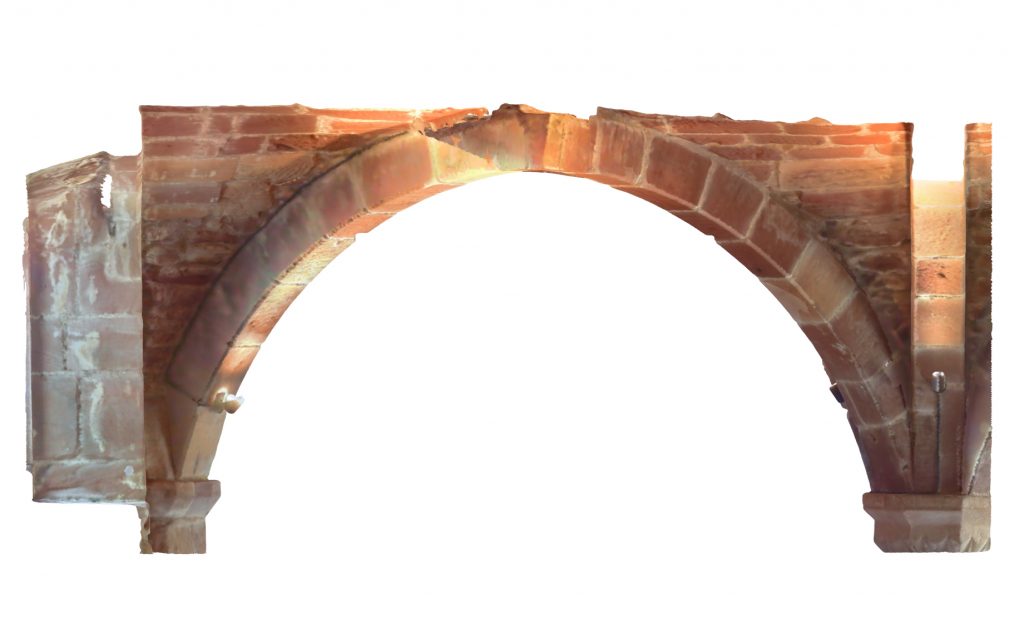
This is due to the interaction between the curvatures of the diagonal ribs and those of the intersecting tunnels. The diagonal ribs were set out as segmental arcs. When viewed orthogonally (north, east, south or west), the crossing diagonals will invariably produce a section with the profile of a pointed arch. Whilst the form of this profile can therefore be approximated using a tunnel based on a pointed arch, there is a significant disparity in curvature when a segmental arch is employed. The result was a gap between the segmental tunnels and the diagonal ribs of the vault, which was solved by filling in the hole with rubble and mortar. This was a relatively common approach to resolving spatial problems in vaulting design during this period, the results of which would often be concealed by applying layers of plaster or whitewash.
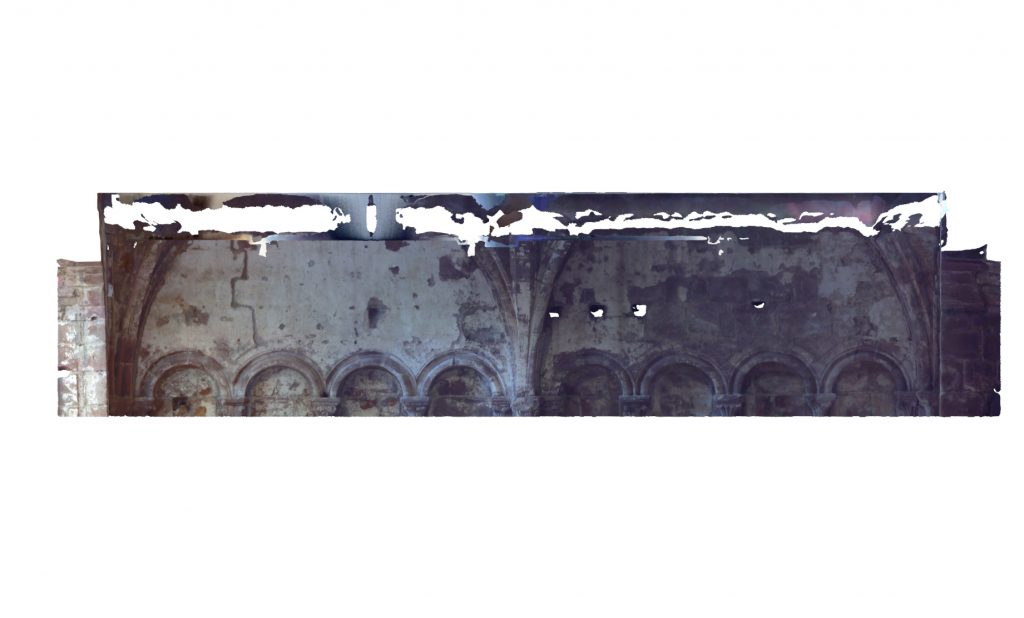
The surviving stonework at Norton is not just useful for analysing medieval vaulting techniques, but also in attempting to study the lost parts of the structure. In the Outer Parlour on the north side of the West Range, much of the masonry of the upper parts is absent. Yet despite the removal of the majority of the stones of the vault, the springers and lower parts of the ribs are still extant, with sufficient material left to get some idea of their original curvature.
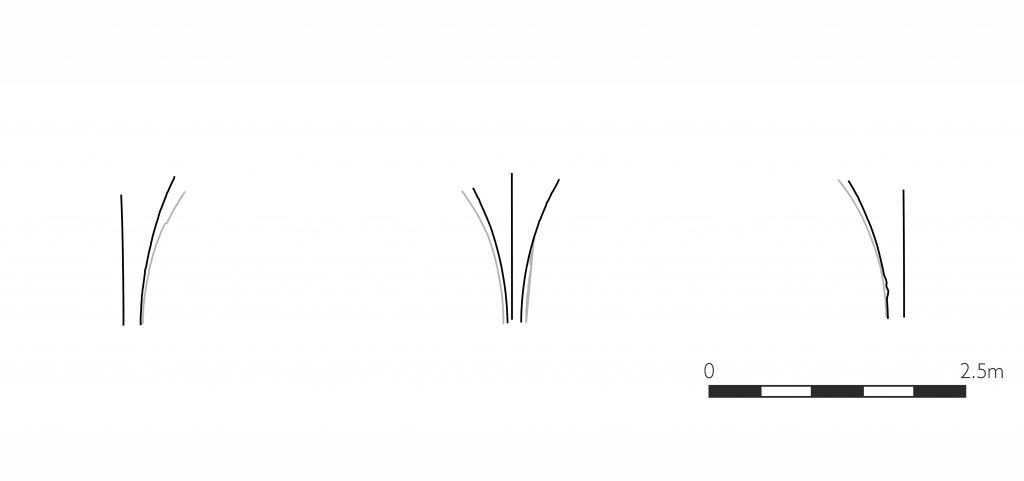
Though the tracing process is far less accurate than in a completed vault, the resulting best fit arcs are nevertheless highly suggestive. Though the apex height and radius of these traced arcs is highly variable, the centres of the ribs are all placed close to the level of the impost. In addition, several of those for the diagonals are extremely close to the centre point of their span. Whilst this is by no means conclusive, it does allow a tentative hypothesis for the design process to be advanced. The bounding arches were likely designed using the chord method, using an apex height determined by that of the diagonal arches, which were constructed as a semicircular arch with a radius and height equal to half the diagonal span of the bay. Whether or not there were any ridge ribs at the apex of the vault cannot be known, but it is unlikely when considered in relation to other vaults of comparable date.
Further reading
- Buchanan, A., Hillson, J. and Webb, N., Digital Analysis of Vaults in English Medieval Architecture. New York and London: Routledge, 2021.
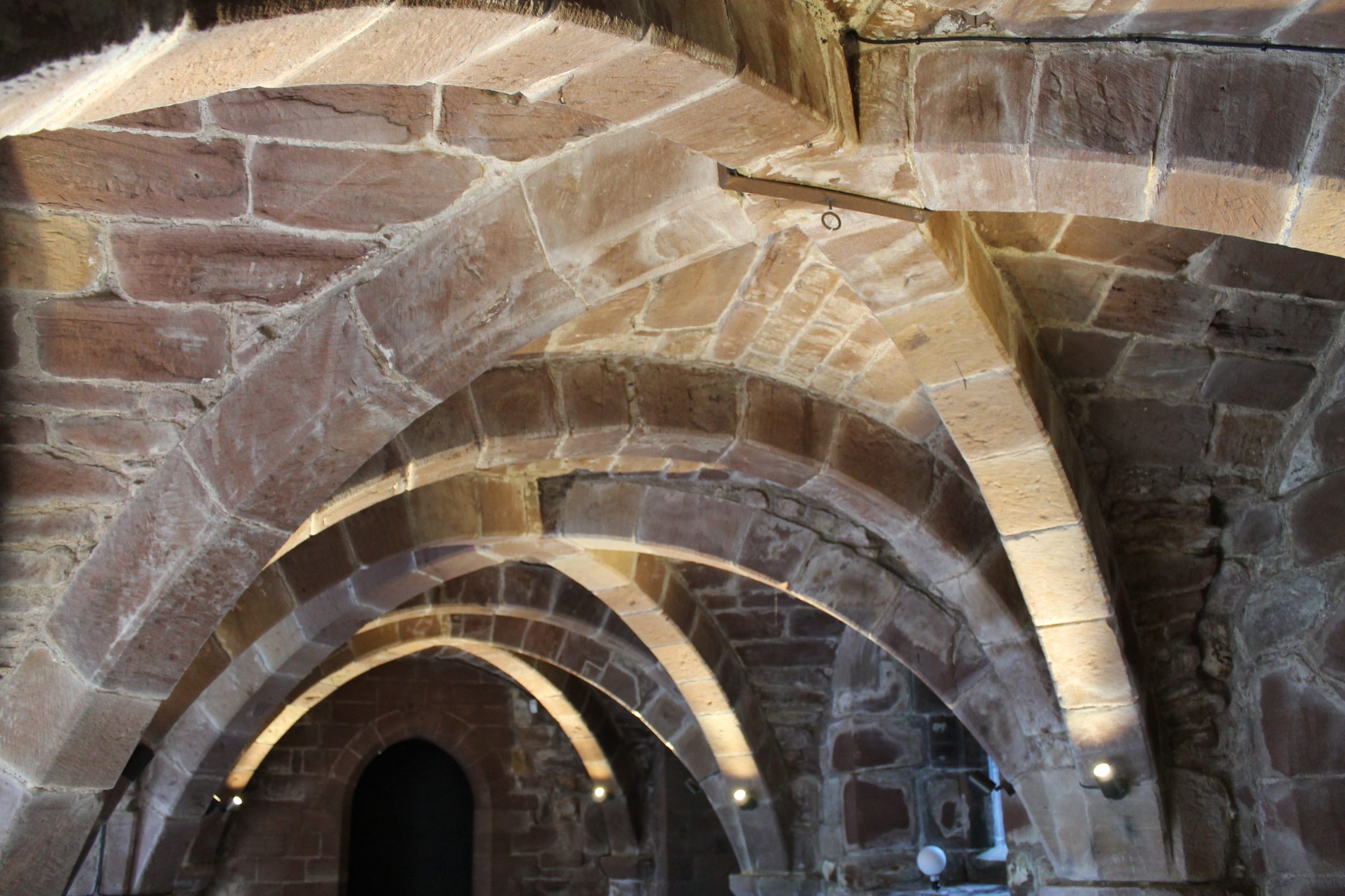
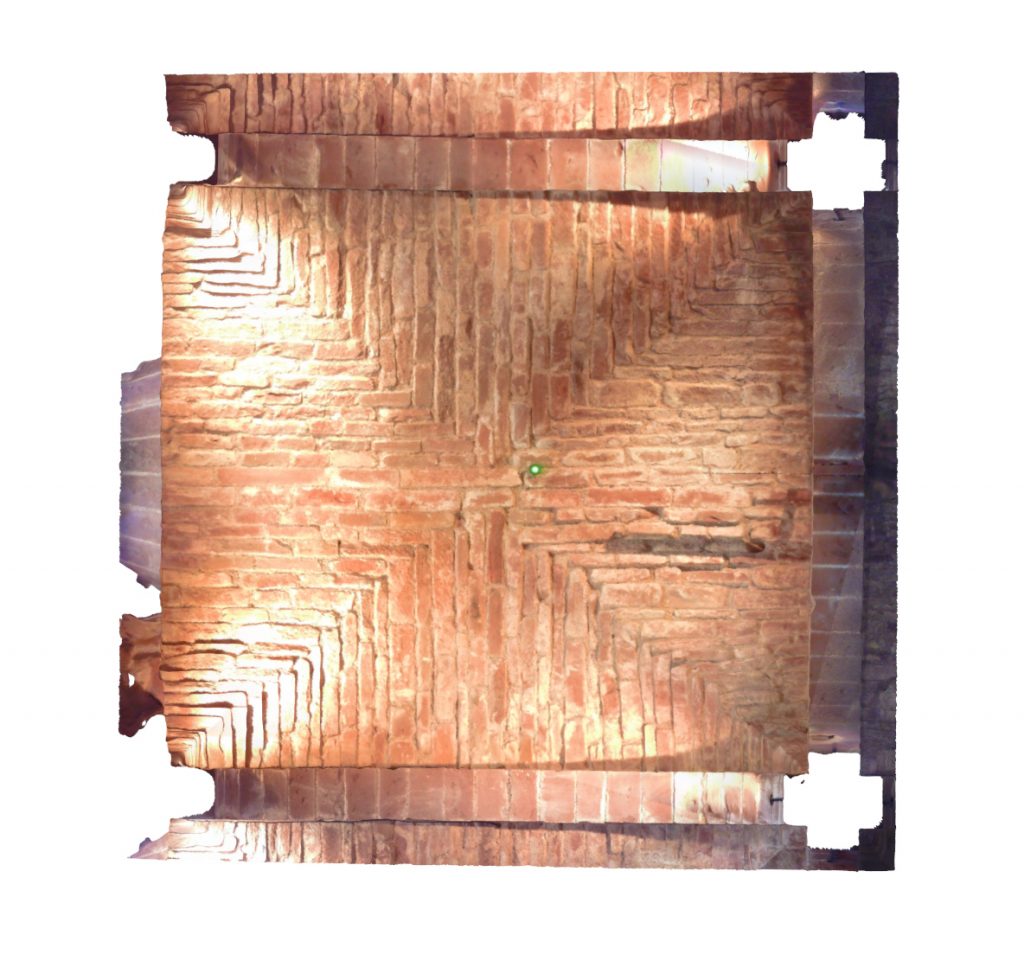
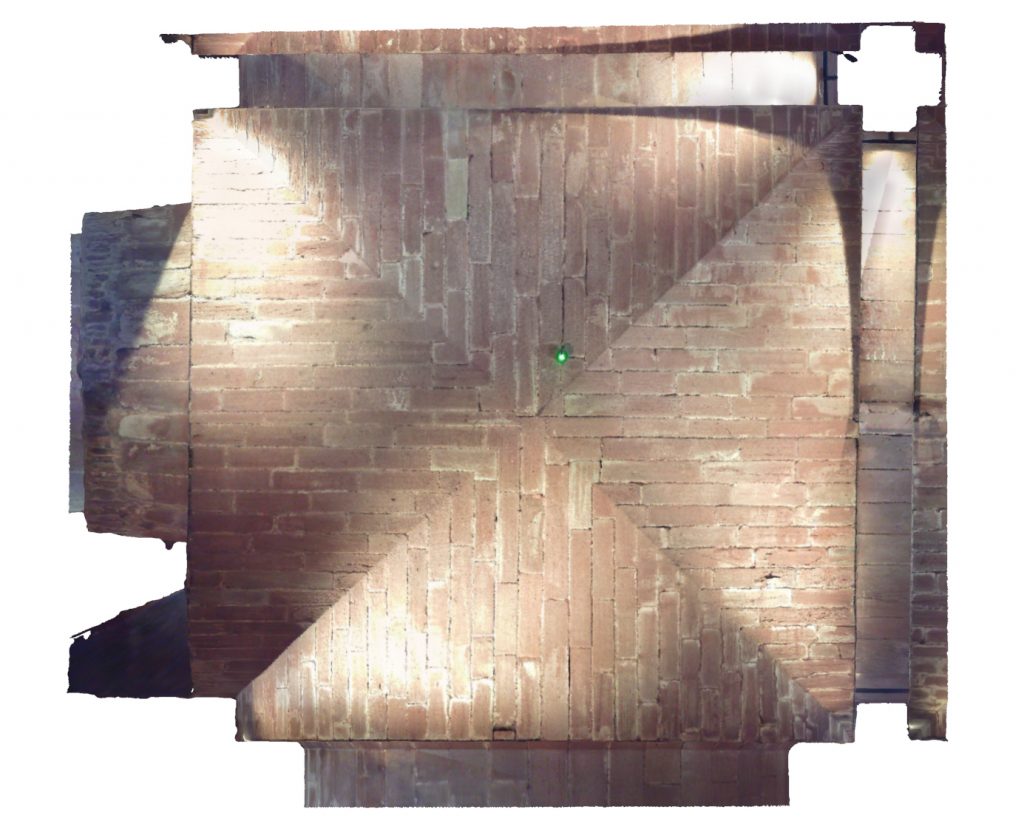
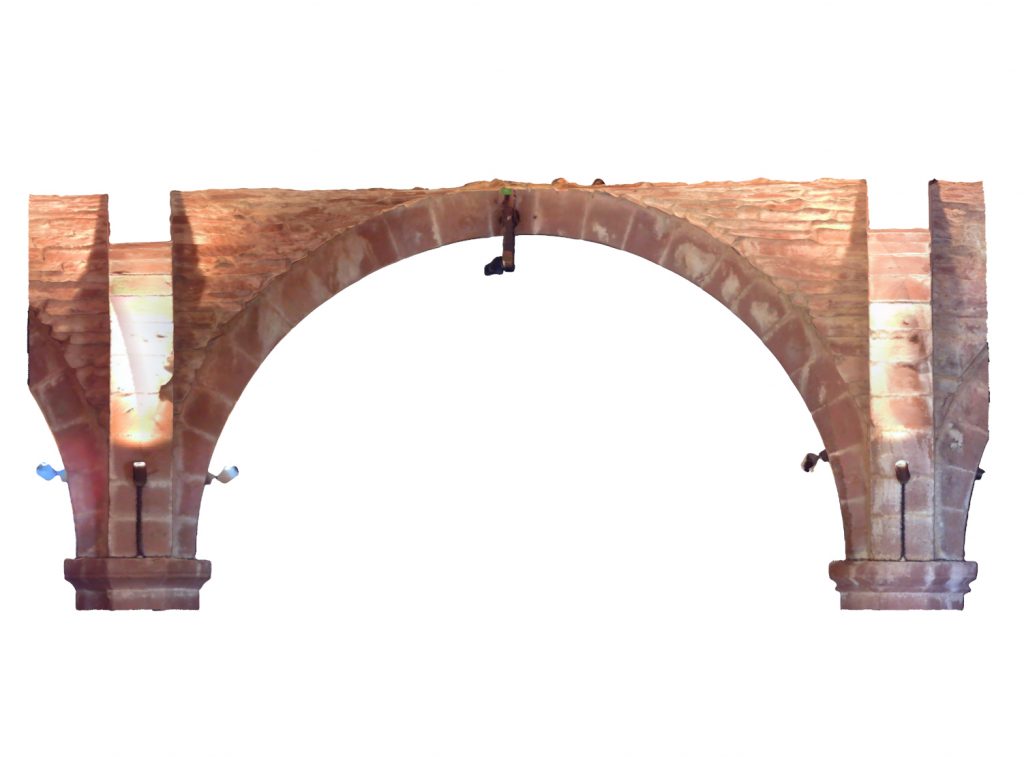
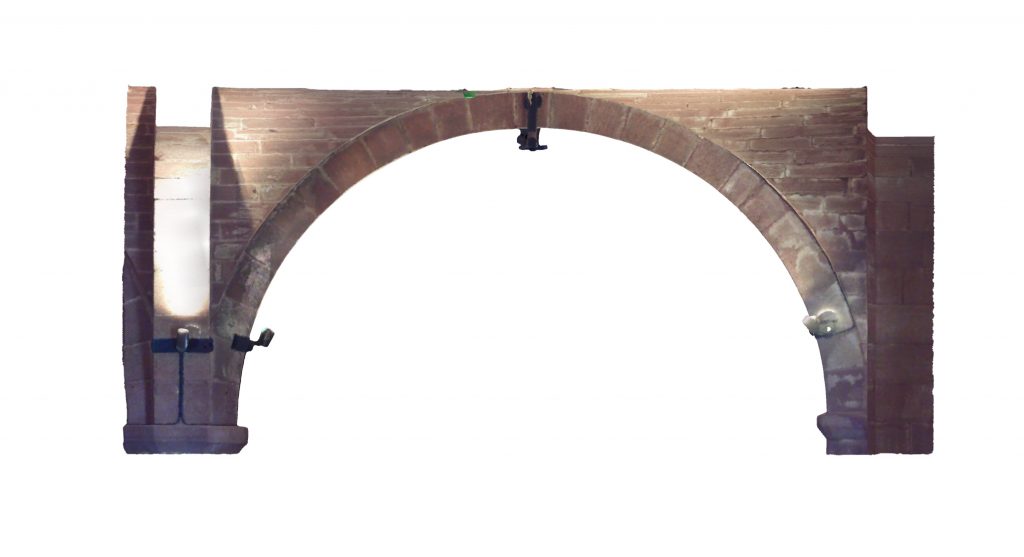
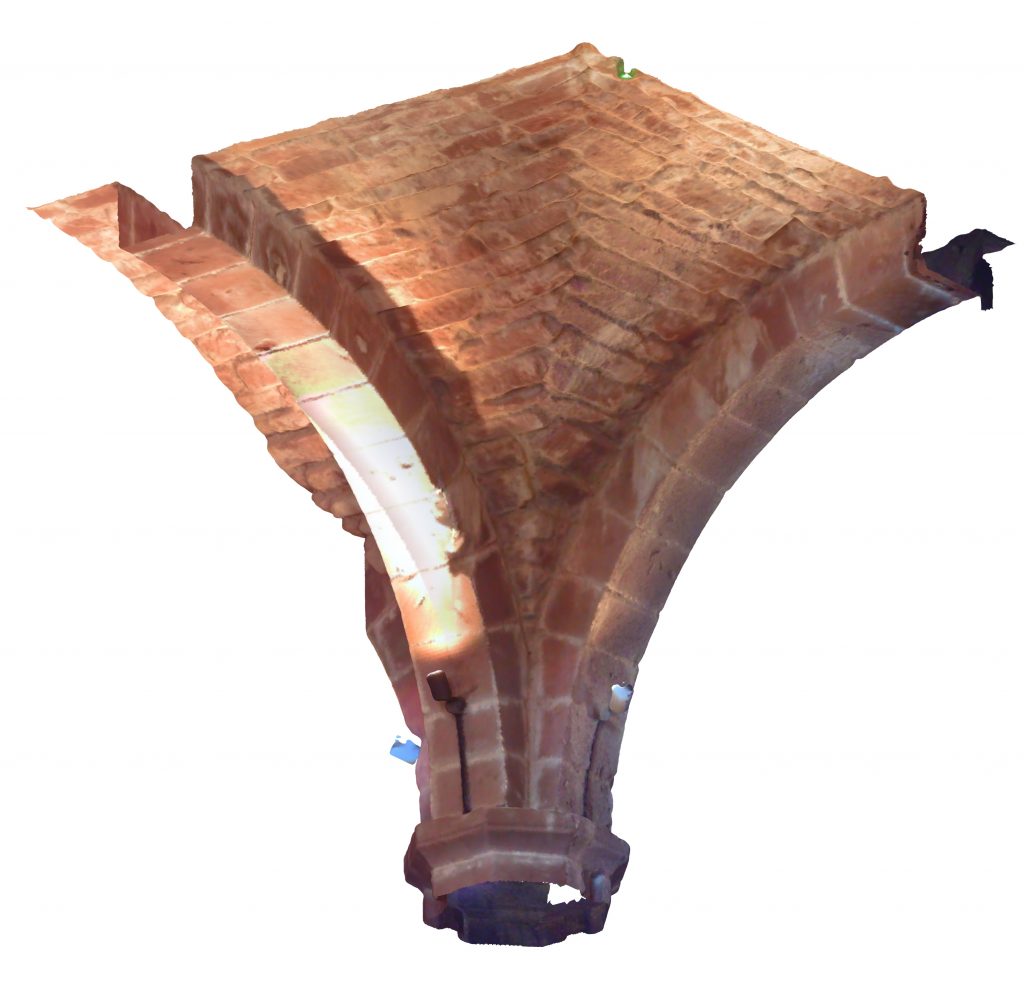
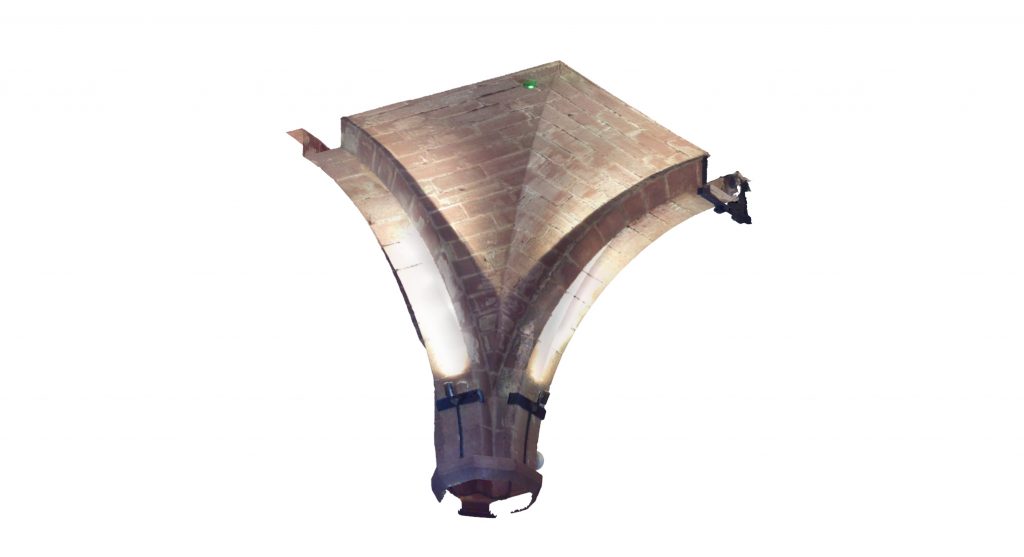
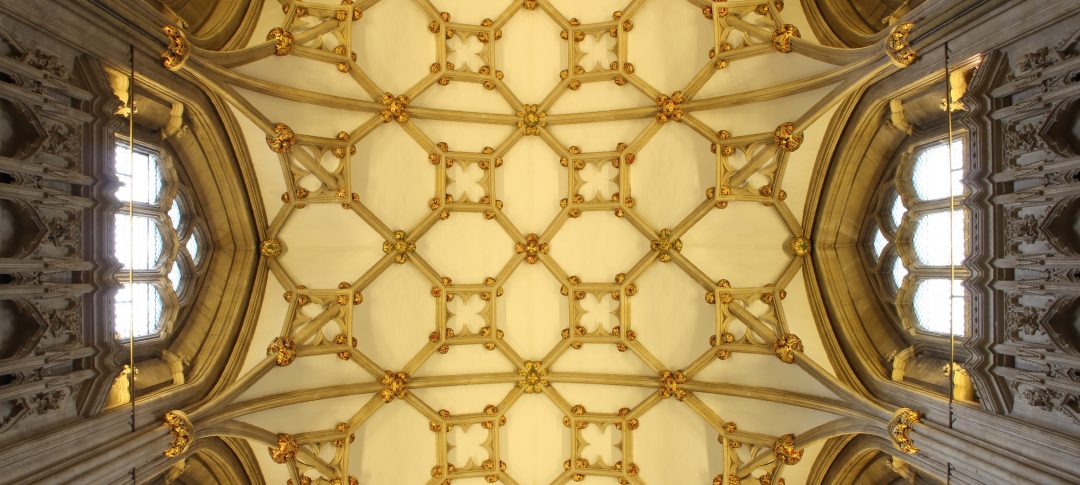
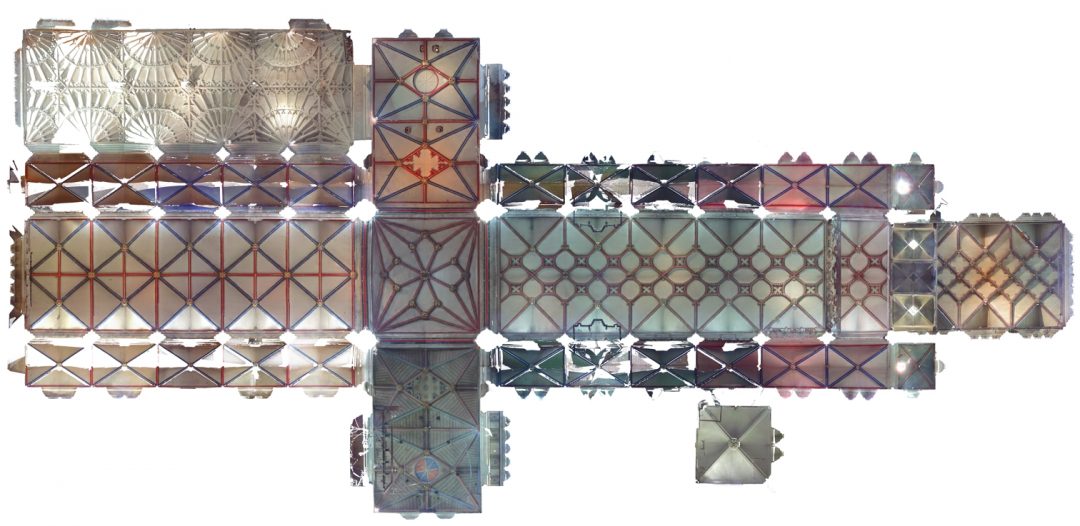
1 Comment
[…] Find out more about the history of the site Find out more about our digital surveying methods Find out more about vault construction at Norton Priory […]