Ottery St Mary is a small town in east Devonshire, standing by the River Otter. From as early as 1086 it was under the possession of Rouen Cathedral in France, but in 1335 the advowson and manor were bought by Bishop John Grandisson. Grandisson converted the local church into a collegiate foundation for the commemoration of himself and his family, perhaps inspired by the town’s close proximity to his seat at Exeter.
St Mary’s Church
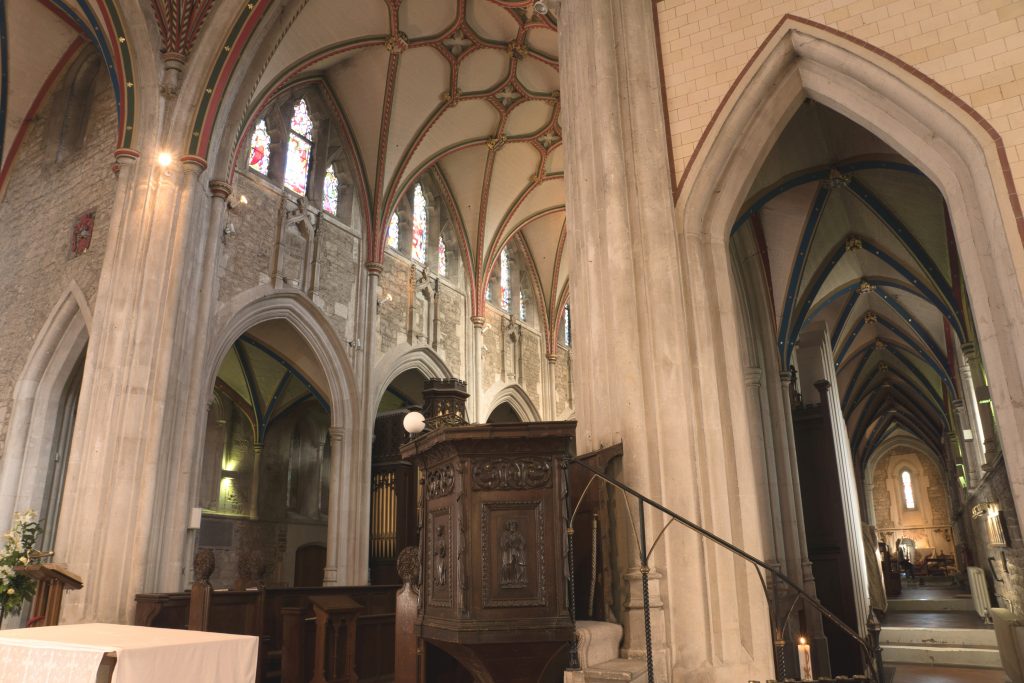
The first church recorded at Ottery St Mary was consecrated on 4th December 1259 by Bishop Bronsecombe of Exeter. It seems likely that the church was constructed on a similar scale to the present building, suggesting a high level of ambition for a parish church. The only surviving parts are the transept, its towers and the outer walls of the choir aisles.
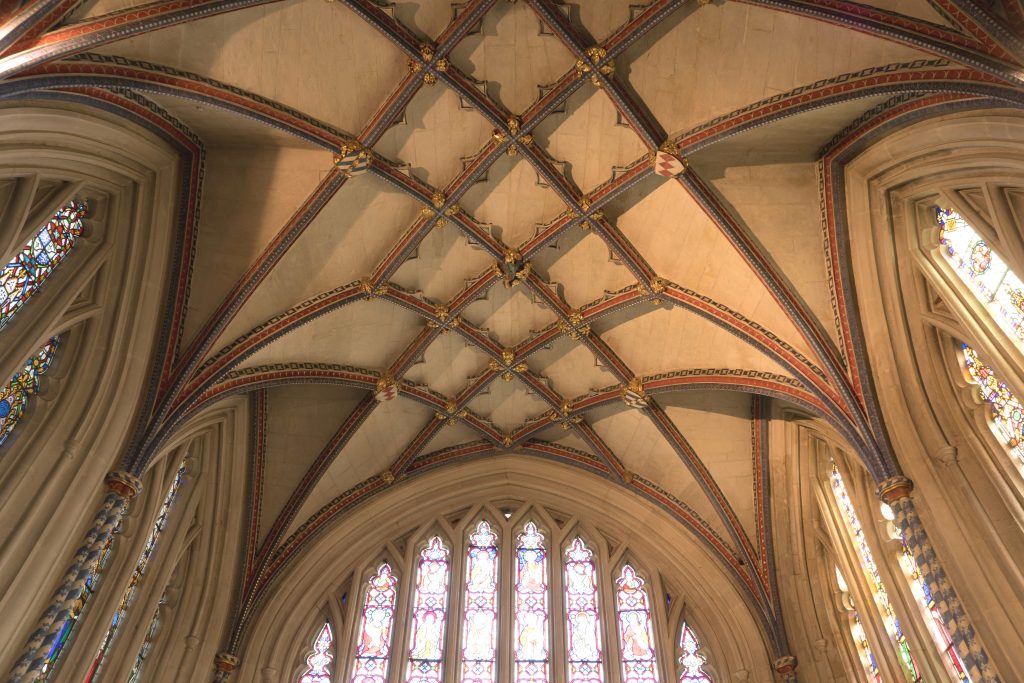
The church presumably remained in much the same state until June 1335, when Bishop John Grandisson purchased the manor and advowson of the church from the Dean and Chapter of Rouen Cathedral. It is likely that his intention from the outset was to refound the church as a college of secular canons, for which he obtained a royal licence from Edward III on 15th December 1337. Not long afterwards, the Bishop embarked on an ambitious project on renovation, including the rebuilding of the choir, nave and crossing, the vaulting of the transept and the addition of a Lady Chapel at the east end.
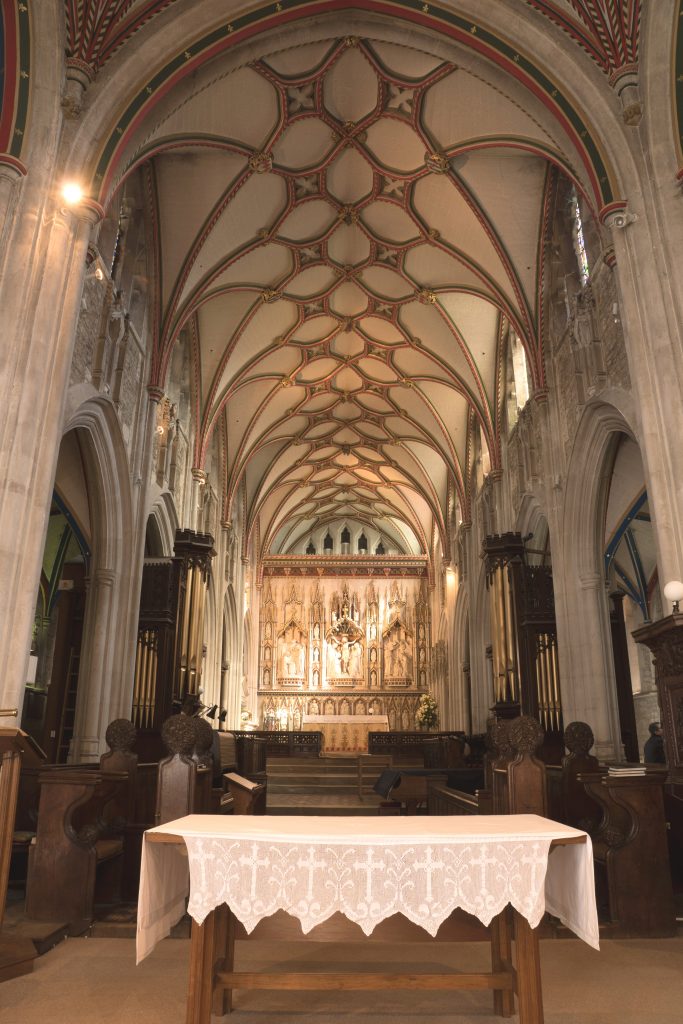
It is generally assumed that construction of the new church began in early 1338. The project appears to have advanced fairly rapidly, with the bulk of the works being completed by 1342. Whilst it is not known where the works began, it was conventional to start a building project at the east end and work steadily westward. In the choir the outer walls of the aisles were retained, but a new elevation was inserted into the central vessel with an elaborate lierne vault above. In the nave, however, the outer walls appear to have been largely replaced, though the later addition of the Dorset Aisle makes it difficult to assess how much of the original fabric remained on the north side.
The same height was used for the vaults throughout the central vessel, with the exception of the higher lierne vault inserted into the crossing. In the transept a far higher proportion of the original fabric was retained, with the only major change being the insertion of the vaulting above. The structure of this vault needed to accommodate the existing fabric of the building as well as provide access for the bells in the towers above. Meanwhile, the Lady Chapel was an entirely new building with a far lower vault attached to the choir’s east end. Access to the Lady Chapel was concealed by a large choir screen added c. 1342-45, the upper register decorated with shields bearing the arms of Bishop Grandisson and his various relations.
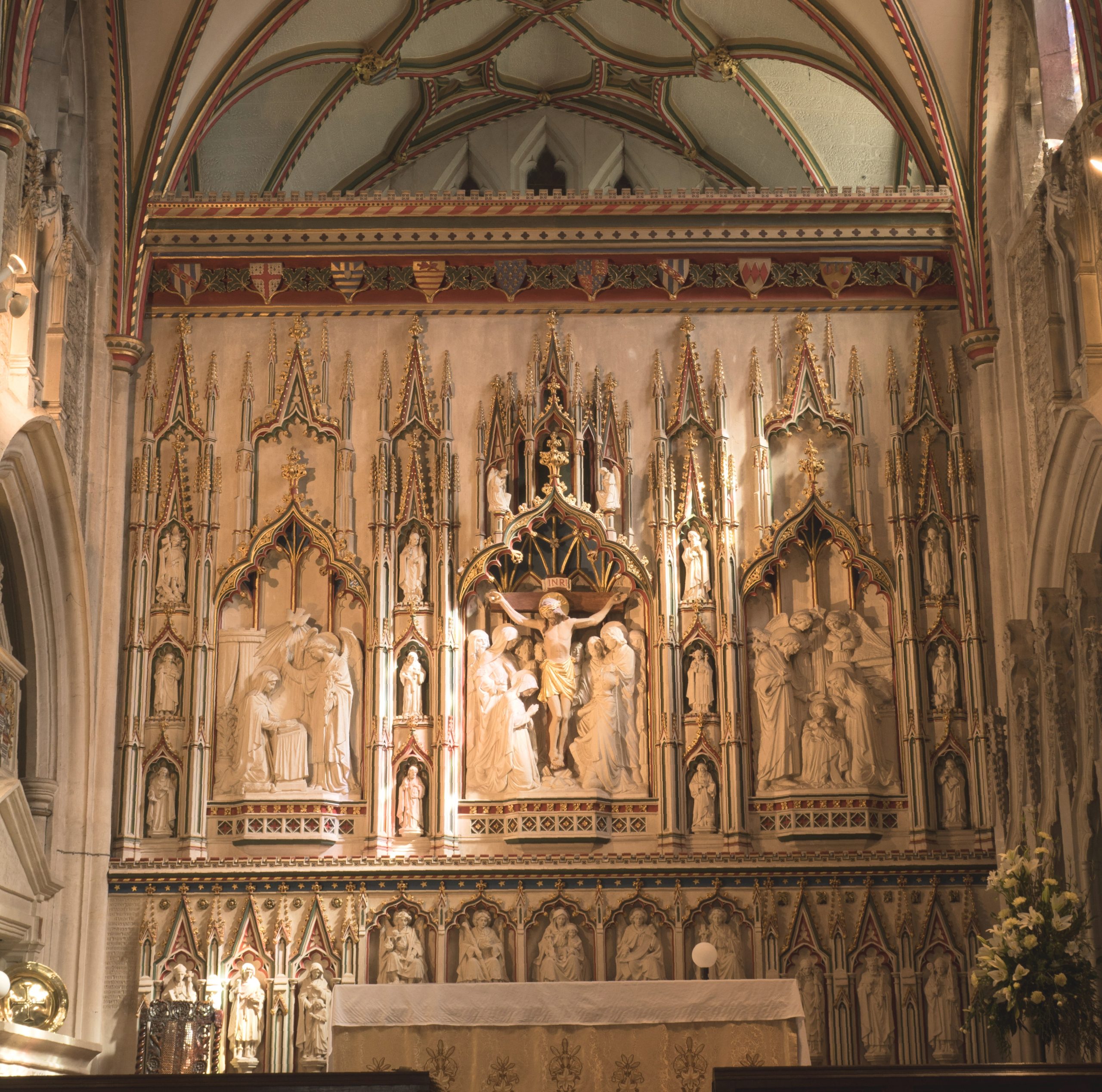
Many aspects of the architecture at St Mary’s, Ottery are similar to those found at Wells and Exeter. Though their underlying geometry differs significantly, the general form of the choir vaults at Wells and Ottery is strikingly similar. Some features of the rib mouldings throughout the church are paralleled by those at Wells and Exeter, and the style and subject matter of the figurative sculptures in the choir bosses are a close match for those in the nave at Exeter. This has lead many to attribute the design of Grandisson’s works at Ottery to William Joy, who was master mason at Wells and Exeter during the same period.
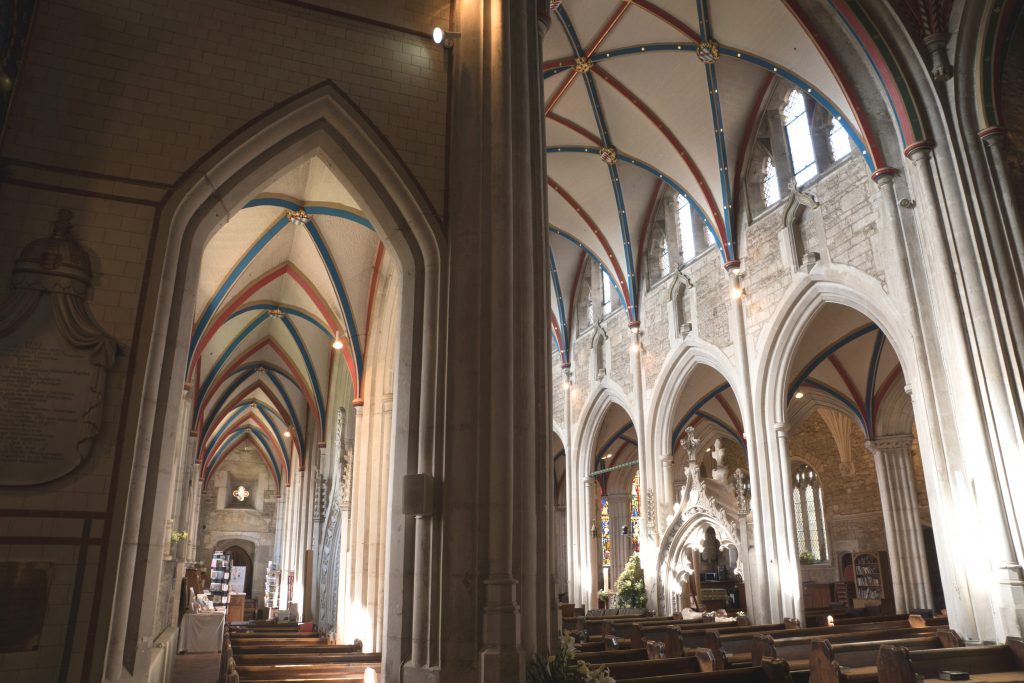
The Dorset Aisle was added to the north side of the nave in c. 1520, under the patronage of Lady Cicely Bonneville. The main focus of this work was the fan vault, which features a unique hanging pendant at the centre of each bay. The college was formally dissolved in 1545, after which it was converted into the parish church once more.
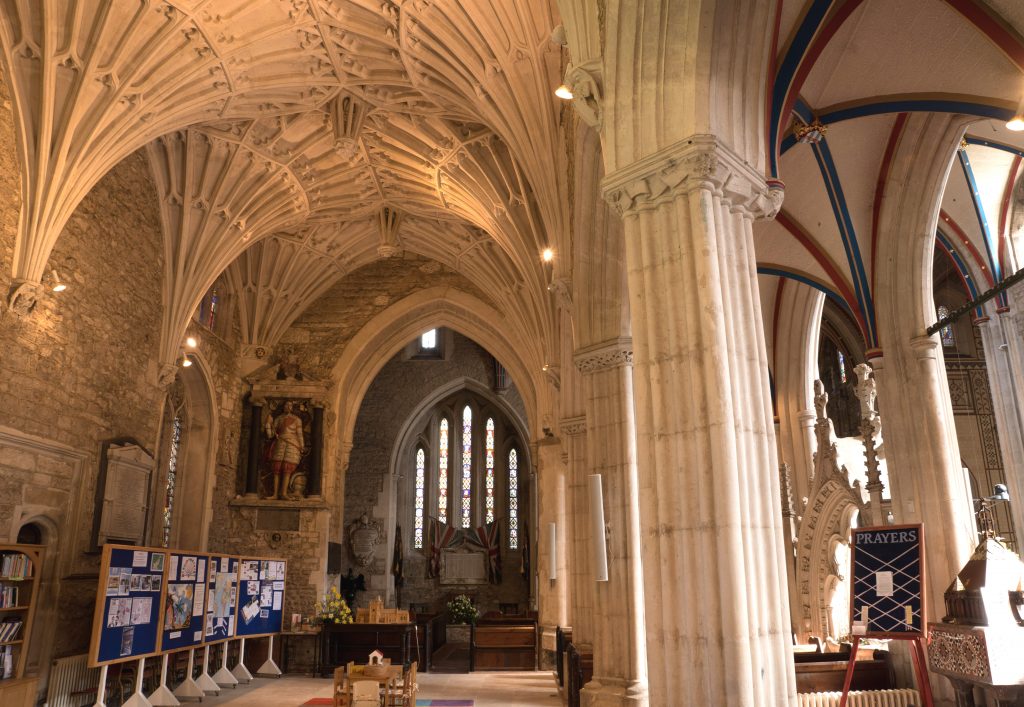
Further Reading
- Dalton, J. (1917) The Collegiate Church of Ottery St Mary. Cambridge: Cambridge University Press.
- Pevsner, N. (1952) The Buildings of England: South Devon. Harmondsworth: Penguin.
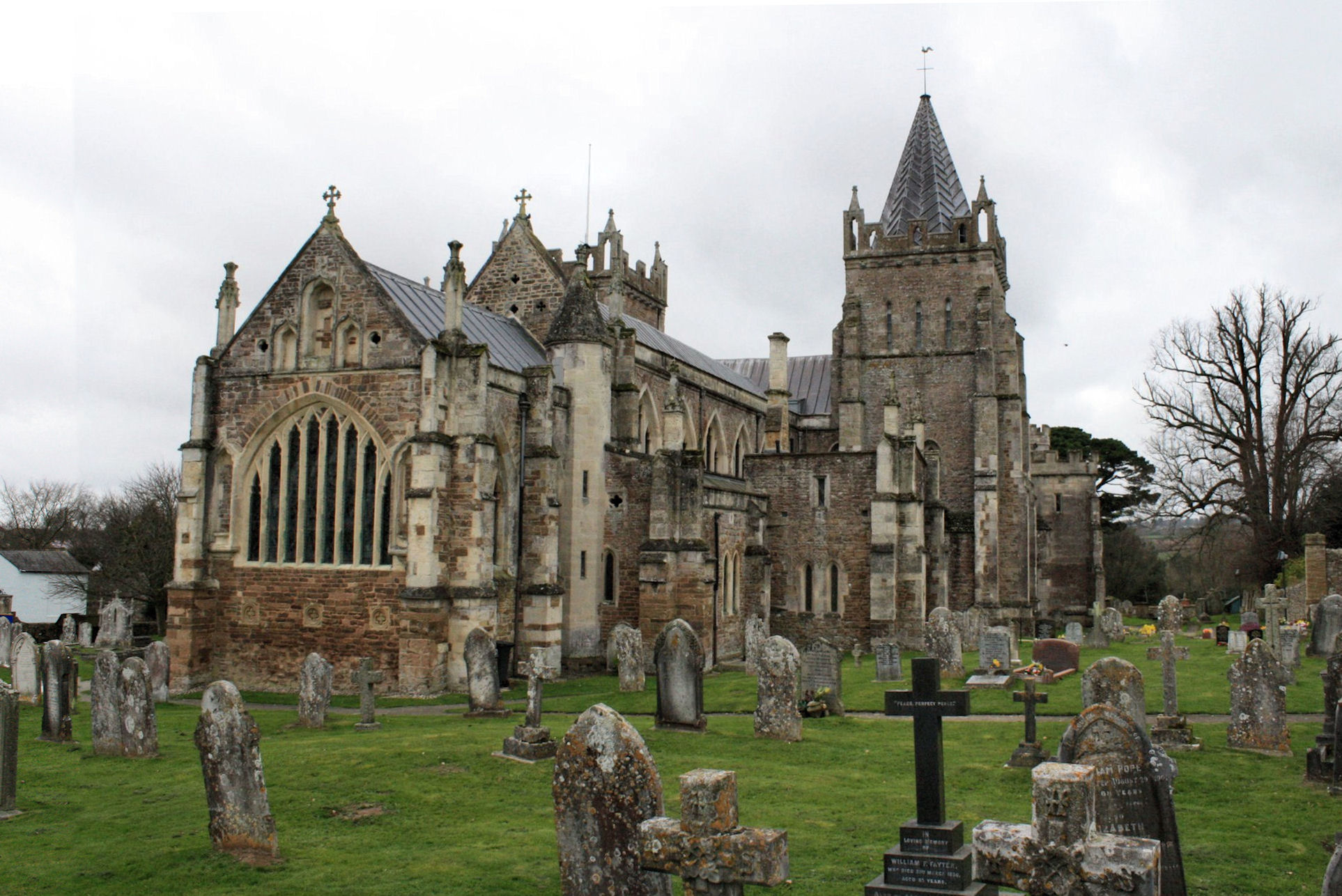
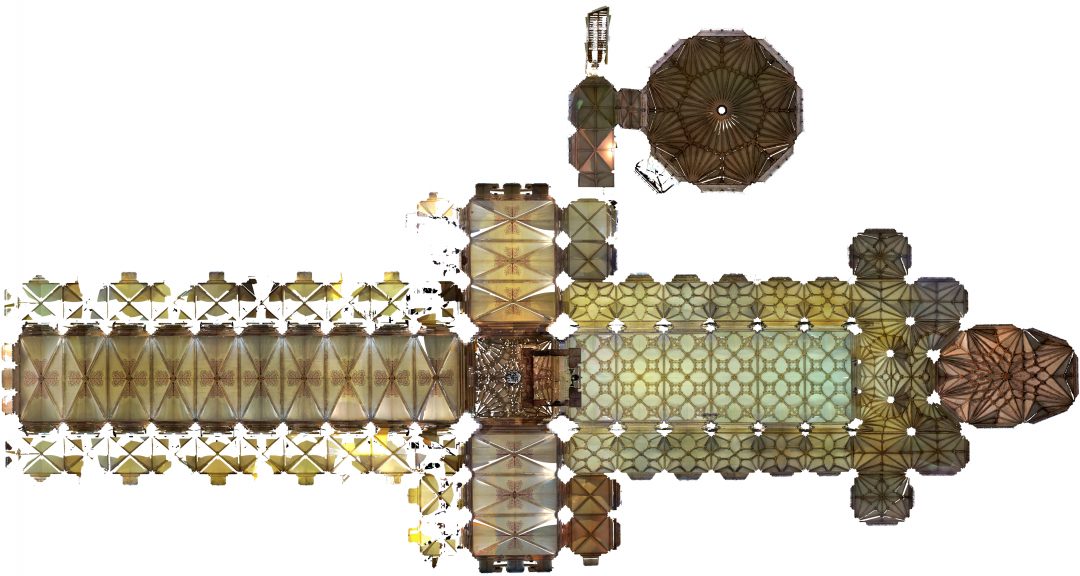
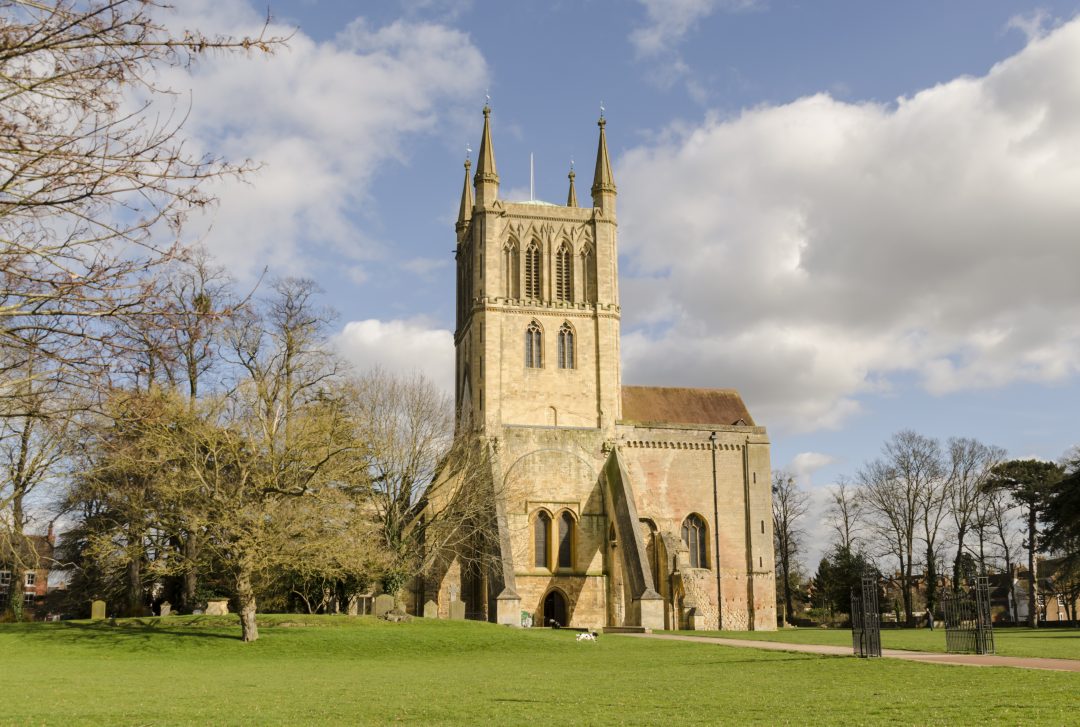
1 Comment
[…] Find out more about the history of the site Find out more about our digital surveying methods Find out more about vault design at Ottery St Mary […]