The city of Gloucester was a medieval market town and a major centre for local trade and royal administration. Its location along the River Severn enabled it to open up trading connections with larger ports such as Bristol, as well as smaller market towns throughout the region. The present cathedral church was originally founded in c. 681 and converted into a Benedictine abbey in c. 1022. The town was most notable for its ironwork, which was widely used for architectural works during the thirteenth century.
Gloucester Cathedral
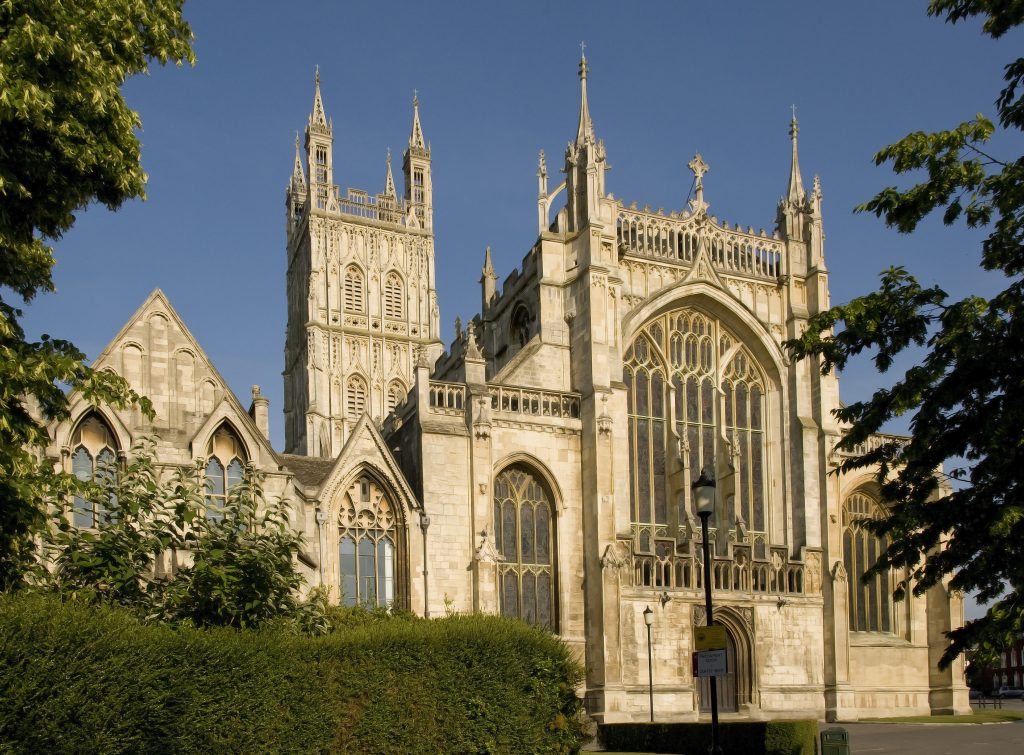
The construction of the current cathedral church at Gloucester was begun after the fire of 1088, when Abbot Serlo decided to initiate an extensive reconstruction of the building’s east end. The starting point was presumably the cathedral crypt, which consists of a three-aisled central undercroft and an outer ambulatory, all originally covered with groin vaulting. This part of the building was probably completed during the early 1090s, though it has been suggested that the central vessel of the crypt may date from slightly earlier, as it adopts a radically different design and bay structure.
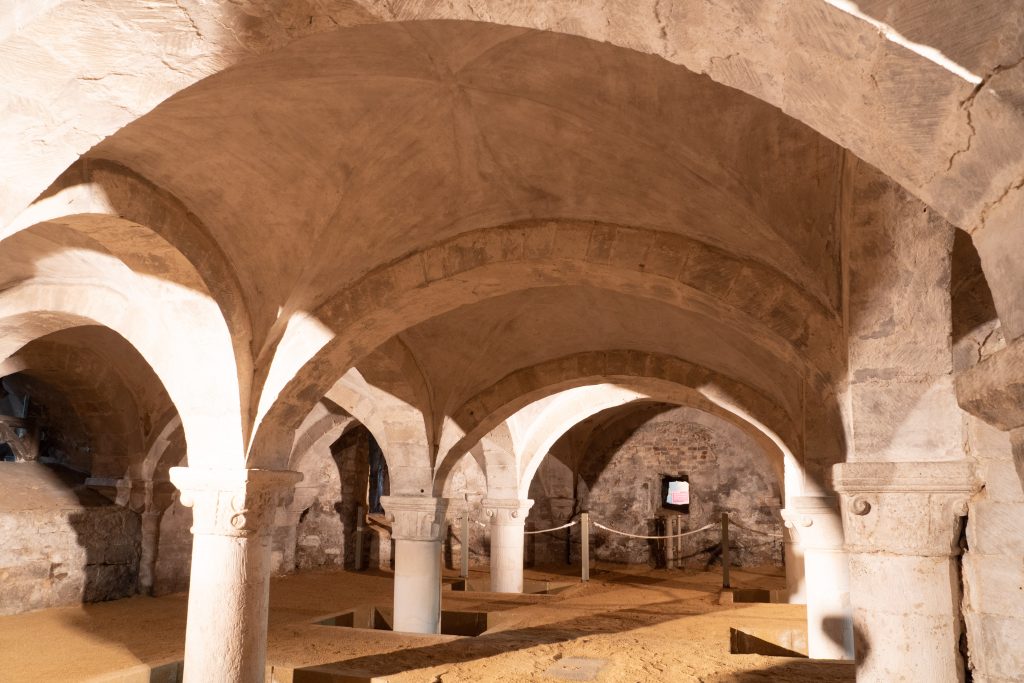
With the crypt in place, construction moved on to the choir above, which adopted a similar design of ambulatory with radiating chapels. Whilst the ambulatory still bears its original eleventh century groin vaulting, it is not known exactly how the choir above was vaulted. However, several recent scholars have proposed that it may originally have been a barrel vault. The choir, transept and first two bays of the nave were almost certainly completed by the time of the church’s dedication in 1100, with the rest of the building probably being finished by the 1120s or so.
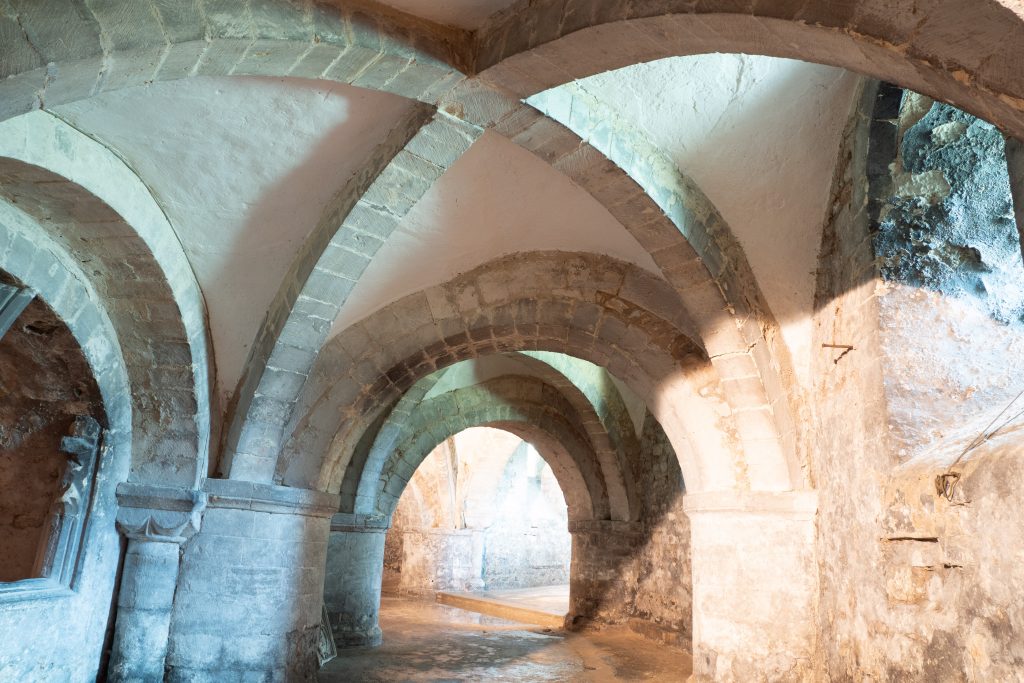
Also around the 1120s, the crypt ambulatory was extensively modified. The piers were enlarged and a set of diagonal ribs were added beneath the vaulting, the gap between the ribs and the groins being filled by a mixture of rubble and mortar. During the late twelfth century one of the west towers collapsed, necessitating extensive repairs to the building. In 1239 the church was rededicated, suggesting that some form of works had been completed, though it is not sure exactly what form they took. In 1242 the central vessel of the nave had been covered in a new quadripartite stone vault and work started on the southwest tower, the construction of which was completed under Abbot John Felda (1243-63).
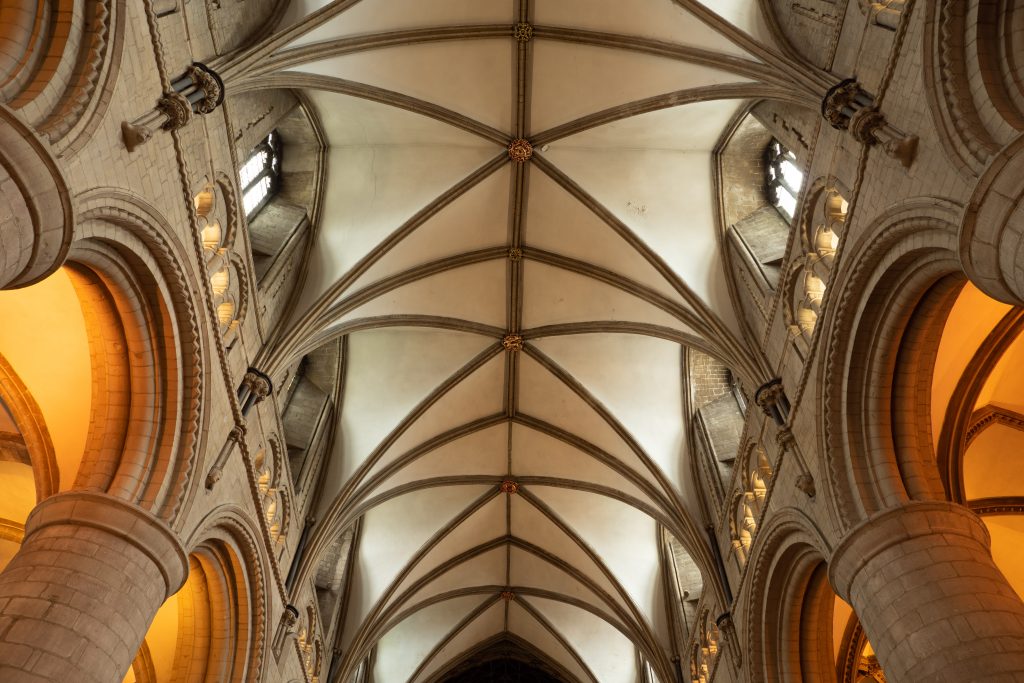
The south nave aisle appears to have been built c. 1318. It is notable for the extensive use of ballflower sculpture, which even adorns the ribs of the vault. From 1331-36 a new project was begun to renovate the south transept, including recladding the walls, installing new window tracery and inserting an intricately decorated net vault . This design set the example for all subsequent works within the church’s east end. In 1337 work began on rebuilding the choir and presbytery, including the replacement of the walls and windows and the construction of a similarly complex net vault overhead.
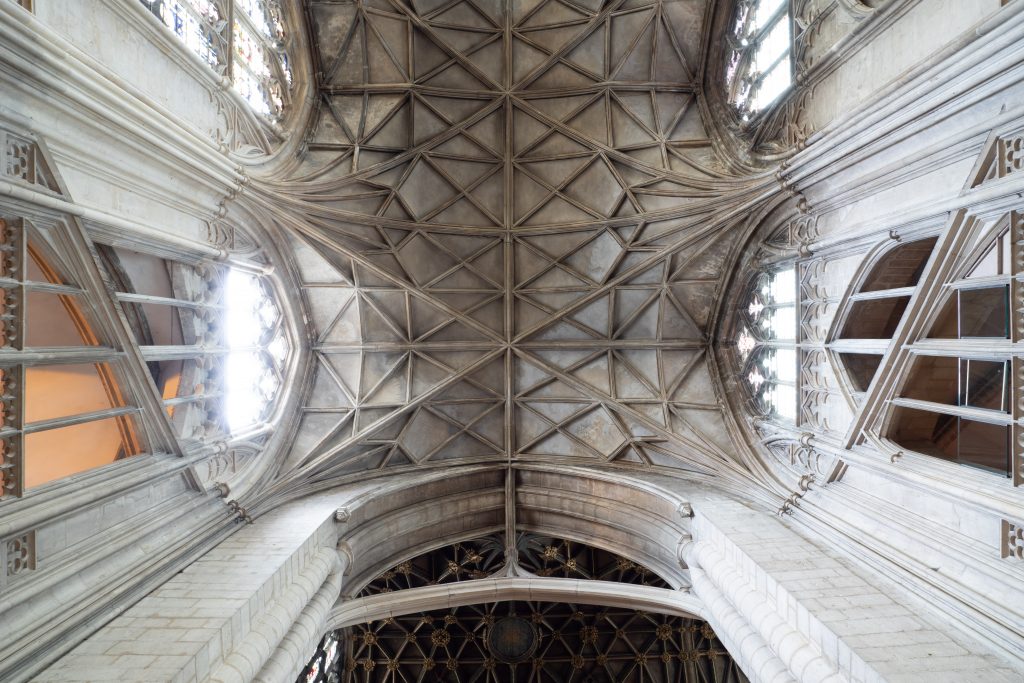
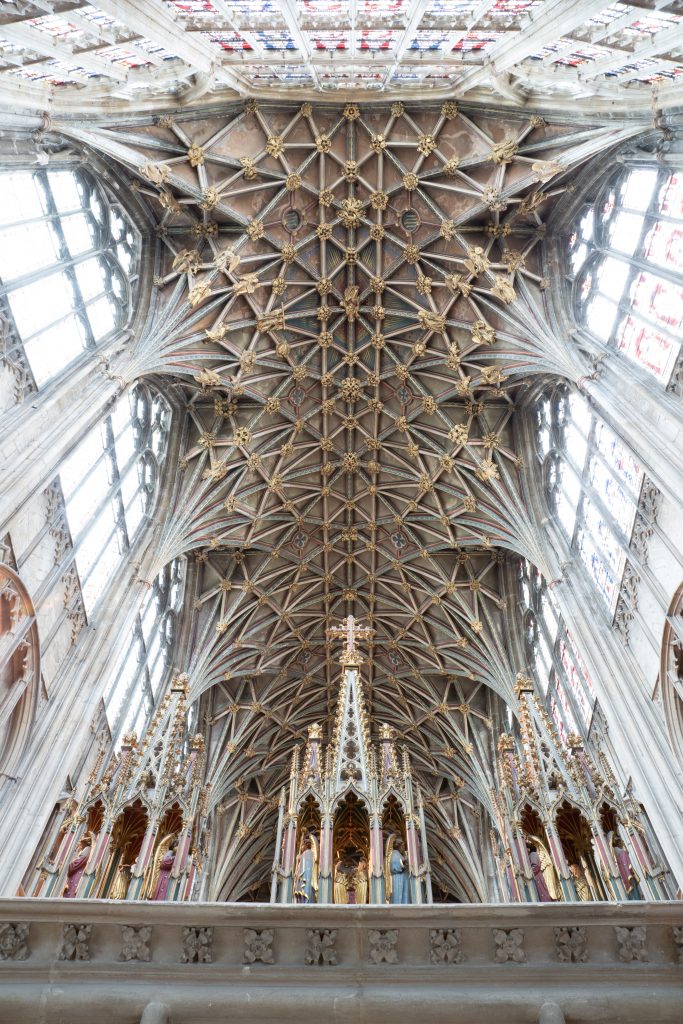
From c. 1360-64 work began on the east walk of the cathedral cloister. Its vault is widely considered to be one of the first examples of fan vaulting in the world. Between c. 1368 and 1373 the north transept was revaulted and a new polygonal east end was added to the chapter house, including new traceried windows and a lierne vault. The remaining walks of the cloister were finished c. 1381-1412 under the direction of master Robert Lesyngham.
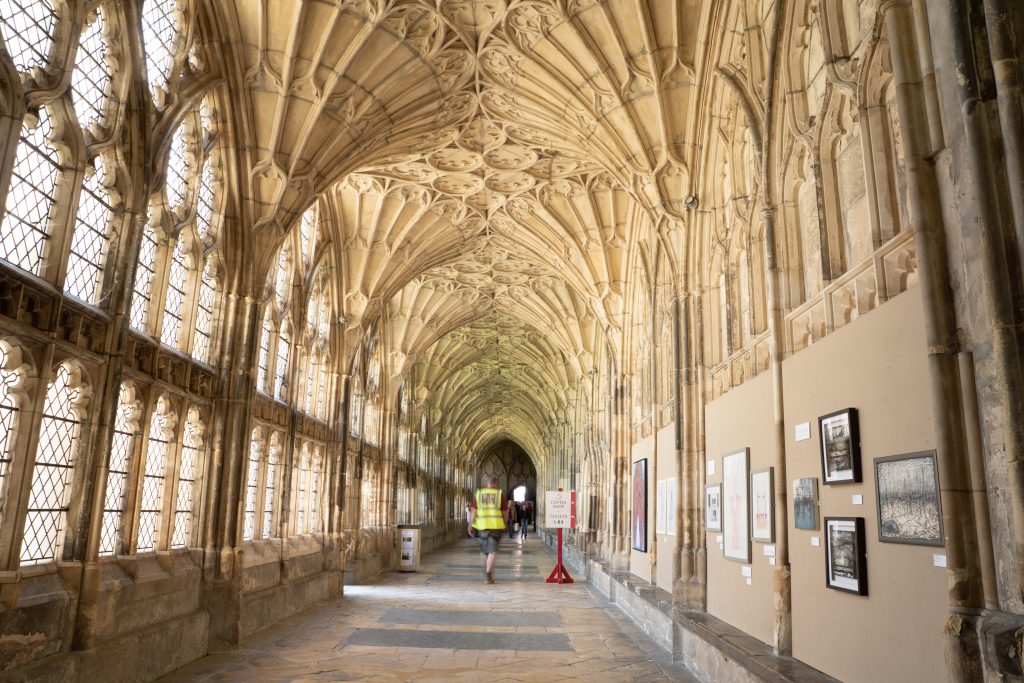
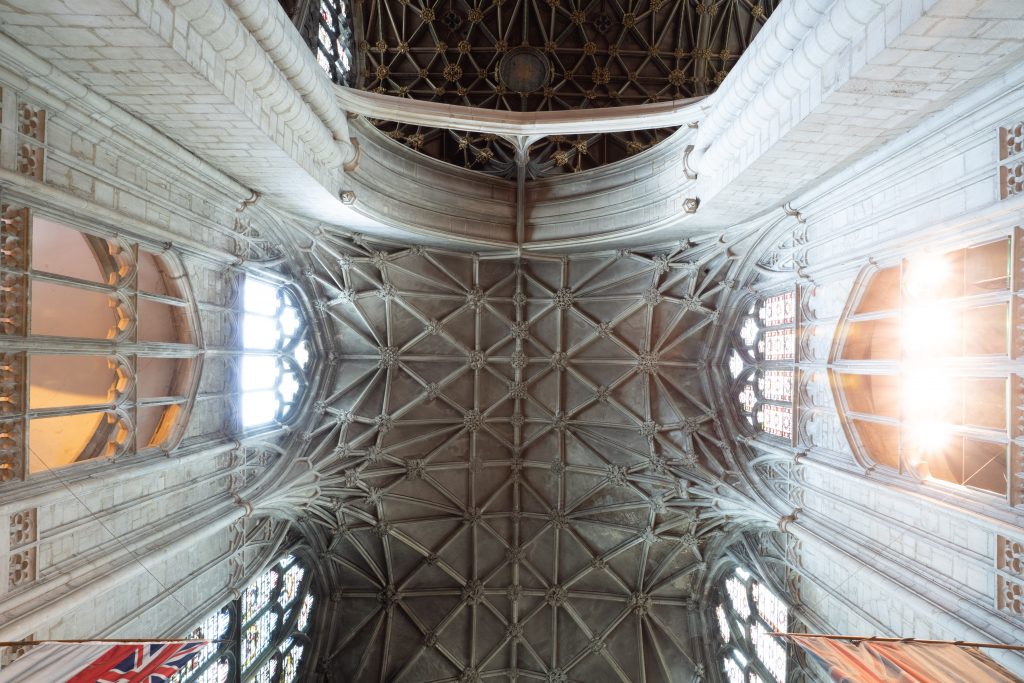
From c. 1421-37 a new west façade was constructed and the remaining two western bays of the nave were vaulted, their pattern consisting of a dense network of liernes similar to those in the vaults at the east end. During the 1450s a central crossing tower was erected under the direction of Master John Gower and from c. 1457-83 a Lady Chapel was added, following the design of Master John Hobbs. The monastery was dissolved in 1540 and repurposed as a cathedral in 1541.
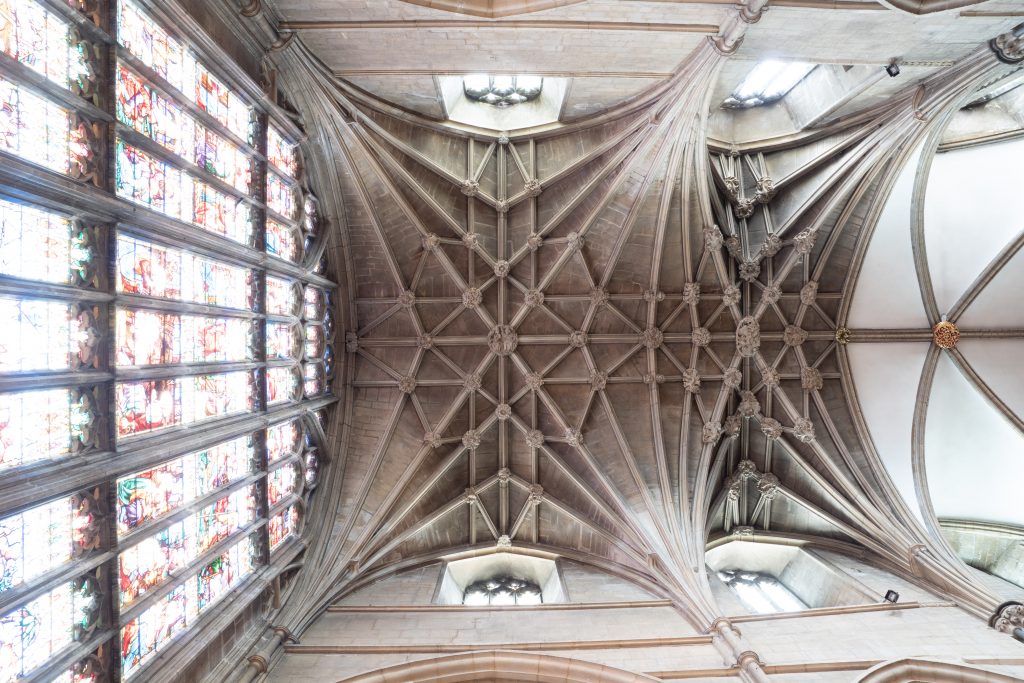
Further Reading
- Ashwell, B. (1985) ‘Gloucester Cathedral – the South Transept: A Fourteenth Century Conservation Project’, The Antiquaries Journal, 65(1), pp.112-20.
- Cook, G. (1952). The Story of Gloucester Cathedral. London: Phoenix House.
- Heslop T. and Sekules, V. (ed.) Medieval Art and Architecture at Gloucester and Tewkesbury. London: British Archaeological Association.
- Morris, R. (1985) ‘Ballflower work in Gloucester and its Vicinity’, in Heslop T. and Sekules, V. (ed.) Medieval Art and Architecture at Gloucester and Tewkesbury. London: British Archaeological Association, pp. 99-115.
- Waller, F. (1875) ‘The Crypt of Gloucester Cathedral’, Transactions of the Bristol and Gloucester Archaeological Society, 1, pp. 147-52.
- Welander, D. (1991) The History, art and architecture of Gloucester Cathedral. Stroud: Alan Sutton.
- Wilson, C. (1980) The Origins of the Perpendicular Style and its Development to Circa 1360. PhD. University of London, pp. 113-17, 127-39, 164-70.
- Wilson, C. (1985) ‘Abbot Serlo’s Church at Gloucester, 1089-1100: its Place in Romanesque Architecture’, in Heslop T. and Sekules, V. (ed.) Medieval Art and Architecture at Gloucester and Tewkesbury. London: British Archaeological Association, pp. 52-83.
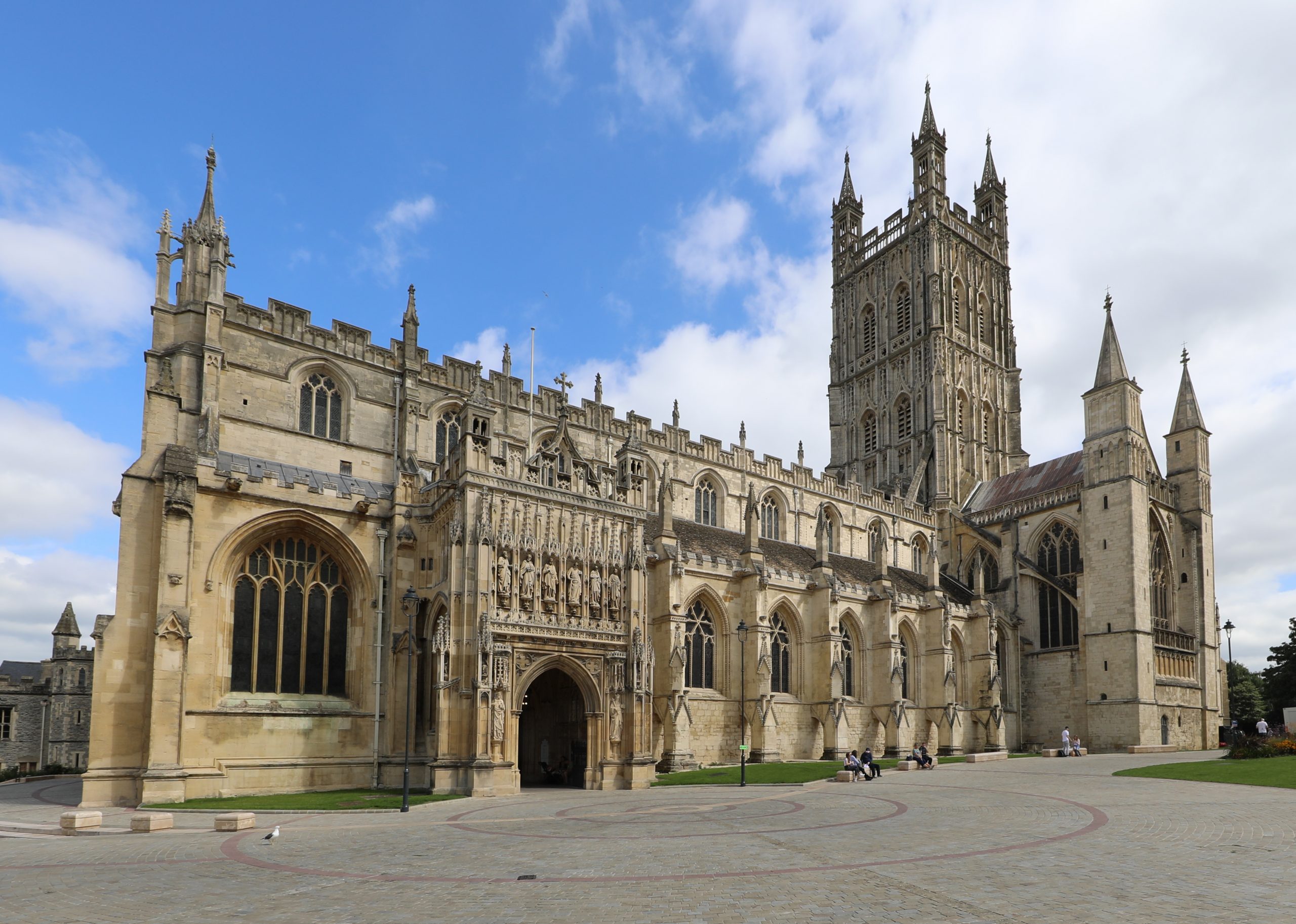
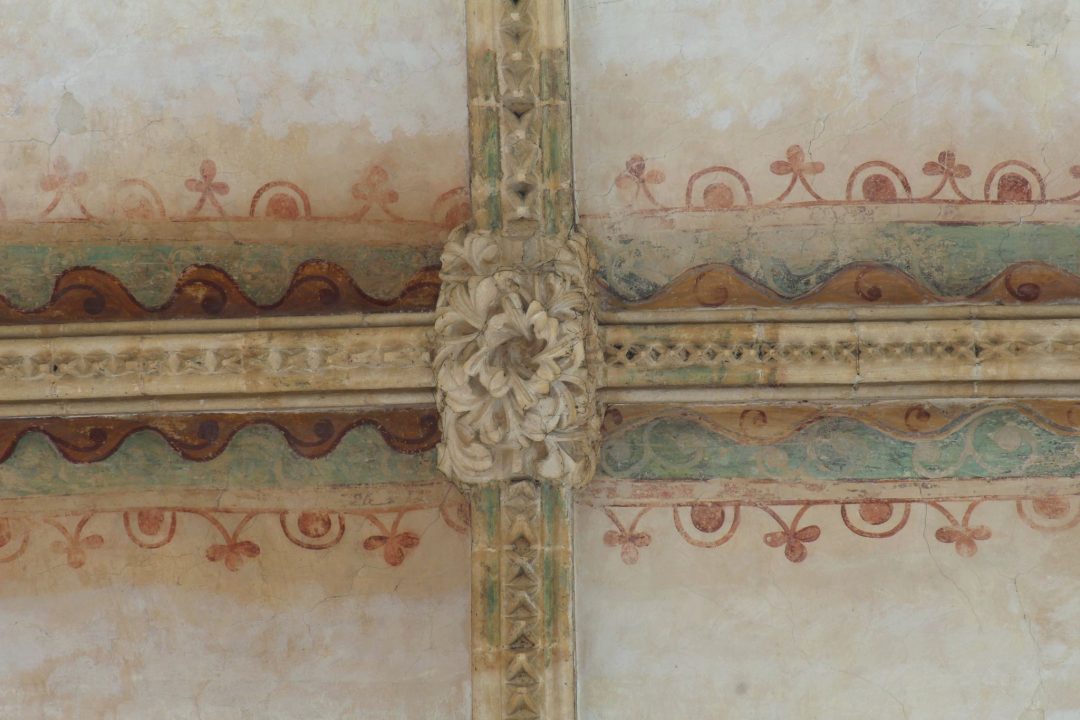

1 Comment
[…] Find out more about the history of the site Find out more about our digital surveying methods […]