The city of Lincoln was originally a Roman fortress town. After the Norman conquest in 1066 it was selected as the site for a royal castle and in 1072 the bishop’s seat was transferred there from Dorchester-on-Thames. Situated on the River Witham, a tributary of the River Trent, by the twelfth century it had developed into a major inland port, acting as a local centre for the wool trade. The entire city is built around and atop Castle Hill, a particularly steep part of the limestone formation known as the Lincoln cliff. Local limestones were used extensively in the construction of the cathedral, including stones extracted from the ditch of Lincoln Castle and quarries distributed throughout the region. A nearby quarry owned by the Dean and Chapter is still used for restoration and repair works.
Lincoln Cathedral
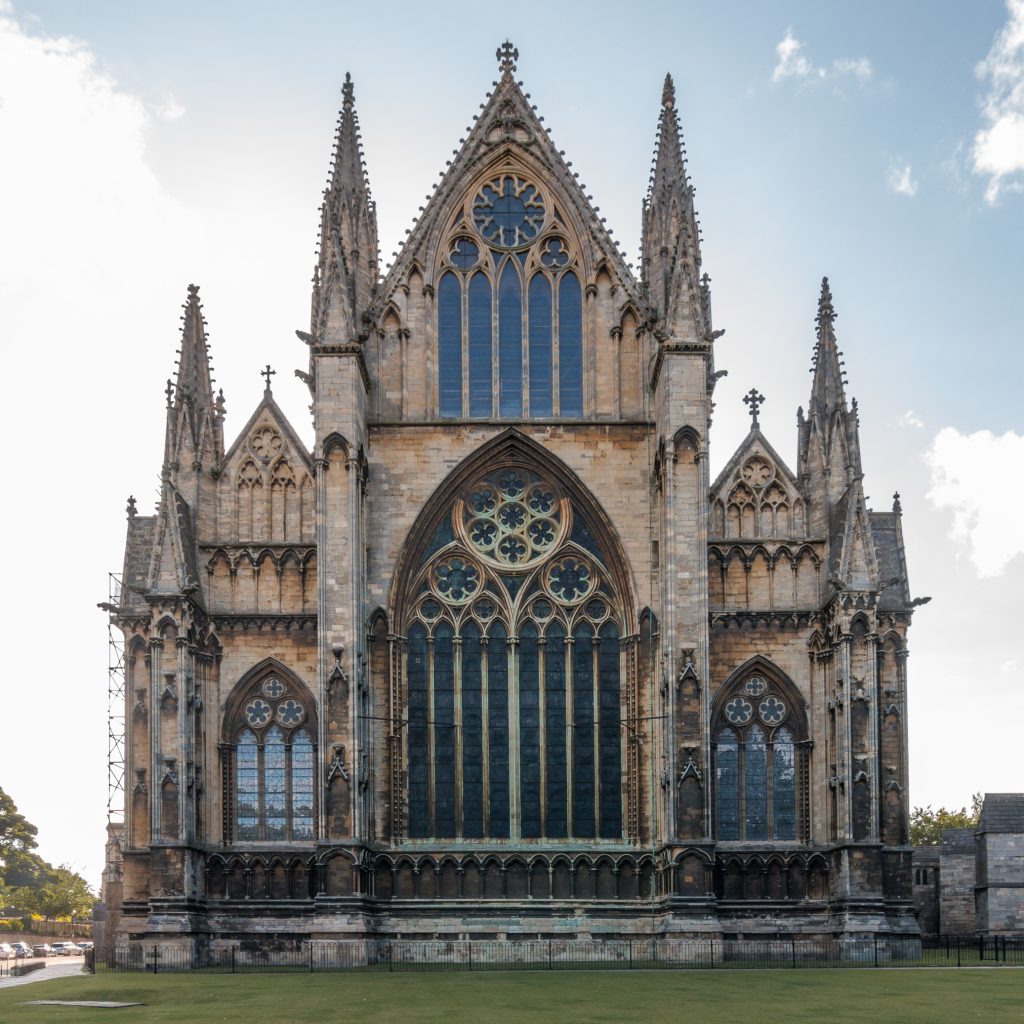
The first cathedral church at Lincoln was consecrated in 1092. Founded as a college of secular canons, it is not entirely clear how quickly these early stages of construction advanced, as most of the old fabric was replaced over subsequent centuries. Building seems to have resumed under Bishop Alexander (1123-48), who was responsible for vaulting the old nave and perhaps beginning work on the west front.
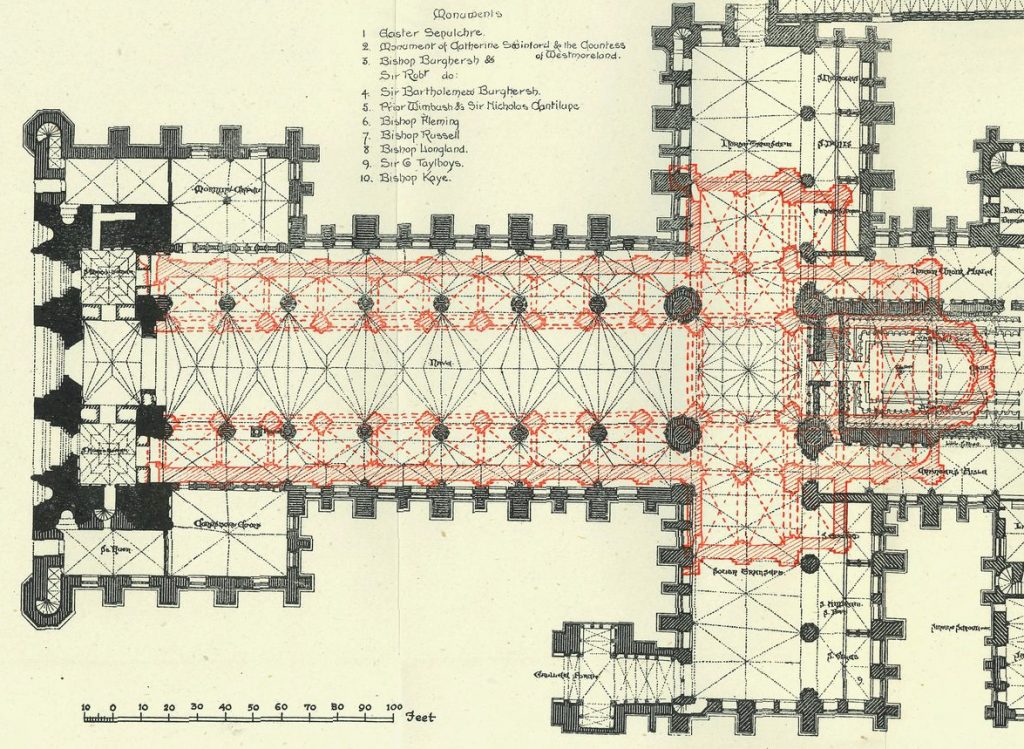
However, it was under the rule of Bishop Hugh of Avalon (1135-1200, canonised 1220) that an extensive campaign of rebuilding was begun. Starting from c. 1192-94, the plan and lower courses of masonry for the entire eastern arm of the church was laid out in a single campaign extending to the corner of the Great Transept and nave. By the death of Bishop Hugh in 1200, the sexpartite-vaulted east transept and polygonal apse were almost certainly finished, though it is uncertain how far work had progressed on the choir with its famous ‘crazy vault’. The general consensus among scholars is that the crazy vault with its asymmetrical design and pioneering use of tiercerons was probably in place by c. 1208, with subsequent works being disrupted by the interdict of 1208-13. This phase of the works has traditionally been attributed to Geoffrey de Noyers, but it seems more likely that he was a clerical administrator rather than a master mason. Instead, it is possible that the designer was a Master Richard, a mason who held land near the cathedral close during this period.
The next part of the cathedral to be constructed was the Great Transept, which marked a return to the sexpartite vaulting used in the east end. Completed by c.1220, the differences in design have been attributed to a change in master mason. The same individual may also have been responsible for starting work on the nave, beginning with the south side. However, in the north wall of the central vessel there was a decisive change in design which has been associated with a new designer, Master Michael. This individual was likely responsible for the vaulting, which is widely considered to be the first conventional use of tiercerons in English medieval architecture. He may also have been the designer of the Chapter House, which documentary sources suggest was predominantly completed under Bishop Hugh of Wells (1209-35), and the original crossing tower. The nave was probably largely completed by c. 1235 when large gifts of timber were made, presumably intended for the nave roof. This would be entirely consistent with the dendrochronology of the roof timbers, which suggests that they were originally felled c. 1220-45.
Master Michael probably did not live to see the collapse of the central crossing tower in 1237/39. The direction of the fall was apparently eastwards, which necessitated extensive repairs to the choir, the innermost bays of the great transept and the easternmost bay of the nave. For the bays immediately surrounding the crossing this may well have included parts of the vault. The crossing tower was replaced and extensive modifications were made to the west front, including the installation of the great west window. The probable designer of these works was Master Alexander, identified as master of the fabric in 1240. Dendrochronological analysis has also indicated that the roofs of the extreme north and south bays of the east transept were replaced at this time, with felling dates of c. 1231-66 for the timbers that would fit well with gifts of timber made in 1252 and 1254. This naturally raises the question of whether the vaults underneath were also replaced, especially on the south side where the details of the masonry differ markedly from the adjoining bays.
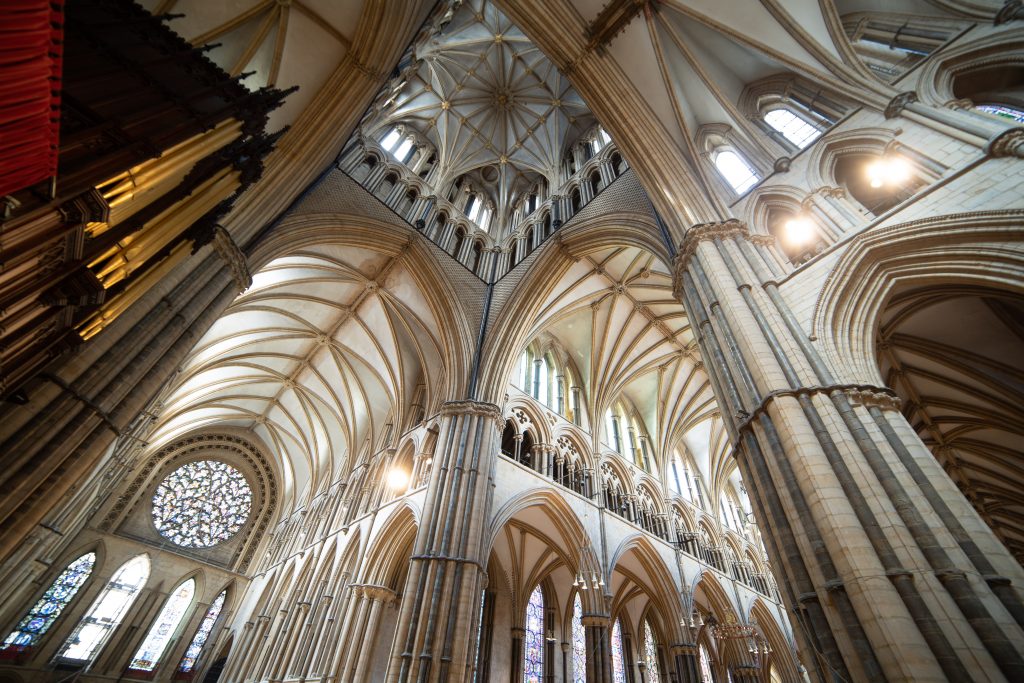
In 1255 a petition was sent to King Henry III to obtain permission for demolishing the old town wall in preparation for a large eastern expansion of the church. Named the Angel Choir for its rich profusion of angelic sculptures, this new work was intended to provide a fitting location for the shrine of St Hugh who was translated into the completed building in 1280. It is not known how much of the design can be attributed to Master Alexander and how much to his replacement, Simon Tresk, who had succeeded him by 1263. In 1276 Edward I made a donation of several timbers for tie beams, suggesting that work was starting on the roof, with the vault presumably following not long after.
The vaults at Lincoln are particularly famous for the foliage of their bosses, which provide an effective chronology of the development for foliate sculpture in England during the thirteenth century. Whereas the shapes of leaves in the earlier sculptured bosses are relatively conventional, during the 1270s some of the later examples were highly naturalistic and can even be identified as specific species. Lincoln is also notable for its surviving polychromy, in particular the remains of painted decoration on the webbing in the south transept, nave and St Hugh’s Choir.
From c. 1296 onwards the construction of the present cloister was underway, probably according to the designs of Master Richard Stow. In 1306 Stow was contracted to raise the height of the central crossing tower, completing the project by c. 1311. The tracery of the Bishop’s Eye (the rose window of the south transept) was installed c. 1335-40, the upper stages of the west front were executed c. 1370-80 and shortly afterwards the crossing tower was vaulted with an elaborately patterned lierne vault.
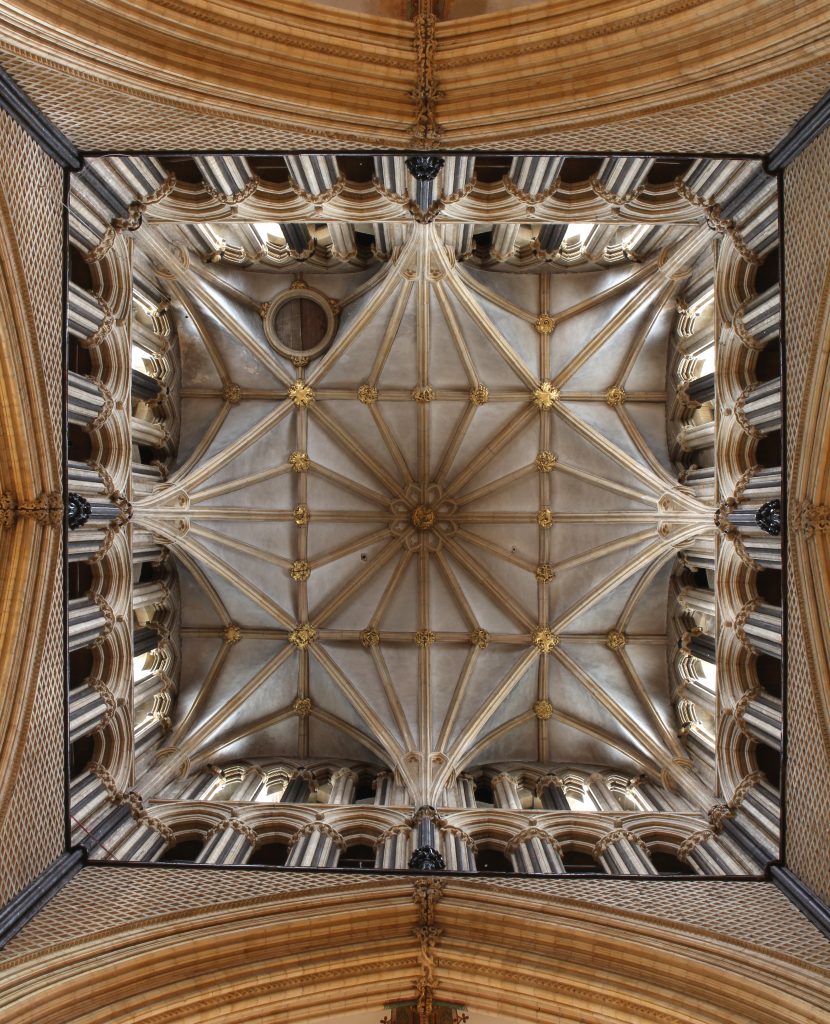
Further reading
- Alexander, J. (2019) ‘Was the builder of the ‘Crazy Vault’ actually crazy? Reaction and response in the thirteenth centry at Lincoln Cathedral, in NicGhabhann, N. and O’Donovan, D. (ed.) Mapping New Territories in Art and Architectural History: Essays in Honour of Roger Stalley. Turnhout: Brepols.
- Draper, P. (2006) The Formation of English Gothic: Architecture and Identity. New Haven and London: Yale University Press, pp. 80-85, 125-45.
- Frankl, P. (1953) ‘The Crazy Vaults of Lincoln Cathedral’, The Art Bulletin, 35(2), pp. 95-107.
- Frankl, P. (1962) ‘Lincoln Cathedral’, The Art Bulletin, 44(1), pp. 29-37.
- Park, D. (1986) ‘The Medieval Painted Decoration of Lincoln’, in Heslop, T. and Sekules, V. (ed.) Medieval Art and Architecture at Lincoln Cathedral. London: British Archaeological Association, pp. 75-82.
- Kidson, P. (1994) ‘Architectural History’, in Owen, D. (ed.) A History of Lincoln Minster. Cambridge: Cambridge University Press, pp. 14-46.
- Stalley, R. (2006) ‘Lapides Reclamabunt: Art and Engineering at Lincoln Cathedral in the Thirteenth Century’, The Antiquaries Journal,86, pp. 131-47.
- Stocker, D. (1987) ‘The Mystery of the shrines of St Hugh’, in Mayr-Harting, H. (ed.) St Hugh of Lincoln. Oxford, Clarendon Press, pp. 89-124.
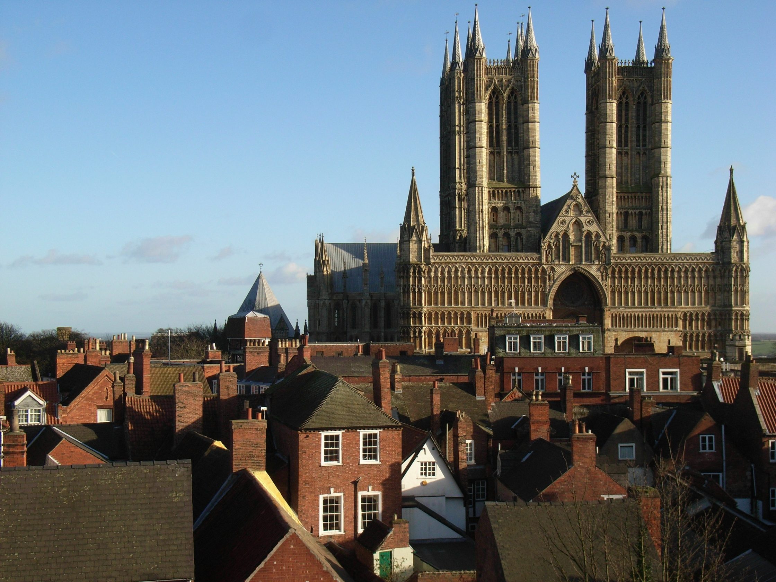
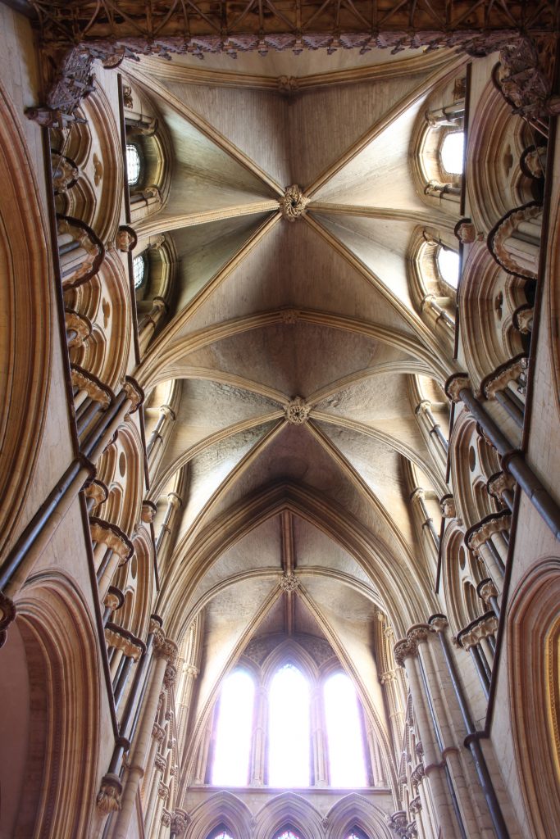
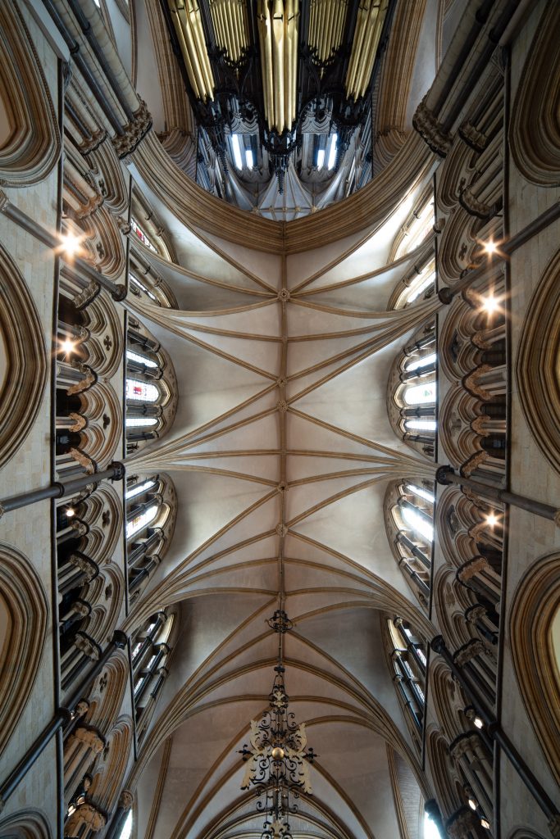
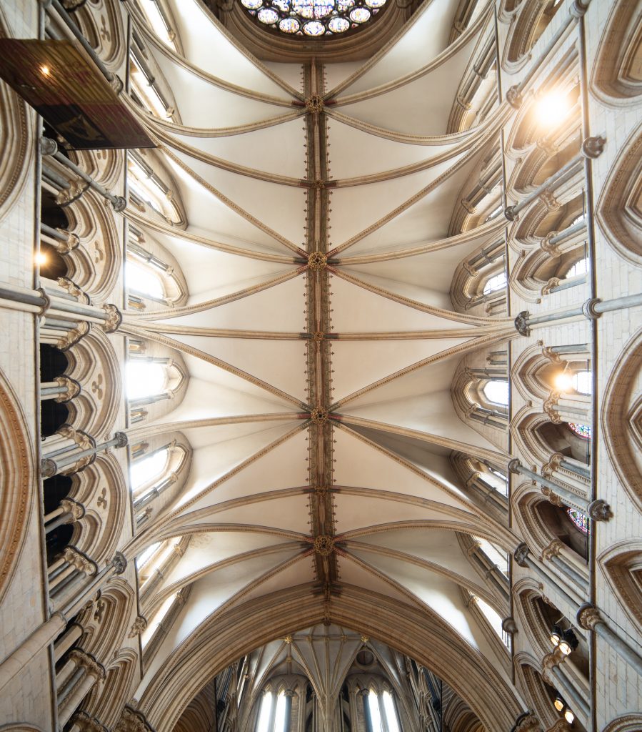
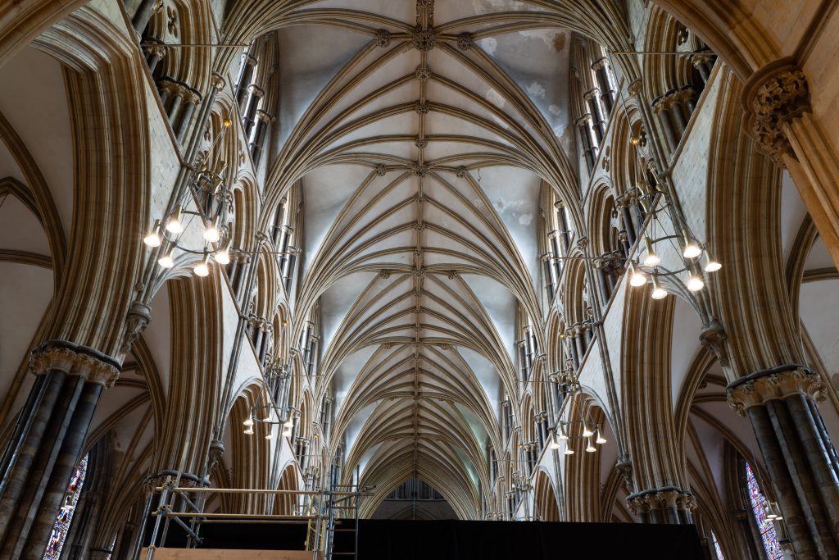
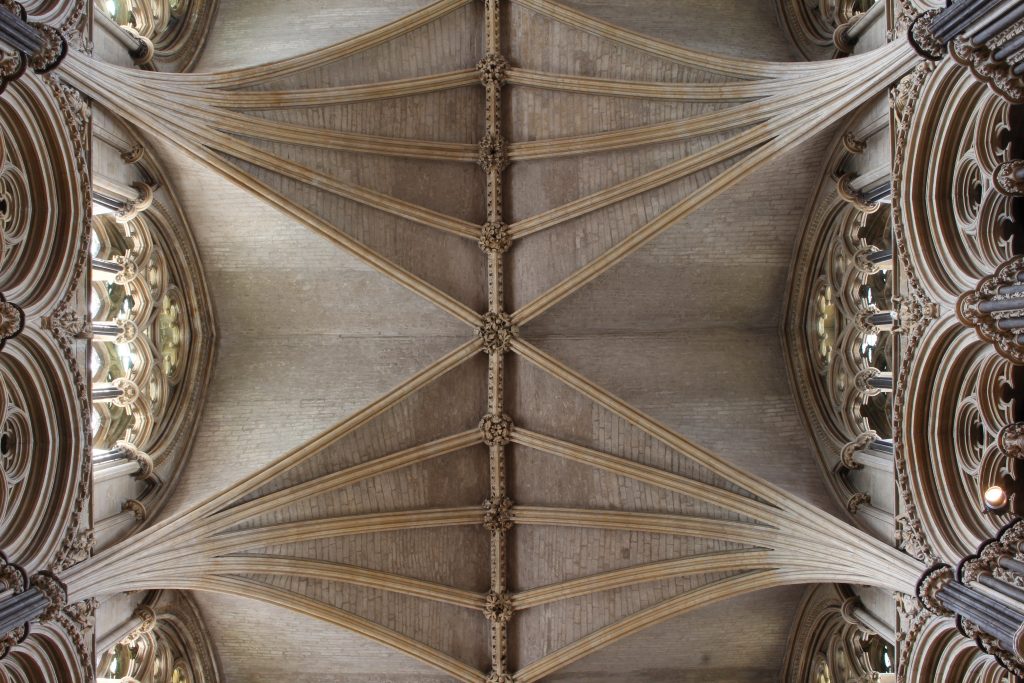
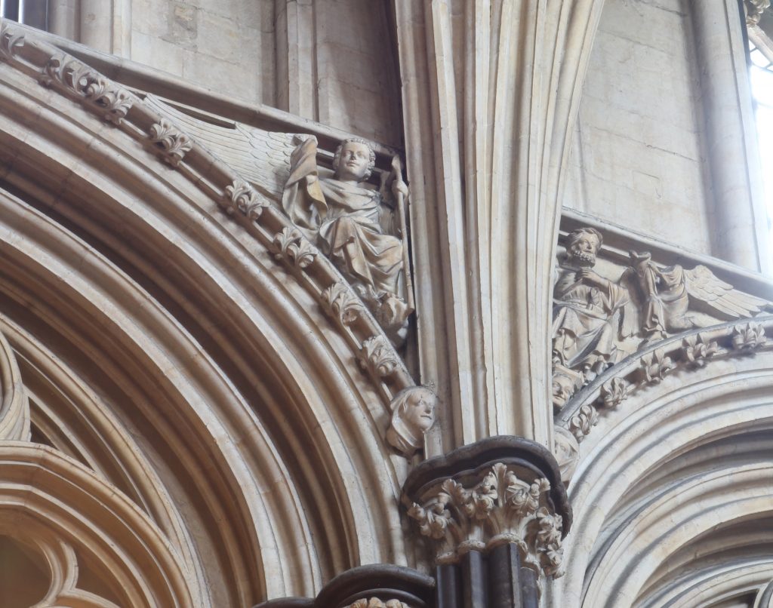
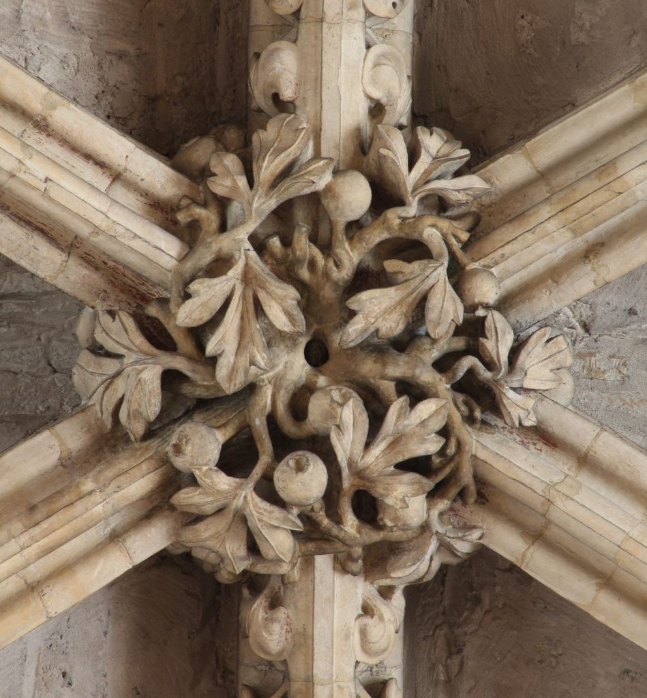
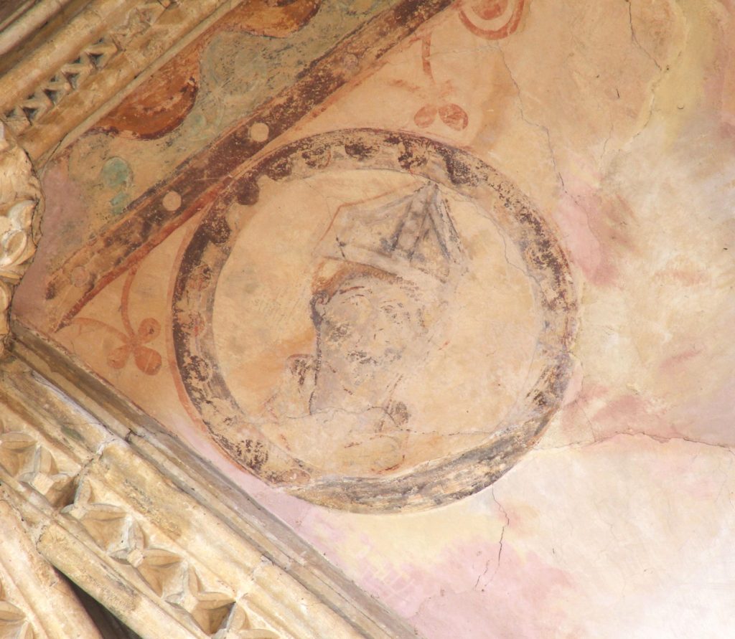
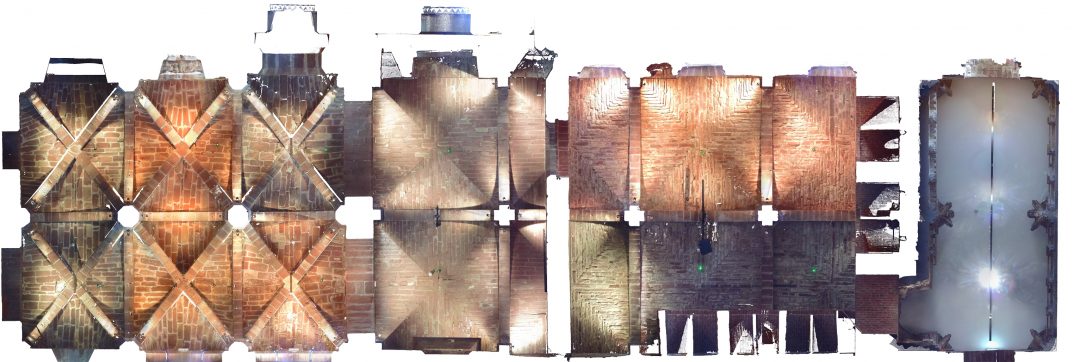
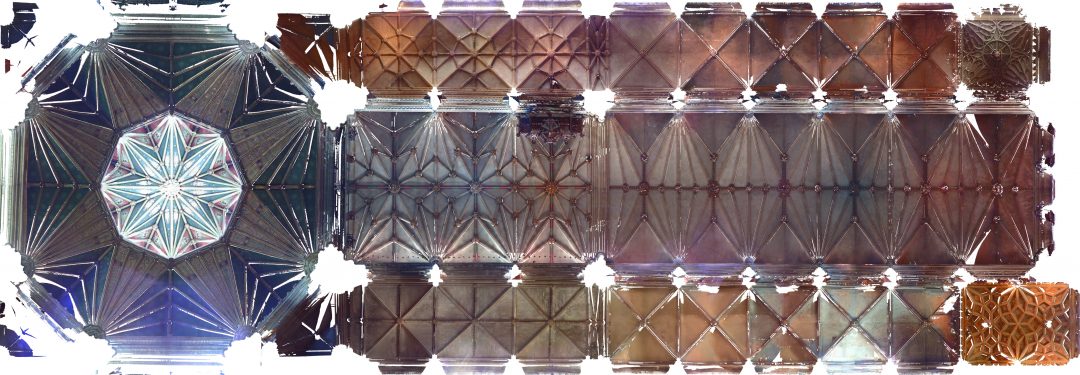
1 Comment
[…] Find out more about the history of the site Find out more about our digital surveying methods Find out more about vault design in St Hugh’s Choir at Lincoln […]