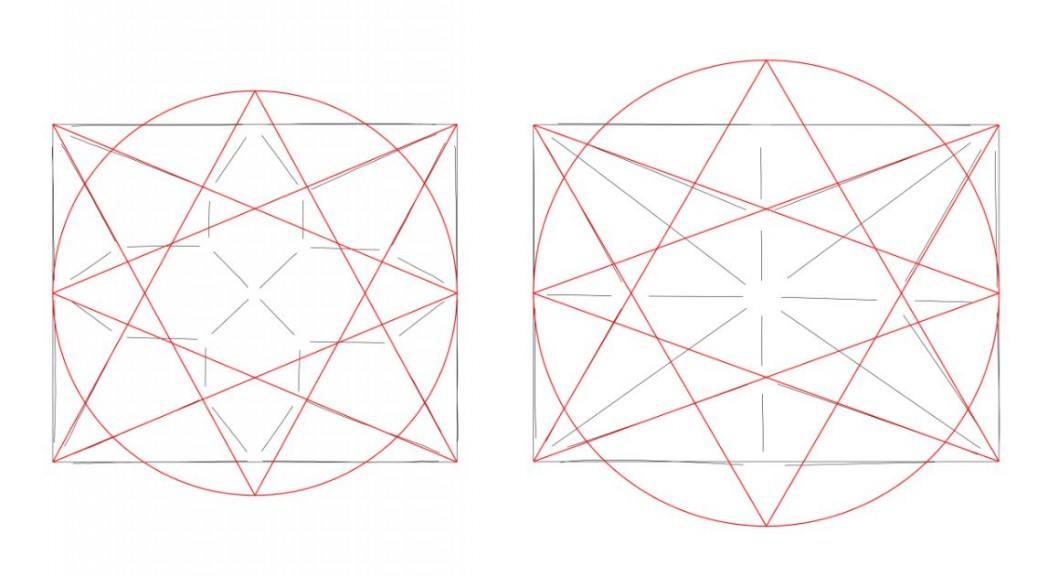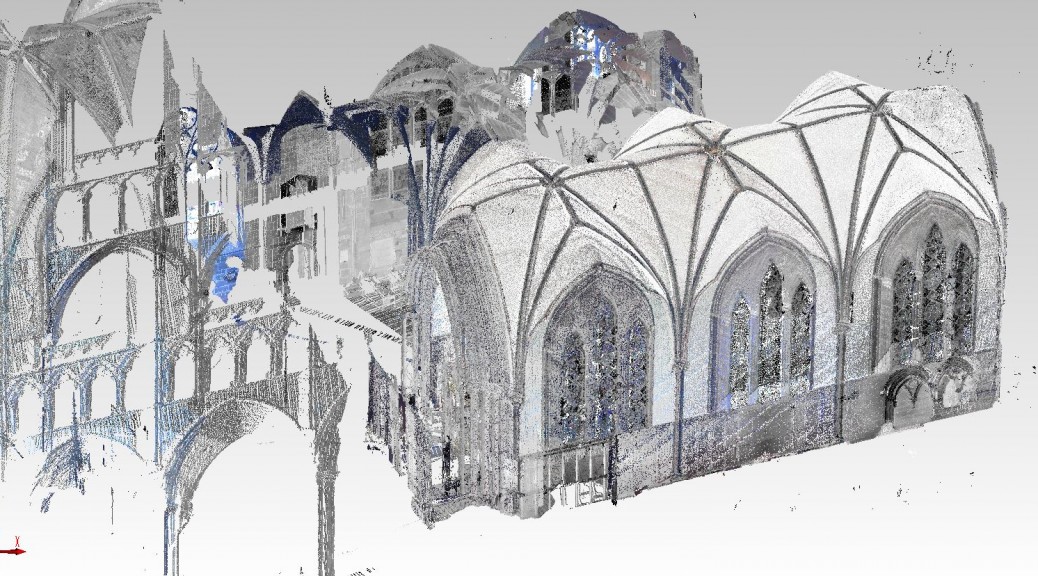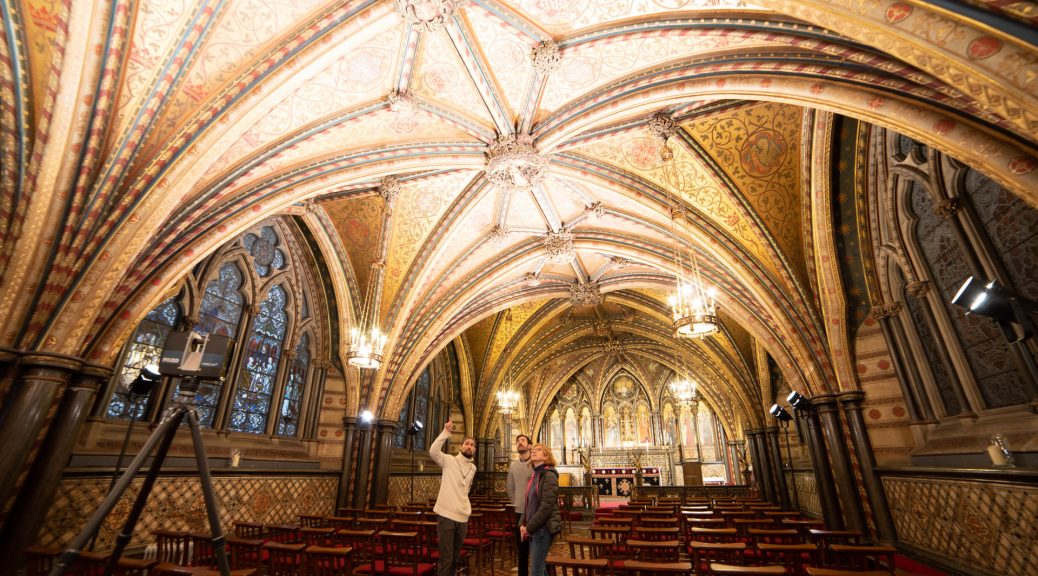Our article investigating the creativity and imagination used to design the choir aisles at Wells cathedral has now been published in ‘British Art Studies’. This article is free to view here.
Abstract
This paper explores the topics of creativity and imagination in relation to the design and construction of the lierne vaults in the presbytery aisles of Wells Cathedral, erected around 1330. It explores the potential of digital scanning and analysis for forensic investigation of the structure in order to identify the processes involved. Four different processes were employed and we compare those used in the three eastern bays of the north and south aisles. These are shown to share characteristics with the retrochoir but to involve different approaches to 3-D projection and stone-cutting. We conclude that the basic geometry of the vaults was defined in advance of construction, using full-scale drawings worked out on a tracing floor. In both sets of vaults the 3-D geometry continued as a sequence of steps and was derived from measurements ascertained from existing elements (including the drawings) but was not consistent across the two aisles. The processes reveal different priorities, whether for level ridges (north aisle), different choices in terms of rib radii or apex heights, and different sequences of design steps. This demonstrates the potential for experimentation at every stage of construction.
Buchanan, A., & Webb, N. (2017). ‘Creativity in Three Dimensions: An Investigation of the Presbytery Aisles of Wells Cathedral’, British Art Studies, Issue 6.


